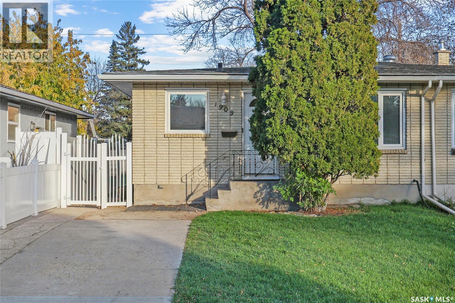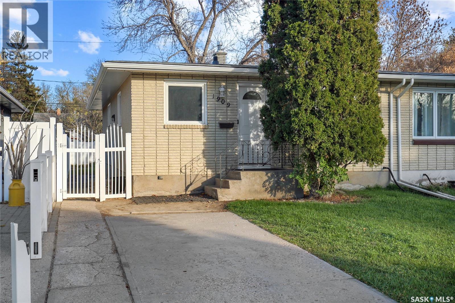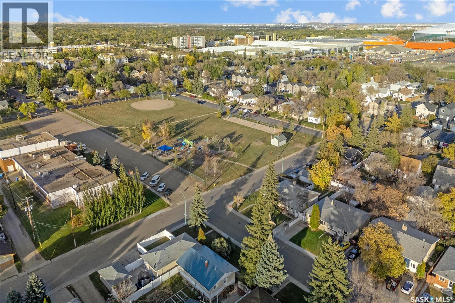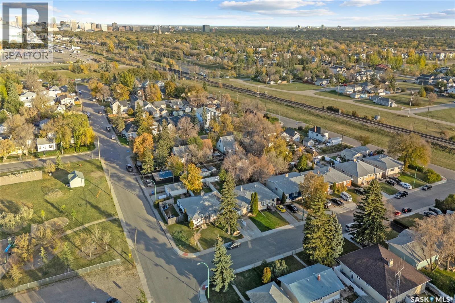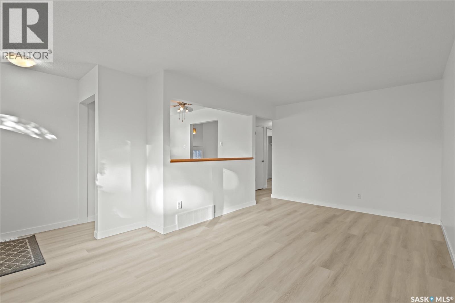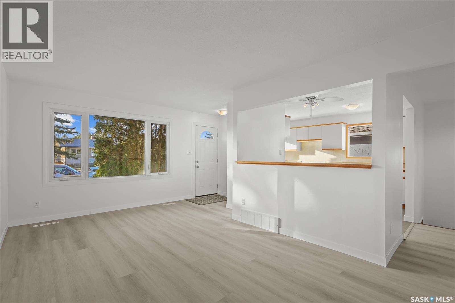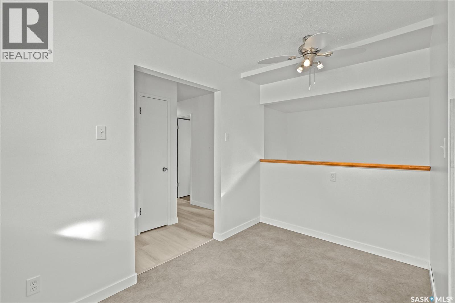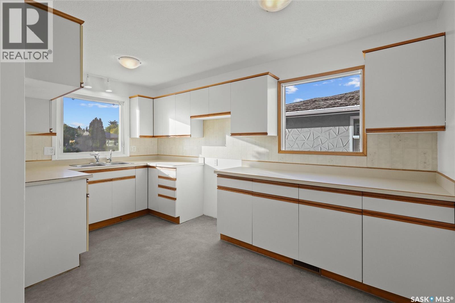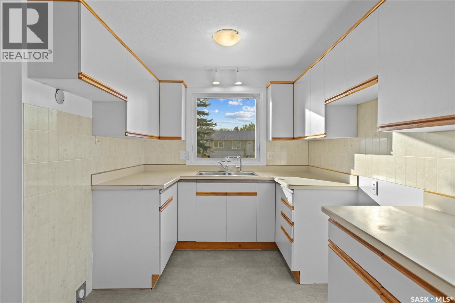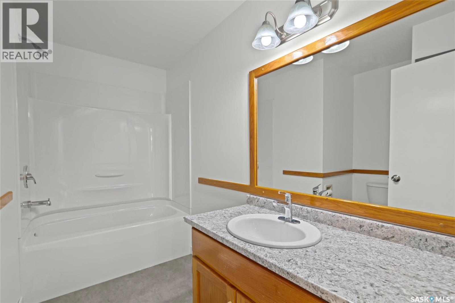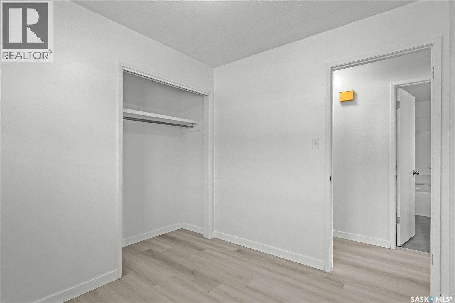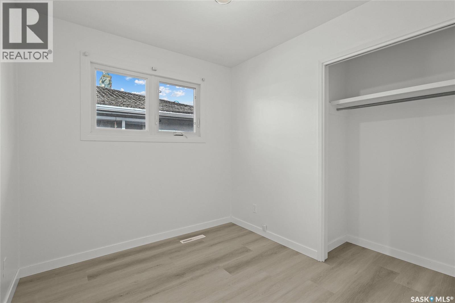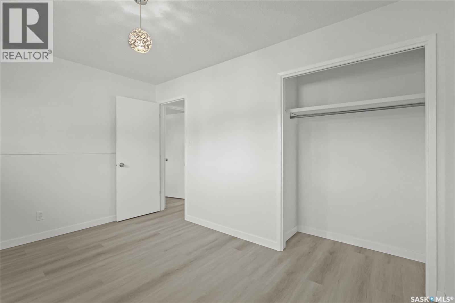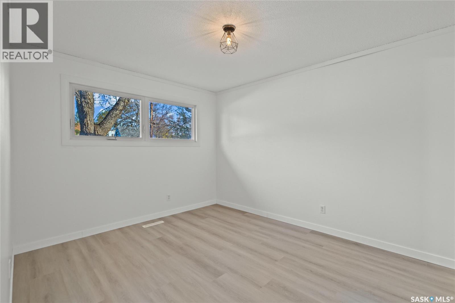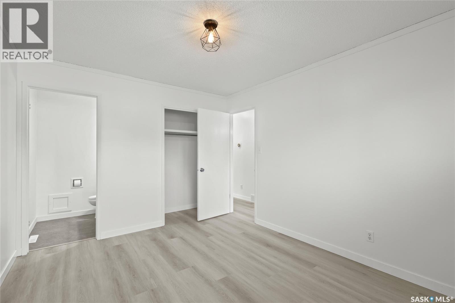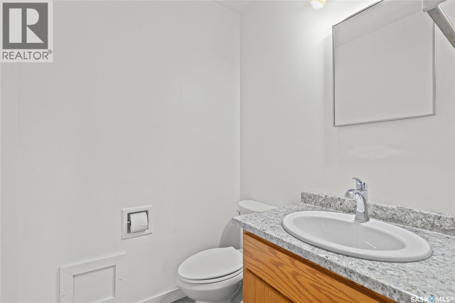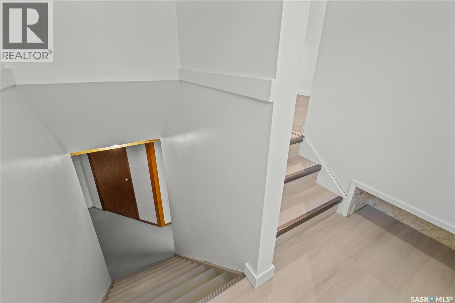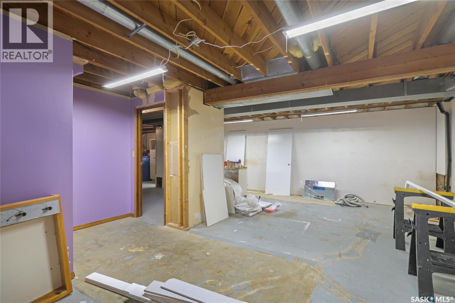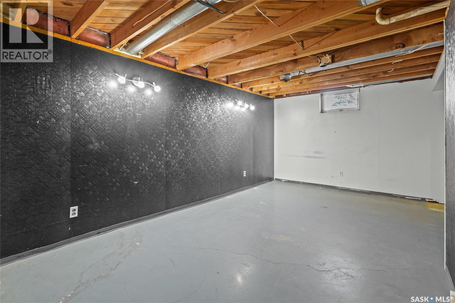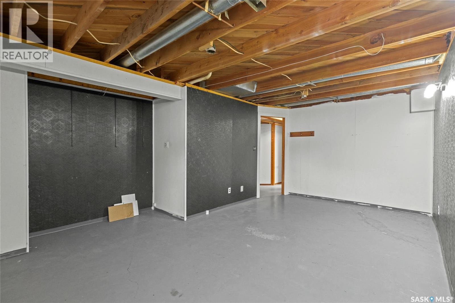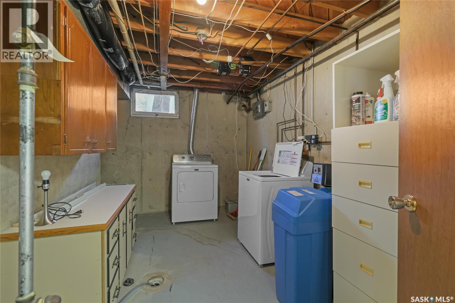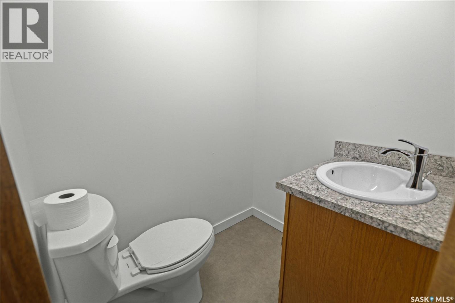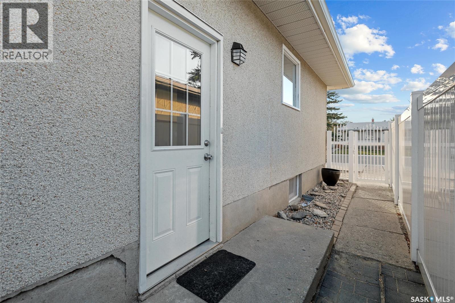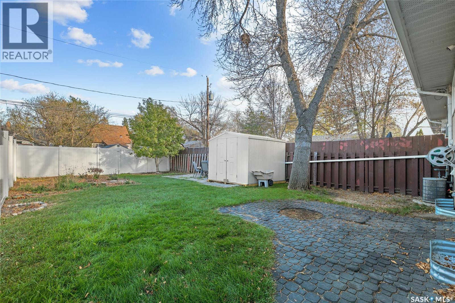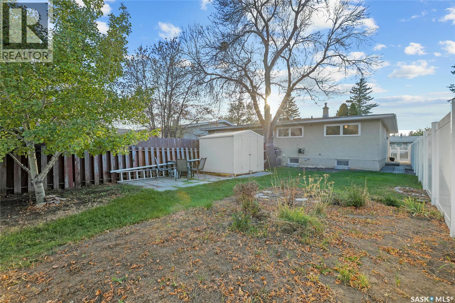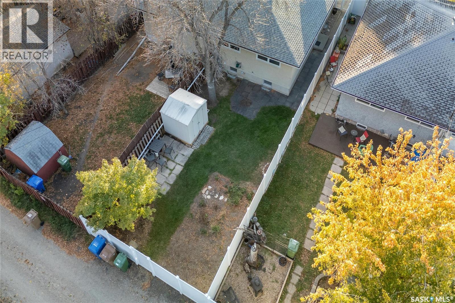4 Bedroom
3 Bathroom
1008 sqft
Bungalow
Central Air Conditioning
Forced Air
Lawn, Garden Area
$219,900
Welcome to 1909 Arthur Street! If you’ve been searching for a home that combines comfort, charm, and convenience, this lovely half duplex is the perfect blend of modern updates and opportunity to add your own personal touch. Plus, it’s just a 15-second walk to a beautiful park that’s perfect for kids, morning walks, or evening strolls. Step inside and instantly feel at home in the bright and airy living room, featuring a large picture window that floods the space with natural light. The main floor feels fresh and inviting with new flooring and paint throughout. The kitchen is spacious and functional with plenty of cabinetry for all your cooking needs and room for a dining table. The open cut-out wall between the kitchen and living area keeps the space connected — ideal for entertaining or family time. Down the hall are three comfortable bedrooms, each with great natural light. The primary bedroom includes its own 2-piece ensuite, and all bathrooms feature new countertops, with the main bathroom also offering a new tub surround. Downstairs, the basement is partially finished, giving you a great head start. There’s a massive 4th bedroom (window does not meet egress and needs flooring), a third bathroom, a large rec or workshop area, and cold storage for all those garden veggies. Outside, the fully fenced backyard is a true highlight with space for kids or pets to play, an organic garden, and alley access offering potential for a future garage. Located in Pioneer Village, this area offers a friendly, small-town feel while keeping you close to Mosaic Stadium, Lewvan Drive, and downtown. Whether you’re a first-time buyer, a growing family, or simply looking for a place that feels warm and welcoming, 1909 Arthur Street is ready to welcome you home. As per the Seller’s direction, all offers will be presented on 10/27/2025 11:00AM. (id:51699)
Property Details
|
MLS® Number
|
SK021562 |
|
Property Type
|
Single Family |
|
Neigbourhood
|
Pioneer Village |
|
Features
|
Treed, Rectangular, Sump Pump |
|
Structure
|
Patio(s) |
Building
|
Bathroom Total
|
3 |
|
Bedrooms Total
|
4 |
|
Appliances
|
Washer, Dryer, Hood Fan, Storage Shed |
|
Architectural Style
|
Bungalow |
|
Basement Development
|
Partially Finished |
|
Basement Type
|
Full (partially Finished) |
|
Constructed Date
|
1969 |
|
Construction Style Attachment
|
Semi-detached |
|
Cooling Type
|
Central Air Conditioning |
|
Heating Fuel
|
Natural Gas |
|
Heating Type
|
Forced Air |
|
Stories Total
|
1 |
|
Size Interior
|
1008 Sqft |
Parking
Land
|
Acreage
|
No |
|
Fence Type
|
Fence |
|
Landscape Features
|
Lawn, Garden Area |
|
Size Irregular
|
3597.00 |
|
Size Total
|
3597 Sqft |
|
Size Total Text
|
3597 Sqft |
Rooms
| Level |
Type |
Length |
Width |
Dimensions |
|
Basement |
Bedroom |
|
|
18’11 x 10’3 |
|
Basement |
2pc Bathroom |
|
|
4’11 x 4’4 |
|
Main Level |
Kitchen |
|
|
14’7 x 5’10 |
|
Main Level |
Dining Room |
|
|
4’11 x 6’11 |
|
Main Level |
Living Room |
|
|
17’9 x 10’1 |
|
Main Level |
Bedroom |
|
|
9’3 x 7’11 |
|
Main Level |
Bedroom |
|
|
12’9 x 8’11 |
|
Main Level |
Primary Bedroom |
|
|
12’5 x 10’00 |
|
Main Level |
2pc Ensuite Bath |
|
|
4’11 x 4’10 |
|
Main Level |
4pc Bathroom |
|
|
10’10 x 4’10 |
https://www.realtor.ca/real-estate/29028401/1909-arthur-street-regina-pioneer-village

