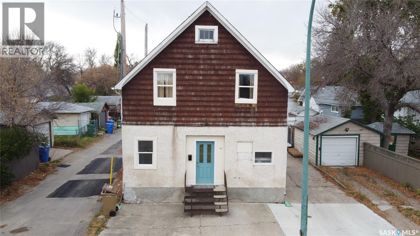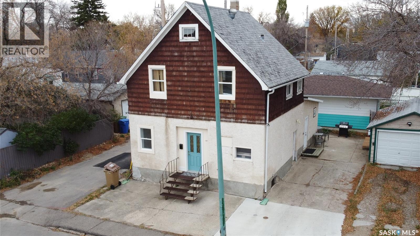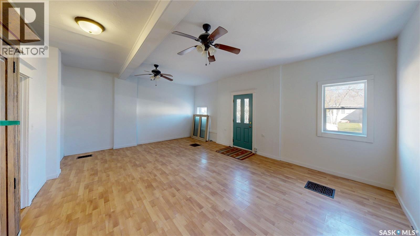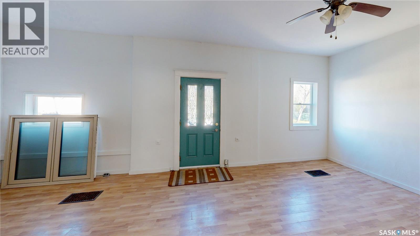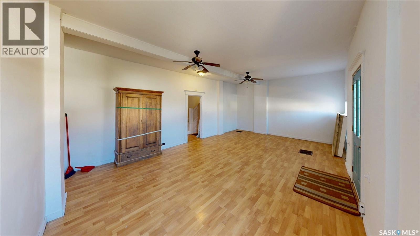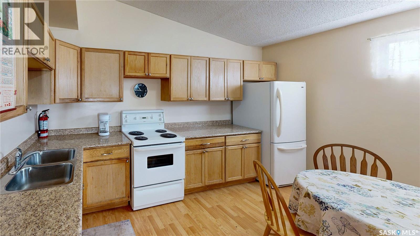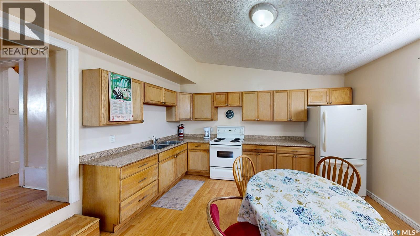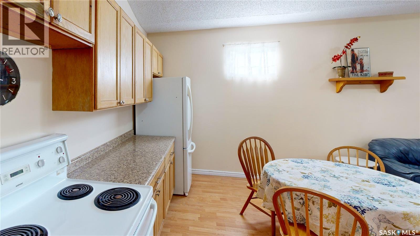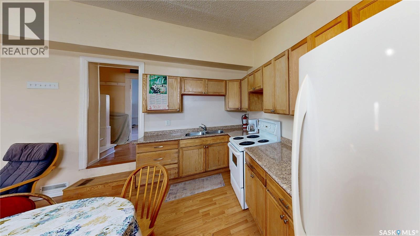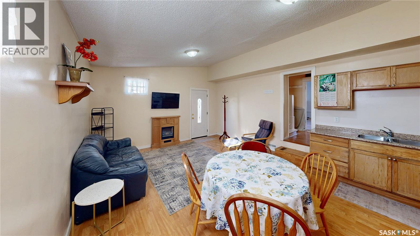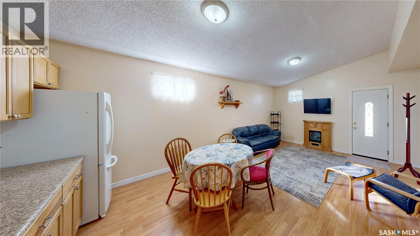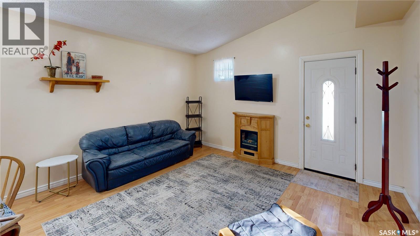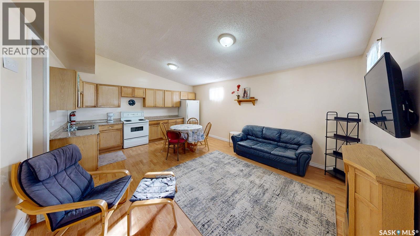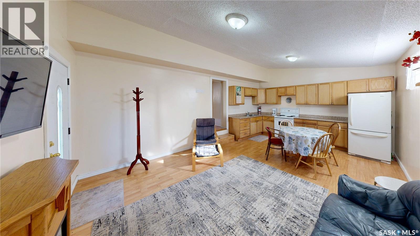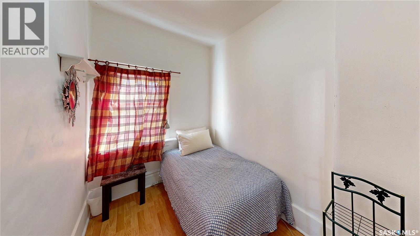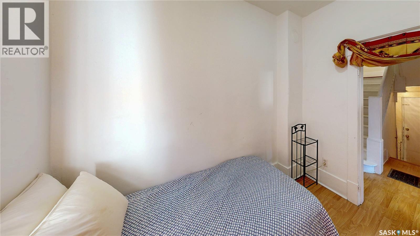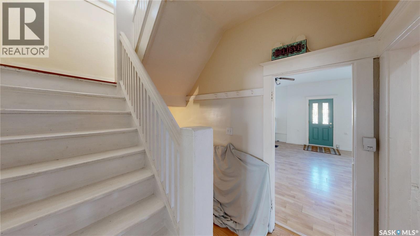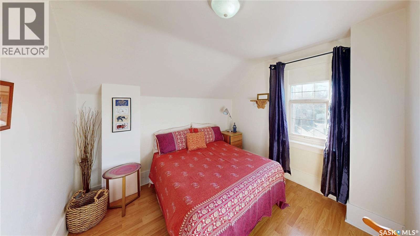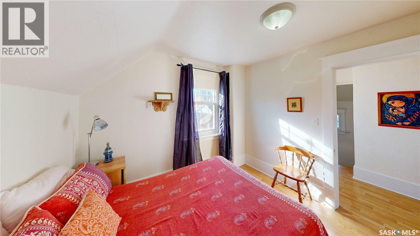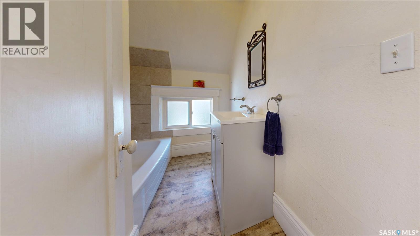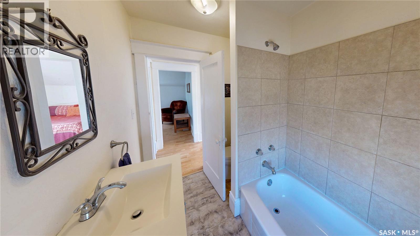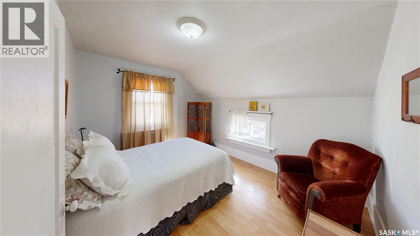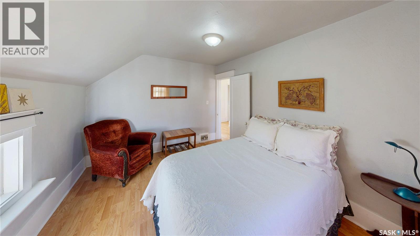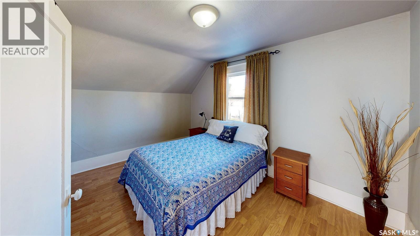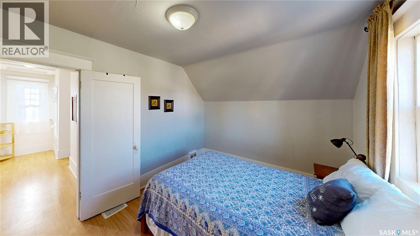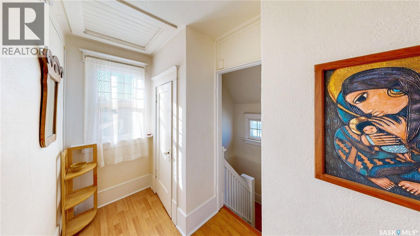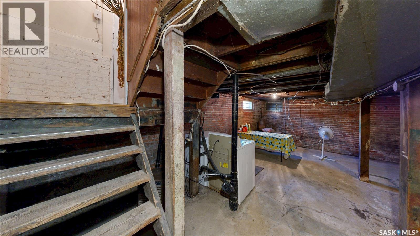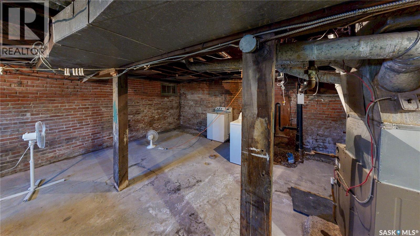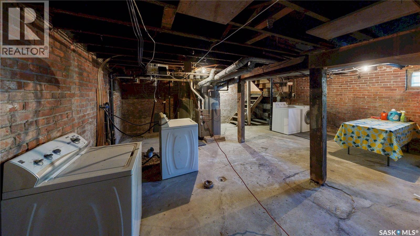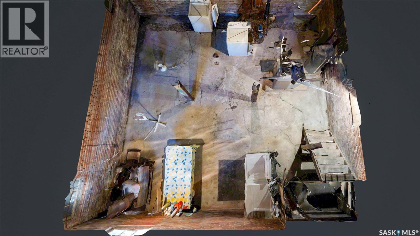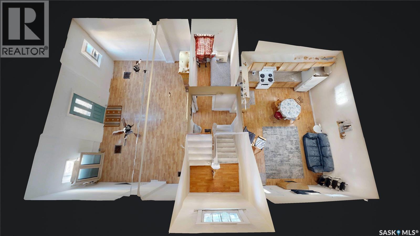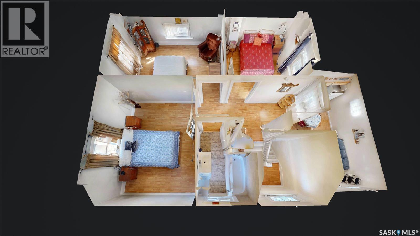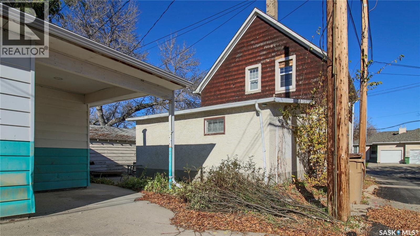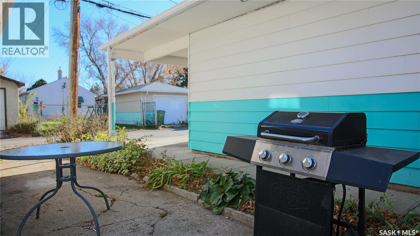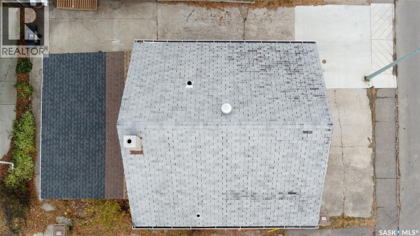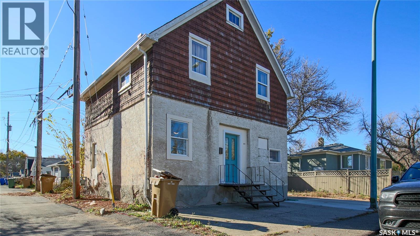4 Bedroom
1 Bathroom
1164 sqft
2 Level
Forced Air
$134,000
Welcome to 827 15th Avenue in the Broders Annex neighborhood close to St. Augustine Elementary School, Al Ritchie Community center and park, the library, bus routes, College Avenue drug store and more. This 1921 built, 1164 square foot, 4 bedroom 1 bathroom 2 storey house sits on a 35 x 25 square foot rectangular lot. Although the lot size is compact, there is a patio area and a single concrete driveway for private parking! You enter the front door into the large living room with modern laminate flooring. Next is an adorable little bedroom that would also make a wonderful office. The kitchen has ample cupboard and drawer space and includes the fridge and stove! The open concept has plenty of space for any size of table and chairs and there is another living room as well! Upstairs on the second floor there are three great sized bedrooms and the 4 piece bathroom! Downstairs in the partial basement you’ll find the owned furnace, gas water heater and the included washer and dryer! This home also makes a great low maintenance Air BnB and was used as one prior to listing! (id:51699)
Property Details
|
MLS® Number
|
SK021649 |
|
Property Type
|
Single Family |
|
Neigbourhood
|
Broders Annex |
|
Features
|
Lane, Rectangular, Sump Pump |
|
Structure
|
Patio(s) |
Building
|
Bathroom Total
|
1 |
|
Bedrooms Total
|
4 |
|
Appliances
|
Washer, Refrigerator, Dryer, Stove |
|
Architectural Style
|
2 Level |
|
Basement Development
|
Unfinished |
|
Basement Type
|
Partial (unfinished) |
|
Constructed Date
|
1921 |
|
Heating Fuel
|
Natural Gas |
|
Heating Type
|
Forced Air |
|
Stories Total
|
2 |
|
Size Interior
|
1164 Sqft |
|
Type
|
House |
Parking
Land
|
Acreage
|
No |
|
Size Frontage
|
35 Ft |
|
Size Irregular
|
1750.00 |
|
Size Total
|
1750 Sqft |
|
Size Total Text
|
1750 Sqft |
Rooms
| Level |
Type |
Length |
Width |
Dimensions |
|
Second Level |
Bedroom |
9 ft ,5 in |
10 ft |
9 ft ,5 in x 10 ft |
|
Second Level |
4pc Bathroom |
6 ft |
8 ft ,2 in |
6 ft x 8 ft ,2 in |
|
Second Level |
Bedroom |
9 ft ,5 in |
12 ft ,8 in |
9 ft ,5 in x 12 ft ,8 in |
|
Second Level |
Bedroom |
13 ft |
10 ft |
13 ft x 10 ft |
|
Main Level |
Living Room |
15 ft ,2 in |
22 ft ,5 in |
15 ft ,2 in x 22 ft ,5 in |
|
Main Level |
Bedroom |
6 ft ,2 in |
9 ft ,5 in |
6 ft ,2 in x 9 ft ,5 in |
|
Main Level |
Kitchen |
14 ft ,6 in |
7 ft |
14 ft ,6 in x 7 ft |
|
Main Level |
Dining Room |
14 ft ,6 in |
12 ft ,8 in |
14 ft ,6 in x 12 ft ,8 in |
https://www.realtor.ca/real-estate/29027992/827-15th-avenue-regina-broders-annex

