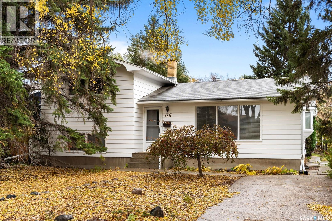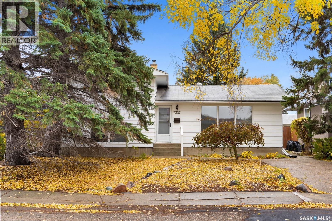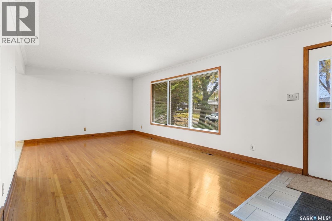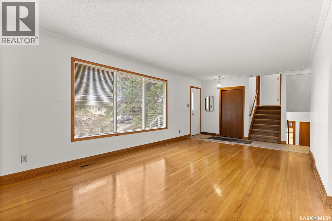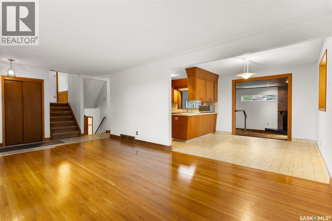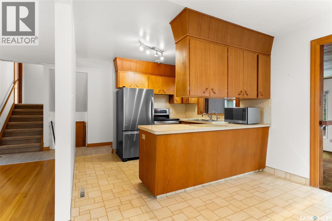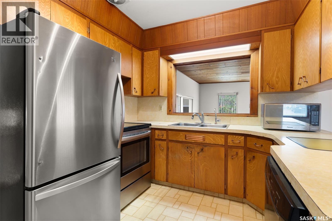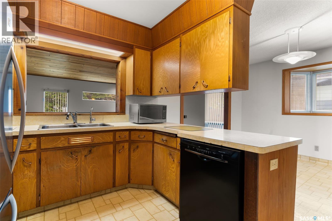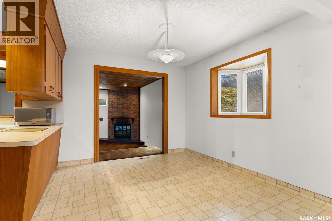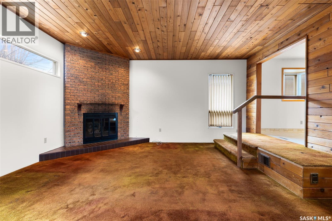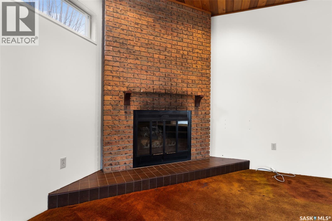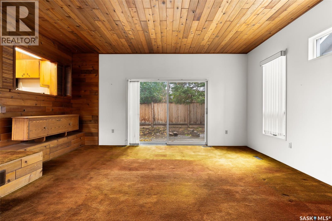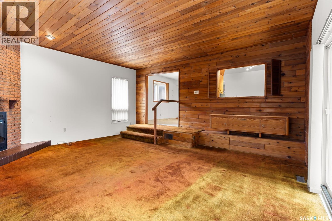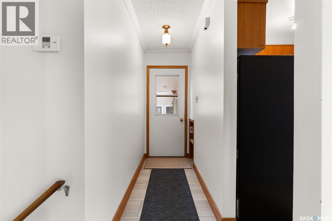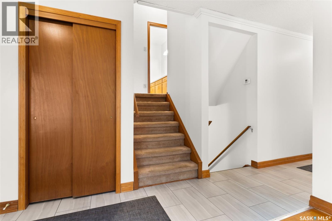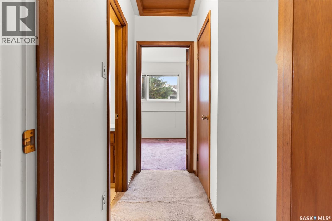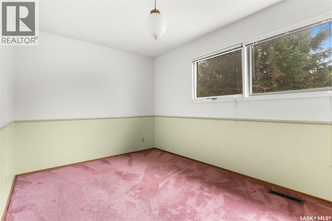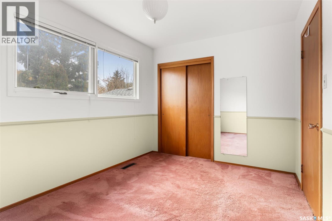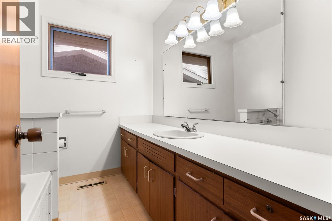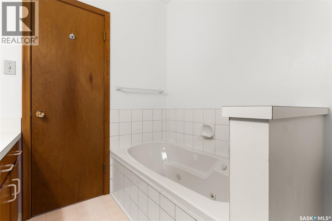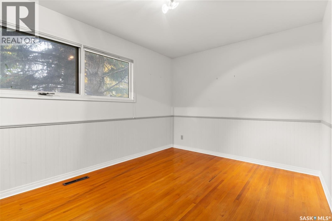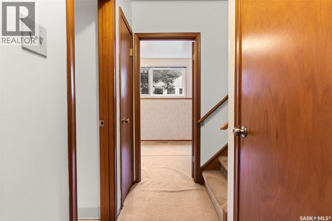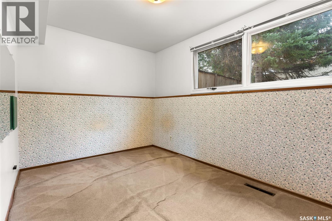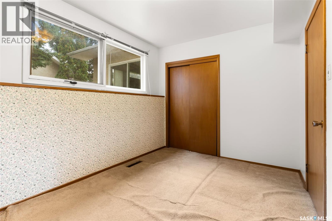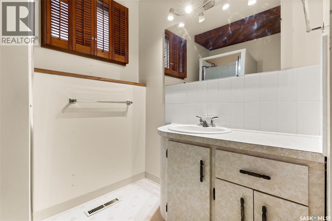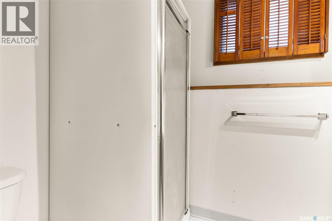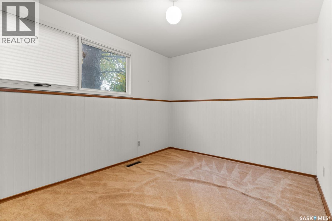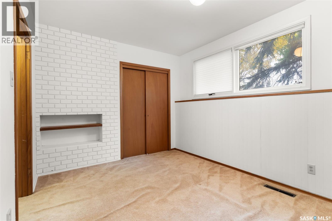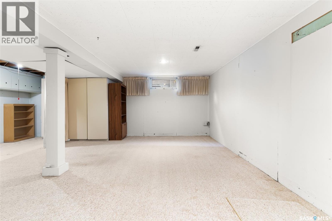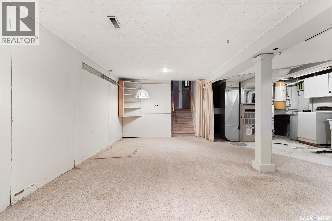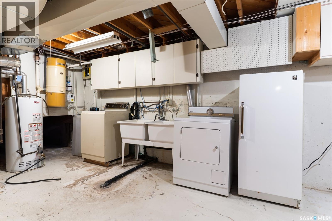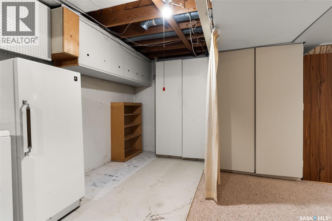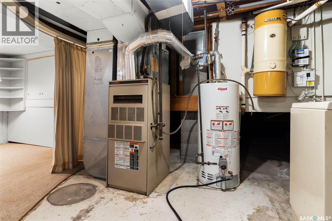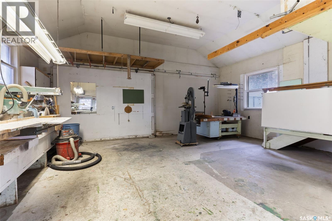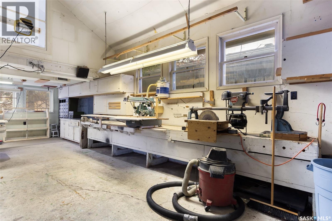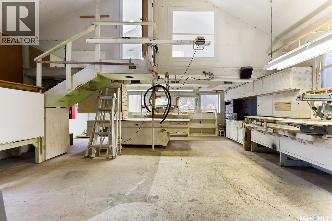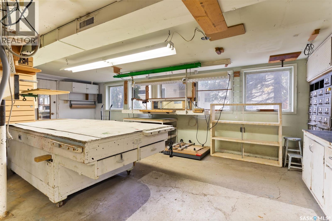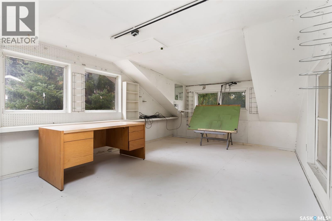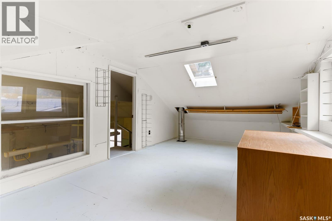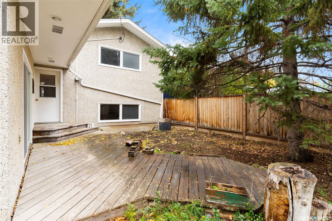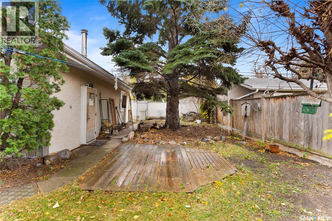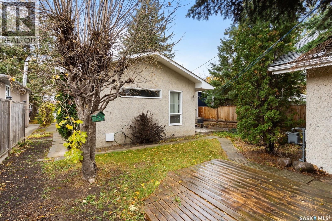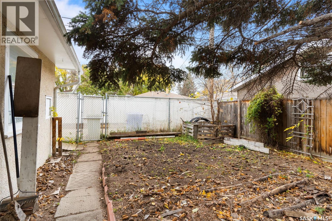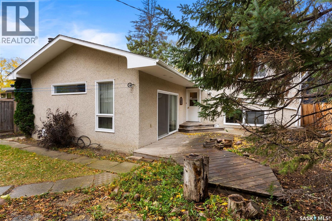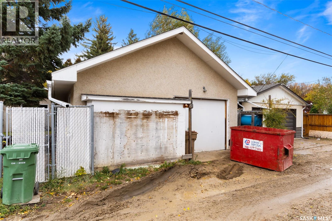4 Bedroom
2 Bathroom
1750 sqft
Fireplace
Central Air Conditioning
Forced Air
Garden Area
$330,000
Welcome to this solid four-level split offers an exciting opportunity to personalize a spacious home in one of the south end’s most desirable neighbourhoods. With four bedrooms and two bathrooms, the layout is both functional and inviting, featuring plenty of original hardwood and a well-designed floor plan. A standout feature is the expansive double garage with a 12x22 studio loft above—perfect for creative pursuits or extra storage. The home also includes a 400-square-foot addition from the 1980s, complete with a cozy fireplace that enhances the overall living space. The kitchen and dining areas are separate, with a charming bay window that brings in natural light. Appliances such as a stainless steel fridge and stove, dishwasher, washer, dryer, and microwave are all included. Recent updates include fresh exterior paint and newer shingles, adding to the home’s curb appeal. The insulated and heated garage, originally built in 1976 and used as a shop/studio, will need an overhead door installed. Located close to schools, parks, bus routes, and all the amenities the south end has to offer, this property is ready for its next chapter. Reach out to your Realtor today to arrange a personal tour. As per the Seller’s direction, all offers will be presented on 10/29/2025 6:00PM. (id:51699)
Property Details
|
MLS® Number
|
SK021671 |
|
Property Type
|
Single Family |
|
Neigbourhood
|
Parliament Place |
|
Features
|
Treed, Rectangular |
|
Structure
|
Deck |
Building
|
Bathroom Total
|
2 |
|
Bedrooms Total
|
4 |
|
Appliances
|
Washer, Refrigerator, Dishwasher, Dryer, Microwave, Window Coverings, Stove |
|
Constructed Date
|
1962 |
|
Construction Style Split Level
|
Split Level |
|
Cooling Type
|
Central Air Conditioning |
|
Fireplace Fuel
|
Wood |
|
Fireplace Present
|
Yes |
|
Fireplace Type
|
Conventional |
|
Heating Fuel
|
Natural Gas |
|
Heating Type
|
Forced Air |
|
Size Interior
|
1750 Sqft |
|
Type
|
House |
Parking
|
Detached Garage
|
|
|
Heated Garage
|
|
|
Parking Space(s)
|
3 |
Land
|
Acreage
|
No |
|
Landscape Features
|
Garden Area |
|
Size Frontage
|
50 Ft |
|
Size Irregular
|
6248.00 |
|
Size Total
|
6248 Sqft |
|
Size Total Text
|
6248 Sqft |
Rooms
| Level |
Type |
Length |
Width |
Dimensions |
|
Second Level |
Bedroom |
|
|
Measurements not available |
|
Second Level |
Bedroom |
|
|
Measurements not available |
|
Second Level |
4pc Bathroom |
|
|
Measurements not available |
|
Third Level |
Bedroom |
|
|
Measurements not available |
|
Third Level |
Bedroom |
|
|
Measurements not available |
|
Third Level |
3pc Bathroom |
|
|
Measurements not available |
|
Fourth Level |
Other |
|
|
Measurements not available |
|
Main Level |
Foyer |
|
|
Measurements not available |
|
Main Level |
Living Room |
|
|
Measurements not available |
|
Main Level |
Dining Room |
|
|
Measurements not available |
|
Main Level |
Kitchen |
|
|
Measurements not available |
|
Main Level |
Family Room |
|
|
Measurements not available |
https://www.realtor.ca/real-estate/29030218/3307-28th-avenue-regina-parliament-place

