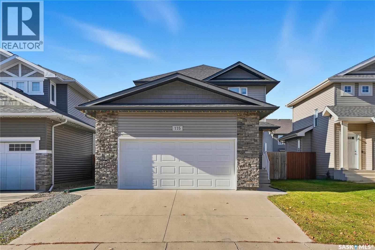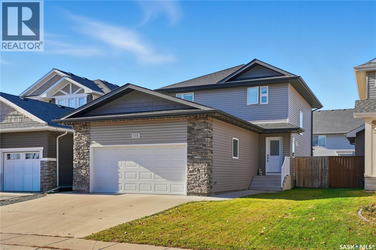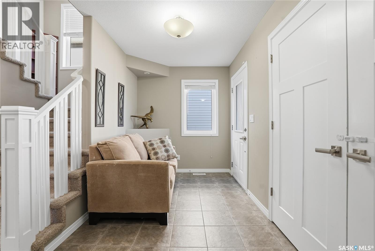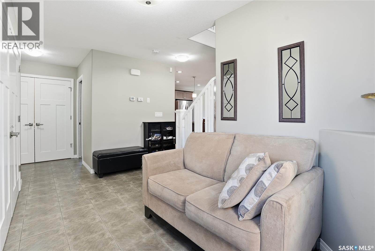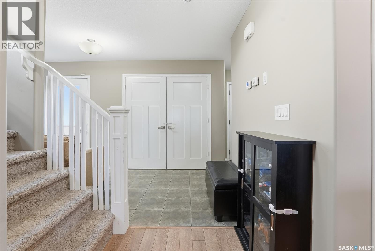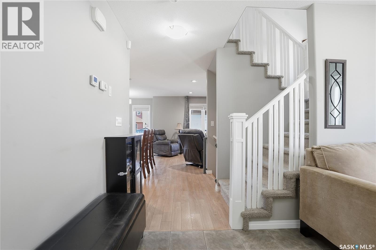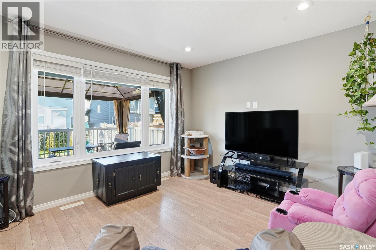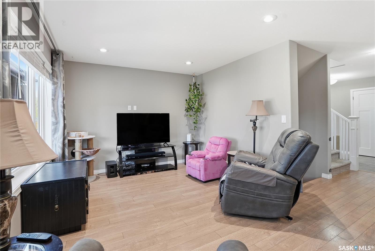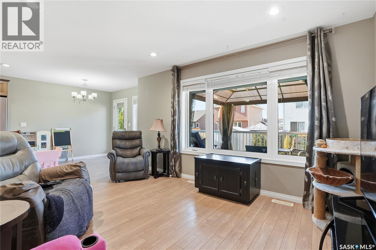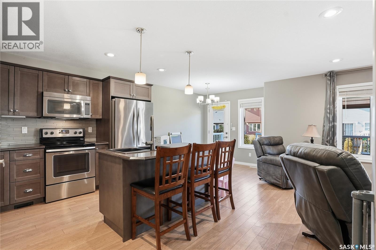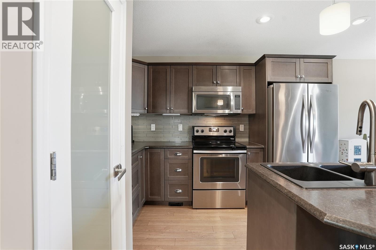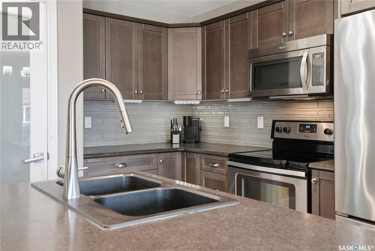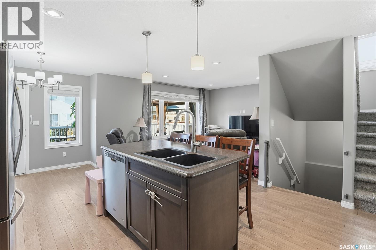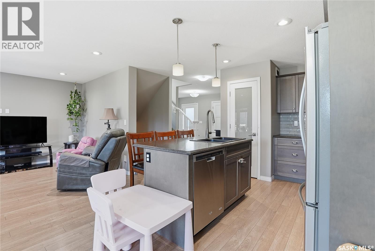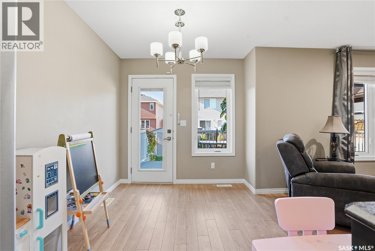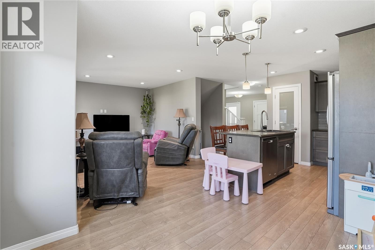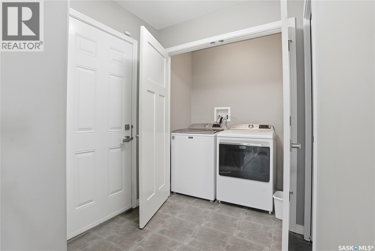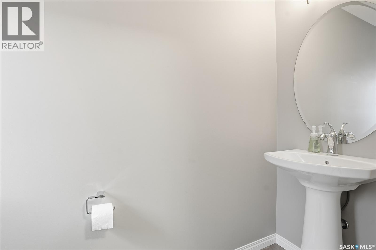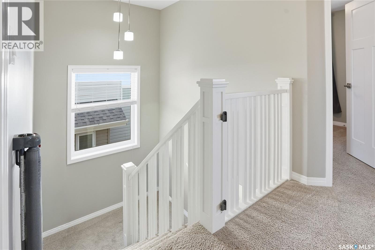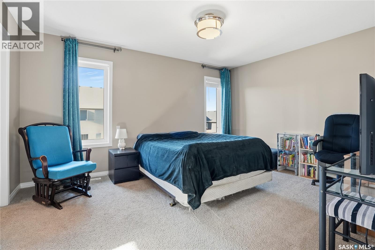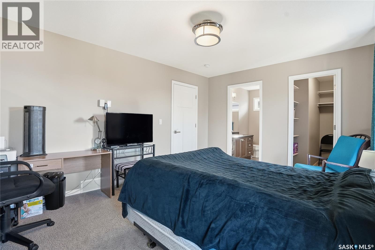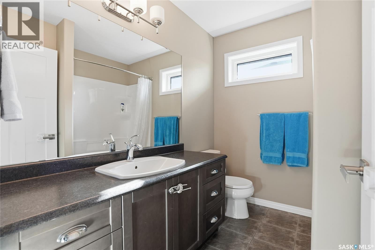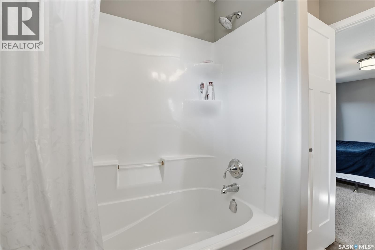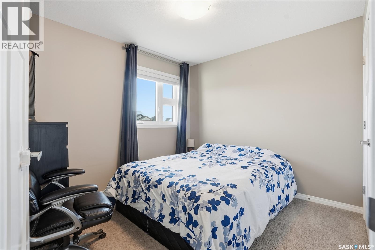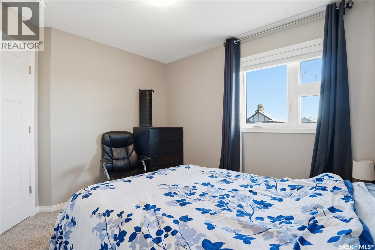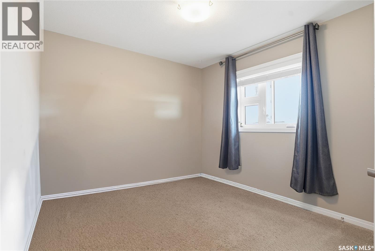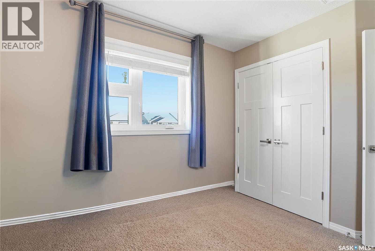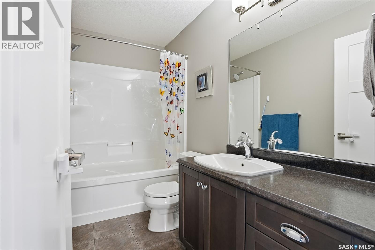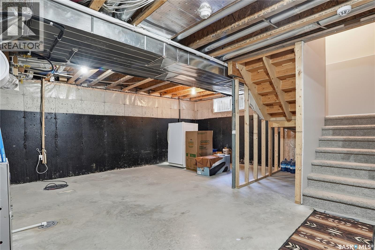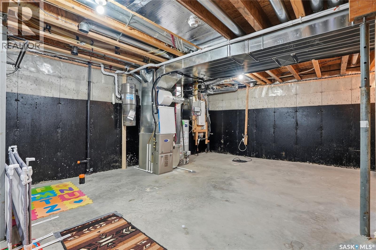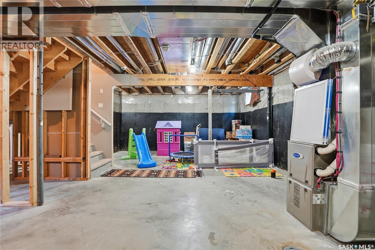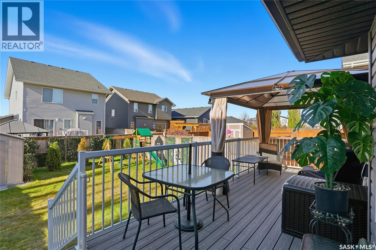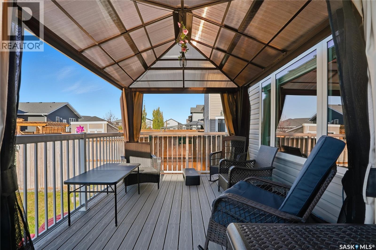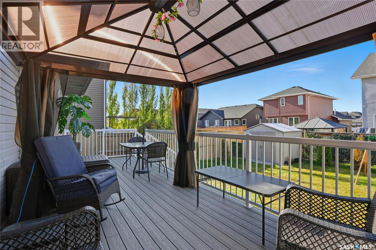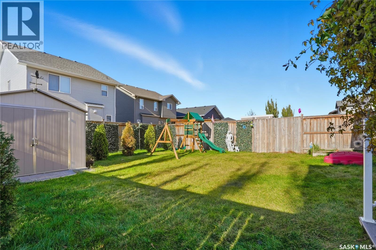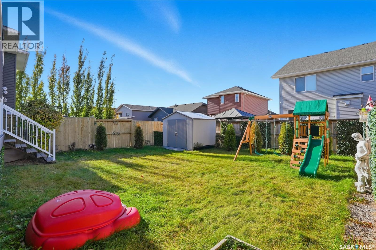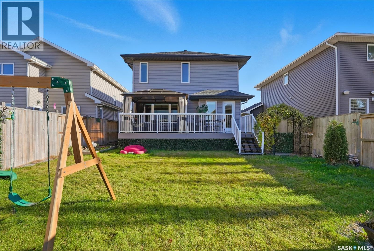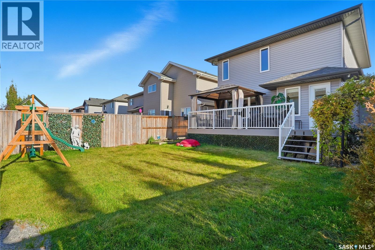3 Bedroom
3 Bathroom
1442 sqft
2 Level
Central Air Conditioning, Air Exchanger
Forced Air
Lawn, Underground Sprinkler
$489,900
Fantastic Home in Kensington! Enjoy comfortable, modern living in this well-maintained 1,442 sq ft two storey home located in the desirable Kensington neighborhood. Featuring 3 spacious bedrooms and 3 bathrooms, the open-plan main level welcomes you with a spacious foyer, a living room that overlooks a lovely backyard, and a great kitchen equipped with lots of cabinets, a tile backsplash, an island with an eating bar, a pantry, and stainless steel appliances. The generous dining space opens to a large deck. Upstairs you’ll find three comfortable bedrooms and a main bathroom. The primary suite with a walk-in closet and a full ensuite. The lower level offers a blank canvas for your customization, providing plenty of space for an additional living area and storage. Enjoy the outdoors in the beautiful fully fenced and landscaped yard complete with garden boxes, shed, and a maintenance-free 25x10 deck—perfect for summer barbecues and relaxation. Additional features include main floor laundry, central air conditioning, central vacuum and a new water heater and heat recovery unit in 2024. Convenient Kensington location, close to parks, schools, walking trails, and all amenities. (id:51699)
Property Details
|
MLS® Number
|
SK021676 |
|
Property Type
|
Single Family |
|
Neigbourhood
|
Kensington |
|
Features
|
Rectangular, Sump Pump |
|
Structure
|
Deck |
Building
|
Bathroom Total
|
3 |
|
Bedrooms Total
|
3 |
|
Appliances
|
Washer, Refrigerator, Dishwasher, Dryer, Microwave, Humidifier, Window Coverings, Garage Door Opener Remote(s), Storage Shed, Stove |
|
Architectural Style
|
2 Level |
|
Basement Development
|
Unfinished |
|
Basement Type
|
Full (unfinished) |
|
Constructed Date
|
2014 |
|
Cooling Type
|
Central Air Conditioning, Air Exchanger |
|
Heating Fuel
|
Natural Gas |
|
Heating Type
|
Forced Air |
|
Stories Total
|
2 |
|
Size Interior
|
1442 Sqft |
|
Type
|
House |
Parking
|
Attached Garage
|
|
|
Parking Space(s)
|
5 |
Land
|
Acreage
|
No |
|
Landscape Features
|
Lawn, Underground Sprinkler |
|
Size Frontage
|
38 Ft |
|
Size Irregular
|
4557.00 |
|
Size Total
|
4557 Sqft |
|
Size Total Text
|
4557 Sqft |
Rooms
| Level |
Type |
Length |
Width |
Dimensions |
|
Second Level |
Primary Bedroom |
11 ft ,6 in |
14 ft ,8 in |
11 ft ,6 in x 14 ft ,8 in |
|
Second Level |
4pc Ensuite Bath |
|
|
Measurements not available |
|
Second Level |
Bedroom |
9 ft ,6 in |
10 ft ,2 in |
9 ft ,6 in x 10 ft ,2 in |
|
Second Level |
Bedroom |
9 ft ,6 in |
10 ft ,2 in |
9 ft ,6 in x 10 ft ,2 in |
|
Second Level |
4pc Bathroom |
|
|
Measurements not available |
|
Main Level |
Foyer |
5 ft |
14 ft |
5 ft x 14 ft |
|
Main Level |
Living Room |
11 ft ,6 in |
13 ft ,9 in |
11 ft ,6 in x 13 ft ,9 in |
|
Main Level |
Kitchen |
10 ft ,8 in |
9 ft ,3 in |
10 ft ,8 in x 9 ft ,3 in |
|
Main Level |
Dining Room |
10 ft ,4 in |
9 ft ,3 in |
10 ft ,4 in x 9 ft ,3 in |
|
Main Level |
2pc Bathroom |
|
|
Measurements not available |
|
Main Level |
Laundry Room |
|
|
Measurements not available |
https://www.realtor.ca/real-estate/29029881/115-childers-crescent-saskatoon-kensington

