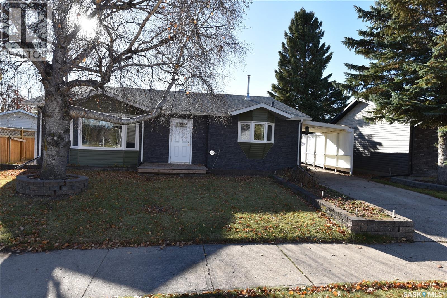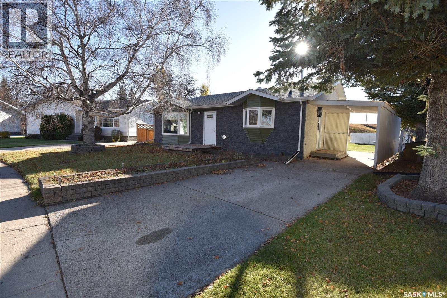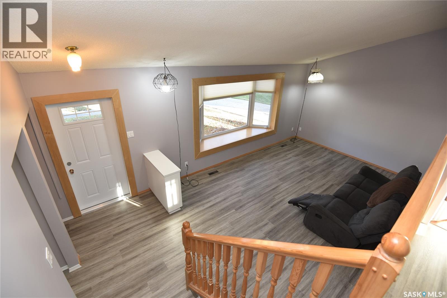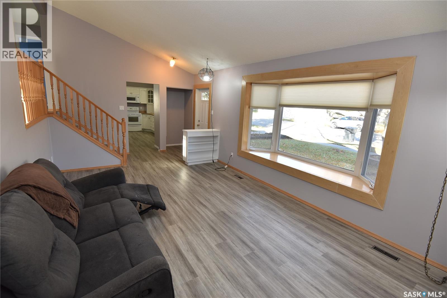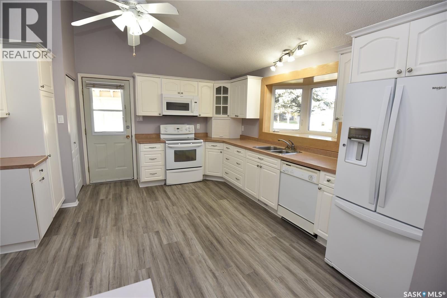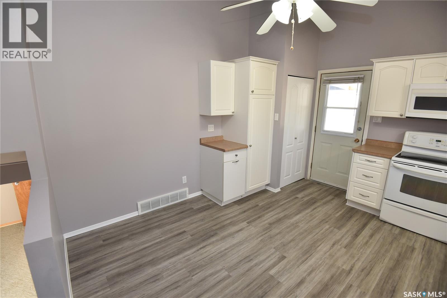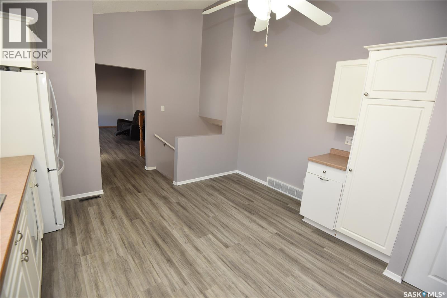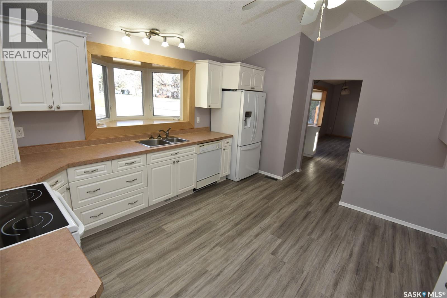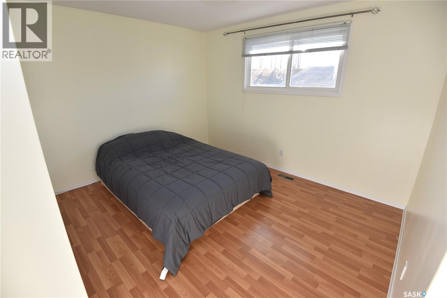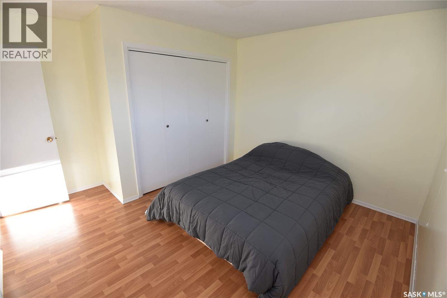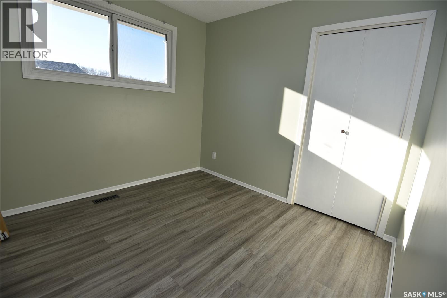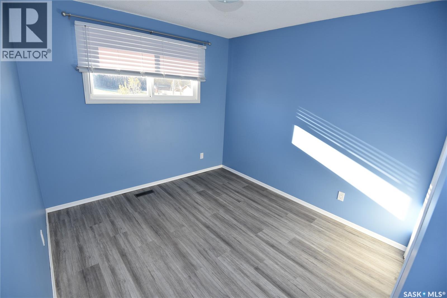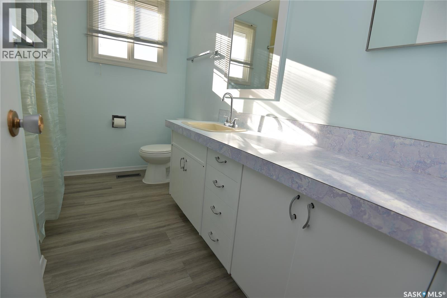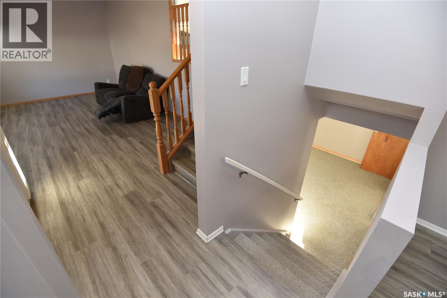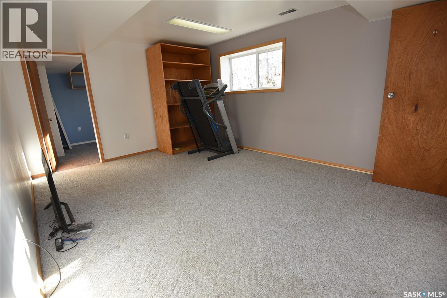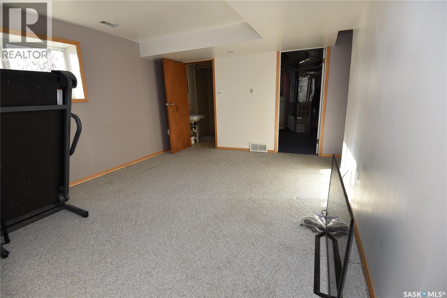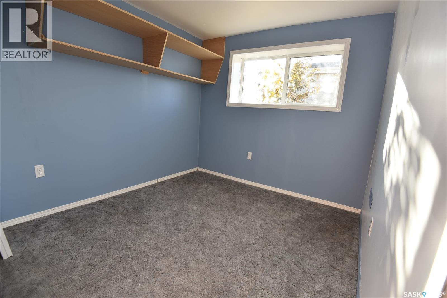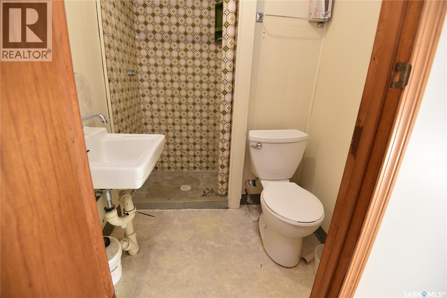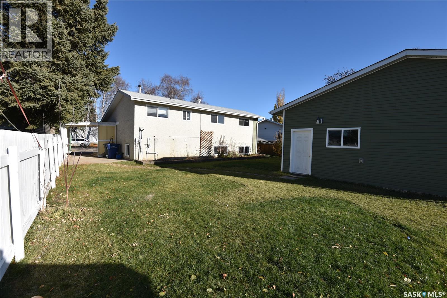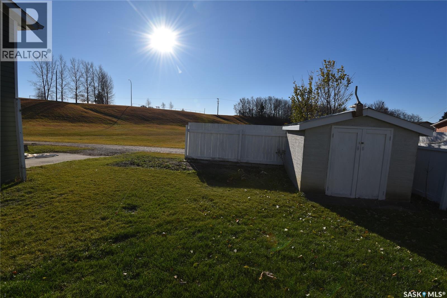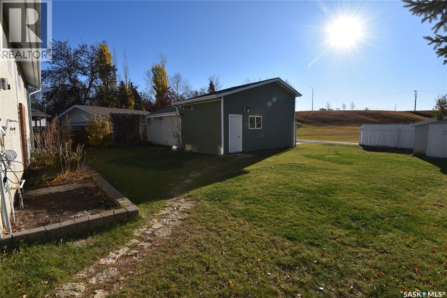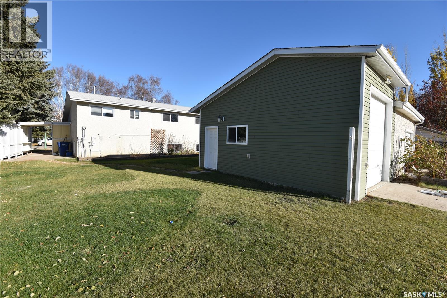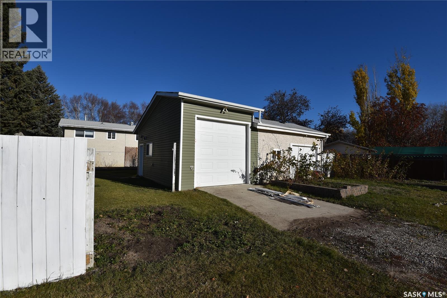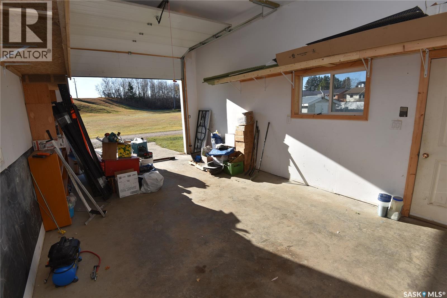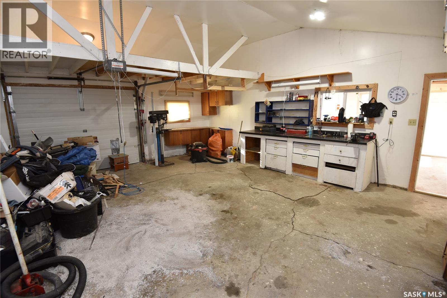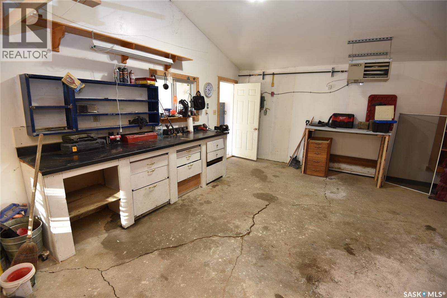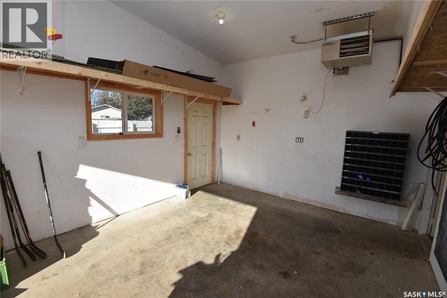4 Bedroom
2 Bathroom
1056 sqft
Forced Air
Lawn
$250,000
You know what they say....location location location. Welcome home to 1211 1st Street East! This 4 bedroom home is conveniently situated in a premium family friendly location backing a large greenspace accessible from the edge of town. If you need shop space this one has a 34x24 heated garage out back with alley access! Inside the home, the kitchen space is bright and functional with plenty of natural light and space. The vaulted ceilings throughout the main floor give the home a large feel. The second floor houses 3 bedrooms and a 4 piece bath. On the lower level you'll find an additional bedroom, 3 piece bath, rec room and laundry/utility room. In the winter time the groomed snowmobile trail and sliding hill are just out your back door. Only one block walk from Wagner school and the east Pleasantview arena. Homes in the area rarely come up for sale. Call today to book your viewing! (id:51699)
Property Details
|
MLS® Number
|
SK021820 |
|
Property Type
|
Single Family |
|
Features
|
Treed, Irregular Lot Size, Lane |
Building
|
Bathroom Total
|
2 |
|
Bedrooms Total
|
4 |
|
Appliances
|
Washer, Refrigerator, Dishwasher, Dryer, Microwave, Window Coverings, Garage Door Opener Remote(s), Storage Shed, Stove |
|
Basement Development
|
Partially Finished |
|
Basement Type
|
Partial (partially Finished) |
|
Constructed Date
|
1972 |
|
Construction Style Split Level
|
Split Level |
|
Heating Fuel
|
Natural Gas |
|
Heating Type
|
Forced Air |
|
Size Interior
|
1056 Sqft |
|
Type
|
House |
Parking
|
Detached Garage
|
|
|
Heated Garage
|
|
|
Parking Space(s)
|
4 |
Land
|
Acreage
|
No |
|
Fence Type
|
Partially Fenced |
|
Landscape Features
|
Lawn |
|
Size Irregular
|
0.18 |
|
Size Total
|
0.18 Ac |
|
Size Total Text
|
0.18 Ac |
Rooms
| Level |
Type |
Length |
Width |
Dimensions |
|
Second Level |
Bedroom |
|
|
12'5" x 11'8" |
|
Second Level |
Bedroom |
|
|
9'0" x 8'11" |
|
Second Level |
Bedroom |
|
|
12'5" x 9'1" |
|
Second Level |
4pc Bathroom |
|
|
8'11" x 7' |
|
Basement |
Other |
|
|
15'6" x 11'5" |
|
Basement |
Bedroom |
|
|
11'5" x 8'2" |
|
Basement |
Laundry Room |
|
|
12'6" x 11'11" |
|
Basement |
3pc Bathroom |
|
|
4'8" x 5'4" |
|
Main Level |
Kitchen/dining Room |
|
|
16'4" x 12'9" |
|
Main Level |
Living Room |
|
|
11'8" x 21'9" |
https://www.realtor.ca/real-estate/29039613/1211-1st-street-e-nipawin

