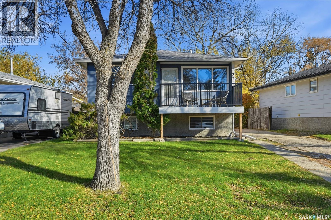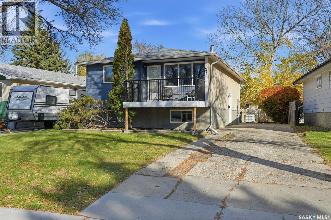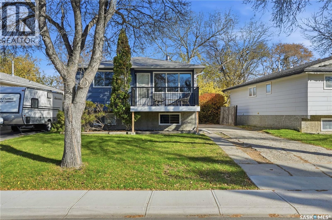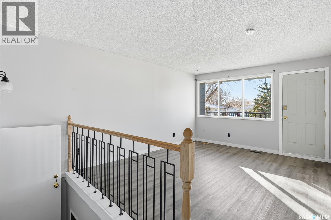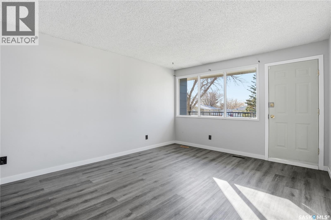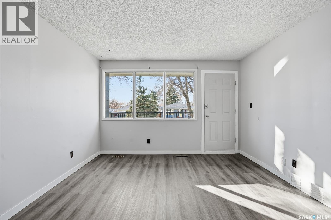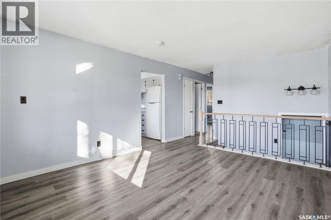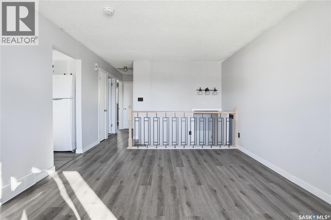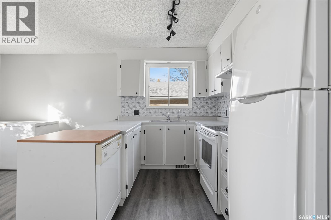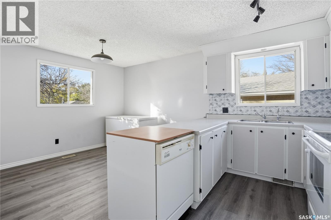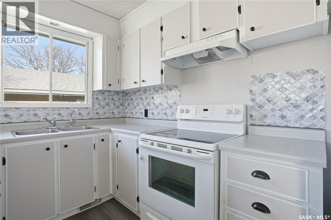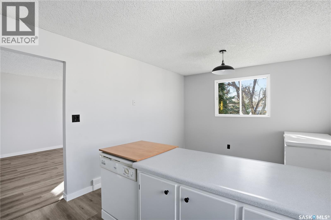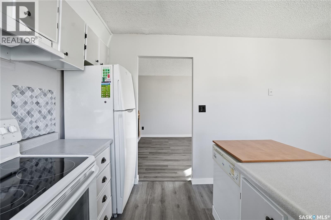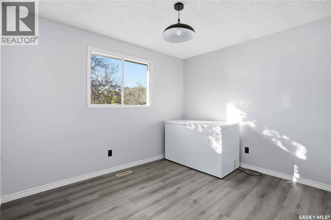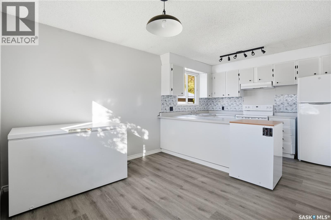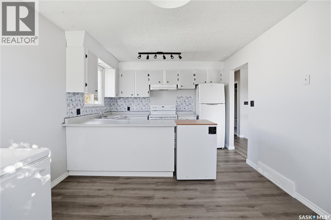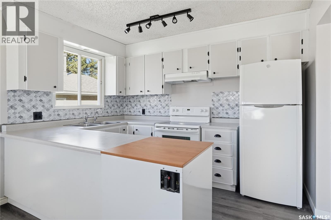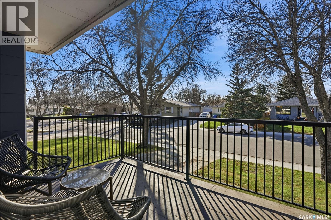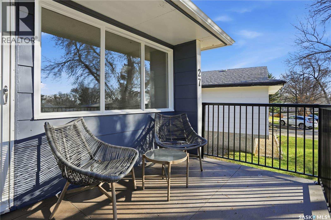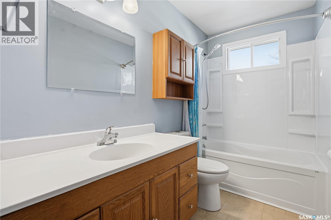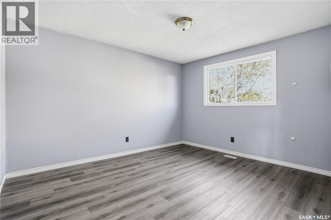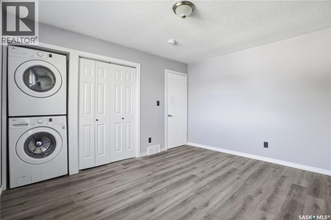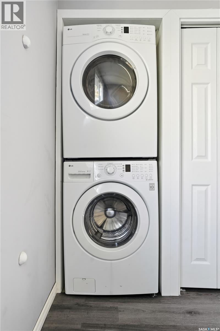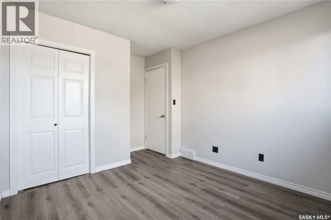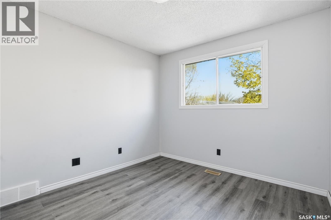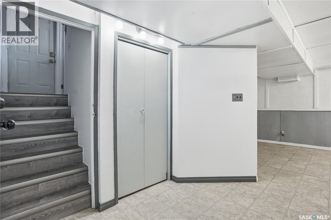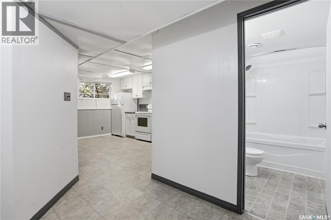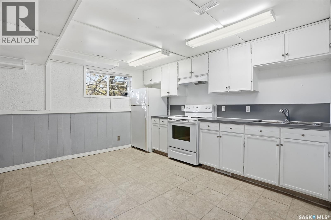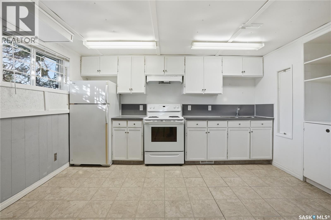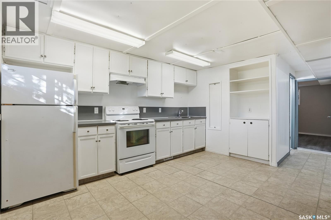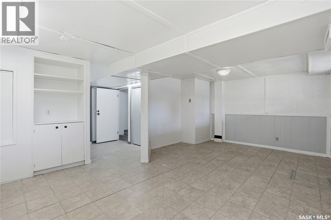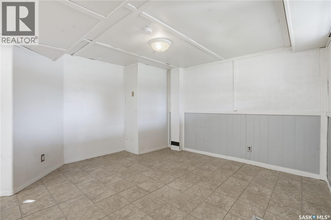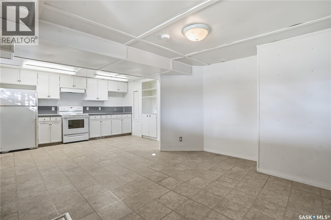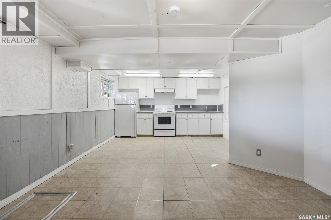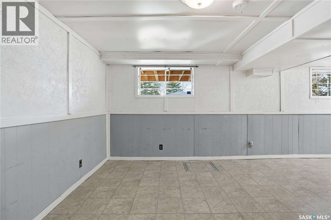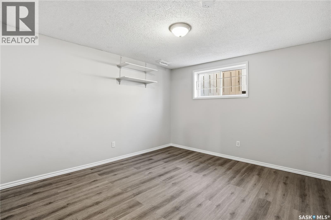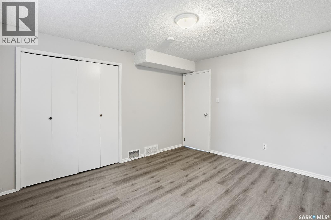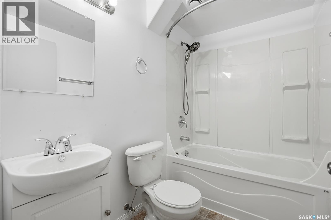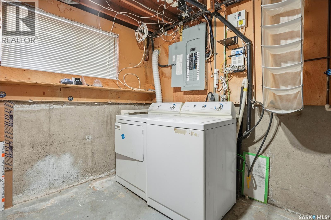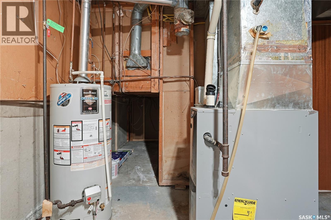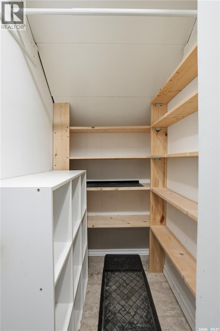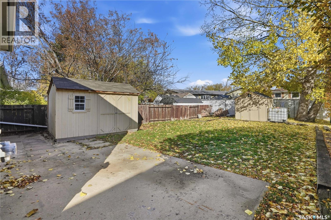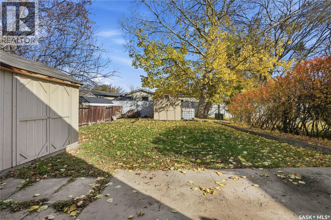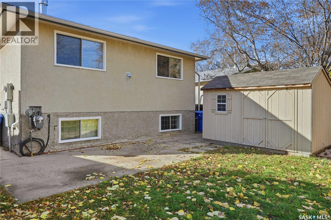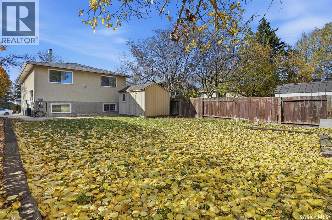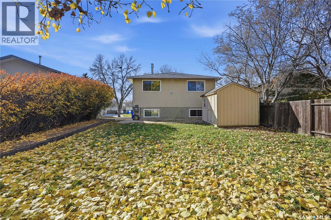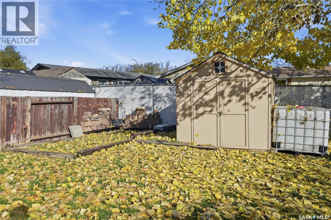3 Bedroom
2 Bathroom
839 sqft
Bi-Level
Central Air Conditioning
Forced Air
Lawn, Garden Area
$274,900
Welcome to this 839 sq ft bi-level located in Regina’s family-friendly Argyle Park neighbourhood. The main floor features a bright and spacious living room with access to a private balcony, perfect for enjoying your morning coffee. The eat-in kitchen offers ample space for meals, while the layout includes two comfortable bedrooms and a 4-piece bathroom conveniently situated between them. The primary bedroom also features in-suite laundry for added convenience, and durable vinyl plank flooring runs throughout the main level. The lower level offers a self-contained one-bedroom suite with its own laundry, open-concept kitchen, dining, and living areas—an ideal option for investors that are looking for a rental or if you’re looking for a mortgage helper. Located close to schools, parks, and north-end amenities, this property offers flexibility and value in a great location. (id:51699)
Property Details
|
MLS® Number
|
SK021894 |
|
Property Type
|
Single Family |
|
Neigbourhood
|
Argyle Park |
|
Features
|
Treed, Rectangular, Balcony, Sump Pump |
|
Structure
|
Patio(s) |
Building
|
Bathroom Total
|
2 |
|
Bedrooms Total
|
3 |
|
Appliances
|
Washer, Refrigerator, Satellite Dish, Dryer, Alarm System, Freezer, Window Coverings, Hood Fan, Storage Shed, Stove |
|
Architectural Style
|
Bi-level |
|
Basement Development
|
Finished |
|
Basement Type
|
Full (finished) |
|
Constructed Date
|
1975 |
|
Cooling Type
|
Central Air Conditioning |
|
Fire Protection
|
Alarm System |
|
Heating Fuel
|
Natural Gas |
|
Heating Type
|
Forced Air |
|
Size Interior
|
839 Sqft |
|
Type
|
House |
Parking
Land
|
Acreage
|
No |
|
Fence Type
|
Partially Fenced |
|
Landscape Features
|
Lawn, Garden Area |
|
Size Irregular
|
4975.00 |
|
Size Total
|
4975 Sqft |
|
Size Total Text
|
4975 Sqft |
Rooms
| Level |
Type |
Length |
Width |
Dimensions |
|
Basement |
Kitchen/dining Room |
13 ft |
9 ft ,2 in |
13 ft x 9 ft ,2 in |
|
Basement |
Living Room |
13 ft |
11 ft ,1 in |
13 ft x 11 ft ,1 in |
|
Basement |
Bedroom |
10 ft ,8 in |
11 ft ,8 in |
10 ft ,8 in x 11 ft ,8 in |
|
Basement |
4pc Bathroom |
7 ft ,4 in |
4 ft ,9 in |
7 ft ,4 in x 4 ft ,9 in |
|
Basement |
Laundry Room |
11 ft ,9 in |
11 ft ,2 in |
11 ft ,9 in x 11 ft ,2 in |
|
Main Level |
Kitchen/dining Room |
10 ft ,9 in |
16 ft ,6 in |
10 ft ,9 in x 16 ft ,6 in |
|
Main Level |
Living Room |
13 ft ,6 in |
11 ft ,9 in |
13 ft ,6 in x 11 ft ,9 in |
|
Main Level |
Bedroom |
10 ft ,9 in |
12 ft ,7 in |
10 ft ,9 in x 12 ft ,7 in |
|
Main Level |
Bedroom |
10 ft ,1 in |
9 ft ,6 in |
10 ft ,1 in x 9 ft ,6 in |
|
Main Level |
4pc Bathroom |
4 ft ,9 in |
11 ft |
4 ft ,9 in x 11 ft |
|
Main Level |
Laundry Room |
|
|
x x x |
https://www.realtor.ca/real-estate/29040470/27-brockelbank-crescent-regina-argyle-park

