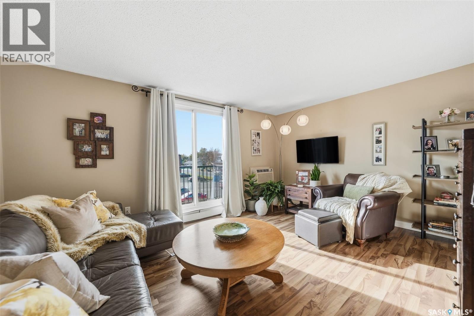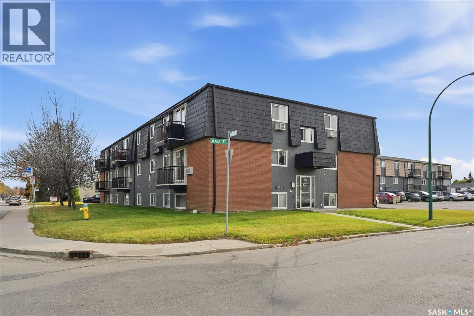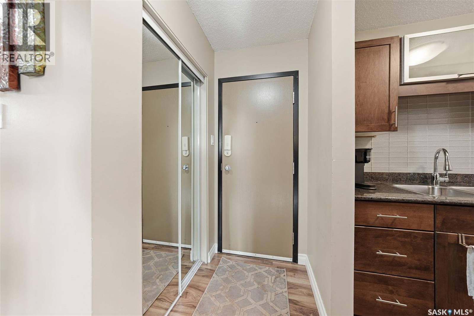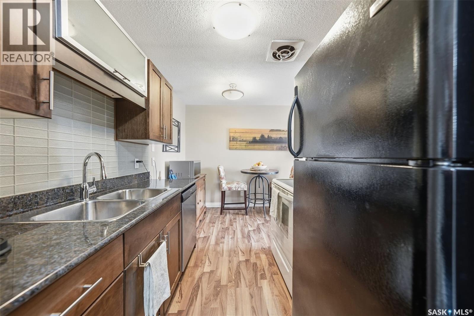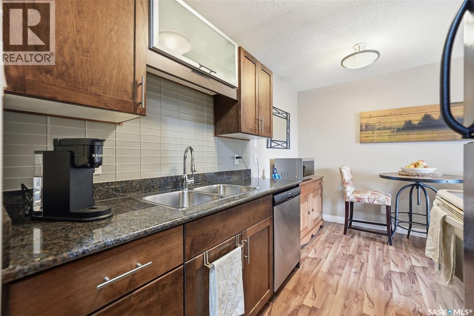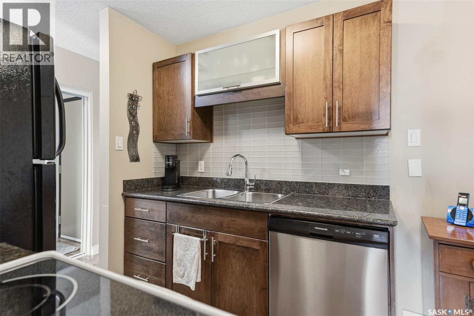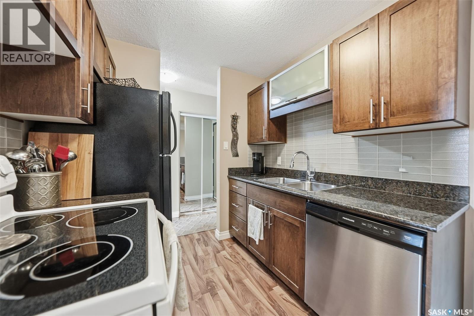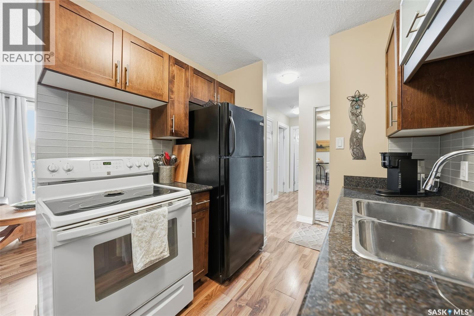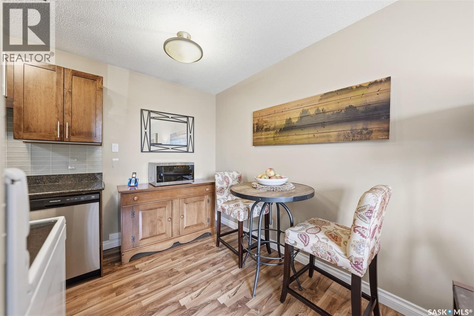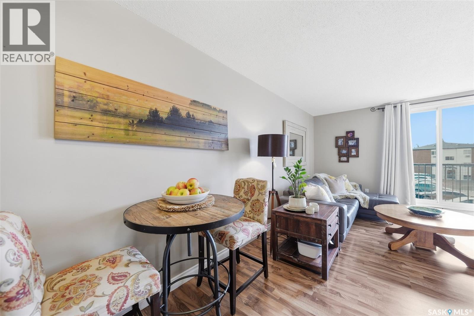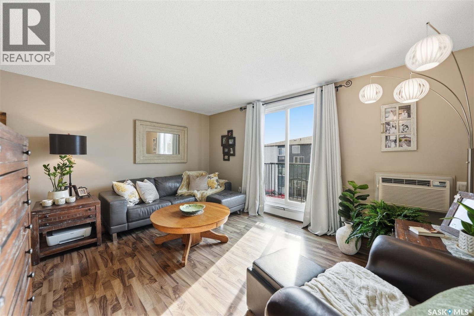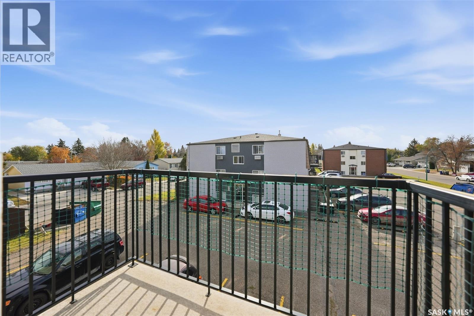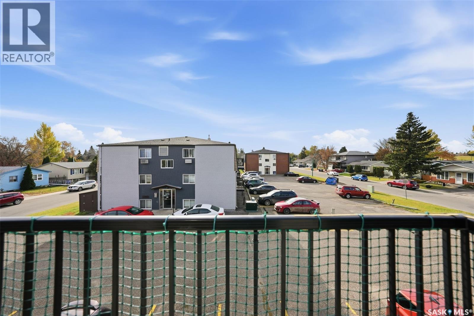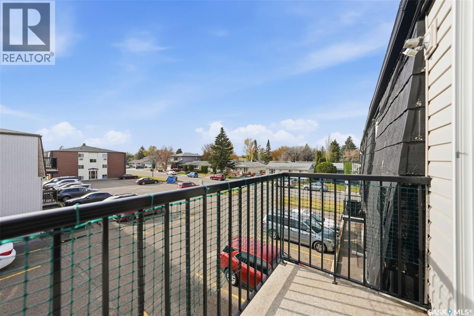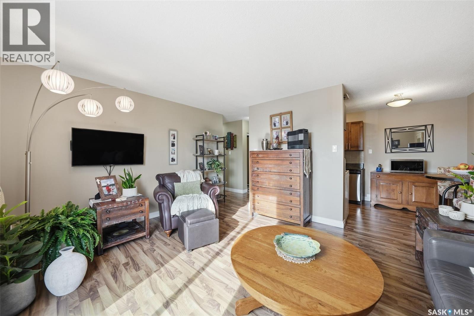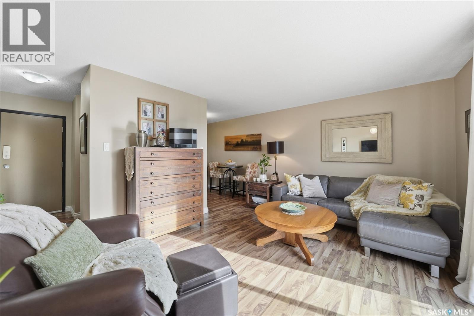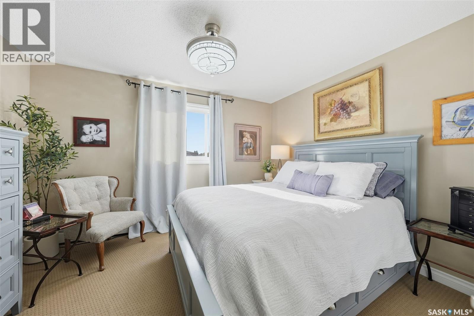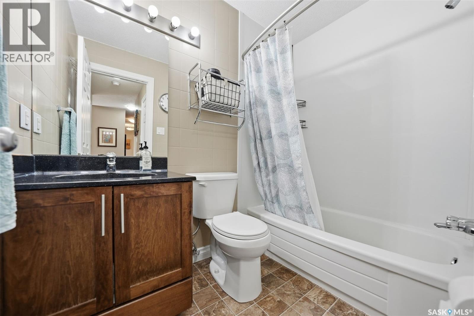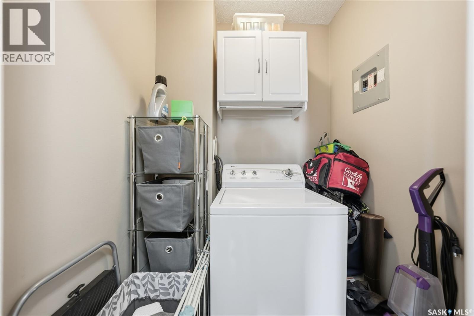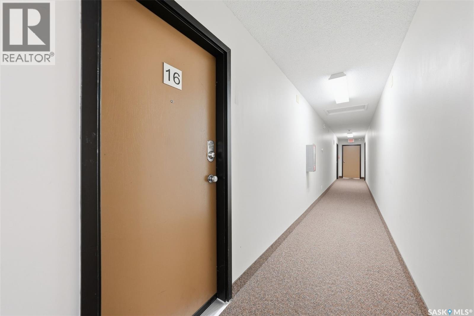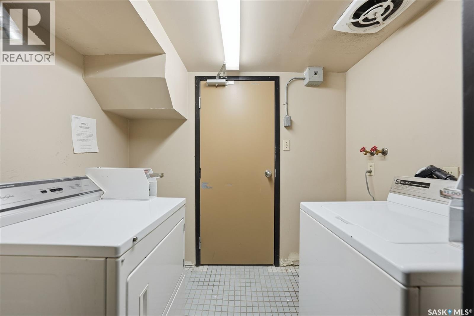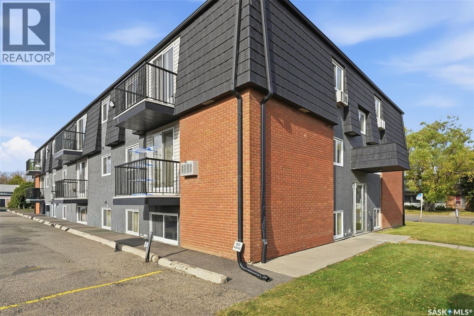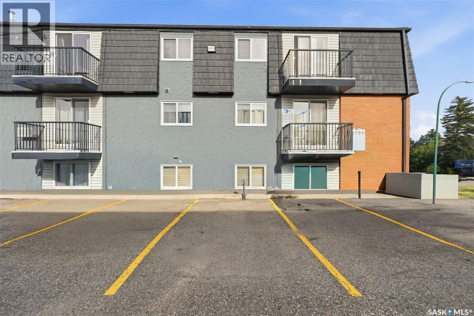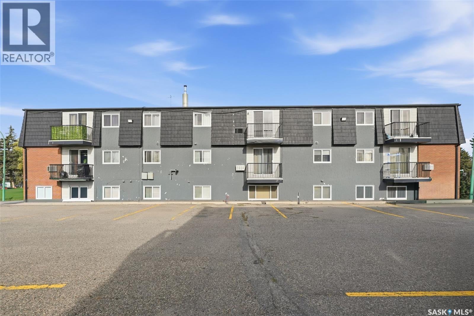16 115 Acadia Drive Saskatoon, Saskatchewan S7H 4T8
$129,900Maintenance,
$371.11 Monthly
Maintenance,
$371.11 MonthlyWelcome home to this bright and welcoming 1-bedroom, 1-bath condo that is the perfect blend of comfort, value, and convenience! Located on the top floor with a sunny south-facing private balcony, the unit is filled with tons of natural light year-round. Inside, you’ll find details throughout that make this space stylish and comfortable, including granite countertops, rich wooden cabinetry, wood-tone flooring, and newer windows and patio doors. Thoughtfully cared for and exceptionally clean, this home offers a spacious layout with a warm and inviting atmosphere that’s easy to love. Enjoy the benefit of affordable ownership in a peaceful retreat that’s just minutes from the U of S, bus stops, nearby parks, grocery stores, and all of the amenities that 8th St has to offer! Whether you’re a first-time buyer, student, or investor, this is a smart and stylish opportunity to own a beautiful space in an accessible location. Call your Realtor to book your exclusive viewing now! (id:51699)
Property Details
| MLS® Number | SK021872 |
| Property Type | Single Family |
| Neigbourhood | West College Park |
| Community Features | Pets Allowed With Restrictions |
| Features | Balcony |
Building
| Bathroom Total | 1 |
| Bedrooms Total | 1 |
| Appliances | Washer, Refrigerator, Dishwasher, Stove |
| Architectural Style | Low Rise |
| Constructed Date | 1975 |
| Cooling Type | Wall Unit |
| Heating Type | Baseboard Heaters, Hot Water |
| Size Interior | 589 Sqft |
| Type | Apartment |
Parking
| Surfaced | 1 |
| Parking Space(s) | 1 |
Land
| Acreage | No |
Rooms
| Level | Type | Length | Width | Dimensions |
|---|---|---|---|---|
| Main Level | Kitchen | Measurements not available | ||
| Main Level | Dining Room | 6 ft ,9 in | Measurements not available x 6 ft ,9 in | |
| Main Level | Living Room | 16 ft ,7 in | Measurements not available x 16 ft ,7 in | |
| Main Level | Bedroom | 12 ft ,7 in | 12 ft ,7 in x Measurements not available | |
| Main Level | 4pc Bathroom | Measurements not available | ||
| Main Level | Laundry Room | 4 ft ,5 in | 4 ft ,5 in x Measurements not available |
https://www.realtor.ca/real-estate/29039926/16-115-acadia-drive-saskatoon-west-college-park
Interested?
Contact us for more information

