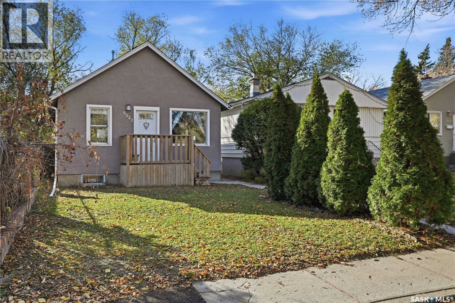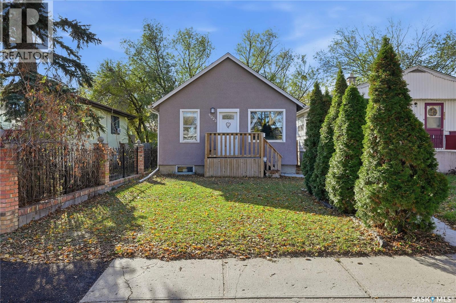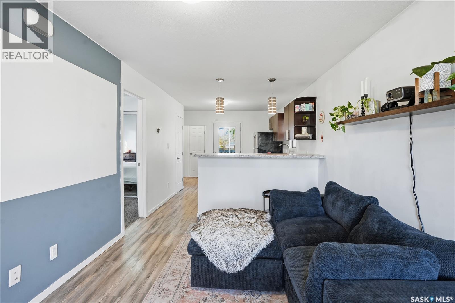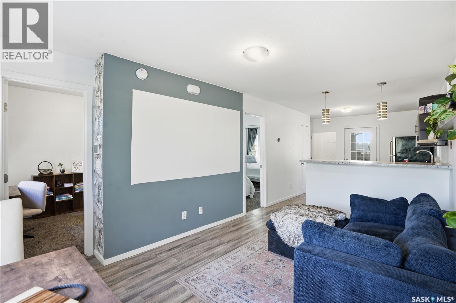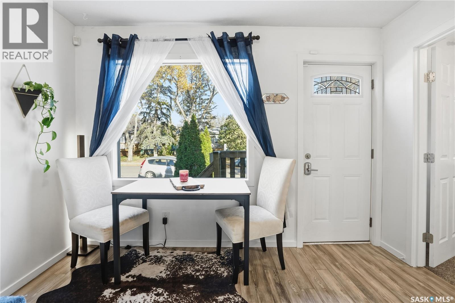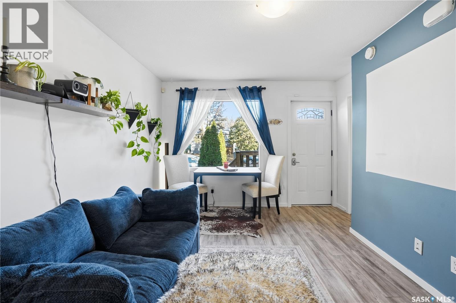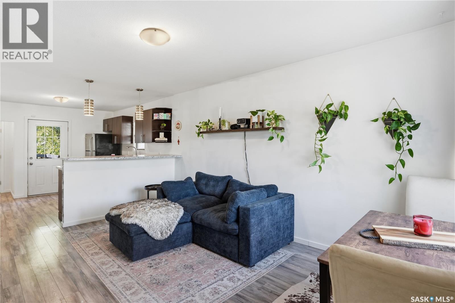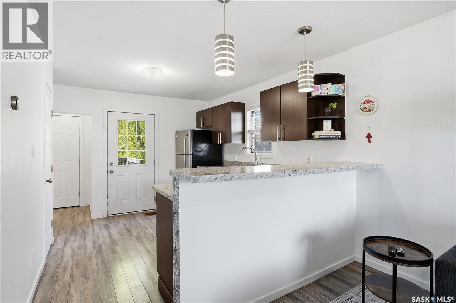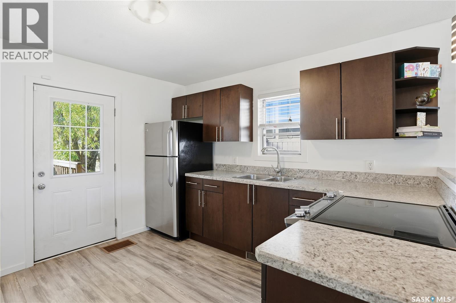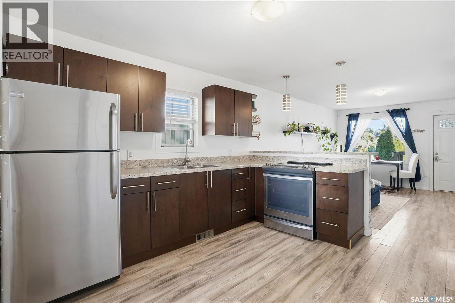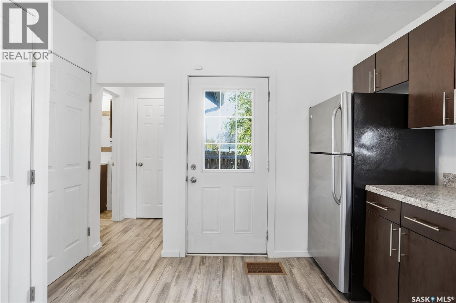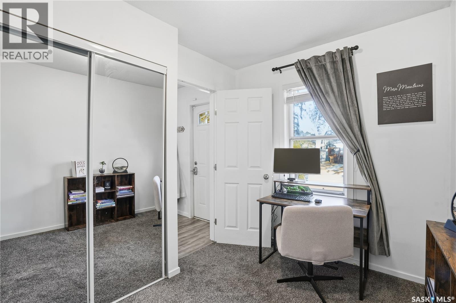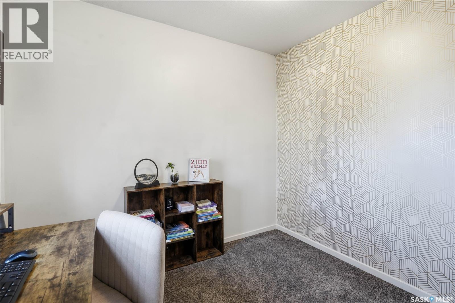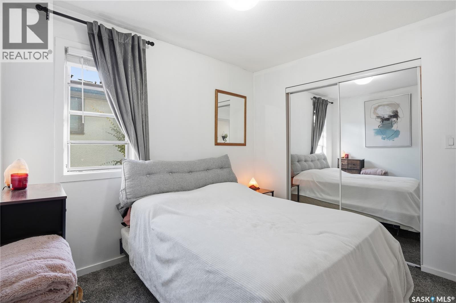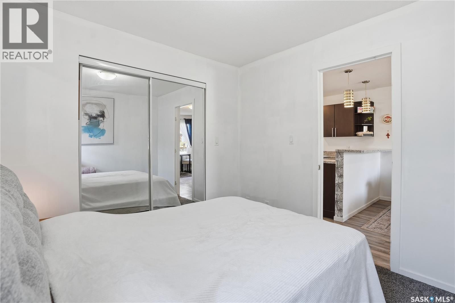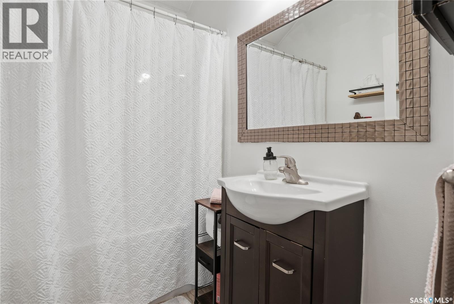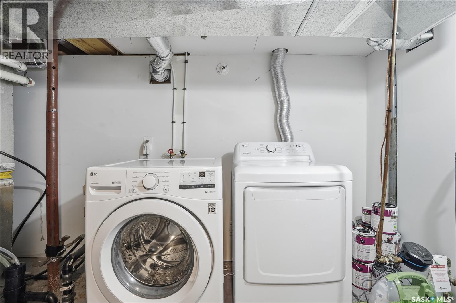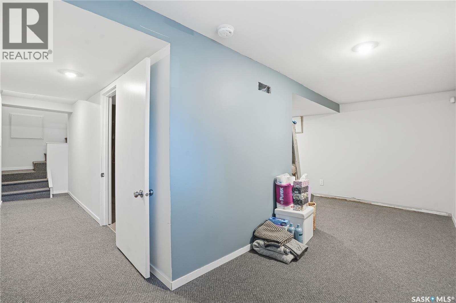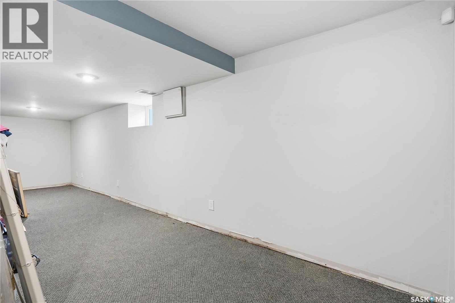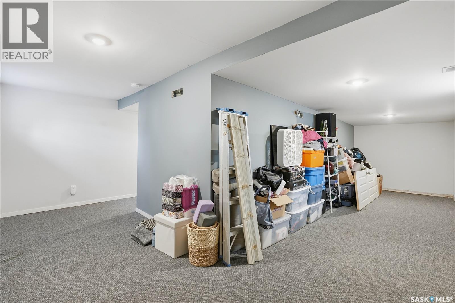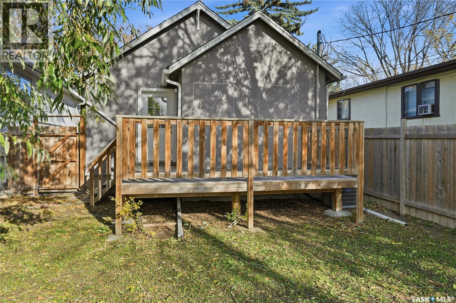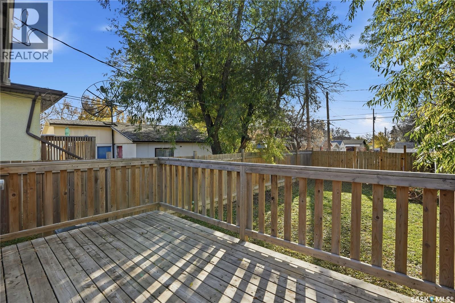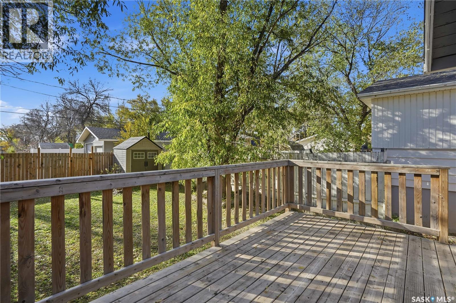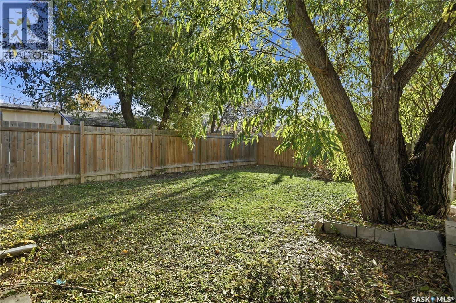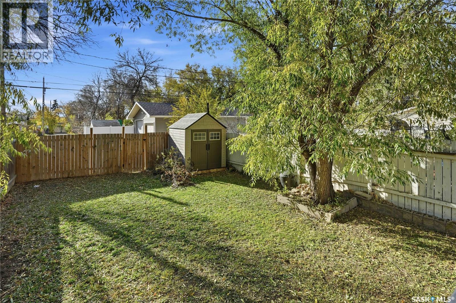2 Bedroom
1 Bathroom
651 sqft
Bungalow
Central Air Conditioning
Forced Air
Lawn
$189,900
Homeownership might be closer than you think — especially with a home this charming! This cute-as-a-button property offers the low-maintenance lifestyle you want, without the condo fees or shared walls. Inside, an open-concept floor plan welcomes you with an abundance of natural light. The living room is perfectly set up for movie nights, complete with a projector setup (negotiable) and a clean white wall ready to serve as your screen — no messy cords in sight! The kitchen features stylish, updated cabinets and an eat-up bar that’s perfect for entertaining or extra prep space. Two cozy bedrooms and a beautifully renovated 4-piece bathroom complete the main floor. Downstairs, the developed basement offers flexibility — use it as a family room, home gym, or even create a future third bedroom. The laundry is conveniently located in the utility room. Step outside and enjoy a fully fenced backyard with lane access and plenty of room to add a future garage. The south-facing yard and deck are ideal for BBQs and soaking up summer sunshine. Additional highlights include a 100-amp electrical panel, high-efficiency furnace, and more thoughtful updates throughout. Move-in ready, and affordable — this home is the perfect place to start your next chapter! (id:51699)
Property Details
|
MLS® Number
|
SK021880 |
|
Property Type
|
Single Family |
|
Neigbourhood
|
Rosemont |
|
Features
|
Treed, Lane, Rectangular |
|
Structure
|
Deck |
Building
|
Bathroom Total
|
1 |
|
Bedrooms Total
|
2 |
|
Appliances
|
Washer, Refrigerator, Dryer, Alarm System, Window Coverings, Storage Shed, Stove |
|
Architectural Style
|
Bungalow |
|
Basement Development
|
Finished |
|
Basement Type
|
Full (finished) |
|
Constructed Date
|
1914 |
|
Cooling Type
|
Central Air Conditioning |
|
Fire Protection
|
Alarm System |
|
Heating Fuel
|
Natural Gas |
|
Heating Type
|
Forced Air |
|
Stories Total
|
1 |
|
Size Interior
|
651 Sqft |
|
Type
|
House |
Parking
Land
|
Acreage
|
No |
|
Fence Type
|
Fence |
|
Landscape Features
|
Lawn |
|
Size Irregular
|
2821.00 |
|
Size Total
|
2821 Sqft |
|
Size Total Text
|
2821 Sqft |
Rooms
| Level |
Type |
Length |
Width |
Dimensions |
|
Basement |
Family Room |
18 ft ,9 in |
7 ft ,1 in |
18 ft ,9 in x 7 ft ,1 in |
|
Basement |
Games Room |
17 ft ,9 in |
5 ft ,11 in |
17 ft ,9 in x 5 ft ,11 in |
|
Basement |
Laundry Room |
|
|
Measurements not available |
|
Main Level |
Living Room |
14 ft ,11 in |
9 ft ,10 in |
14 ft ,11 in x 9 ft ,10 in |
|
Main Level |
Kitchen |
12 ft ,7 in |
9 ft ,10 in |
12 ft ,7 in x 9 ft ,10 in |
|
Main Level |
Bedroom |
9 ft ,2 in |
7 ft |
9 ft ,2 in x 7 ft |
|
Main Level |
Bedroom |
9 ft ,7 in |
9 ft |
9 ft ,7 in x 9 ft |
|
Main Level |
4pc Bathroom |
|
|
Measurements not available |
https://www.realtor.ca/real-estate/29039924/5023-8th-avenue-regina-rosemont

