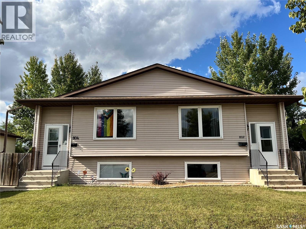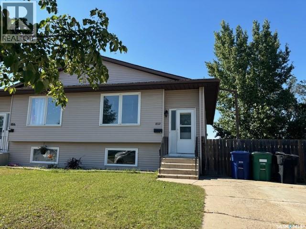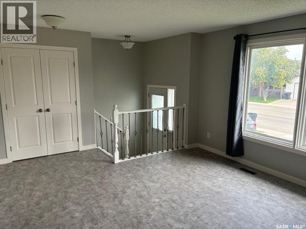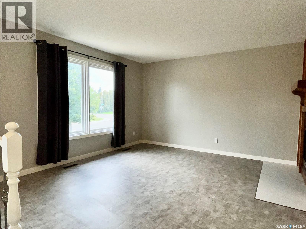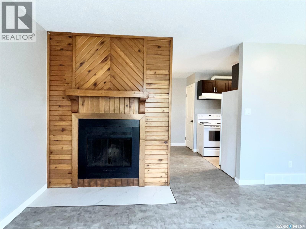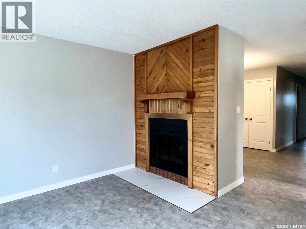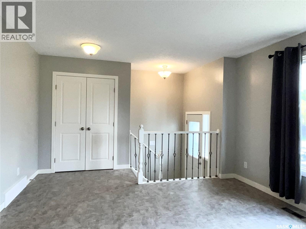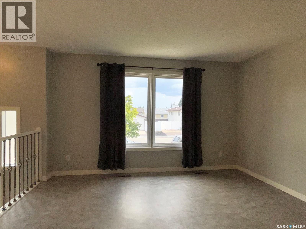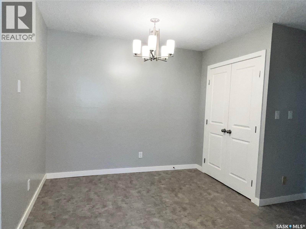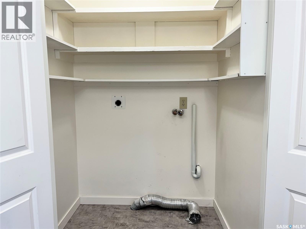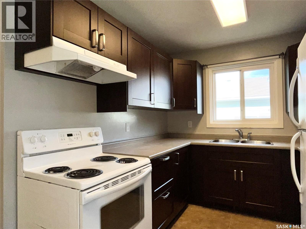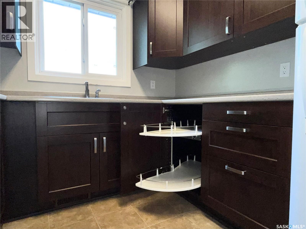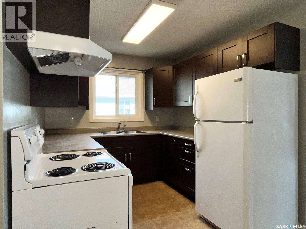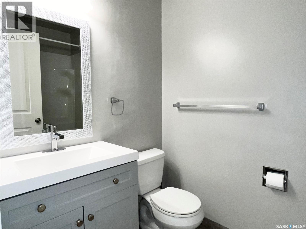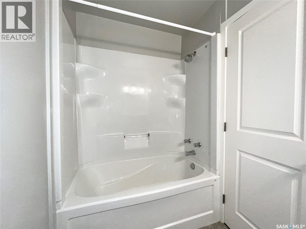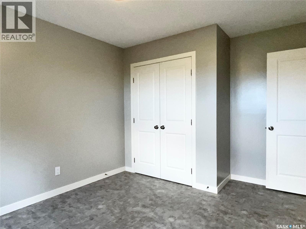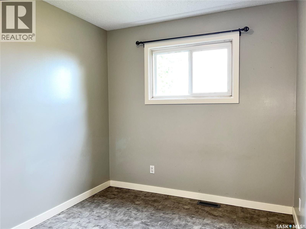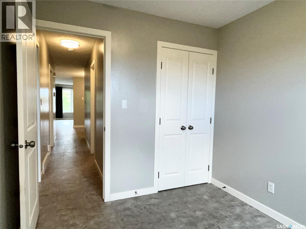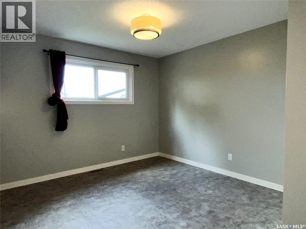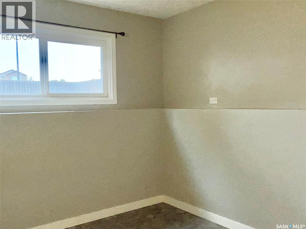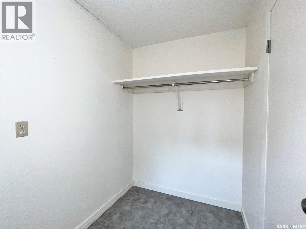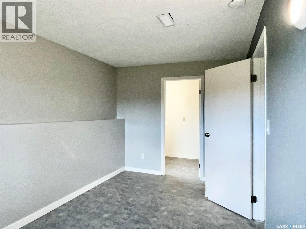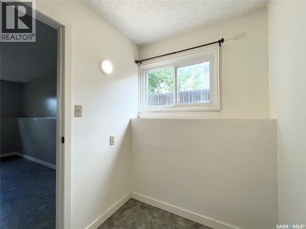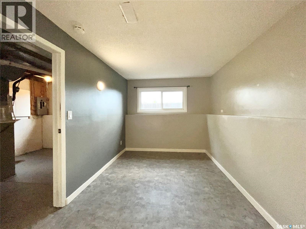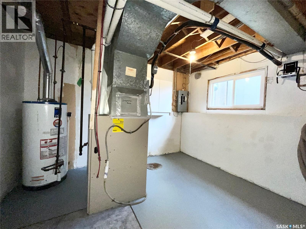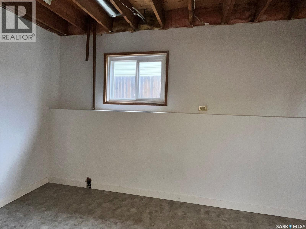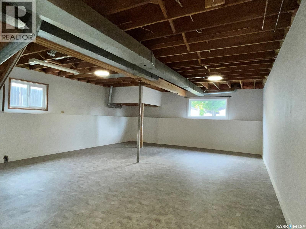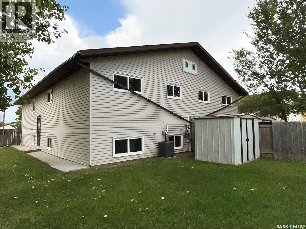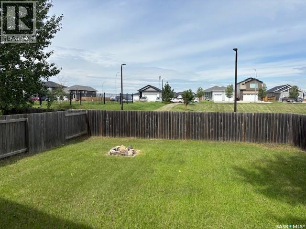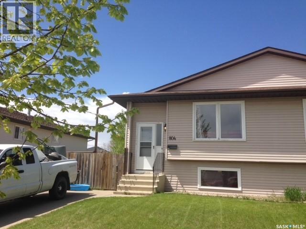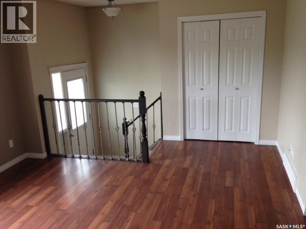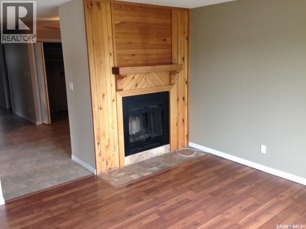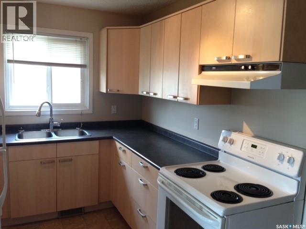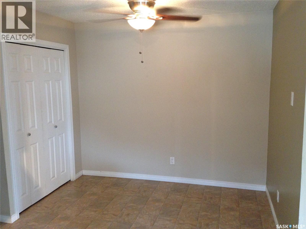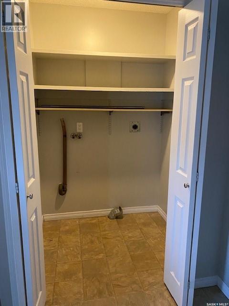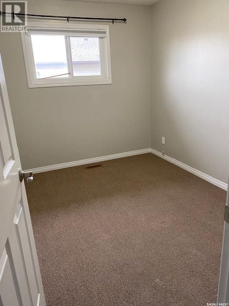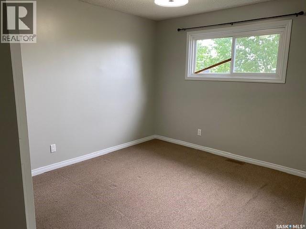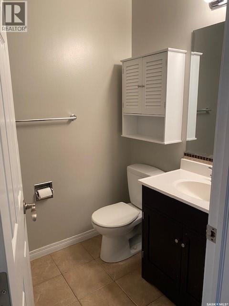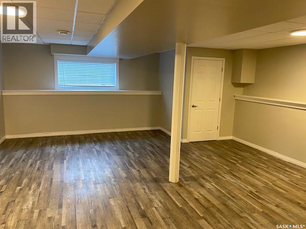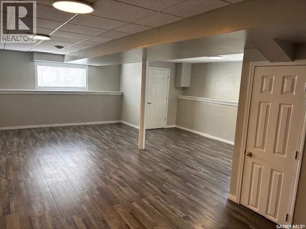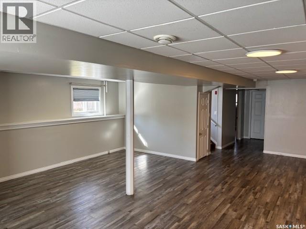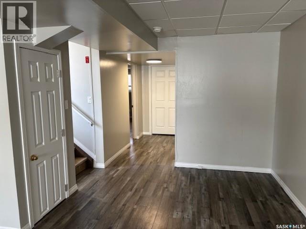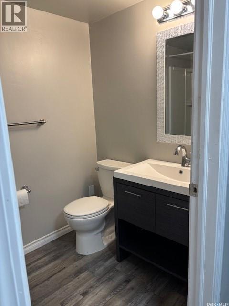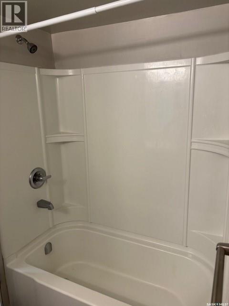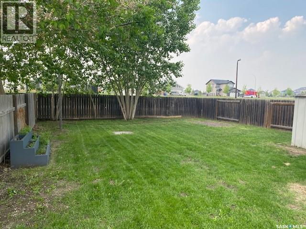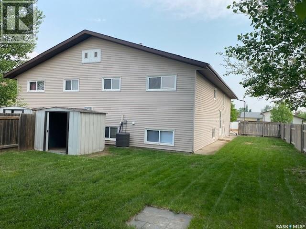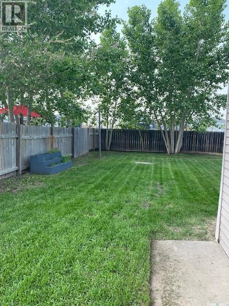8 Bedroom
3 Bathroom
2028 sqft
Bi-Level
Fireplace
Central Air Conditioning
Forced Air
Lawn
$664,900
Each of these units are semi-detached units under SEPARATE TITLE and may be sold separately. Set of blueprints available to Buyer. Unit 802 totally renovated, fireplace in spacious living room, large dining room and newer kitchen cabinets, main floor laundry, 3 bedrooms and 4 piece bathroom on main floor. Lower level has large bedroom with walk-in closet, large family / games room and RIP for future bathroom. Unit 804 was renovated a few years ago with the same layout on the main floor but lower level totally finished with large bedroom with walk-in closet, full 4 piece bathroom and large family / games room. Both units have roughed in plumbing for kitchens in lower level for future suites. Large 72'X120' lot backing park and green space; Both units have upgraded exterior doors and windows, central air conditioning, front concrete driveways and fenced yards. Great Parkridge Subdivision location within walking distance to Elementary and High Schools and shopping. (id:51699)
Property Details
|
MLS® Number
|
SK021810 |
|
Property Type
|
Single Family |
|
Neigbourhood
|
Parkridge SA |
|
Features
|
Treed, Irregular Lot Size |
|
Structure
|
Patio(s) |
Building
|
Bathroom Total
|
3 |
|
Bedrooms Total
|
8 |
|
Appliances
|
Refrigerator, Window Coverings, Hood Fan, Storage Shed, Stove |
|
Architectural Style
|
Bi-level |
|
Basement Type
|
Full |
|
Constructed Date
|
1982 |
|
Cooling Type
|
Central Air Conditioning |
|
Fireplace Fuel
|
Wood |
|
Fireplace Present
|
Yes |
|
Fireplace Type
|
Conventional |
|
Heating Fuel
|
Natural Gas |
|
Heating Type
|
Forced Air |
|
Size Interior
|
2028 Sqft |
|
Type
|
Duplex |
Parking
Land
|
Acreage
|
No |
|
Fence Type
|
Fence |
|
Landscape Features
|
Lawn |
|
Size Frontage
|
72 Ft |
|
Size Irregular
|
8669.00 |
|
Size Total
|
8669 Sqft |
|
Size Total Text
|
8669 Sqft |
Rooms
| Level |
Type |
Length |
Width |
Dimensions |
|
Basement |
Bedroom |
|
|
15' x 8'6" |
|
Basement |
Family Room |
|
|
27' x 18'4" |
|
Basement |
4pc Bathroom |
|
|
Measurements not available |
|
Basement |
Other |
|
|
Measurements not available |
|
Basement |
Laundry Room |
|
|
Measurements not available |
|
Basement |
Bedroom |
|
|
15' x 8'6" |
|
Basement |
Family Room |
|
|
27" x 18'4" |
|
Basement |
Other |
|
|
Measurements not available |
|
Basement |
Other |
|
|
19' x 9'3" |
|
Main Level |
Living Room |
|
|
14' x 12'6" |
|
Main Level |
Dining Room |
|
|
9'4"" x 7' |
|
Main Level |
Kitchen |
|
|
8'8" x 8'3" |
|
Main Level |
Bedroom |
|
|
10'5" x 11' |
|
Main Level |
Bedroom |
|
|
9'6" x 8'5" |
|
Main Level |
Bedroom |
|
|
10'4" x 8' |
|
Main Level |
4pc Bathroom |
|
|
Measurements not available |
|
Main Level |
Laundry Room |
|
|
Measurements not available |
|
Main Level |
Living Room |
|
|
14' x 12'6" |
|
Main Level |
Dining Room |
|
|
9'4" x 7' |
|
Main Level |
Kitchen |
|
|
8'38 x 8'3" |
|
Main Level |
Bedroom |
|
|
10'5" x 11' |
|
Main Level |
Bedroom |
|
|
9'6" x 8'5" |
|
Main Level |
Bedroom |
|
|
10'4" x 8' |
|
Main Level |
4pc Bathroom |
|
|
Measurements not available |
https://www.realtor.ca/real-estate/29039615/802-804-mccormack-road-saskatoon-parkridge-sa

