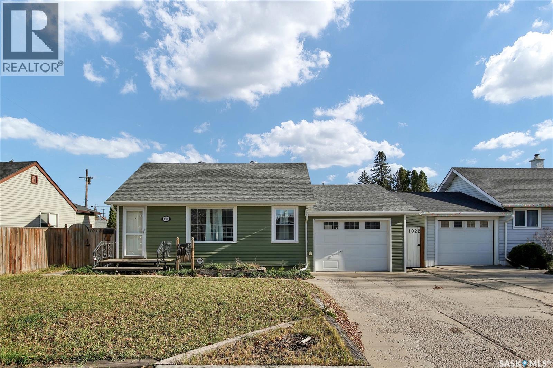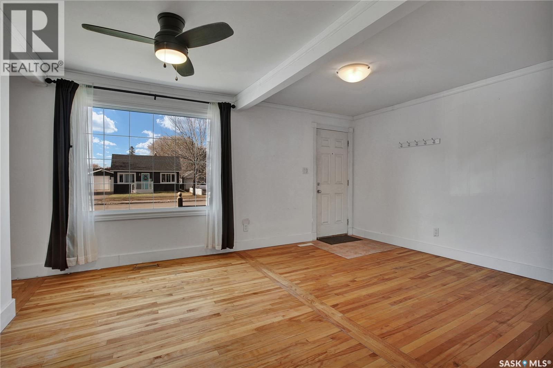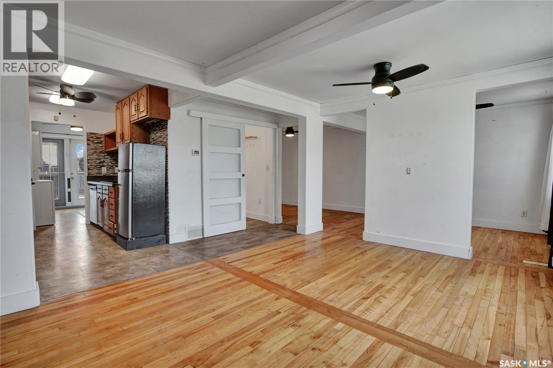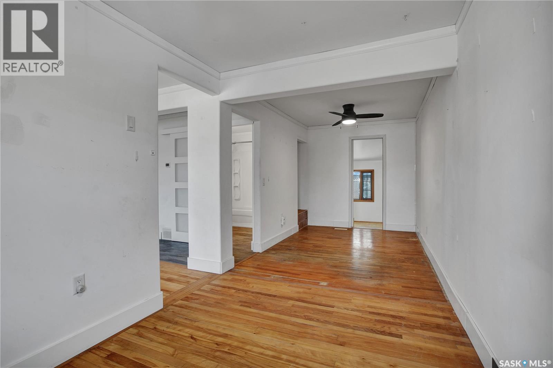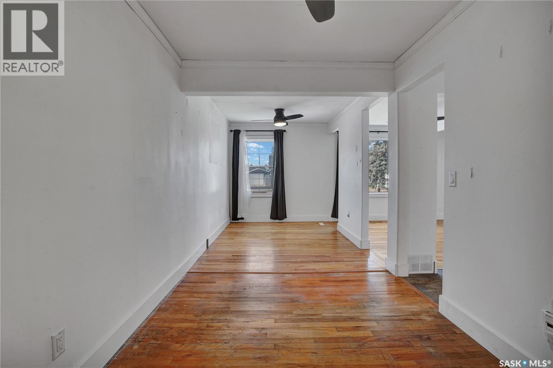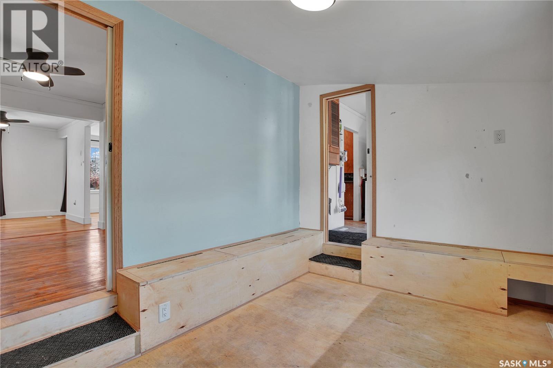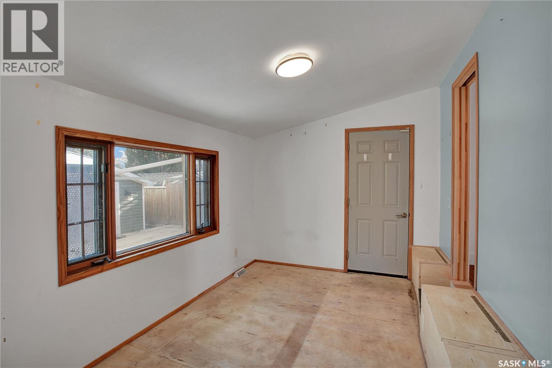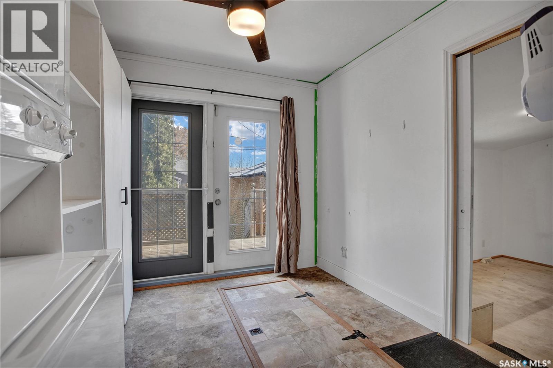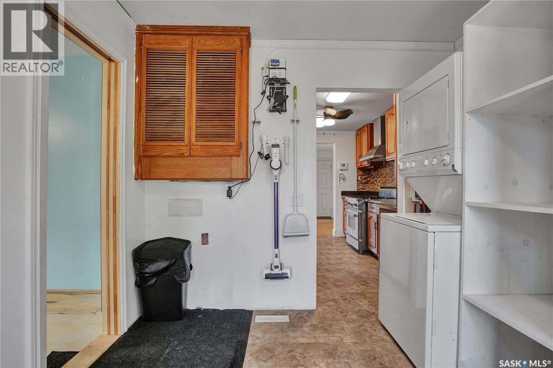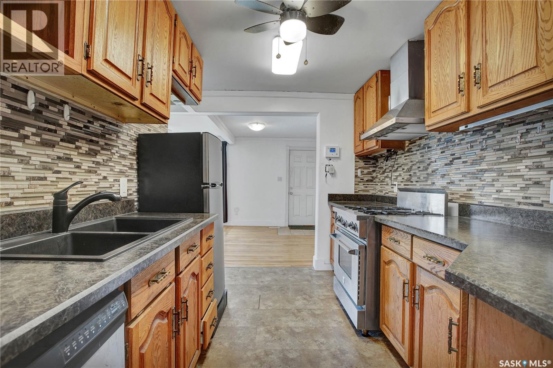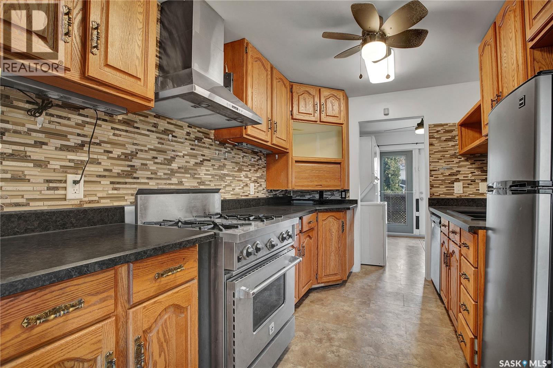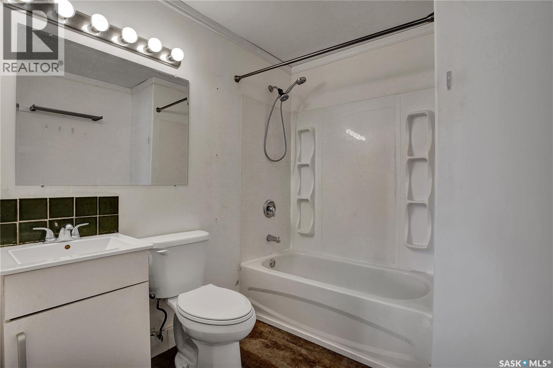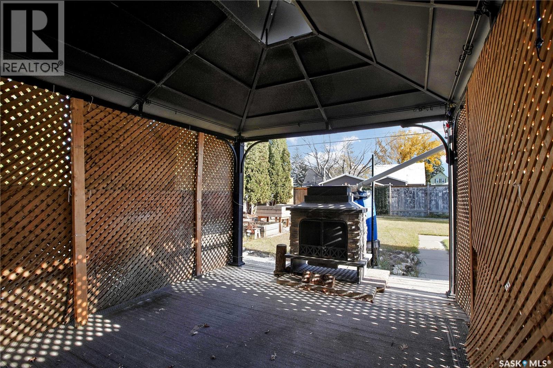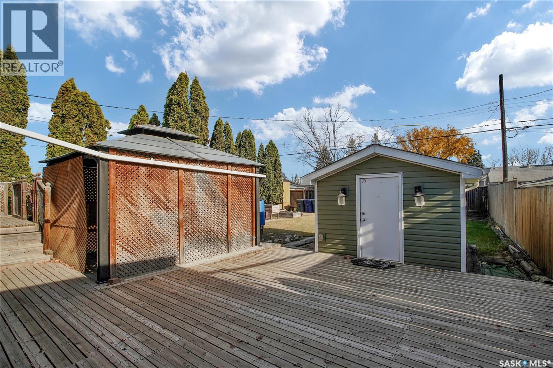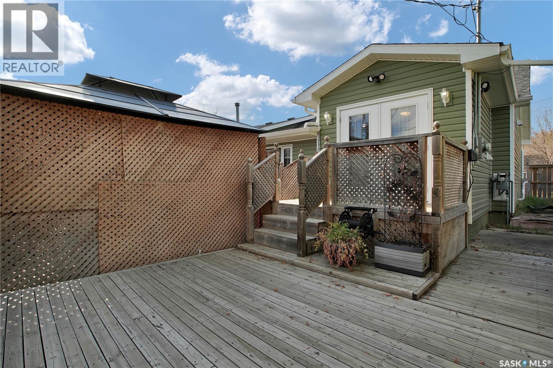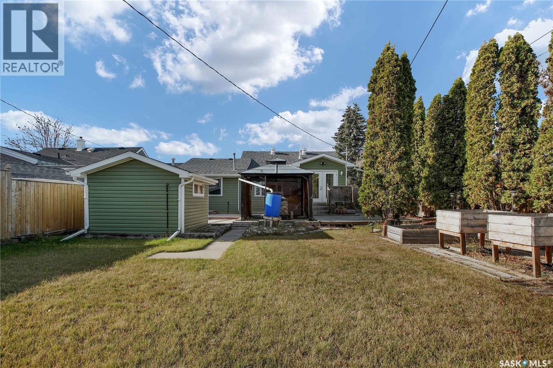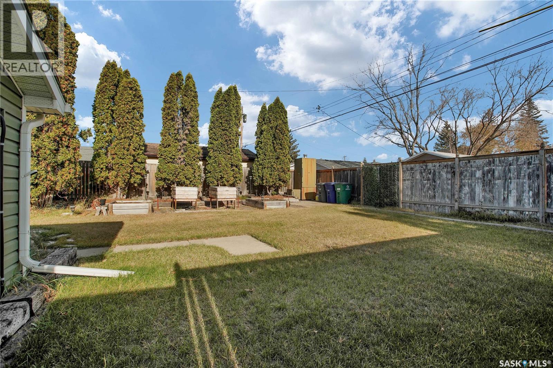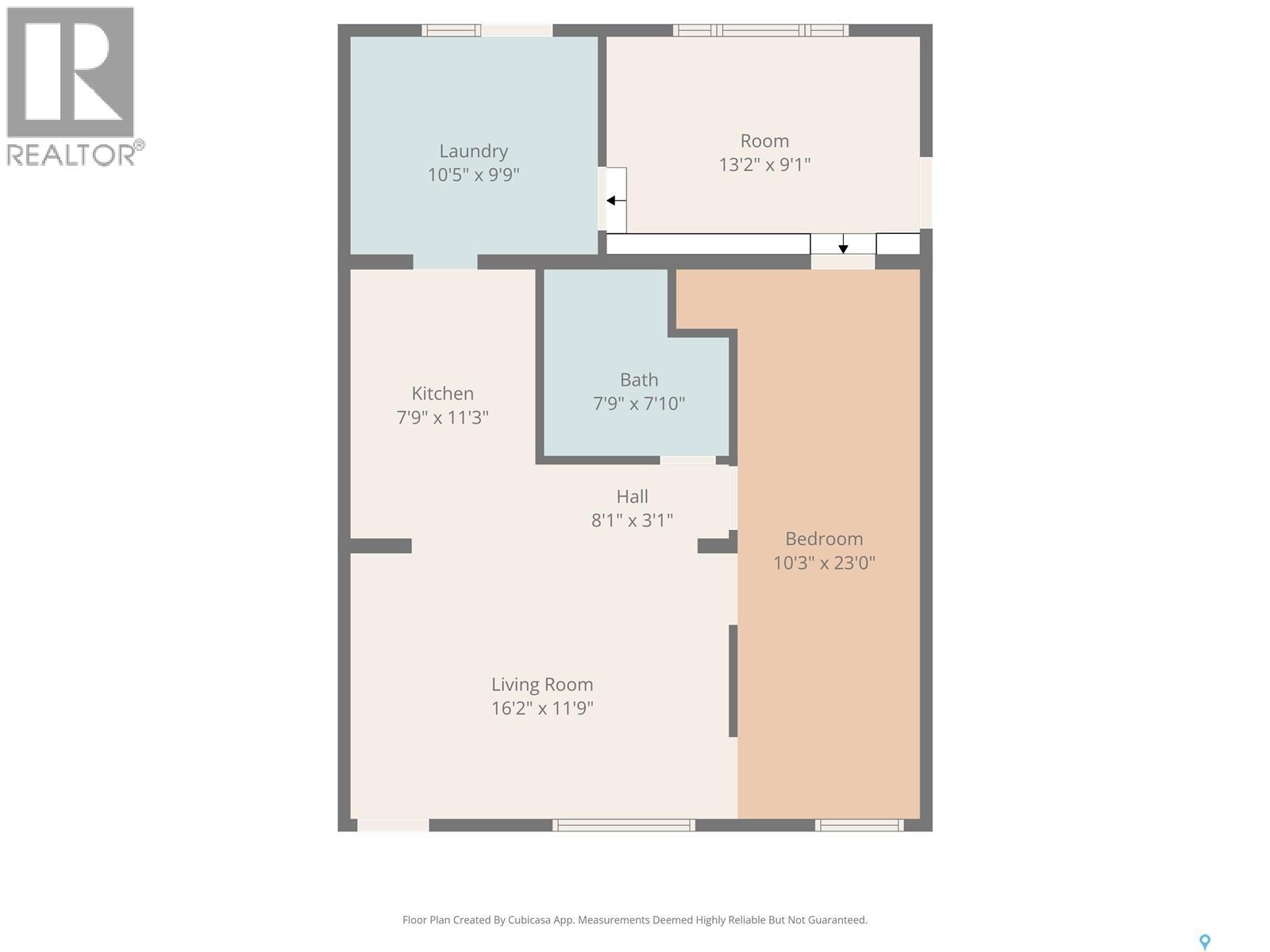1 Bedroom
1 Bathroom
600 sqft
Bungalow
Forced Air
Lawn
$229,000
Welcome to the ultimate bachelor pad located on a quiet street in the mature King George! Enter a spacious living room with a view of the upgraded kitchen, and direct access to the oversized bedroom that could easily accommodate two. The bedroom leads to a sunken porch with direct access to the attached garage. From there you can enter the laundry/mudroom, which is loaded with countertop workspace, open shelving, and more upper/lower cabinetry. From there you can exit into the backyard or circle back to the kitchen. The kitchen has tall custom cabinetry, tile backsplash, a gas range, a black finish sink, and all stainless-steel appliances including a new fridge. The backyard is massive due to the large lot size. It boasts an antique commercial-style meat smoker, oversized deck, patio, shed, gazebo, flower beds, cement walking paths, and mature trees - perfect for BBQ’s! The garage is fully finished, extra deep, and heated with a brand-new garage door. The bathroom was also fully upgraded in the last five years. The house is located with quick access to 11th Street for a Circle Drive exit. Other recent upgrades include paint, flooring, and doors. Book your showing to own your own domain! (id:51699)
Property Details
|
MLS® Number
|
SK021871 |
|
Property Type
|
Single Family |
|
Neigbourhood
|
King George |
|
Features
|
Treed |
|
Structure
|
Deck |
Building
|
Bathroom Total
|
1 |
|
Bedrooms Total
|
1 |
|
Appliances
|
Refrigerator, Microwave, Alarm System, Window Coverings, Storage Shed, Stove |
|
Architectural Style
|
Bungalow |
|
Basement Development
|
Not Applicable |
|
Basement Type
|
Crawl Space (not Applicable) |
|
Constructed Date
|
1948 |
|
Fire Protection
|
Alarm System |
|
Heating Fuel
|
Natural Gas |
|
Heating Type
|
Forced Air |
|
Stories Total
|
1 |
|
Size Interior
|
600 Sqft |
|
Type
|
House |
Parking
|
Attached Garage
|
|
|
Parking Space(s)
|
3 |
Land
|
Acreage
|
No |
|
Fence Type
|
Fence |
|
Landscape Features
|
Lawn |
|
Size Irregular
|
6024.00 |
|
Size Total
|
6024 Sqft |
|
Size Total Text
|
6024 Sqft |
Rooms
| Level |
Type |
Length |
Width |
Dimensions |
|
Main Level |
Family Room |
10 ft |
11 ft ,4 in |
10 ft x 11 ft ,4 in |
|
Main Level |
Kitchen |
10 ft |
7 ft ,9 in |
10 ft x 7 ft ,9 in |
|
Main Level |
Bedroom |
20 ft |
11 ft ,2 in |
20 ft x 11 ft ,2 in |
|
Main Level |
3pc Bathroom |
|
|
Measurements not available |
|
Main Level |
Enclosed Porch |
10 ft |
9 ft |
10 ft x 9 ft |
|
Main Level |
Other |
|
|
Measurements not available |
https://www.realtor.ca/real-estate/29039609/1018-o-avenue-s-saskatoon-king-george

