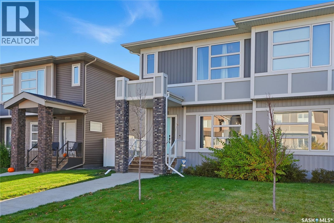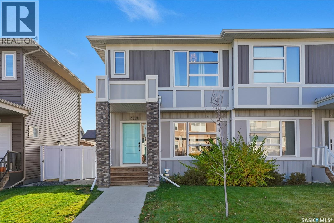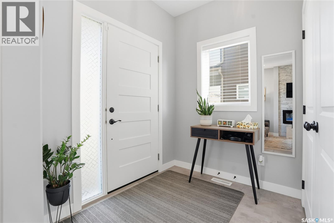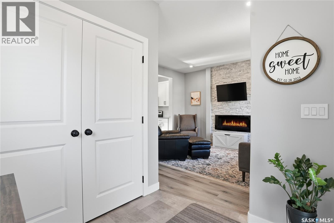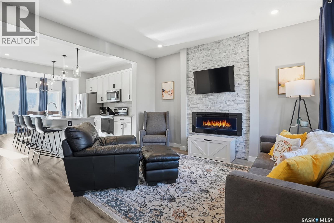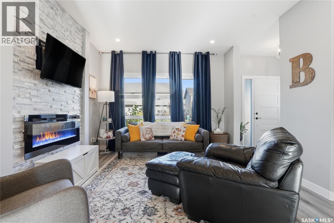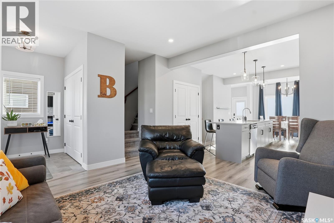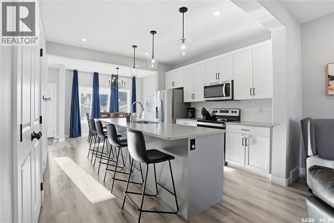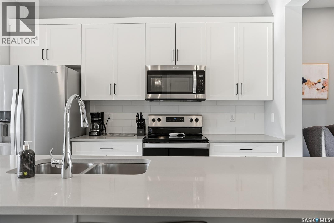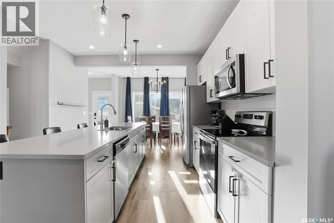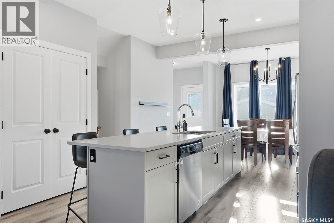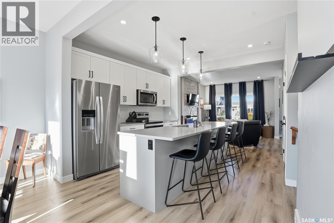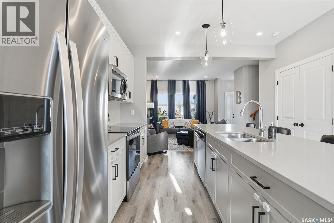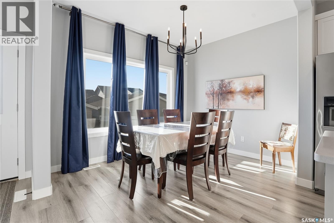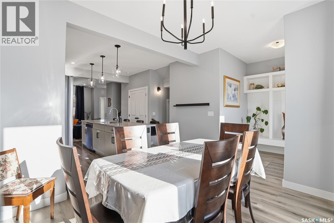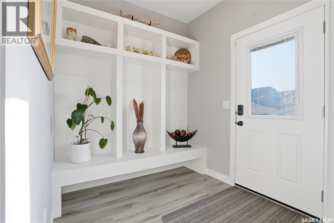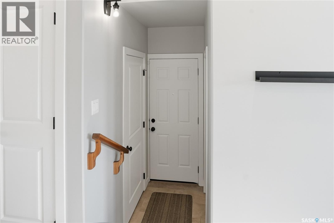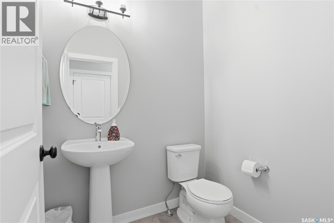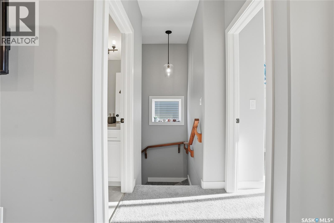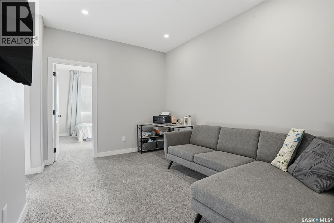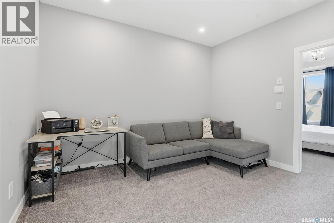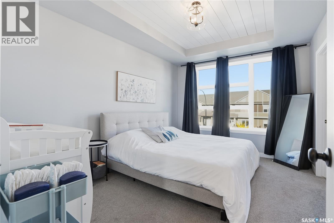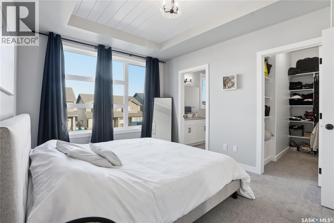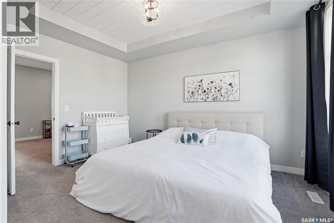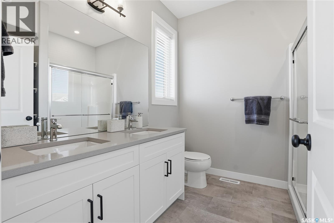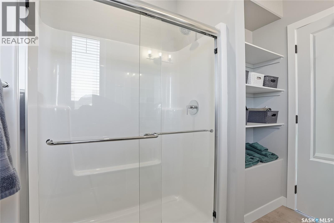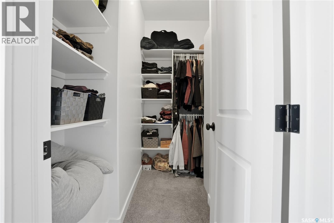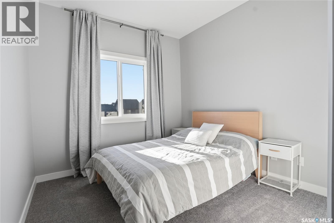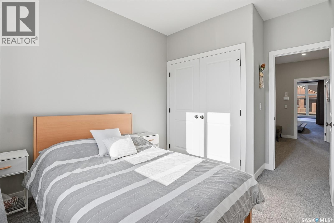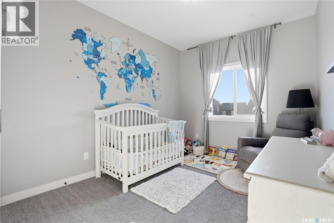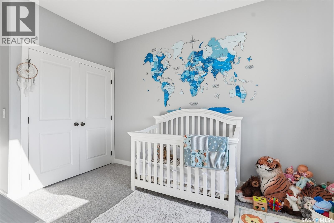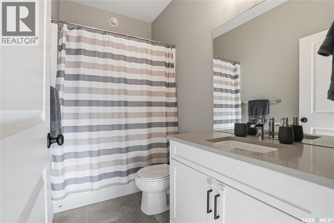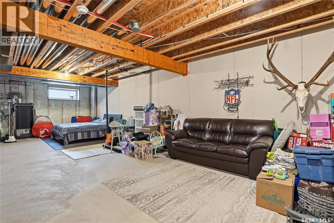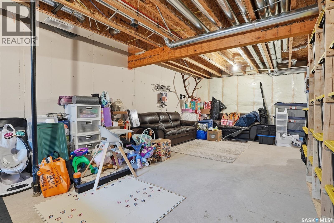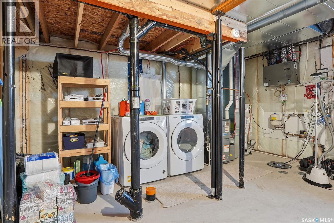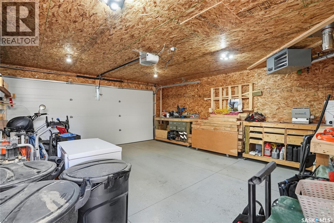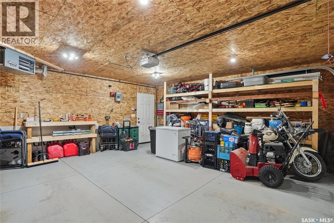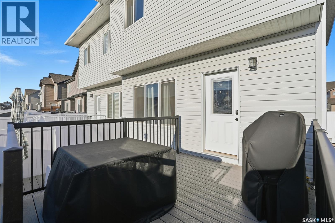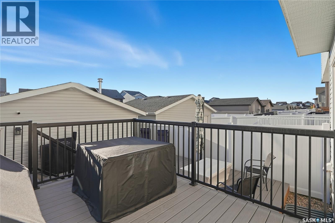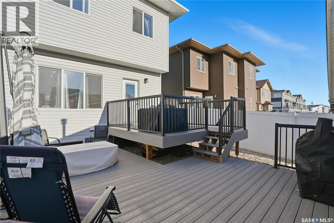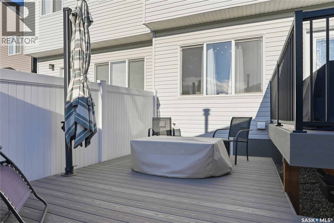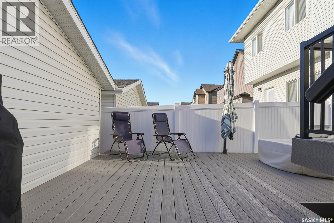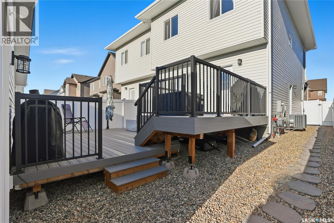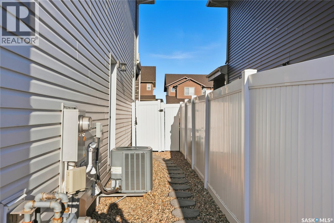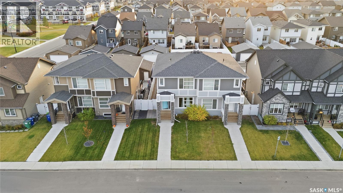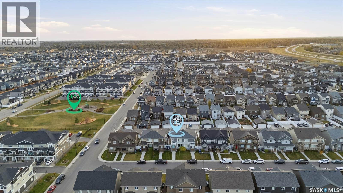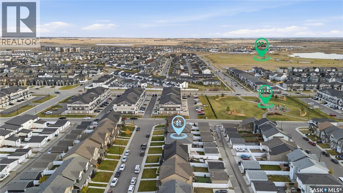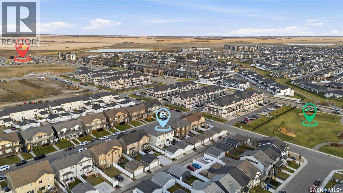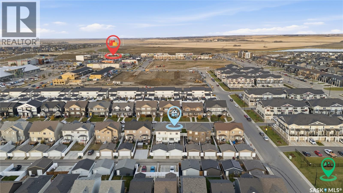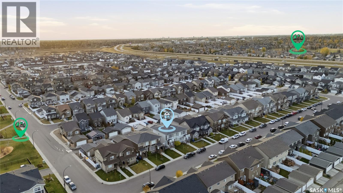818 Mcfaull Rise Saskatoon, Saskatchewan S7V 0S6
$469,900
Welcome home to this beautiful 3-bedroom, 3-bath duplex in the sought-after community of Brighton! Designed with families in mind, this home offers modern comfort, functional living spaces, and everyday convenience. The open-concept main floor features a bright living room with large windows, a stylish kitchen with quartz countertops, stainless steel appliances, and an island perfect for family meals or entertaining. A convenient 2-piece bathroom on the main floor adds extra functionality for busy family life. Upstairs, you’ll find three spacious bedrooms including a generous primary suite with a walk-in closet and private ensuite, plus a 3-piece main bathroom and a versatile bonus room—perfect for a kids’ play area, home office, or family movie nights. Downstairs, the basement is insulated and awaits your development. There is a separate side entrance, for a potential future basement suite. Step outside to a large back deck that’s perfect for summer barbecues, or relaxing after a long day. The insulated and heated garage keeps your vehicle warm in winter and provides extra storage or workspace year-round. Why buy new, when a bunch of "extra's" are already done for you, for less. Call your favorite Saskatoon Realtor today for a private viewing! As per the Seller’s direction, all offers will be presented on 11/01/2025 3:00PM. (id:51699)
Open House
This property has open houses!
12:30 pm
Ends at:2:00 pm
Property Details
| MLS® Number | SK021816 |
| Property Type | Single Family |
| Neigbourhood | Brighton |
| Features | Sump Pump |
| Structure | Deck |
Building
| Bathroom Total | 3 |
| Bedrooms Total | 3 |
| Appliances | Washer, Refrigerator, Dishwasher, Dryer, Microwave, Window Coverings, Garage Door Opener Remote(s), Stove |
| Architectural Style | 2 Level |
| Basement Development | Unfinished |
| Basement Type | Full (unfinished) |
| Constructed Date | 2021 |
| Construction Style Attachment | Semi-detached |
| Cooling Type | Central Air Conditioning |
| Heating Fuel | Natural Gas |
| Heating Type | Forced Air |
| Stories Total | 2 |
| Size Interior | 1520 Sqft |
Parking
| Detached Garage | |
| Heated Garage | |
| Parking Space(s) | 2 |
Land
| Acreage | No |
| Fence Type | Fence |
| Landscape Features | Lawn |
| Size Irregular | 3077.00 |
| Size Total | 3077 Sqft |
| Size Total Text | 3077 Sqft |
Rooms
| Level | Type | Length | Width | Dimensions |
|---|---|---|---|---|
| Second Level | 4pc Bathroom | 8'7'' x 4'11'' | ||
| Second Level | Bedroom | 12' x 9'4'' | ||
| Second Level | Bedroom | 9'5'' x 9'8'' | ||
| Second Level | Bonus Room | 9'6'' x 12'4'' | ||
| Second Level | Primary Bedroom | 10'7'' x 13'9'' | ||
| Second Level | 3pc Ensuite Bath | 8'3'' x 8'2'' | ||
| Basement | Other | xx x xx | ||
| Main Level | Living Room | 14'7'' x 11'7'' | ||
| Main Level | Kitchen | 11'4'' x 11'11 | ||
| Main Level | Dining Room | 12'7'' x 9' | ||
| Main Level | 2pc Bathroom | 4'11'' x 5'8'' |
https://www.realtor.ca/real-estate/29039483/818-mcfaull-rise-saskatoon-brighton
Interested?
Contact us for more information

