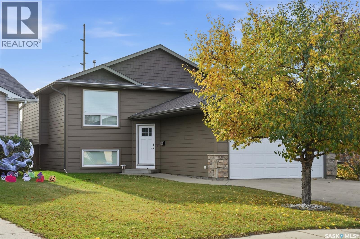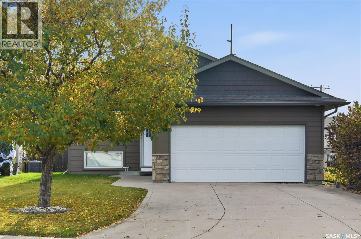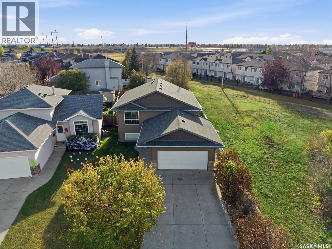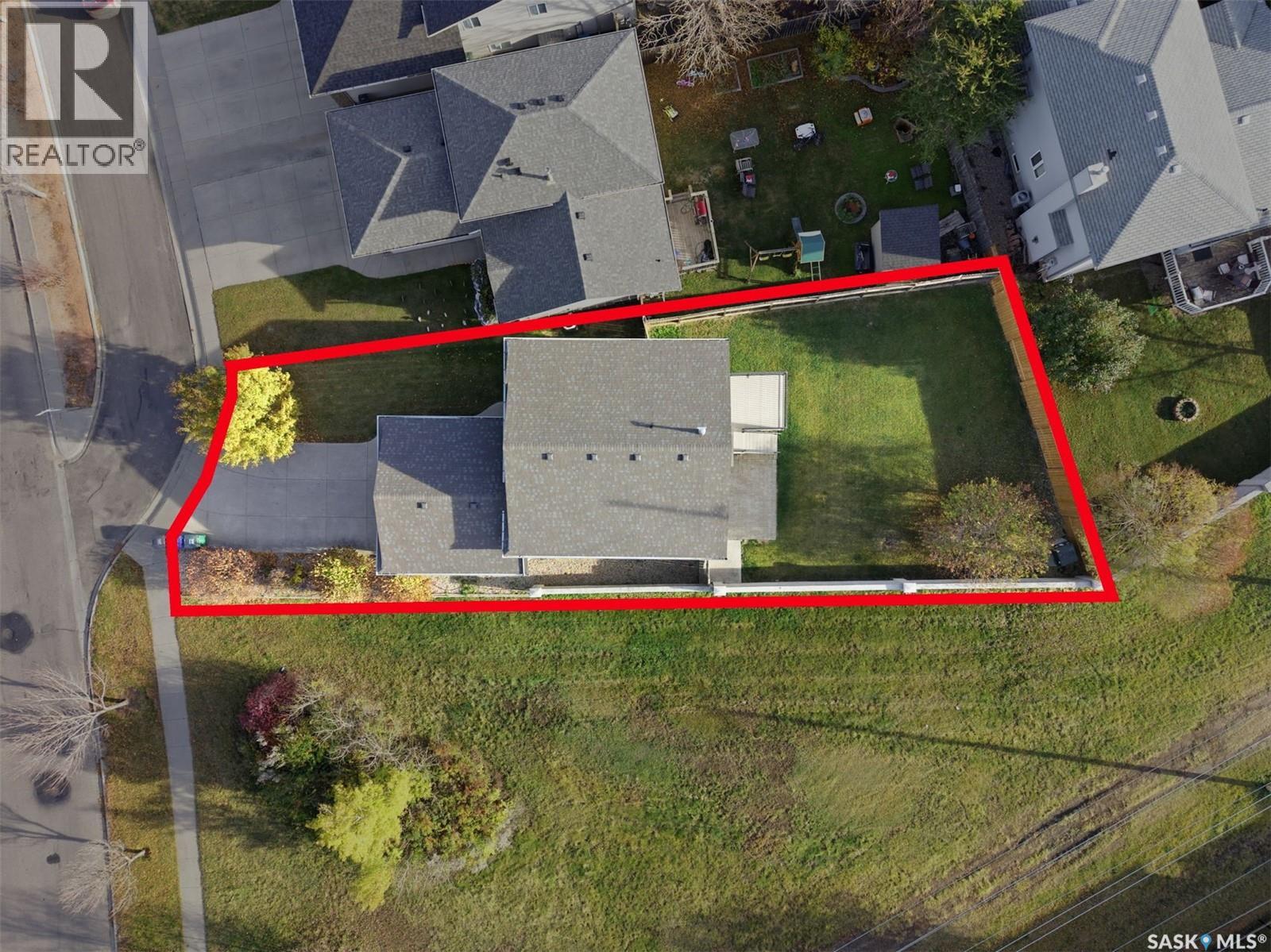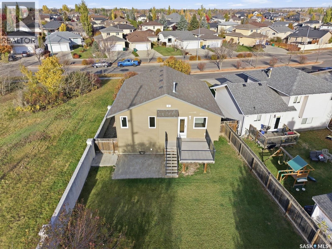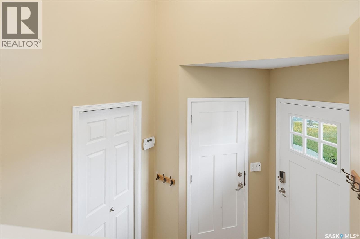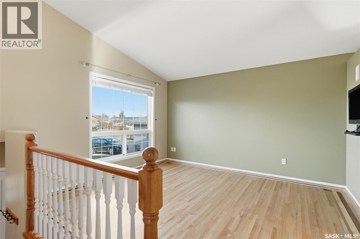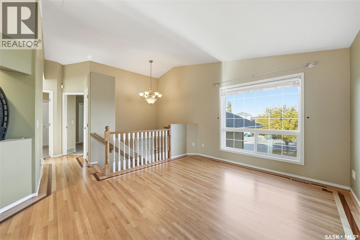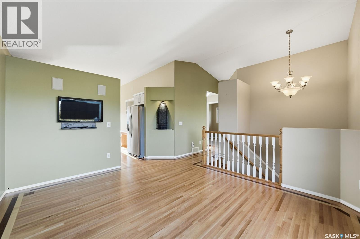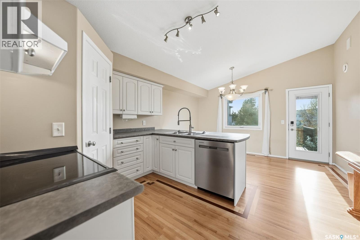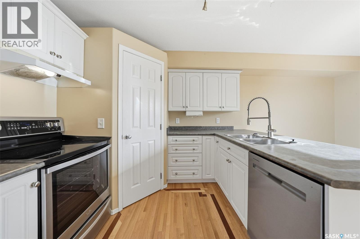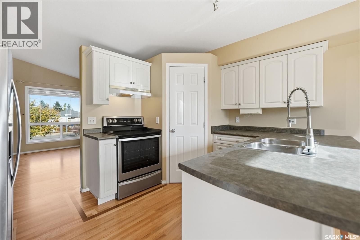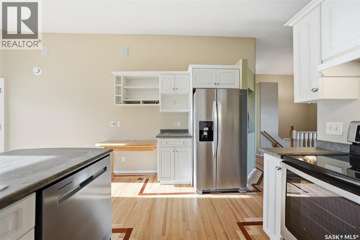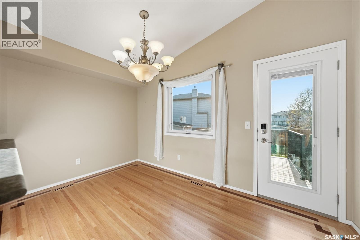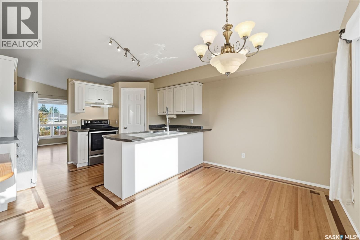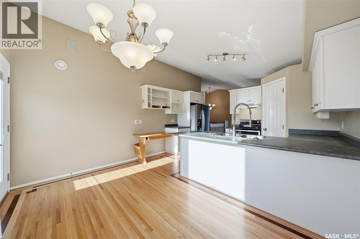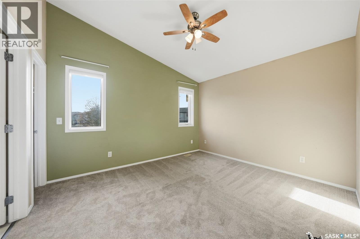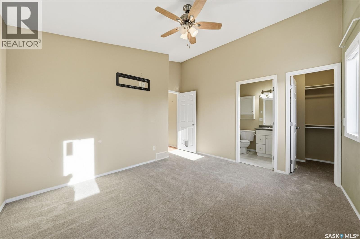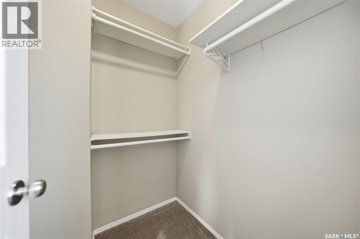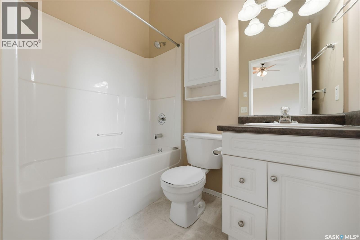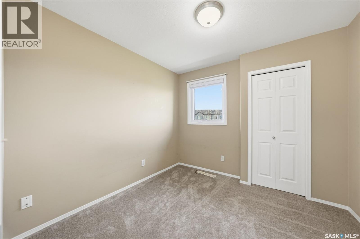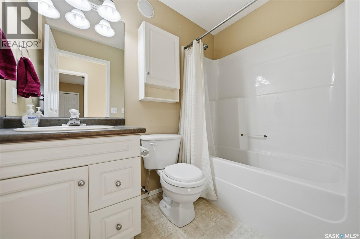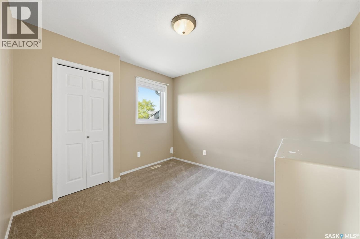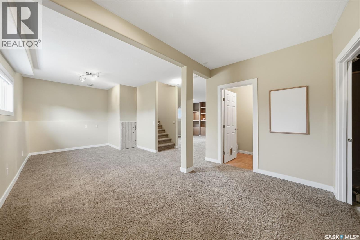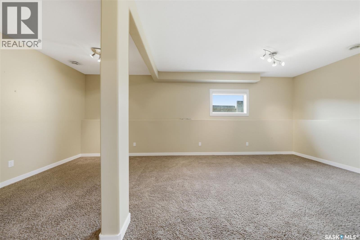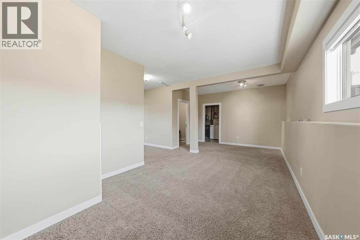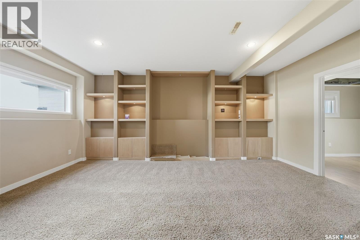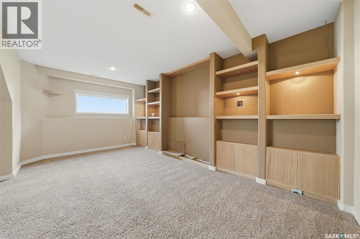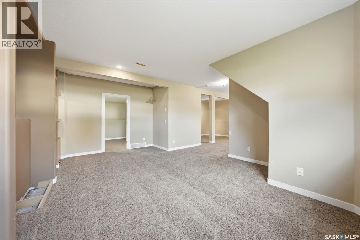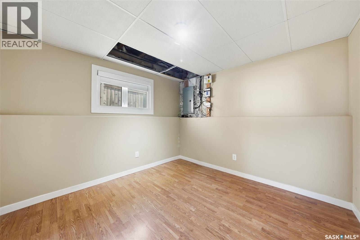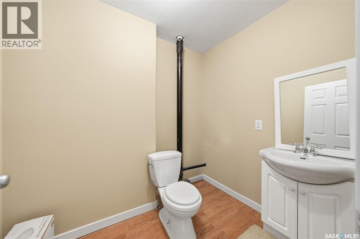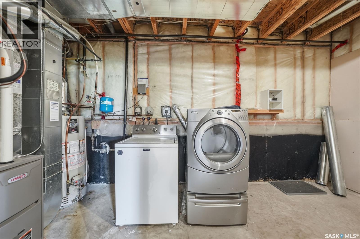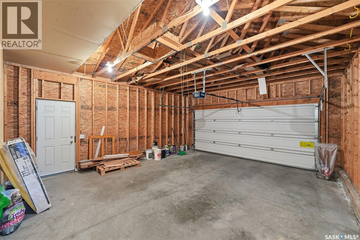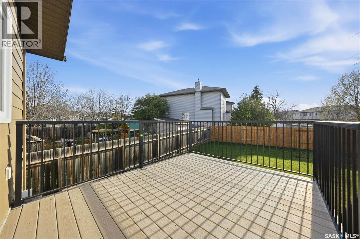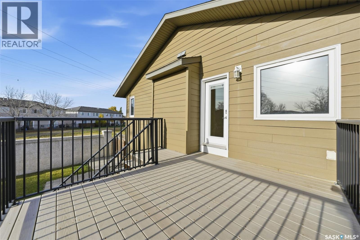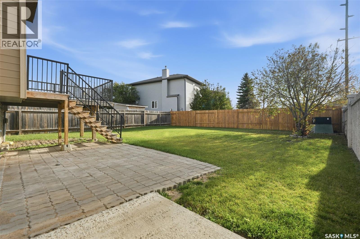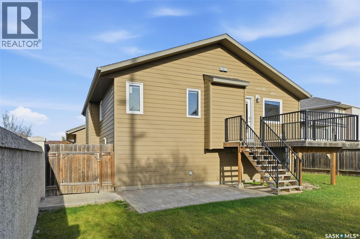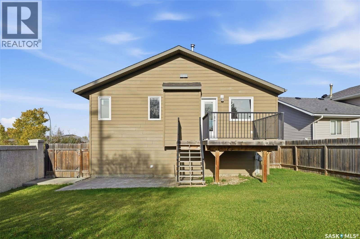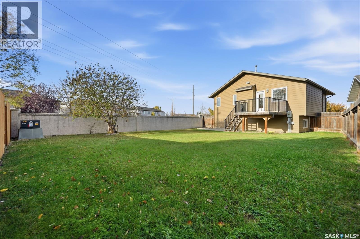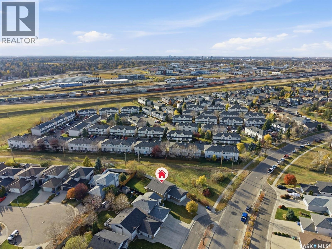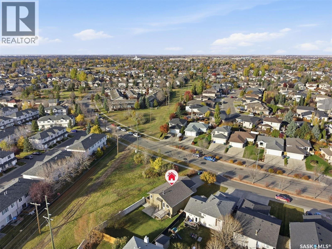4 Bedroom
3 Bathroom
1028 sqft
Bi-Level
Central Air Conditioning
Forced Air
Lawn, Underground Sprinkler
$499,900
Here is a home sure to impress situated in the heart of Arbor Creek on Kenderdine off the busy street tucked away into the alcove. Enjoy the open space beside you with no neighbours and near walking trails. The exterior of this home has been upgraded to showcase its beautiful curb appeal with recent Hardie Board siding, having a newer look than the average home in the community. Inside you are greeted with custom hardwood flooring, and bright East facing kitchen with large windows allowing for an abundance of natural light. The dining area has a garden door leading out to your good sized deck that is newly outfitted with composite decking, no maintenance, never have to stain a deck again! There are 4 bedrooms and 3 bathrooms in the home. Upstairs hosts 3 bedrooms with the owner's suite boasting both a walkin closet and a 4 piece bath accented with high vaulted ceilings, giving off a grand feeling. Downstairs is developed with large open spaces - easily add a 5th bedroom or keep it as it is with a cozy family room and separate games room area. There is a bedroom and 2 piece bath and a large storage rooms that also serves as your laundry room. All appliances are included, central air conditioning will keep you cool in the hot summer months, and a double car attached garage to keep your vehicles out of the cold harsh elements. Contact a Realtor today for your private viewing. (id:51699)
Property Details
|
MLS® Number
|
SK021859 |
|
Property Type
|
Single Family |
|
Neigbourhood
|
Arbor Creek |
|
Features
|
Corner Site, Irregular Lot Size |
|
Structure
|
Deck, Patio(s) |
Building
|
Bathroom Total
|
3 |
|
Bedrooms Total
|
4 |
|
Appliances
|
Washer, Refrigerator, Dishwasher, Dryer, Microwave, Window Coverings, Garage Door Opener Remote(s), Stove |
|
Architectural Style
|
Bi-level |
|
Basement Development
|
Finished |
|
Basement Type
|
Full (finished) |
|
Constructed Date
|
2003 |
|
Cooling Type
|
Central Air Conditioning |
|
Heating Fuel
|
Natural Gas |
|
Heating Type
|
Forced Air |
|
Size Interior
|
1028 Sqft |
|
Type
|
House |
Parking
|
Attached Garage
|
|
|
Parking Space(s)
|
5 |
Land
|
Acreage
|
No |
|
Fence Type
|
Fence |
|
Landscape Features
|
Lawn, Underground Sprinkler |
|
Size Frontage
|
48 Ft |
|
Size Irregular
|
48x160 |
|
Size Total Text
|
48x160 |
Rooms
| Level |
Type |
Length |
Width |
Dimensions |
|
Basement |
Bedroom |
|
11 ft |
Measurements not available x 11 ft |
|
Basement |
Laundry Room |
|
19 ft |
Measurements not available x 19 ft |
|
Basement |
2pc Bathroom |
6 ft |
|
6 ft x Measurements not available |
|
Basement |
Family Room |
15 ft |
19 ft |
15 ft x 19 ft |
|
Basement |
Games Room |
|
23 ft |
Measurements not available x 23 ft |
|
Main Level |
Foyer |
|
|
6'3 x 6'7 |
|
Main Level |
Living Room |
|
|
13'4 x 11'7 |
|
Main Level |
Kitchen |
10 ft |
13 ft |
10 ft x 13 ft |
|
Main Level |
Dining Room |
|
13 ft |
Measurements not available x 13 ft |
|
Main Level |
Bedroom |
|
11 ft |
Measurements not available x 11 ft |
|
Main Level |
Bedroom |
|
|
9'1 x 9'4 |
|
Main Level |
Bedroom |
11 ft |
|
11 ft x Measurements not available |
|
Main Level |
4pc Ensuite Bath |
|
|
4'8 x 7'6 |
|
Main Level |
4pc Bathroom |
|
|
4'8 x 7'2 |
https://www.realtor.ca/real-estate/29039254/710-kenderdine-road-saskatoon-arbor-creek

