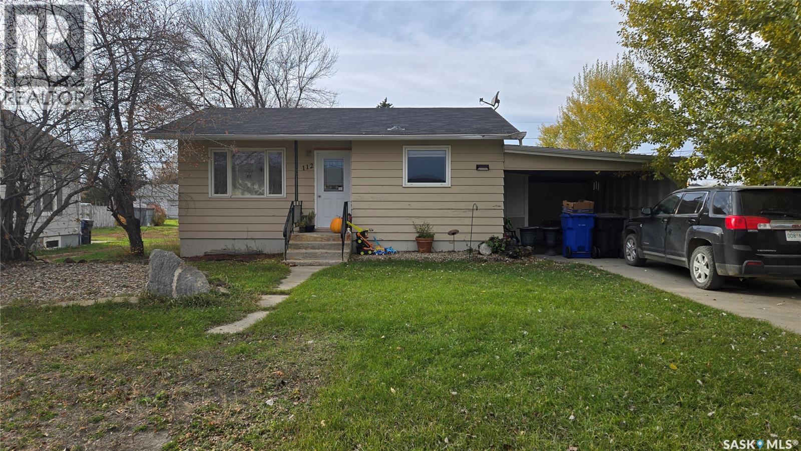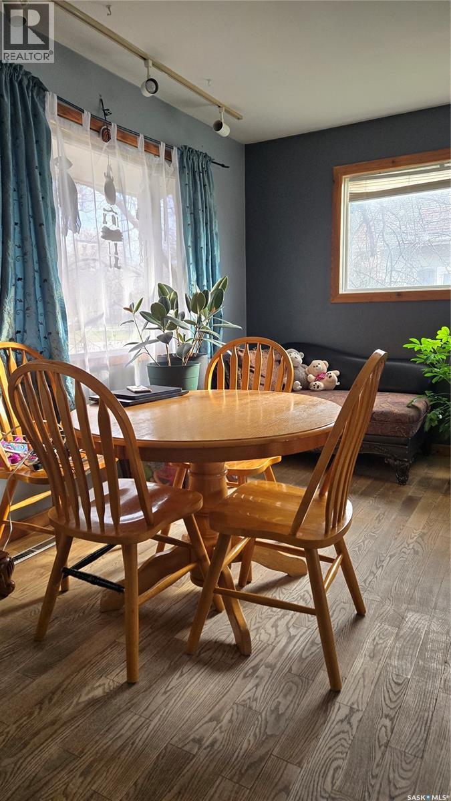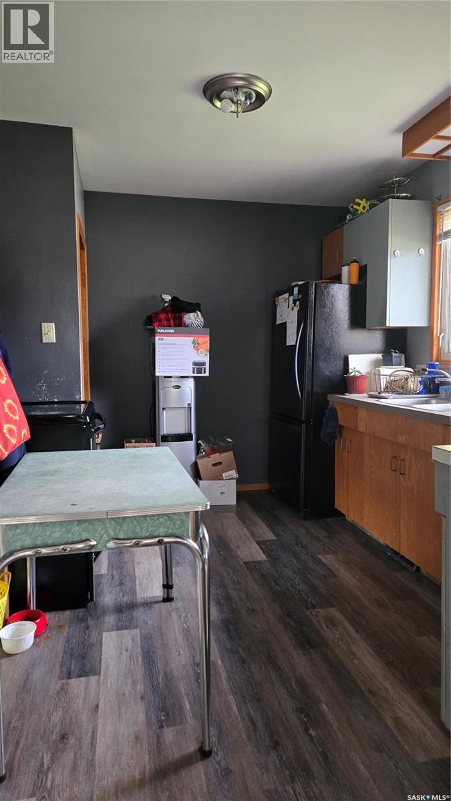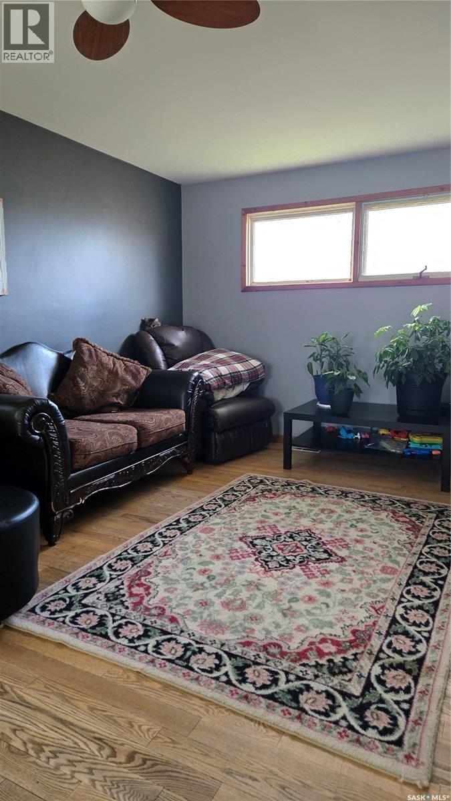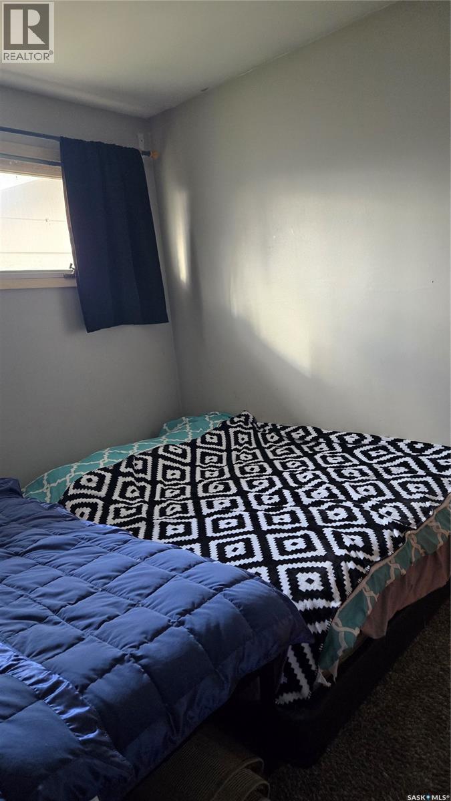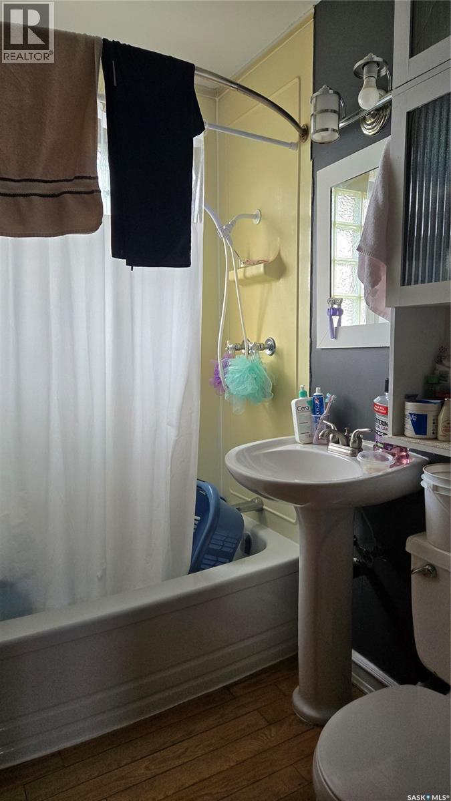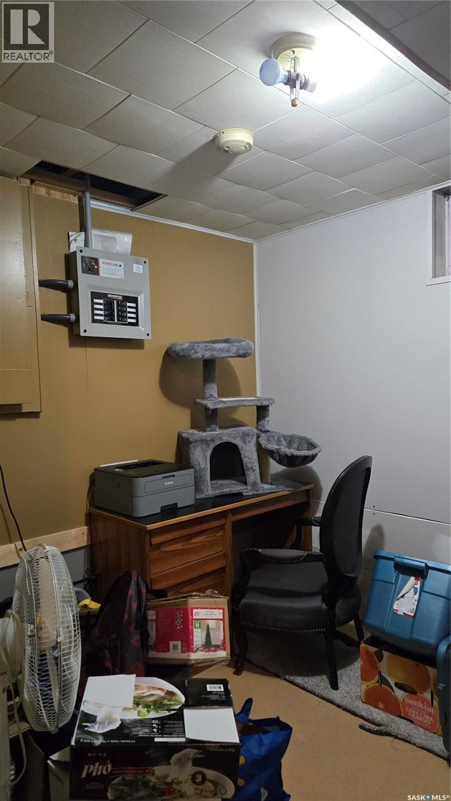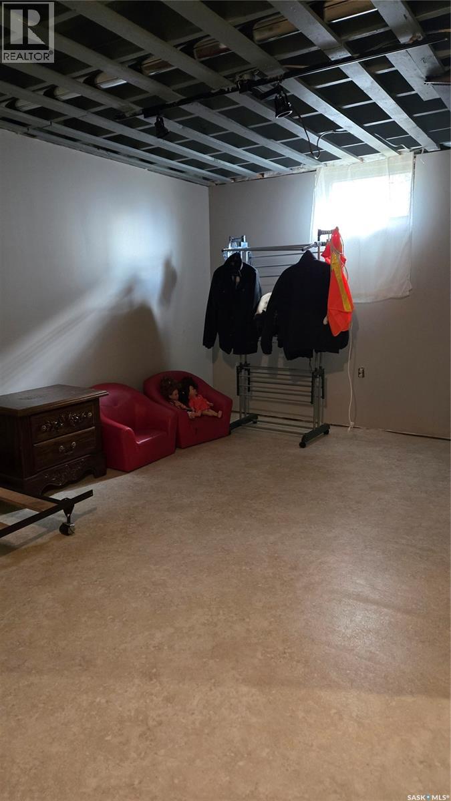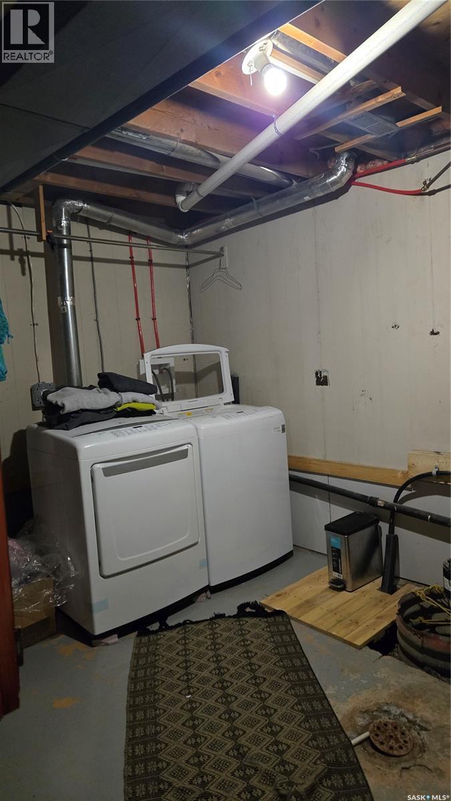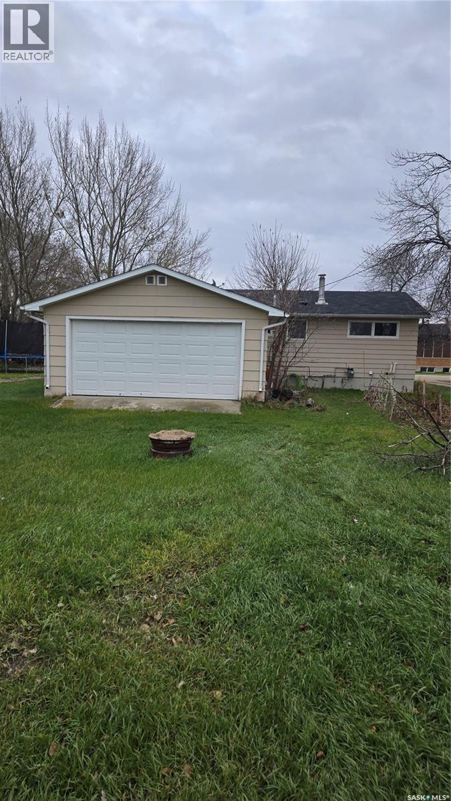112 4th Street E Carnduff, Saskatchewan S0C 0S0
3 Bedroom
1 Bathroom
646 sqft
Bungalow
Forced Air
$115,000
So much potential in this cute home just waiting for the right owner. Entry through the front door takes you into the open area of the dining and living room. Immediately to the right is the kitchen which has a small porch that connects the house to the carport that is finished with a concrete drive. Full bathroom and bedroom complete the main floor. The basement creates another full space with a family room, two more bedrooms, laundry and the plumbing for another bathroom. Generac transfer switch. Detached garage as a bonus at this price. Call for your private viewing. (id:51699)
Property Details
| MLS® Number | SK021850 |
| Property Type | Single Family |
| Features | Irregular Lot Size |
Building
| Bathroom Total | 1 |
| Bedrooms Total | 3 |
| Appliances | Washer, Refrigerator, Dryer, Storage Shed, Stove |
| Architectural Style | Bungalow |
| Basement Development | Partially Finished |
| Basement Type | Full (partially Finished) |
| Constructed Date | 1966 |
| Heating Fuel | Natural Gas |
| Heating Type | Forced Air |
| Stories Total | 1 |
| Size Interior | 646 Sqft |
| Type | House |
Parking
| Detached Garage | |
| Carport | |
| Parking Space(s) | 6 |
Land
| Acreage | No |
| Size Frontage | 50 Ft |
| Size Irregular | 6000.00 |
| Size Total | 6000 Sqft |
| Size Total Text | 6000 Sqft |
Rooms
| Level | Type | Length | Width | Dimensions |
|---|---|---|---|---|
| Basement | Bedroom | 10'6 x 8'6 | ||
| Basement | Bedroom | 9 ft | 9 ft x Measurements not available | |
| Basement | Family Room | 15 ft | Measurements not available x 15 ft | |
| Basement | Laundry Room | 9 ft | 12 ft | 9 ft x 12 ft |
| Main Level | Enclosed Porch | 3 ft | Measurements not available x 3 ft | |
| Main Level | Living Room | 11 ft | 11 ft x Measurements not available | |
| Main Level | Dining Room | 14'7 x 10'10 | ||
| Main Level | Kitchen | 12'4 x 9'6 | ||
| Main Level | 4pc Bathroom | 5 ft | 5 ft x Measurements not available | |
| Main Level | Bedroom | 8 ft | 10 ft | 8 ft x 10 ft |
https://www.realtor.ca/real-estate/29038511/112-4th-street-e-carnduff
Interested?
Contact us for more information

