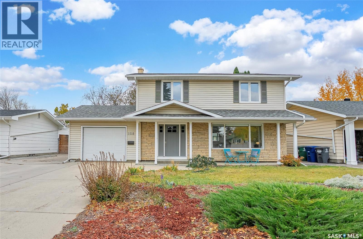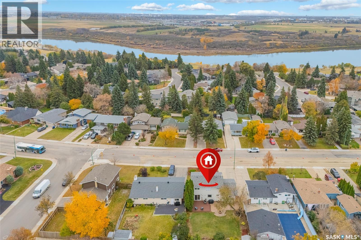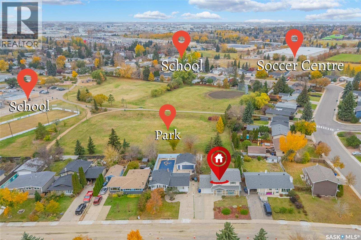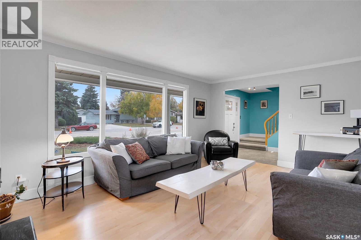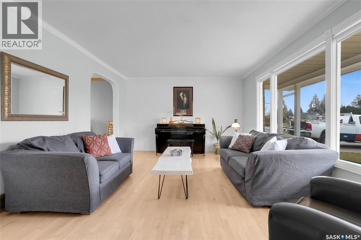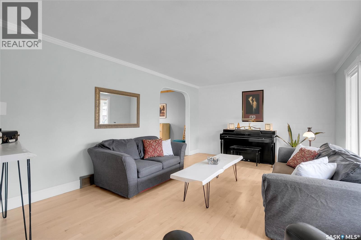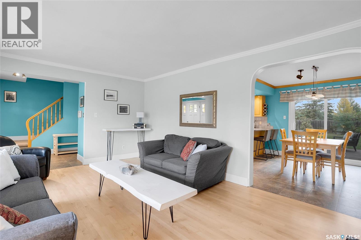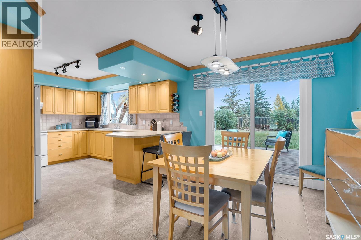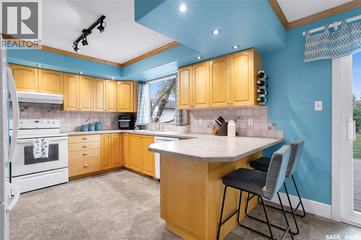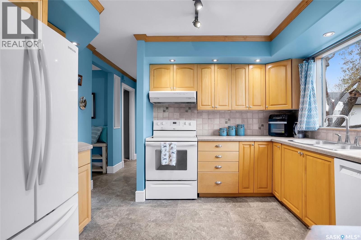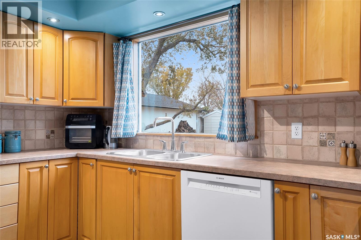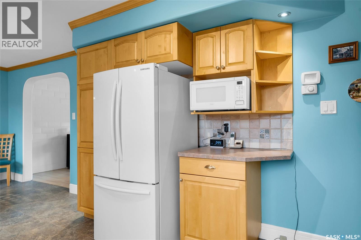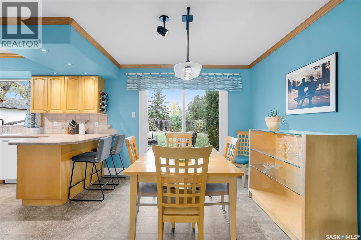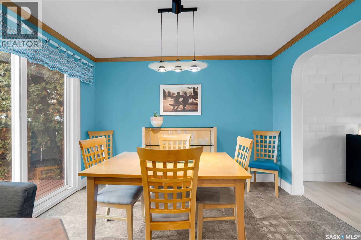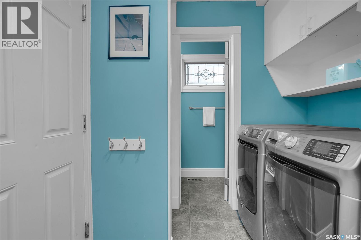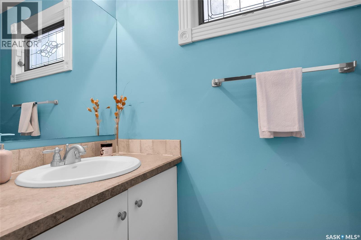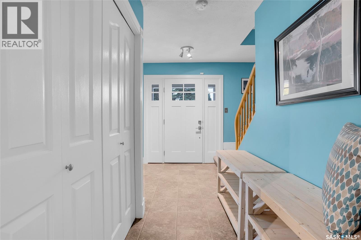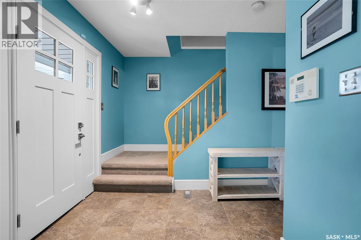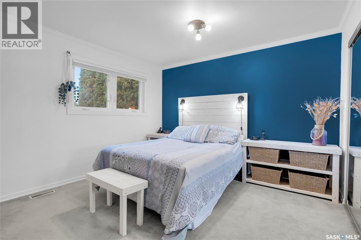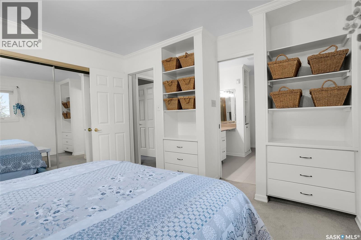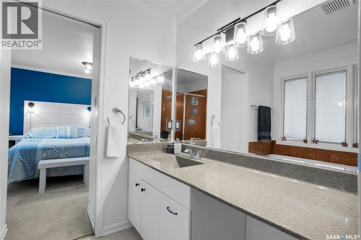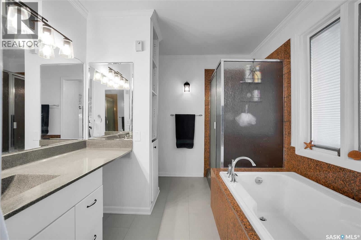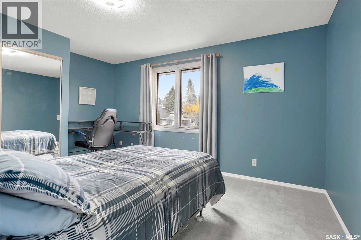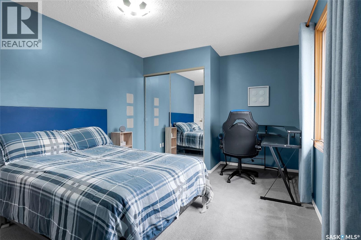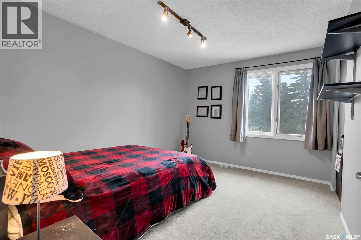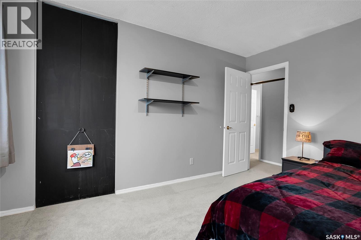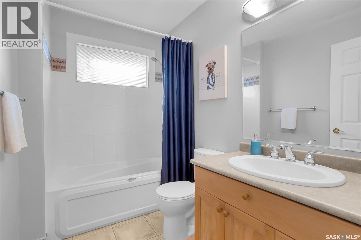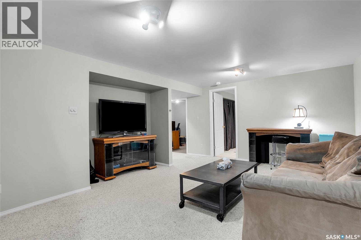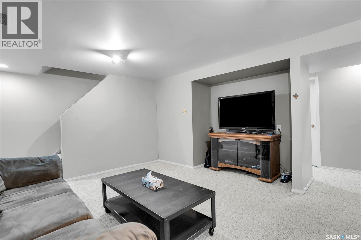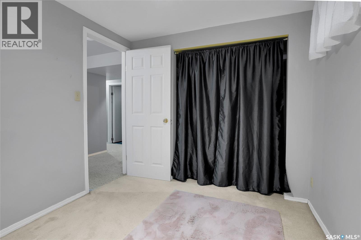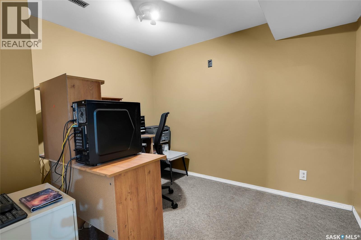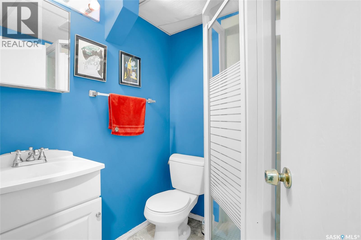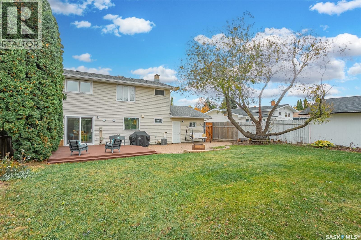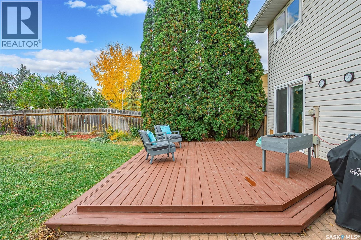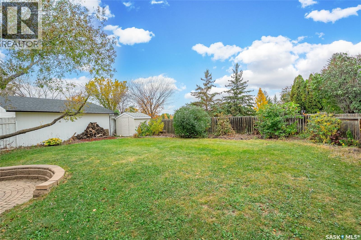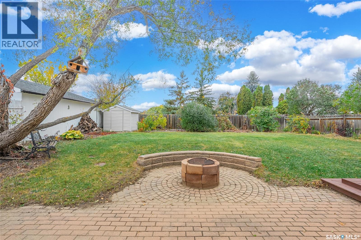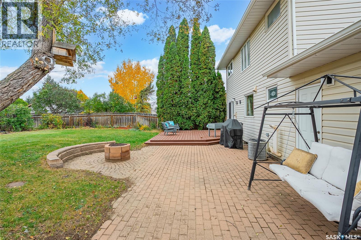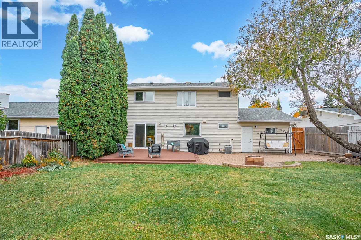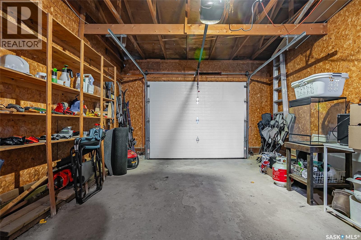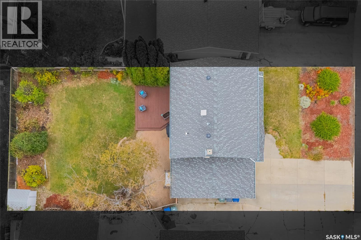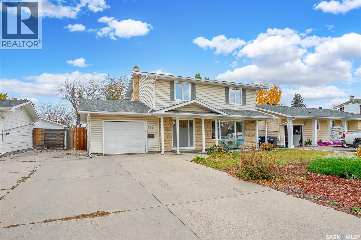258 Assiniboine Drive Saskatoon, Saskatchewan S7K 4A2
$539,900
Welcome to this spacious 2-story family home in the highly sought-after River Heights neighbourhood! Backing directly onto parks and schools, this property offers the special blend of comfort, space, and location. Step inside to a bright, inviting interior featuring hardwood flooring in the living room and large windows that fill the home with natural light. The open kitchen and dining area include patio doors leading to a large deck, perfect for outdoor dining and entertaining. With 4 bedrooms and 4 bathrooms, there’s plenty of room for the whole family. The home also offers many conveniences like central air conditioning, new furnace (2025), new water softener (2025), on-demand water heater, and underground sprinklers to keep the mature yard lush and green. Enjoy relaxing on the covered front verandah, and take advantage of the single attached garage plus a 4-car driveway for ample parking. Fridge, stove, microwave, dishwasher, washer and dryer are included. The spacious private backyard is fully fenced and offers a patio, deck, firepit for cozy gatherings, shed, and fruit bearing foliage. Don’t miss this wonderful opportunity to own a family-friendly home in River Heights, surrounded by green space and close to all amenities! (id:51699)
Open House
This property has open houses!
1:00 pm
Ends at:2:30 pm
Property Details
| MLS® Number | SK021907 |
| Property Type | Single Family |
| Neigbourhood | River Heights SA |
| Features | Treed, Double Width Or More Driveway |
| Structure | Deck, Patio(s) |
Building
| Bathroom Total | 4 |
| Bedrooms Total | 4 |
| Appliances | Washer, Refrigerator, Dishwasher, Dryer, Microwave, Humidifier, Window Coverings, Garage Door Opener Remote(s), Hood Fan, Storage Shed, Stove |
| Architectural Style | 2 Level |
| Basement Development | Finished |
| Basement Type | Full (finished) |
| Constructed Date | 1974 |
| Cooling Type | Central Air Conditioning |
| Heating Fuel | Natural Gas |
| Heating Type | Forced Air |
| Stories Total | 2 |
| Size Interior | 1500 Sqft |
| Type | House |
Parking
| Attached Garage | |
| Parking Space(s) | 5 |
Land
| Acreage | No |
| Fence Type | Fence |
| Landscape Features | Lawn, Underground Sprinkler |
| Size Frontage | 57 Ft |
| Size Irregular | 6856.00 |
| Size Total | 6856 Sqft |
| Size Total Text | 6856 Sqft |
Rooms
| Level | Type | Length | Width | Dimensions |
|---|---|---|---|---|
| Second Level | Bedroom | 11-7 x 12-7 | ||
| Second Level | Bedroom | 12-8 x 10-2 | ||
| Second Level | Bedroom | 10-4 x 15-0 | ||
| Second Level | 4pc Ensuite Bath | Measurements not available | ||
| Second Level | 4pc Bathroom | Measurements not available | ||
| Basement | Family Room | 11-8 x 16-1 | ||
| Basement | Bedroom | 8-4 x 10-11 | ||
| Basement | Den | 8-4 x 9-6 | ||
| Basement | 3pc Bathroom | Measurements not available | ||
| Basement | Other | Measurements not available | ||
| Basement | Other | Measurements not available | ||
| Main Level | Living Room | 12-7 x 18-4 | ||
| Main Level | Kitchen/dining Room | 11-7 x 22-0 | ||
| Main Level | 2pc Bathroom | Measurements not available | ||
| Main Level | Laundry Room | Measurements not available |
https://www.realtor.ca/real-estate/29044589/258-assiniboine-drive-saskatoon-river-heights-sa
Interested?
Contact us for more information

