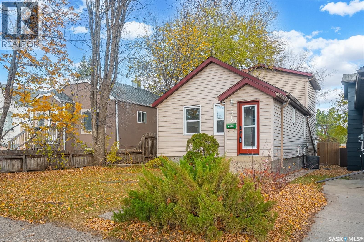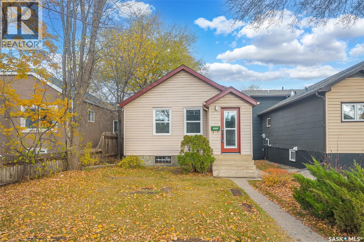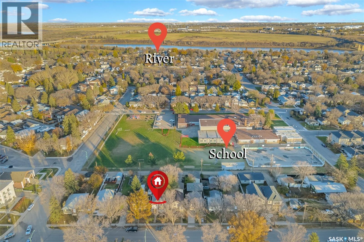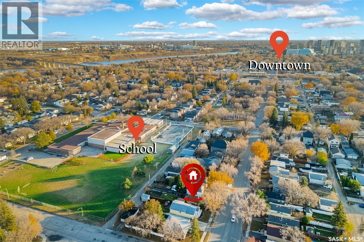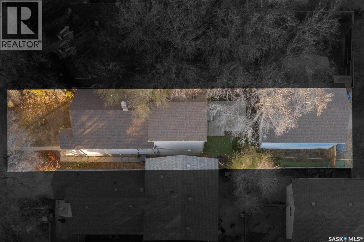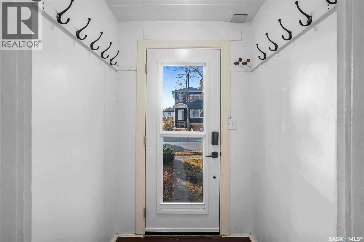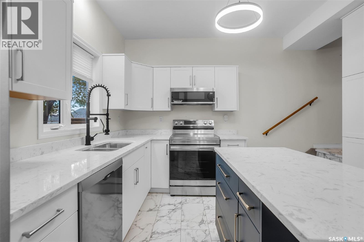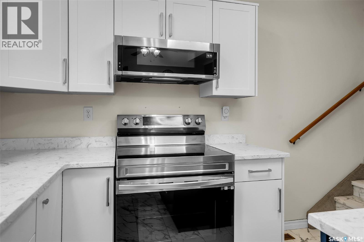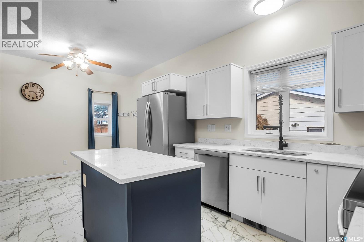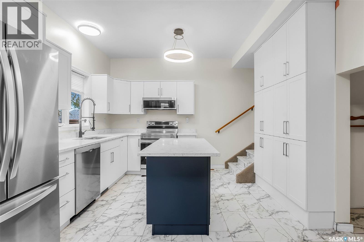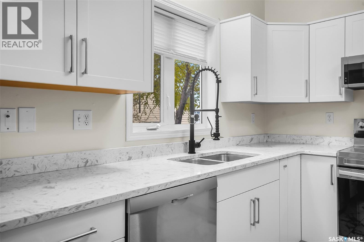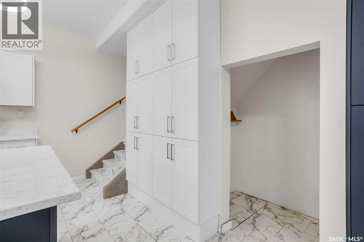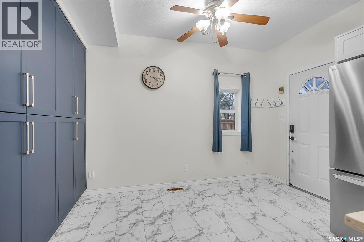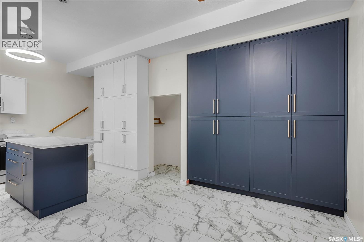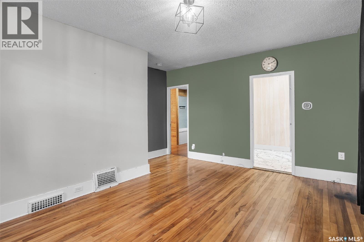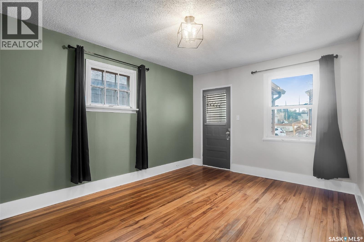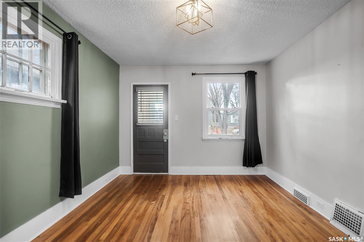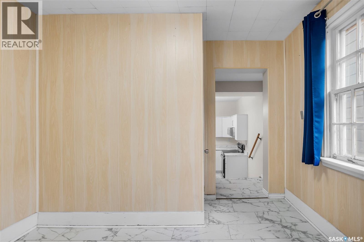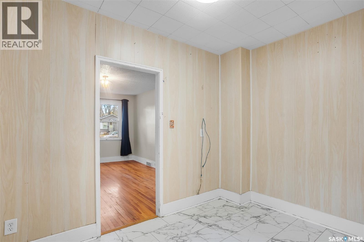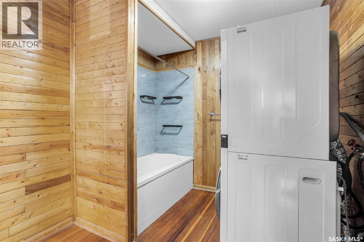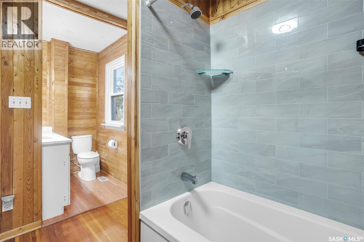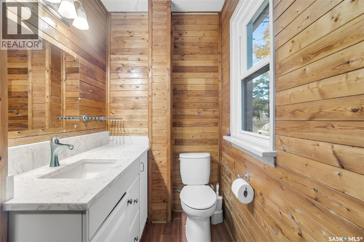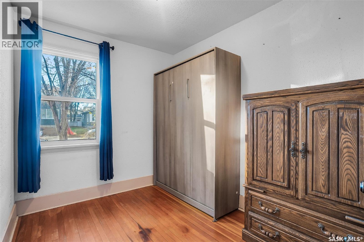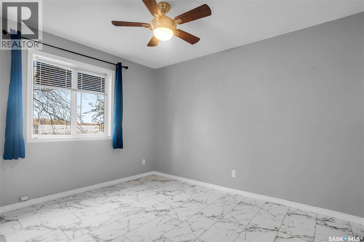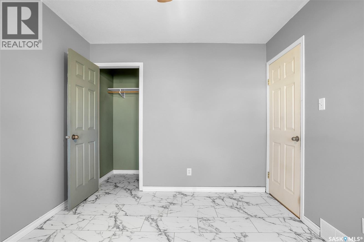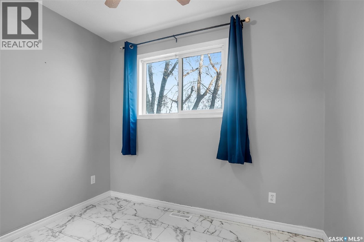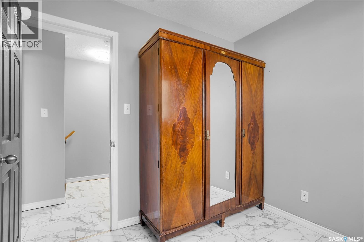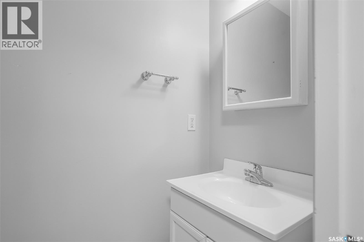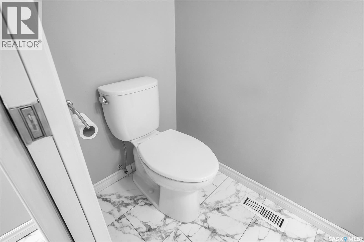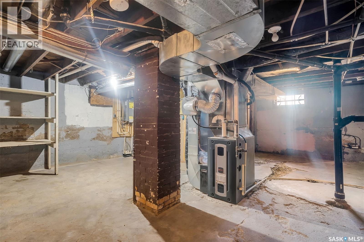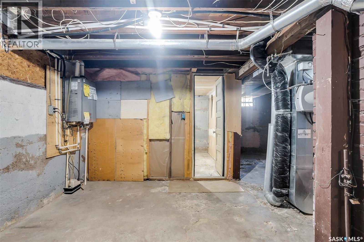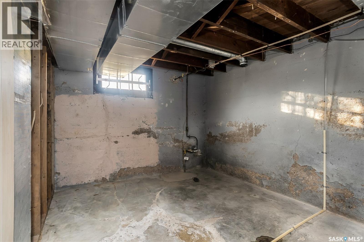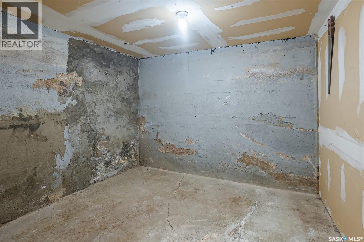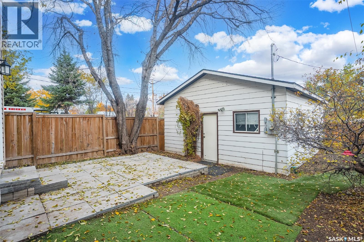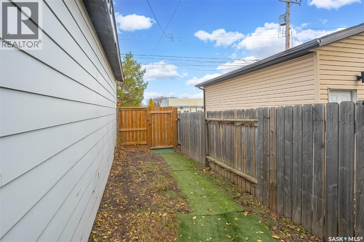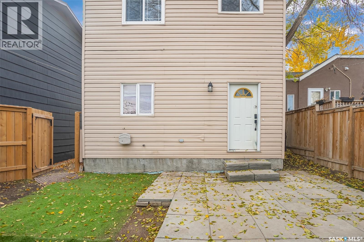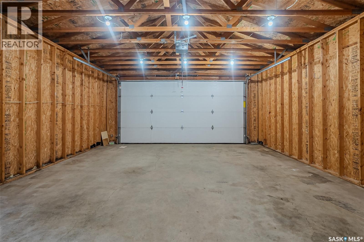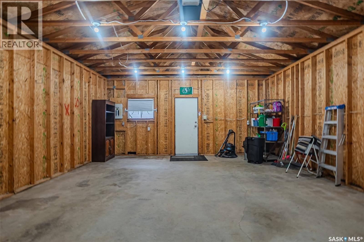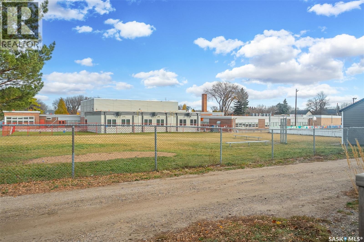1512 7th Avenue N Saskatoon, Saskatchewan S7K 2W5
$349,000
Welcome to 1512 7th Avenue N – North Park Charm with Modern Style! This beautifully updated 1,217 sq ft home offers a fantastic layout and a long list of upgrades in one of Saskatoon’s most desirable neighbourhoods. Step into the gorgeous new kitchen with a centre island, modern cabinetry, and appliances that are just 1 year old — perfectly designed for cooking and entertaining. Featuring three bedrooms plus a walk-through den on the main floor, this home provides flexible space for family, guests, or a home office. You’ll also appreciate the convenience of main floor laundry and two refreshed bathrooms. Peace-of-mind improvements include all new mechanical, newer flooring, and updated windows throughout portions of the home. The backyard offers a huge perk — no neighbours directly behind, as it backs onto the school and open green space. A double detached garage adds secure parking and storage. Virtual tour available. Modern updates, a functional layout, and a prime North Park location — this home is truly a standout and ready for its next owners! (id:51699)
Open House
This property has open houses!
11:00 am
Ends at:12:30 pm
12:30 pm
Ends at:2:00 pm
Property Details
| MLS® Number | SK021943 |
| Property Type | Single Family |
| Neigbourhood | North Park |
| Features | Treed |
Building
| Bathroom Total | 2 |
| Bedrooms Total | 3 |
| Appliances | Washer, Refrigerator, Dryer, Microwave, Window Coverings, Garage Door Opener Remote(s), Stove |
| Basement Development | Unfinished |
| Basement Type | Partial (unfinished) |
| Constructed Date | 1966 |
| Cooling Type | Central Air Conditioning |
| Heating Fuel | Natural Gas |
| Stories Total | 2 |
| Size Interior | 1216 Sqft |
| Type | House |
Parking
| Detached Garage | |
| Parking Space(s) | 2 |
Land
| Acreage | No |
| Fence Type | Fence |
| Landscape Features | Lawn |
| Size Frontage | 30 Ft |
| Size Irregular | 3900.00 |
| Size Total | 3900 Sqft |
| Size Total Text | 3900 Sqft |
Rooms
| Level | Type | Length | Width | Dimensions |
|---|---|---|---|---|
| Second Level | Primary Bedroom | 11'8" x 9'7" | ||
| Second Level | Bedroom | 9 ft | Measurements not available x 9 ft | |
| Second Level | 2pc Bathroom | 6'6" x 3'2" | ||
| Basement | Laundry Room | 24'8" x 18'8" | ||
| Basement | Storage | 9'1" x 9'1" | ||
| Main Level | Living Room | 15'5" x 14'1" | ||
| Main Level | Bedroom | 9'11" x 7'10" | ||
| Main Level | Kitchen | 15'1" x 19'1" | ||
| Main Level | 4pc Bathroom | 14'8" x 8'3" | ||
| Main Level | Dining Room | 9'4" x 10'6" |
https://www.realtor.ca/real-estate/29044585/1512-7th-avenue-n-saskatoon-north-park
Interested?
Contact us for more information

