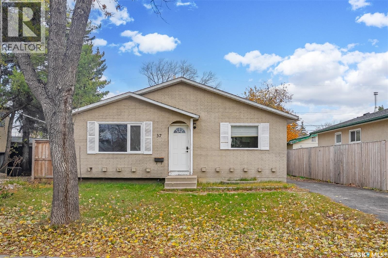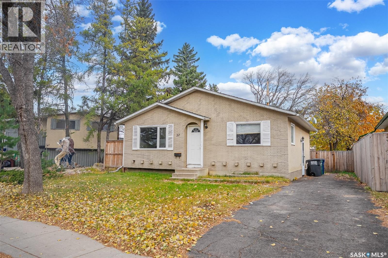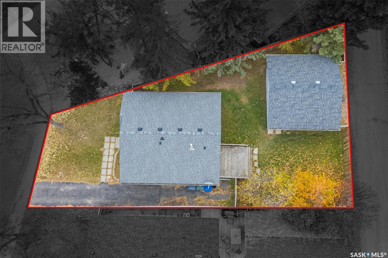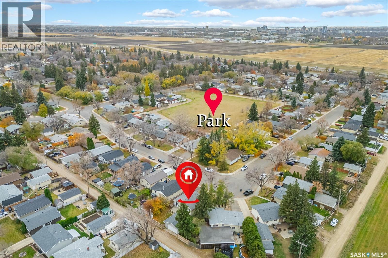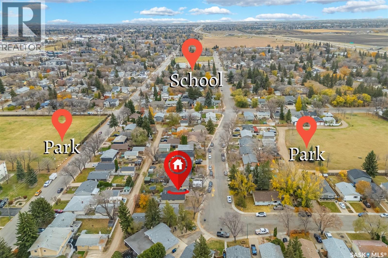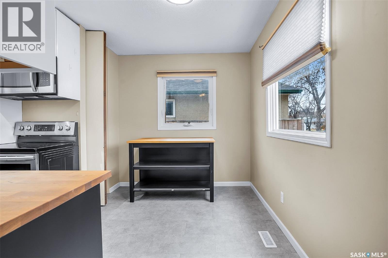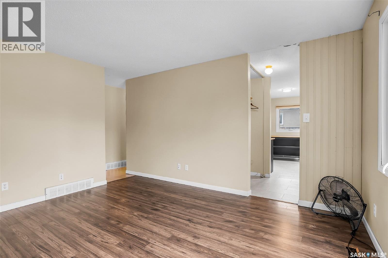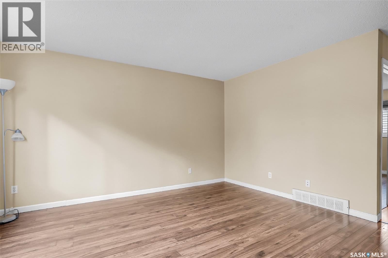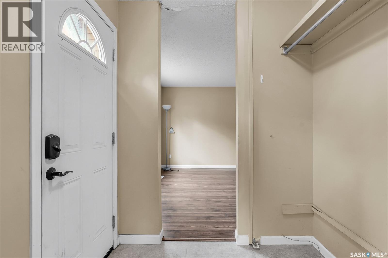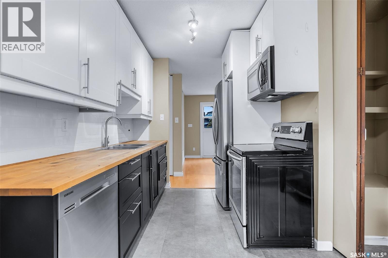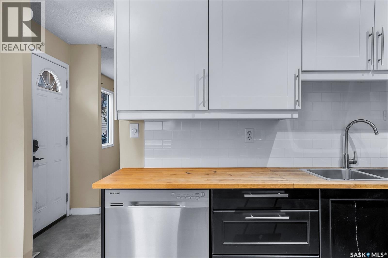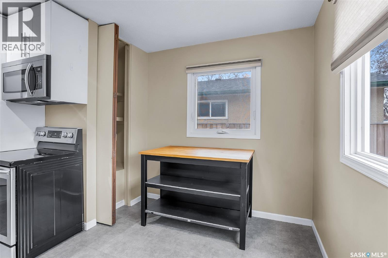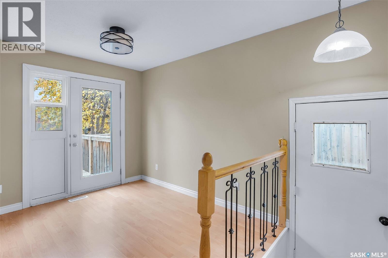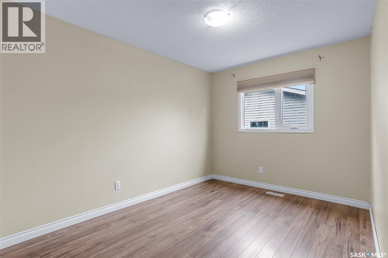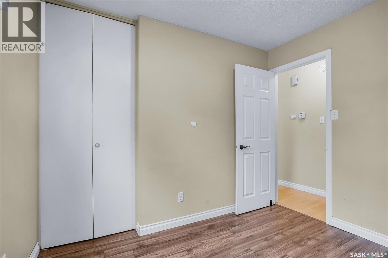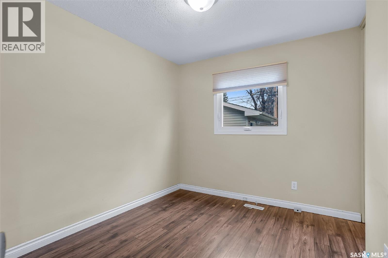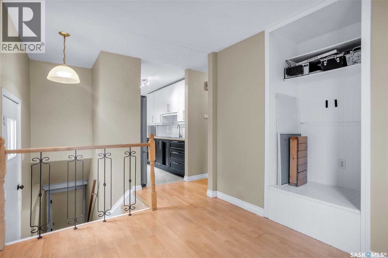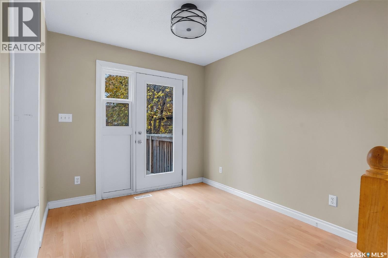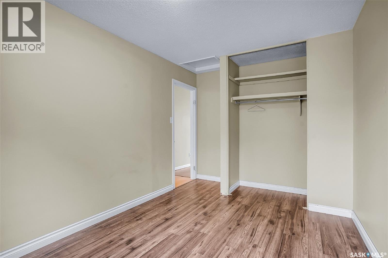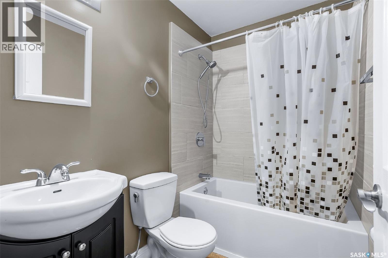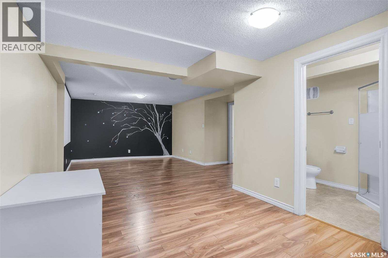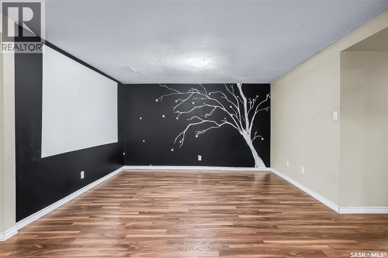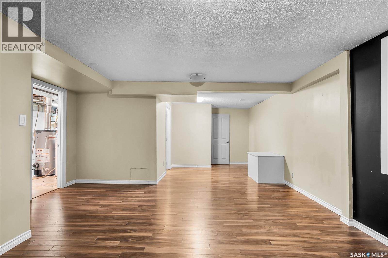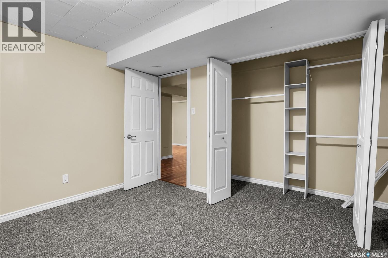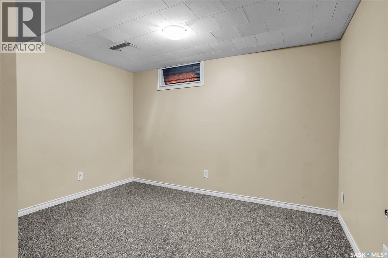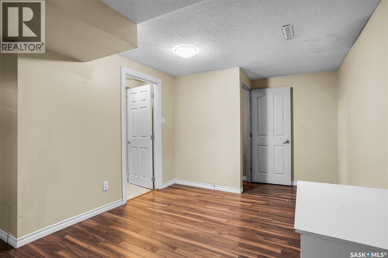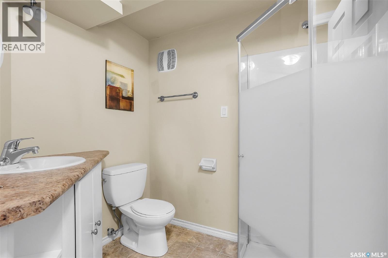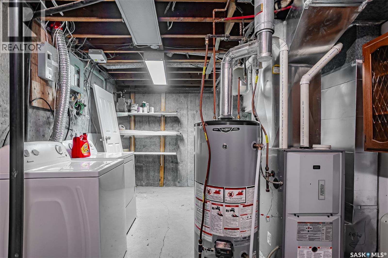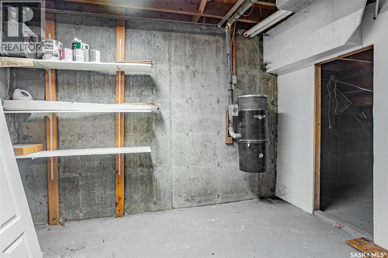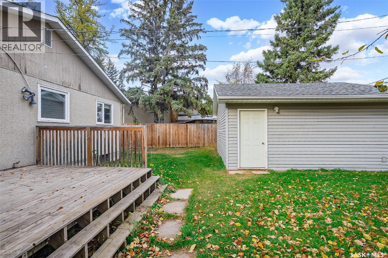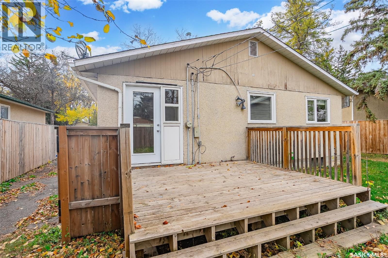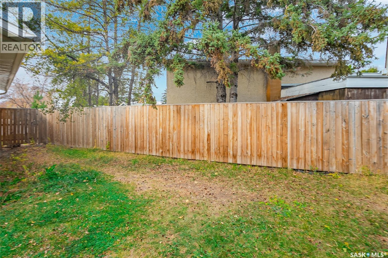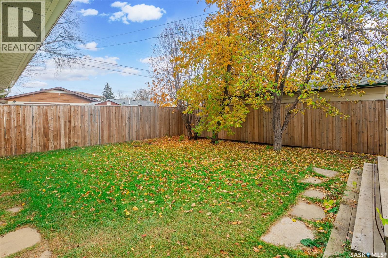3 Bedroom
2 Bathroom
863 sqft
Bungalow
Forced Air
Lawn
$299,000
Welcome to 37 Rita Crescent — a great family home perfectly situated on a corner lot in the desirable Sutherland neighbourhood. This bright and inviting property offers 863 sq ft on the main floor with a functional layout featuring a spacious living room, a large dining area with direct access to the deck, and a well-appointed kitchen. There are 2 bedrooms on the main floor plus an additional bedroom and bathroom in the developed basement — ideal for guests, a teenager, or home office space. Numerous updates throughout make this home move-in ready. Enjoy the fully fenced, pie-shaped yard with plenty of room to play, an apple tree, and a nice deck for outdoor relaxing and entertaining. A two-car detached garage and a paved front driveway provide ample parking options. Located close to the University, schools, parks, shopping, and churches — this is a convenient and family-friendly place to call home. Virtual tour available — take a look today! (id:51699)
Property Details
|
MLS® Number
|
SK021945 |
|
Property Type
|
Single Family |
|
Neigbourhood
|
Sutherland |
|
Features
|
Treed, Sump Pump |
|
Structure
|
Deck |
Building
|
Bathroom Total
|
2 |
|
Bedrooms Total
|
3 |
|
Appliances
|
Washer, Refrigerator, Dishwasher, Dryer, Microwave, Stove |
|
Architectural Style
|
Bungalow |
|
Basement Development
|
Finished |
|
Basement Type
|
Full (finished) |
|
Constructed Date
|
1972 |
|
Heating Fuel
|
Natural Gas |
|
Heating Type
|
Forced Air |
|
Stories Total
|
1 |
|
Size Interior
|
863 Sqft |
|
Type
|
House |
Parking
|
Detached Garage
|
|
|
Parking Space(s)
|
6 |
Land
|
Acreage
|
No |
|
Fence Type
|
Fence |
|
Landscape Features
|
Lawn |
|
Size Frontage
|
37 Ft |
|
Size Irregular
|
5227.00 |
|
Size Total
|
5227 Sqft |
|
Size Total Text
|
5227 Sqft |
Rooms
| Level |
Type |
Length |
Width |
Dimensions |
|
Basement |
3pc Bathroom |
|
|
7'1" x 5'9" |
|
Basement |
Laundry Room |
|
|
16'4" x 10'2" |
|
Basement |
Bedroom |
|
|
11'7" x 9'11" |
|
Basement |
Other |
|
|
28'1" x 15'9" |
|
Main Level |
4pc Bathroom |
|
|
4'11" x 7'3" |
|
Main Level |
Bedroom |
|
|
9'2" x 9'8" |
|
Main Level |
Bedroom |
|
|
8'11" x 14'3" |
|
Main Level |
Dining Room |
|
|
3'9" x 7'10" |
|
Main Level |
Kitchen |
|
|
7'5" x 14'1" |
|
Main Level |
Living Room |
|
|
12'8" x 13'8" |
|
Main Level |
Mud Room |
|
|
8'8" x 9'10" |
https://www.realtor.ca/real-estate/29045374/37-rita-crescent-saskatoon-sutherland

