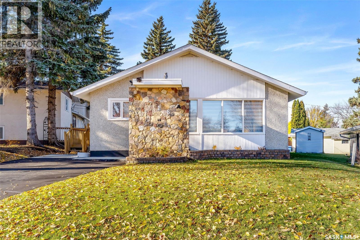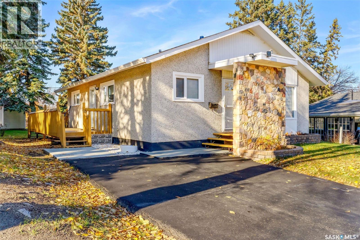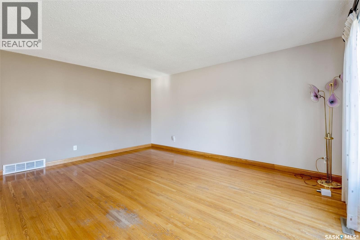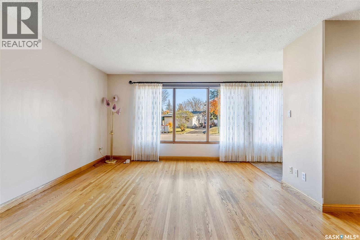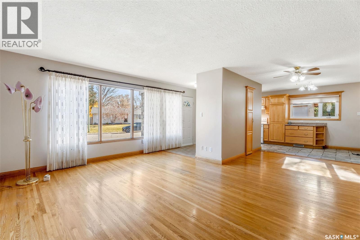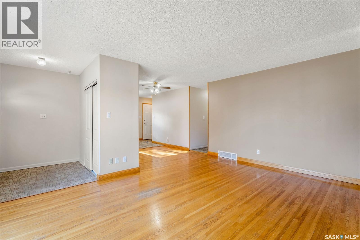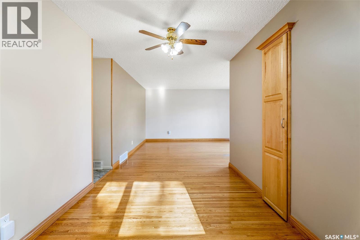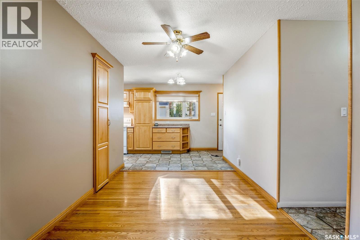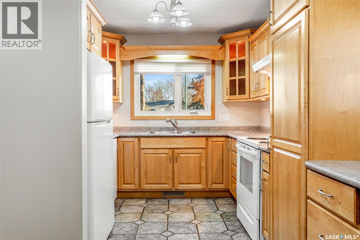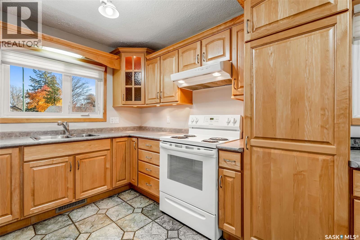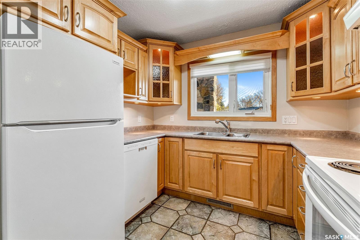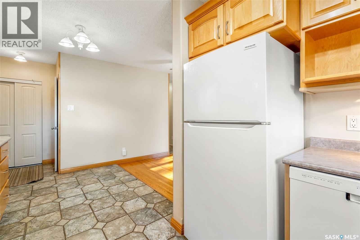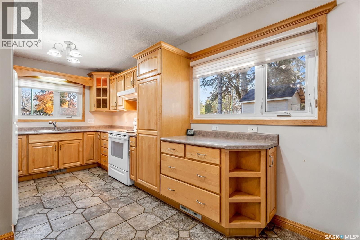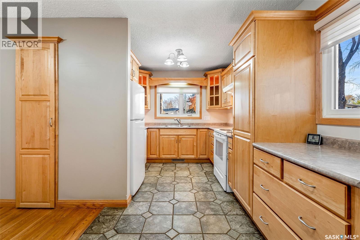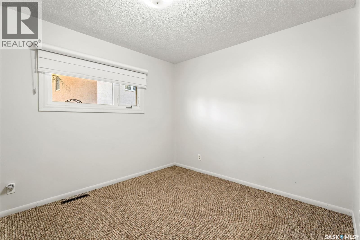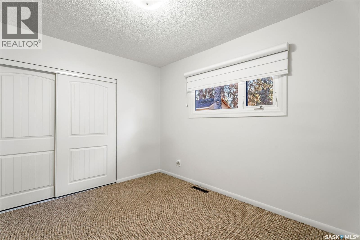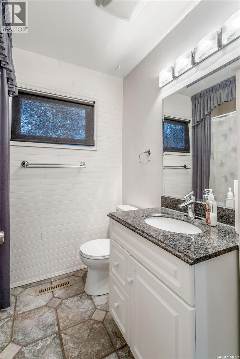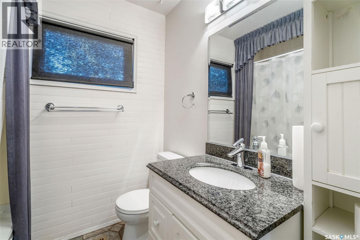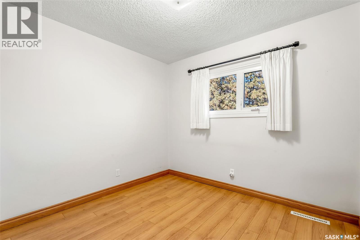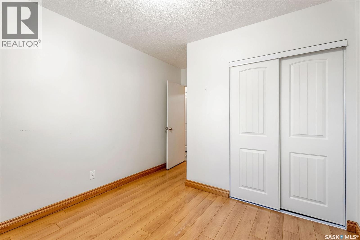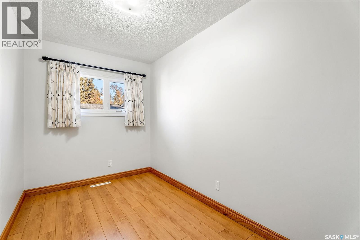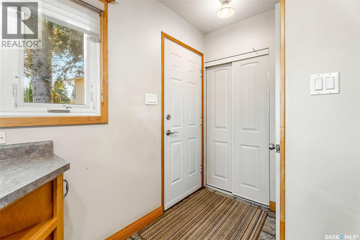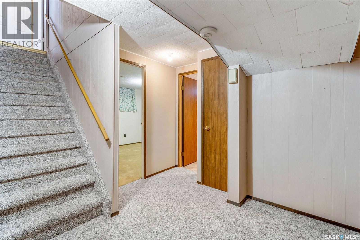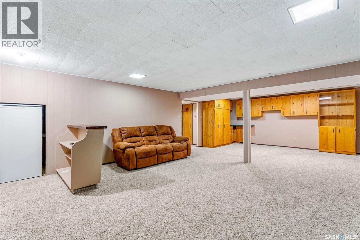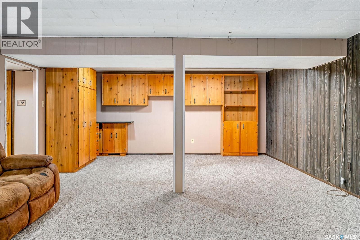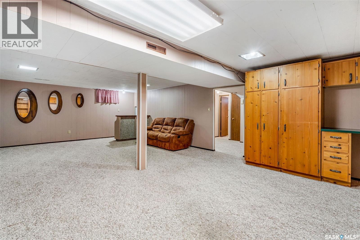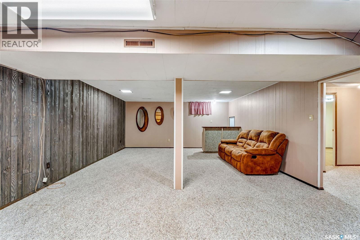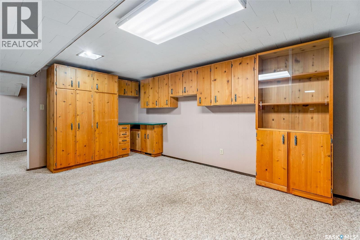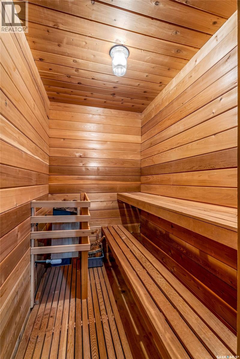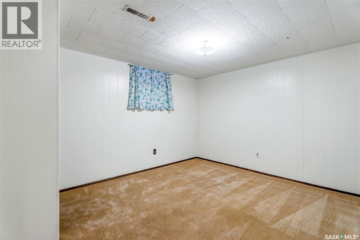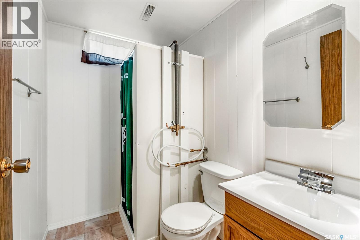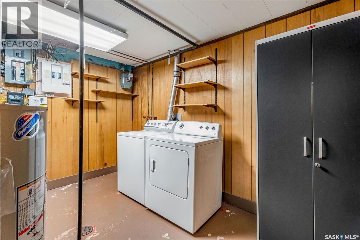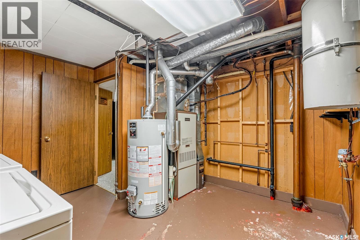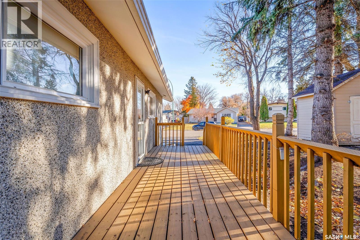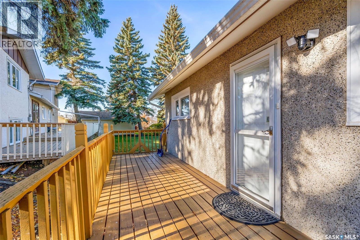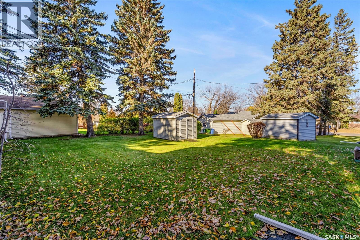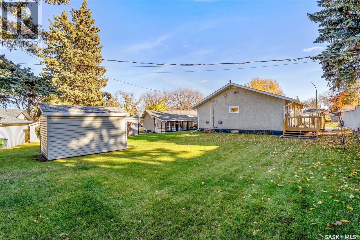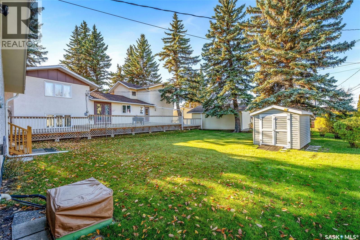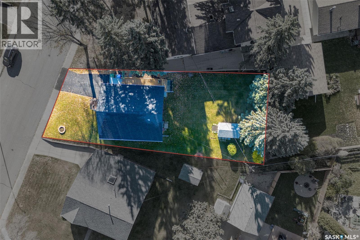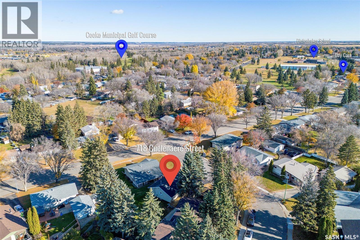4 Bedroom
2 Bathroom
1020 sqft
Bungalow
Forced Air
Lawn
$289,900
This well-maintained 1,020 sq. ft. 3-bedroom bungalow is located on a mature, quiet street in the desirable Crescent Heights neighbourhood. The main floor offers a bright kitchen, hardwood floors in the spacious living and dining rooms, and ceramic tile in the kitchen and bathroom. The fully developed basement features a large family room, fourth bedroom, second bathroom, and plenty of storage space. Updates include newer PVC windows throughout and shingles completed in 2024. Enjoy the large south-facing deck—perfect for relaxing or entertaining—along with a nicely landscaped yard. All existing appliances are included, making this home move-in ready! (id:51699)
Property Details
|
MLS® Number
|
SK021936 |
|
Property Type
|
Single Family |
|
Neigbourhood
|
Crescent Heights |
|
Features
|
Treed, Irregular Lot Size |
|
Structure
|
Deck |
Building
|
Bathroom Total
|
2 |
|
Bedrooms Total
|
4 |
|
Appliances
|
Washer, Refrigerator, Dishwasher, Dryer, Window Coverings, Central Vacuum, Stove |
|
Architectural Style
|
Bungalow |
|
Basement Development
|
Finished |
|
Basement Type
|
Full (finished) |
|
Constructed Date
|
1962 |
|
Heating Fuel
|
Natural Gas |
|
Heating Type
|
Forced Air |
|
Stories Total
|
1 |
|
Size Interior
|
1020 Sqft |
|
Type
|
House |
Parking
Land
|
Acreage
|
No |
|
Landscape Features
|
Lawn |
|
Size Frontage
|
50 Ft |
|
Size Irregular
|
0.15 |
|
Size Total
|
0.15 Ac |
|
Size Total Text
|
0.15 Ac |
Rooms
| Level |
Type |
Length |
Width |
Dimensions |
|
Basement |
Family Room |
|
|
27'9 x 16'4 |
|
Basement |
Bedroom |
|
|
13'1 x 10'6 |
|
Basement |
3pc Bathroom |
|
|
4'11 x 6'11 |
|
Basement |
Laundry Room |
|
|
11'9 x 11'5 |
|
Basement |
Other |
|
|
4'5 x 6'11 |
|
Main Level |
Living Room |
|
|
16'10 x 12'2 |
|
Main Level |
Dining Room |
9 ft |
|
9 ft x Measurements not available |
|
Main Level |
Kitchen |
9 ft |
14 ft |
9 ft x 14 ft |
|
Main Level |
Bedroom |
|
|
7' x 10'11 |
|
Main Level |
Bedroom |
|
|
9'8 x 9'2 |
|
Main Level |
Bedroom |
|
|
9'8 x 11'3 |
|
Main Level |
4pc Bathroom |
|
|
6'2 x 7'1 |
https://www.realtor.ca/real-estate/29045201/718-cuelenaere-street-prince-albert-crescent-heights

