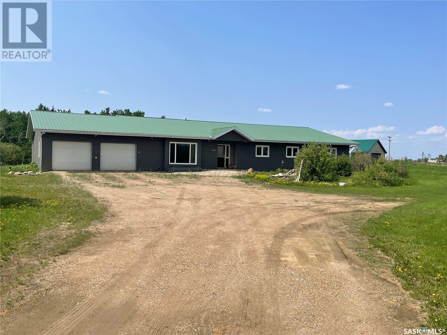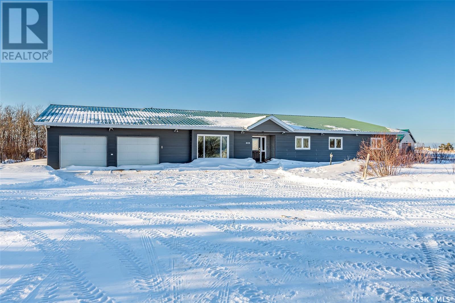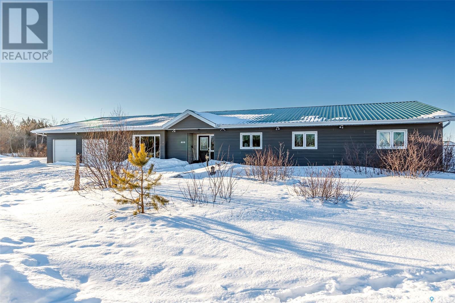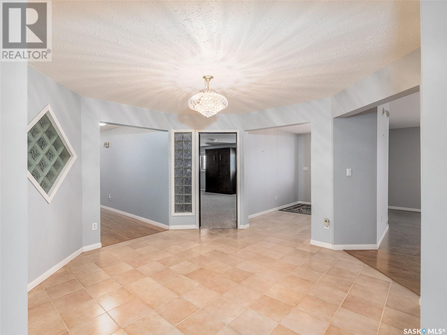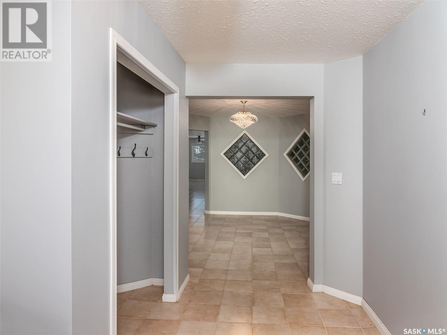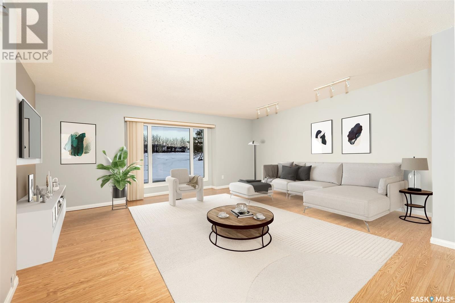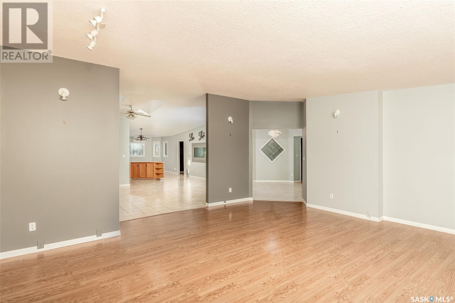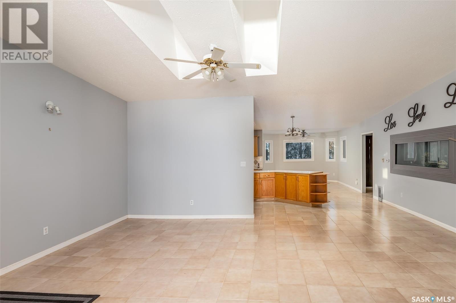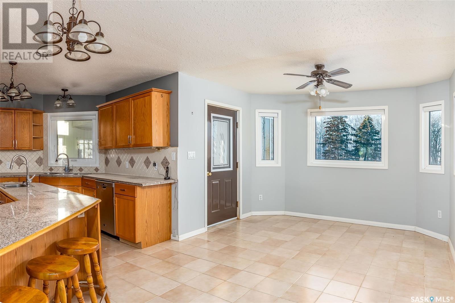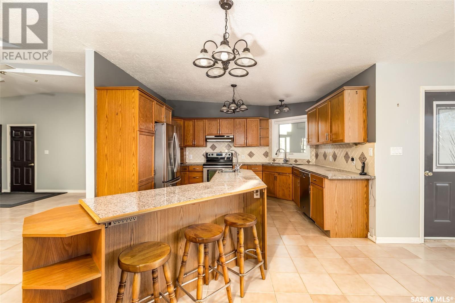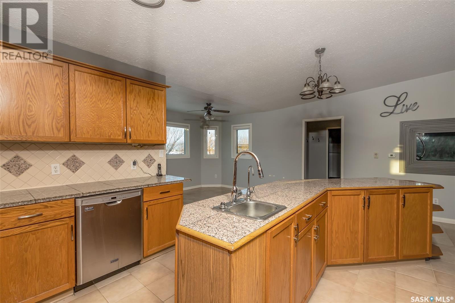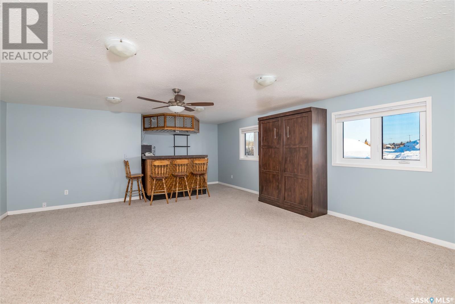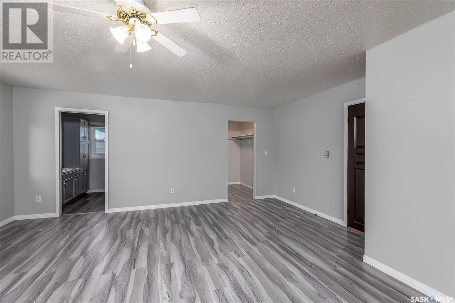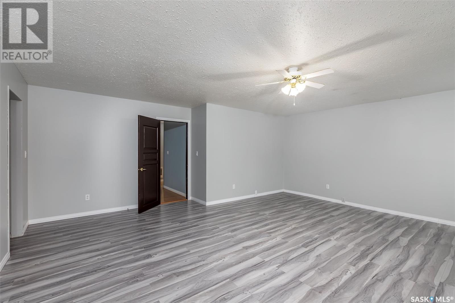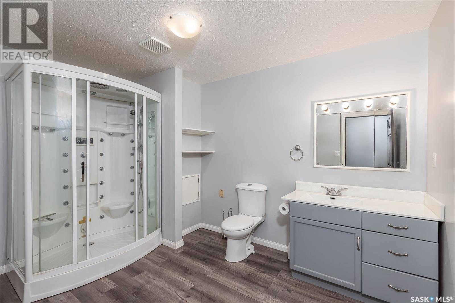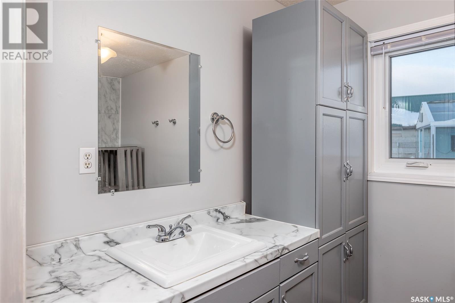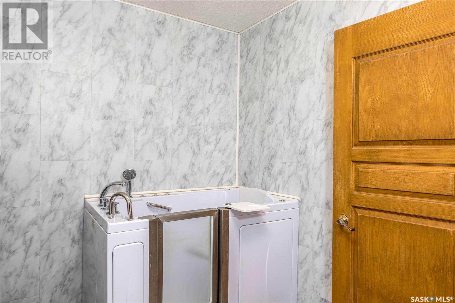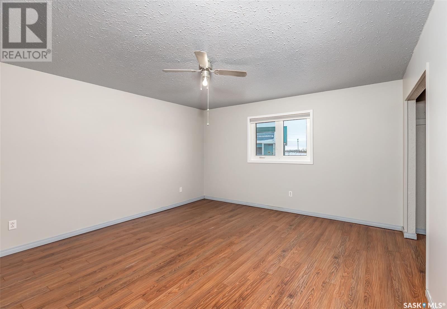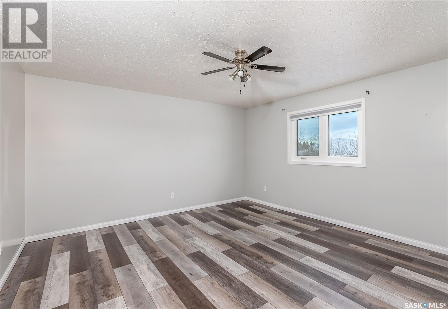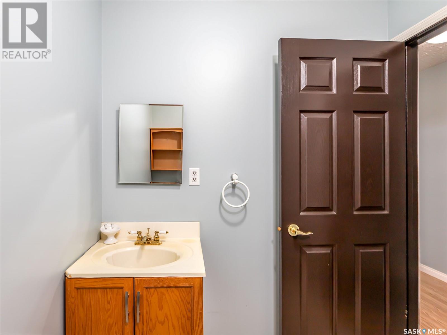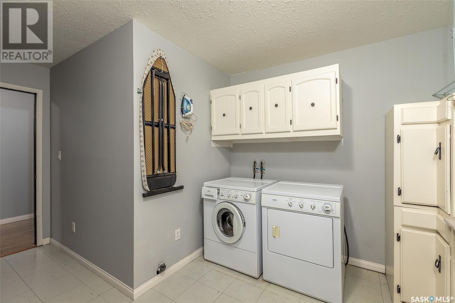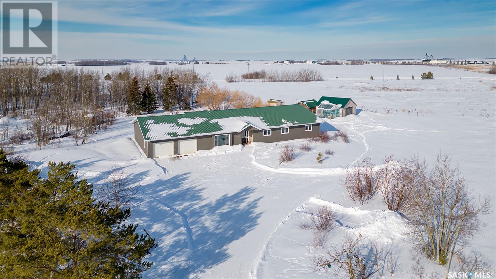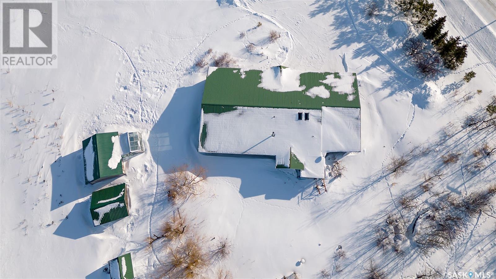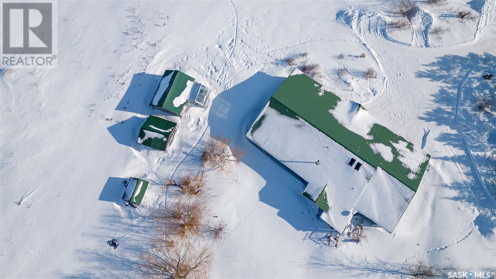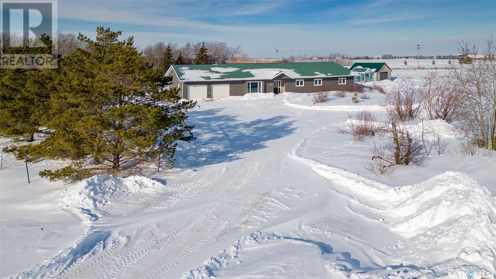3 Bedroom
3 Bathroom
3570 sqft
Bungalow
In Floor Heating
Acreage
Lawn, Garden Area
$575,000
999 Melfort Street W is a rarity you just don't find everyday! Set on 9.88 acres within the City of Melfort, this truly one of a kind property has endless opportunities. The sprawling 3570 sq ft home was built in 1996 and features 2x6 construction, 2 feet of ceiling insulation and the bedroom walls are insulated as well to reduce noise. In the last approx. 5 years, all the windows and siding were replaced so the exterior requires no work! Inside the home, you will find 3 large bedrooms and 2.5 bathrooms. The luxurious bathrooms have been updated since 2016 with the main bathroom featuring a steam shower and the ensuite boasts a modern walk in tub! Every room in this home is grand and one can find everything from a vaulted ceiling, built in fish tank to crystal chandelier! There is even a murphy bed in the Rec room. The home has in floor heat and the garage/workshop can be heated as well (lines are in the floor just not hooked up). Attached to the 24x24 garage you will find a spacious workshop. Off the kitchen, there is a 3 season room which looks out onto the scenic trails on the property. The yard has been landscaped with perennials, walking trails and fruit trees. Directly to the South of the house is a 40x60 pad (concrete still needed) if someone wanted to put up a shop. There are also storage sheds (with power to them) and a greenhouse. Enjoy the perks of city garbage removal and bussing. This property is so incredible, you need to see it for yourself to really understand how special it is. (id:51699)
Property Details
|
MLS® Number
|
SK988748 |
|
Property Type
|
Single Family |
|
Features
|
Treed, Wheelchair Access |
|
Structure
|
Patio(s) |
Building
|
Bathroom Total
|
3 |
|
Bedrooms Total
|
3 |
|
Appliances
|
Washer, Refrigerator, Satellite Dish, Dishwasher, Dryer, Microwave, Alarm System, Freezer, Window Coverings, Garage Door Opener Remote(s), Hood Fan, Storage Shed, Stove |
|
Architectural Style
|
Bungalow |
|
Basement Development
|
Not Applicable |
|
Basement Type
|
Crawl Space (not Applicable) |
|
Constructed Date
|
1996 |
|
Fire Protection
|
Alarm System |
|
Heating Fuel
|
Electric, Natural Gas |
|
Heating Type
|
In Floor Heating |
|
Stories Total
|
1 |
|
Size Interior
|
3570 Sqft |
|
Type
|
House |
Parking
|
Attached Garage
|
|
|
Gravel
|
|
|
Parking Space(s)
|
10 |
Land
|
Acreage
|
Yes |
|
Landscape Features
|
Lawn, Garden Area |
|
Size Irregular
|
9.88 |
|
Size Total
|
9.88 Ac |
|
Size Total Text
|
9.88 Ac |
Rooms
| Level |
Type |
Length |
Width |
Dimensions |
|
Main Level |
Enclosed Porch |
|
|
12'3" x 7'3" |
|
Main Level |
Foyer |
|
|
12'6" x 12'7" |
|
Main Level |
Living Room |
|
|
19'1" x 16'5" |
|
Main Level |
Dining Room |
|
|
16'9" x 16'4" |
|
Main Level |
Kitchen |
|
13 ft |
Measurements not available x 13 ft |
|
Main Level |
Dining Nook |
|
|
10'9" x 11'5" |
|
Main Level |
Other |
|
|
11'6" x 8'6" |
|
Main Level |
Utility Room |
|
|
8'3" x 13'6" |
|
Main Level |
Other |
|
|
26'8" x 19'1" |
|
Main Level |
2pc Bathroom |
|
|
7'8" x 6'1" |
|
Main Level |
Laundry Room |
|
9 ft |
Measurements not available x 9 ft |
|
Main Level |
3pc Bathroom |
|
|
11'11" x 8'8" |
|
Main Level |
Primary Bedroom |
|
|
19'10" x 15'5" |
|
Main Level |
4pc Ensuite Bath |
|
|
11'2" x 7'4" |
|
Main Level |
Bedroom |
|
|
13'11" x 14'1" |
|
Main Level |
Bedroom |
|
|
13'11" x 14'2" |
https://www.realtor.ca/real-estate/27681205/999-melfort-street-w-melfort

