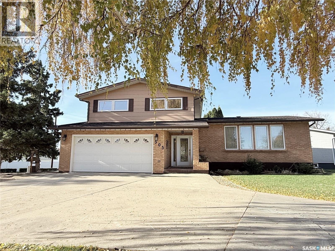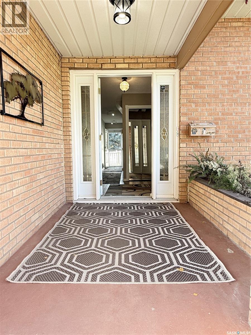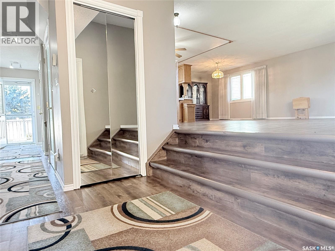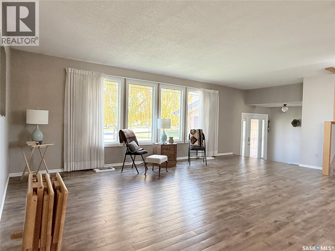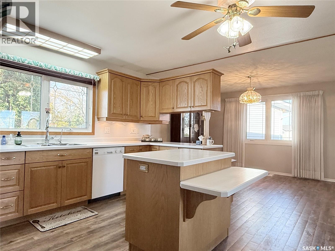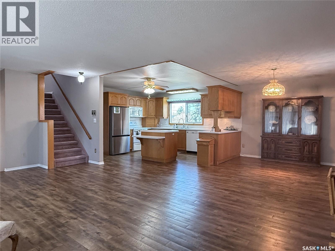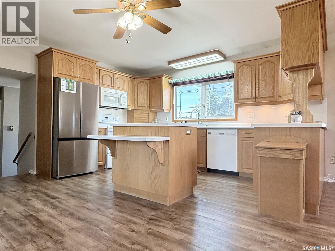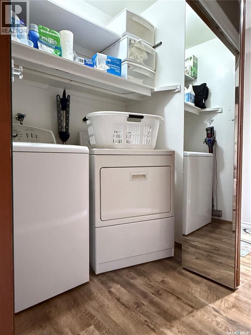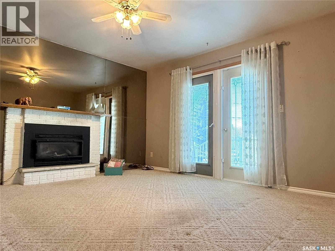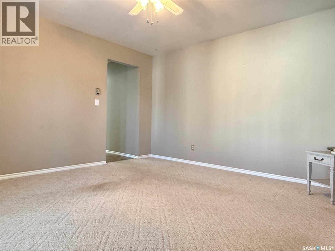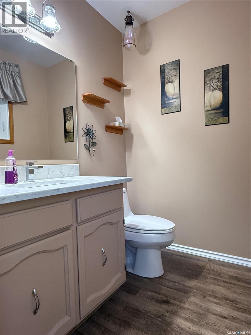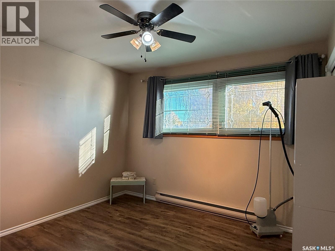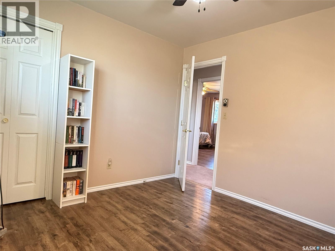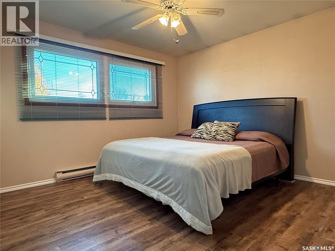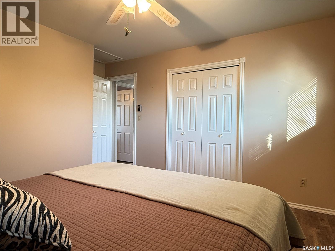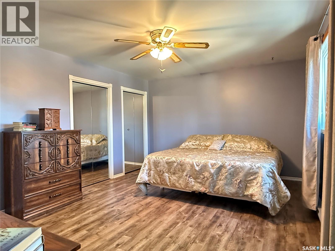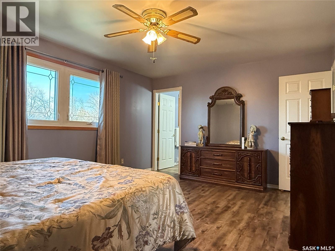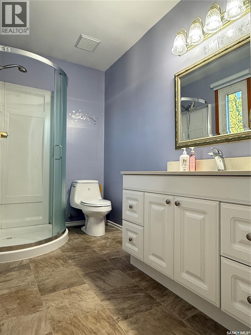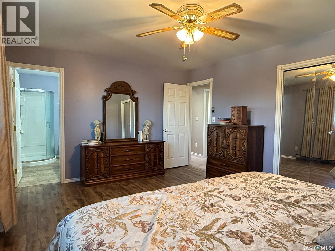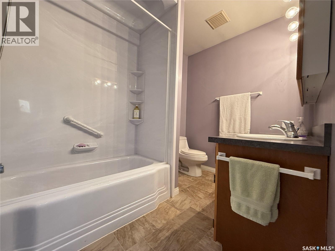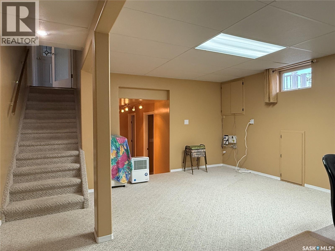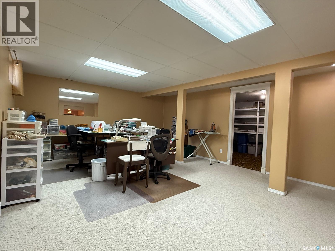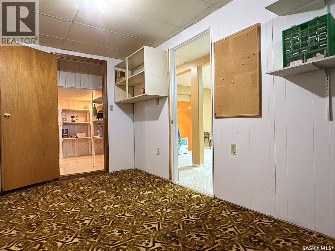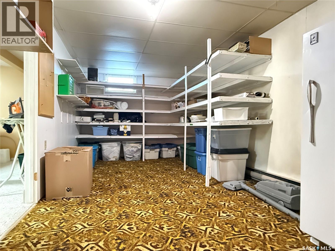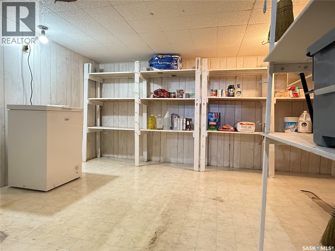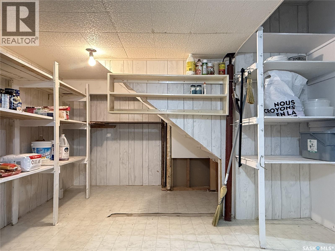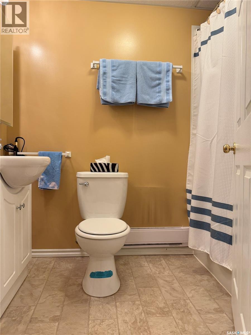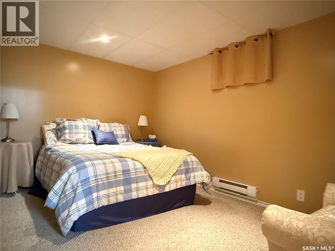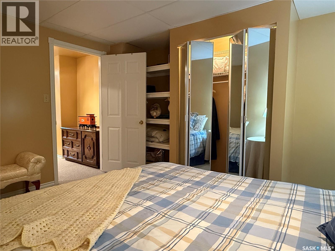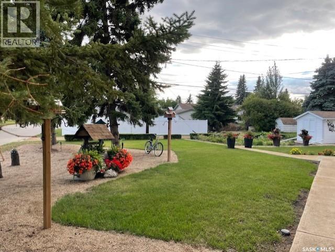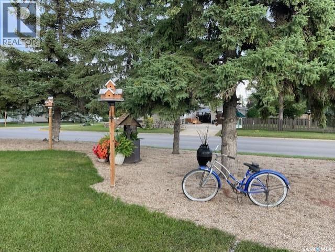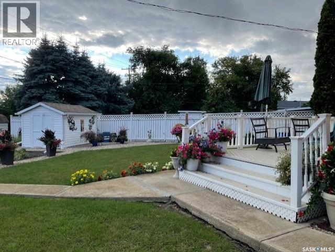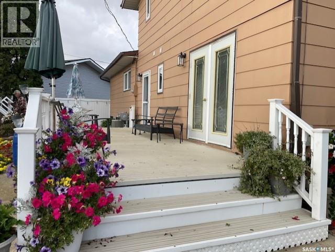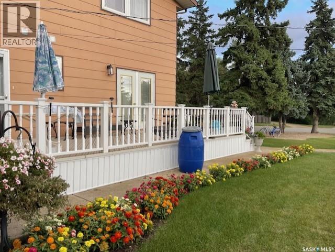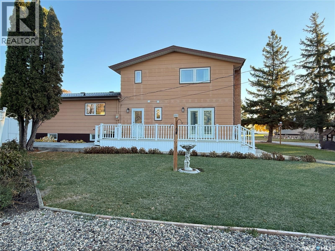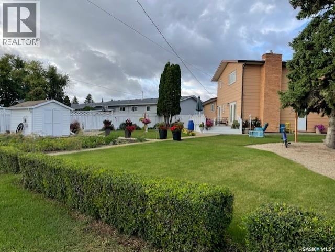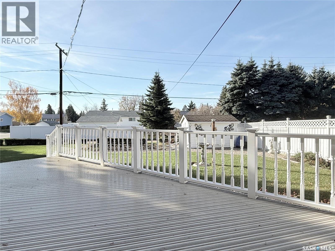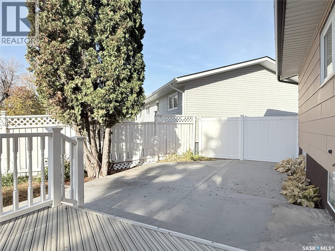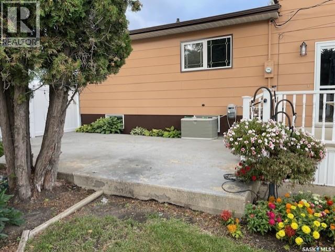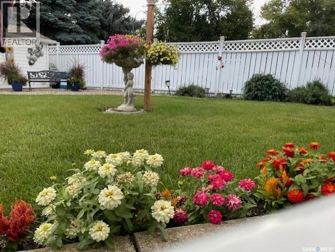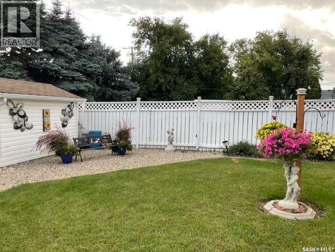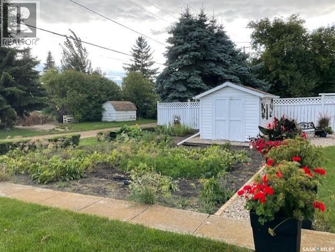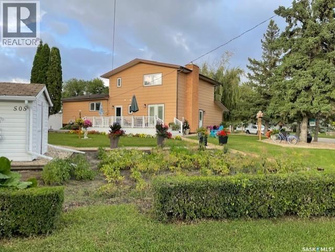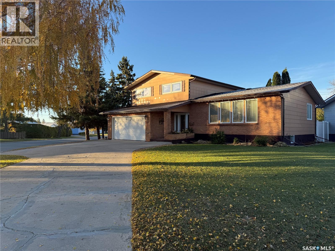4 Bedroom
4 Bathroom
1772 sqft
Fireplace
Baseboard Heaters
Lawn, Underground Sprinkler, Garden Area
$335,000
Nestled in a friendly corner of Melville, SK, 505 9th Ave W has a warmth that comes from years of thoughtful care and attention. this 4-level split offers a layout that simply works for everyday living, with 3 bedrooms on the upper level, including a primary suite with a 3-piece ensuite, and a total of 4 bathrooms — one on each level. The main floor is bright and welcoming, filled with natural light that flows through large windows into the open kitchen, dining, and living spaces. The kitchen offers generous counter space, an island for gathering, and plenty of cabinetry — the kind of space that makes cooking and conversation come easy. The den features a natural gas fireplace for cozy nights in, and garden doors that open to a deck and patio surrounded by a beautifully kept yard. It’s the kind of outdoor space that makes you want to slow down, sit back, and enjoy the day. Downstairs, the fully finished basement provides even more living space with a family room, 4-piece bath, extra bedroom, and lots of storage to keep everything organized - the kind of space that adapts easily to whatever life brings next. This location offers something special—friendly neighbors, nearby parks, daycare, shopping, and more. If you’ve been hoping for a move-in-ready family home that radiates pride of ownership, this one deserves a spot at the top of your list! (id:51699)
Property Details
|
MLS® Number
|
SK021924 |
|
Property Type
|
Single Family |
|
Features
|
Treed, Corner Site, Lane, Rectangular |
|
Structure
|
Deck, Patio(s) |
Building
|
Bathroom Total
|
4 |
|
Bedrooms Total
|
4 |
|
Appliances
|
Washer, Refrigerator, Dishwasher, Dryer, Microwave, Window Coverings, Garage Door Opener Remote(s), Storage Shed, Stove |
|
Basement Development
|
Finished |
|
Basement Type
|
Full (finished) |
|
Constructed Date
|
1976 |
|
Construction Style Split Level
|
Split Level |
|
Fireplace Fuel
|
Gas |
|
Fireplace Present
|
Yes |
|
Fireplace Type
|
Conventional |
|
Heating Fuel
|
Electric |
|
Heating Type
|
Baseboard Heaters |
|
Size Interior
|
1772 Sqft |
|
Type
|
House |
Parking
|
Attached Garage
|
|
|
Parking Space(s)
|
5 |
Land
|
Acreage
|
No |
|
Landscape Features
|
Lawn, Underground Sprinkler, Garden Area |
|
Size Frontage
|
75 Ft |
|
Size Irregular
|
10500.00 |
|
Size Total
|
10500 Sqft |
|
Size Total Text
|
10500 Sqft |
Rooms
| Level |
Type |
Length |
Width |
Dimensions |
|
Second Level |
Bedroom |
10 ft ,6 in |
9 ft ,11 in |
10 ft ,6 in x 9 ft ,11 in |
|
Second Level |
Bedroom |
11 ft ,11 in |
11 ft ,3 in |
11 ft ,11 in x 11 ft ,3 in |
|
Second Level |
Primary Bedroom |
15 ft ,11 in |
12 ft ,3 in |
15 ft ,11 in x 12 ft ,3 in |
|
Second Level |
3pc Ensuite Bath |
8 ft ,11 in |
5 ft ,4 in |
8 ft ,11 in x 5 ft ,4 in |
|
Second Level |
4pc Bathroom |
8 ft ,11 in |
6 ft ,4 in |
8 ft ,11 in x 6 ft ,4 in |
|
Basement |
Family Room |
22 ft ,1 in |
15 ft ,2 in |
22 ft ,1 in x 15 ft ,2 in |
|
Basement |
Storage |
17 ft ,7 in |
9 ft ,8 in |
17 ft ,7 in x 9 ft ,8 in |
|
Basement |
Storage |
10 ft ,3 in |
10 ft |
10 ft ,3 in x 10 ft |
|
Basement |
4pc Bathroom |
7 ft ,2 in |
4 ft ,11 in |
7 ft ,2 in x 4 ft ,11 in |
|
Basement |
Bedroom |
12 ft ,7 in |
9 ft ,9 in |
12 ft ,7 in x 9 ft ,9 in |
|
Main Level |
Foyer |
8 ft |
7 ft ,7 in |
8 ft x 7 ft ,7 in |
|
Main Level |
Living Room |
21 ft ,4 in |
13 ft ,7 in |
21 ft ,4 in x 13 ft ,7 in |
|
Main Level |
Dining Room |
13 ft |
9 ft ,6 in |
13 ft x 9 ft ,6 in |
|
Main Level |
Kitchen |
13 ft ,10 in |
12 ft ,4 in |
13 ft ,10 in x 12 ft ,4 in |
|
Main Level |
Den |
13 ft ,4 in |
13 ft ,1 in |
13 ft ,4 in x 13 ft ,1 in |
|
Main Level |
2pc Bathroom |
5 ft ,7 in |
4 ft ,11 in |
5 ft ,7 in x 4 ft ,11 in |
https://www.realtor.ca/real-estate/29044846/505-9th-avenue-w-melville

