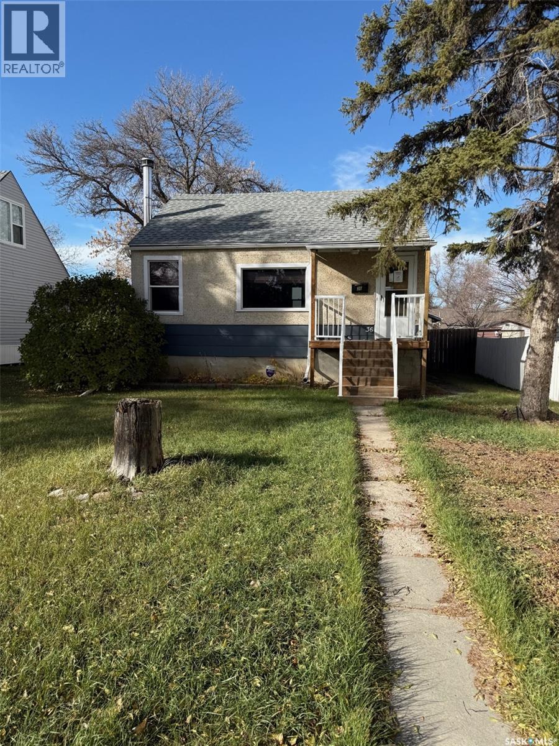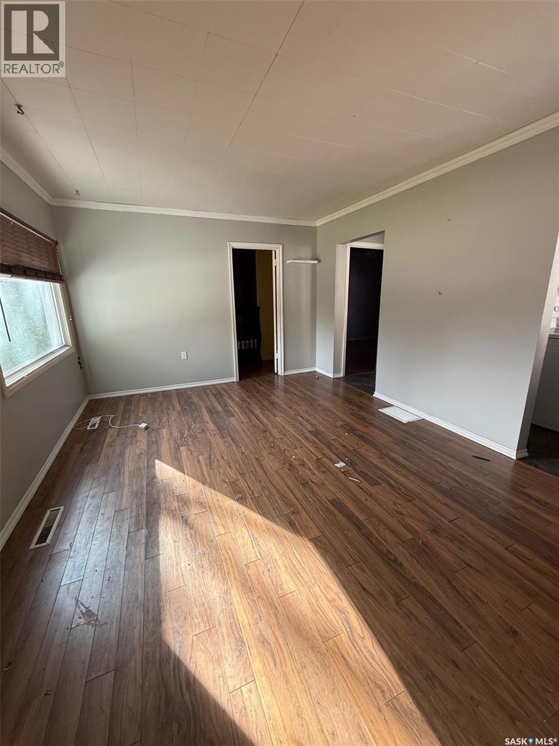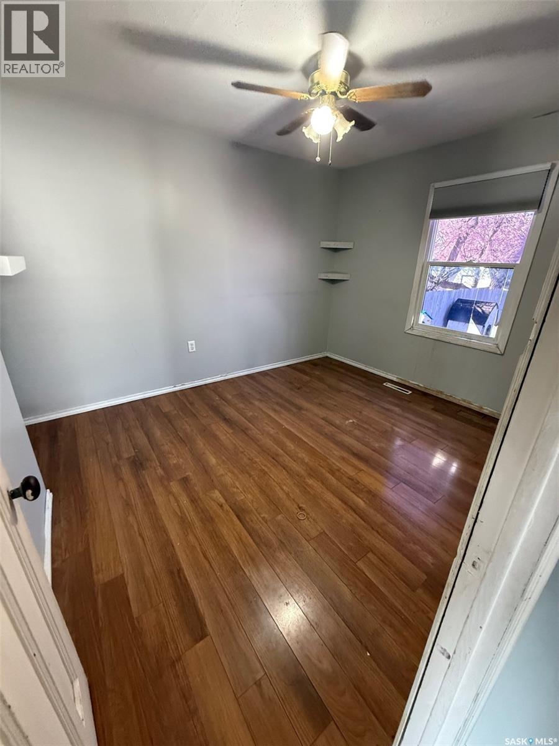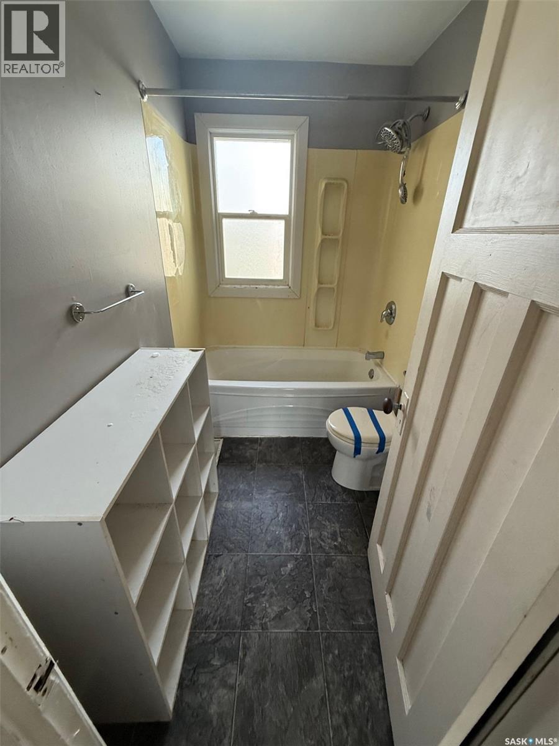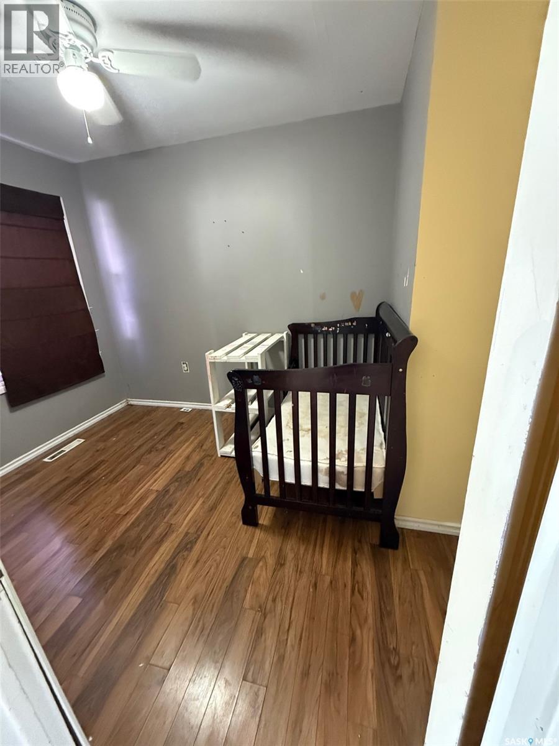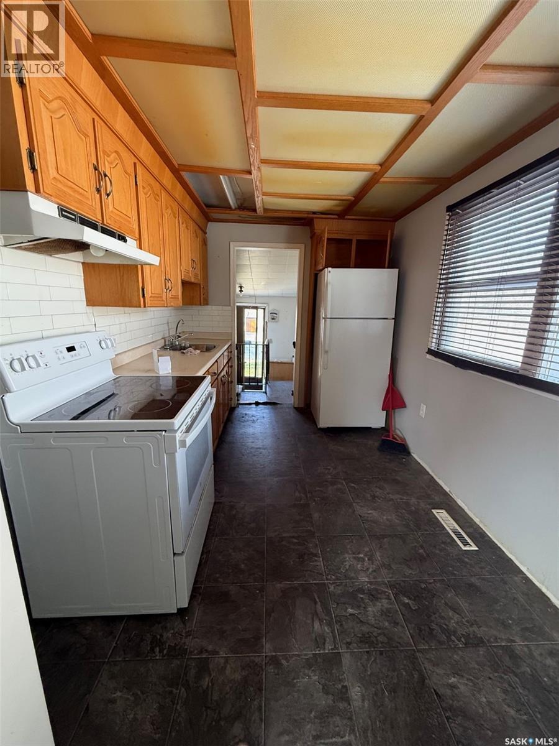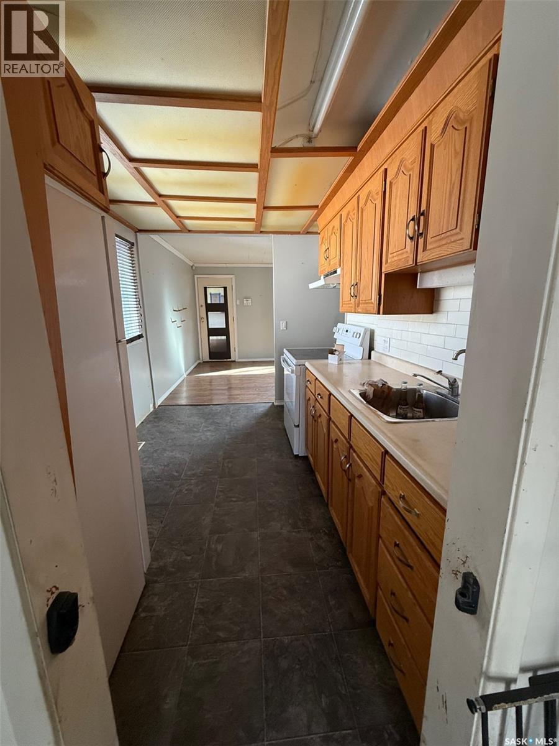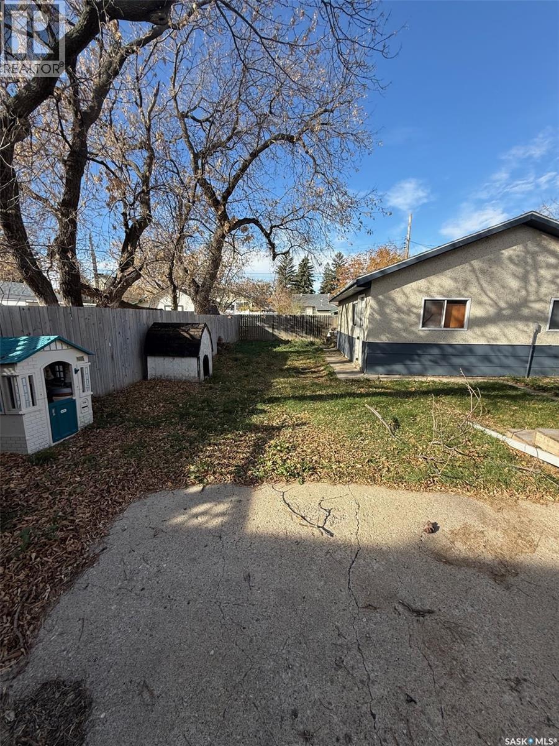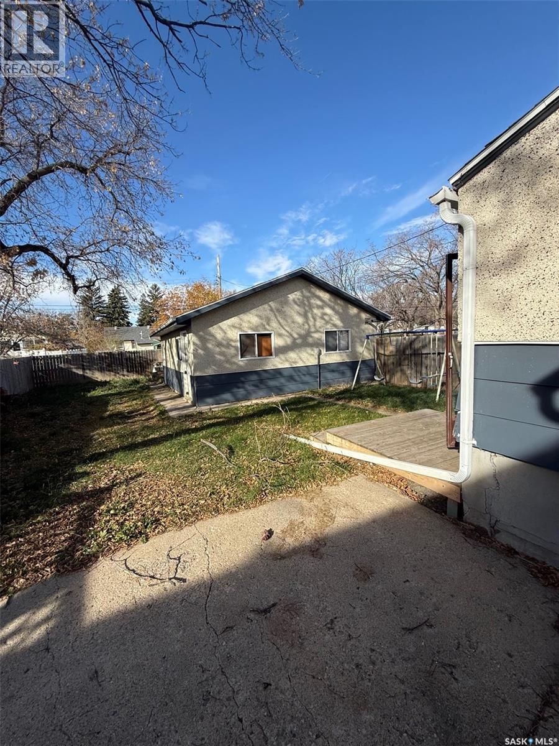2 Bedroom
1 Bathroom
700 sqft
Bungalow
Forced Air
$169,900
Welcome to a bright, bungalow-style starter or investment opportunity. The exterior offers a sunny lawn, and mature trees for shade. Inside, the front living room is filled with natural light and features laminate flooring. The adjacent galley kitchen provides plenty of cabinet storage, subway-tile backsplash, and white appliances, with space at the end for a small dining nook. Bedrooms are comfortably sized (see photos) with laminate flooring and a ceiling fan in one room. The lower level is unfinished—great for storage, hobbies, or future development to your taste. Out back, a deep, fenced yard with large trees sets the stage for play, pets, and gardening, and there’s a detached building/garage as pictured plus off-alley access. This home delivers strong bones, a generous lot, and solid potential at an attainable price. (id:51699)
Property Details
|
MLS® Number
|
SK021963 |
|
Property Type
|
Single Family |
|
Neigbourhood
|
Rosemont |
Building
|
Bathroom Total
|
1 |
|
Bedrooms Total
|
2 |
|
Architectural Style
|
Bungalow |
|
Basement Development
|
Unfinished |
|
Basement Type
|
Full (unfinished) |
|
Constructed Date
|
1948 |
|
Heating Fuel
|
Natural Gas |
|
Heating Type
|
Forced Air |
|
Stories Total
|
1 |
|
Size Interior
|
700 Sqft |
|
Type
|
House |
Parking
|
Detached Garage
|
|
|
Parking Space(s)
|
2 |
Land
|
Acreage
|
No |
|
Size Irregular
|
6046.00 |
|
Size Total
|
6046 Sqft |
|
Size Total Text
|
6046 Sqft |
Rooms
| Level |
Type |
Length |
Width |
Dimensions |
|
Main Level |
Living Room |
15 ft ,11 in |
11 ft ,3 in |
15 ft ,11 in x 11 ft ,3 in |
|
Main Level |
Bedroom |
7 ft ,11 in |
9 ft ,3 in |
7 ft ,11 in x 9 ft ,3 in |
|
Main Level |
Bedroom |
11 ft ,4 in |
9 ft ,8 in |
11 ft ,4 in x 9 ft ,8 in |
|
Main Level |
4pc Bathroom |
|
|
x x x |
|
Main Level |
Kitchen |
7 ft ,11 in |
9 ft |
7 ft ,11 in x 9 ft |
https://www.realtor.ca/real-estate/29044845/36-merritt-crescent-regina-rosemont

