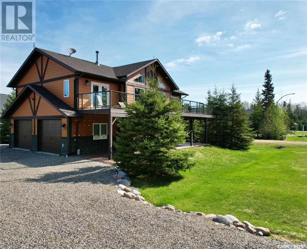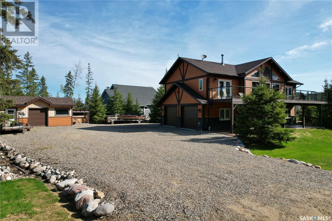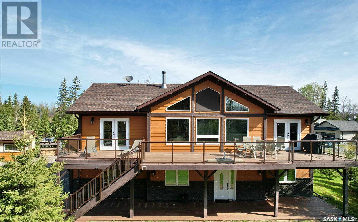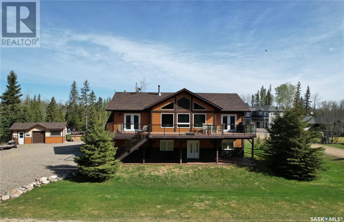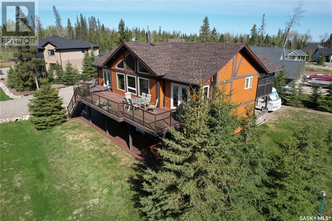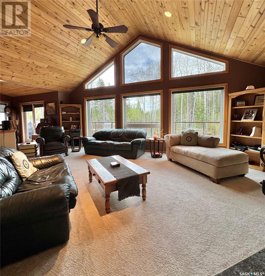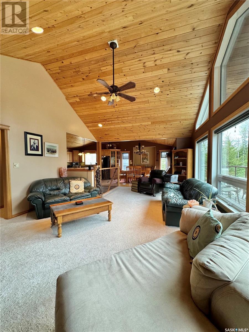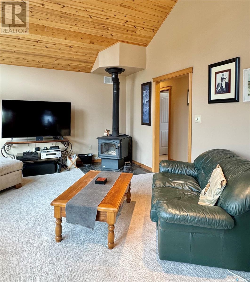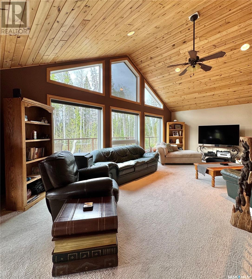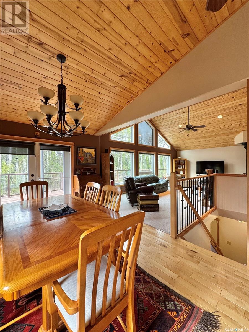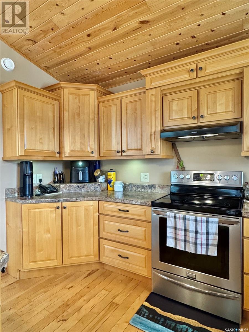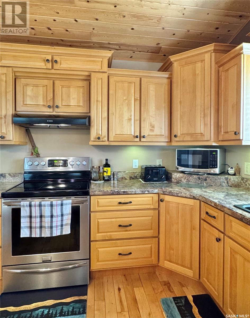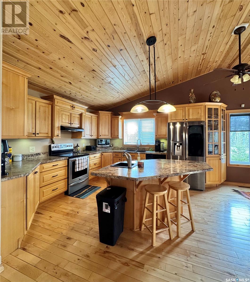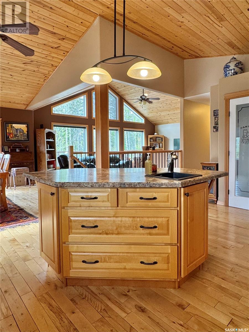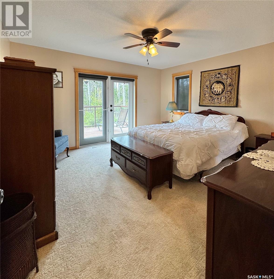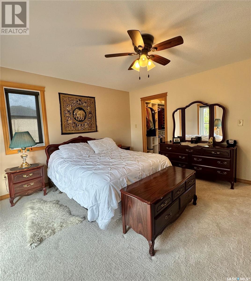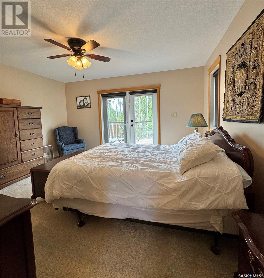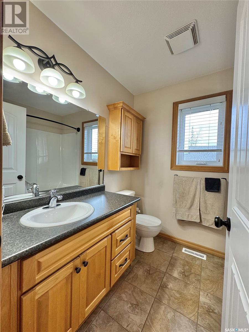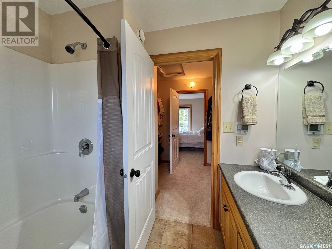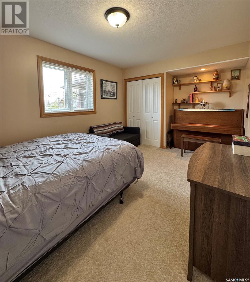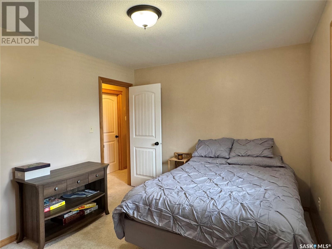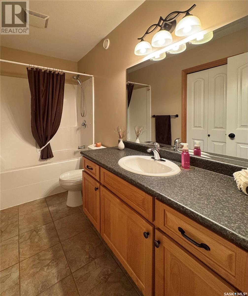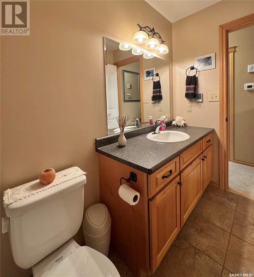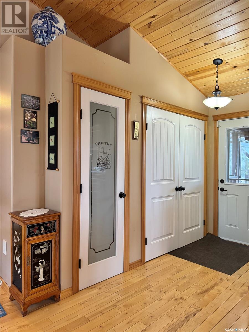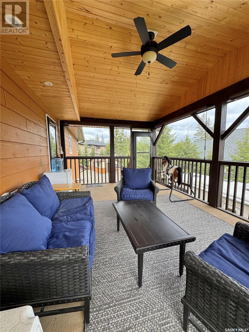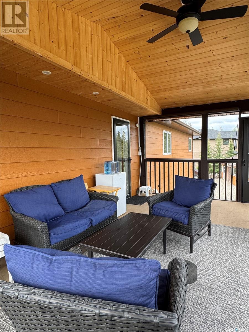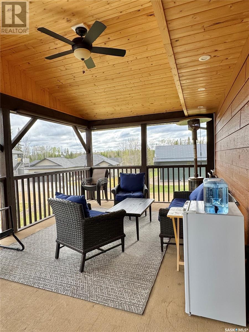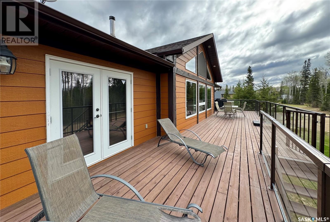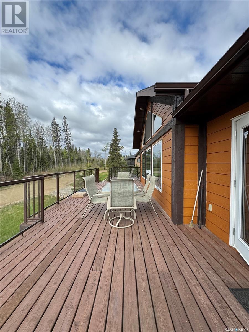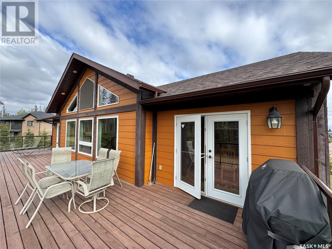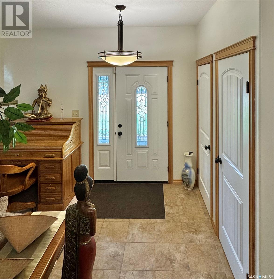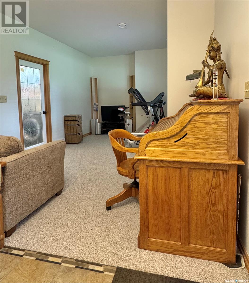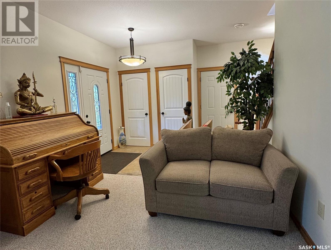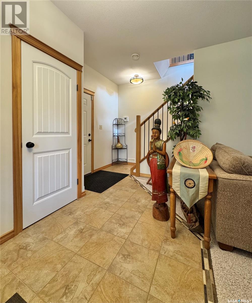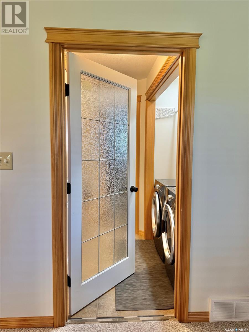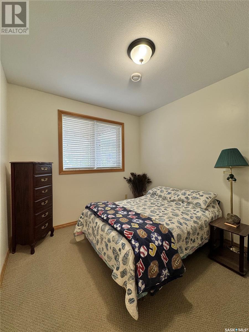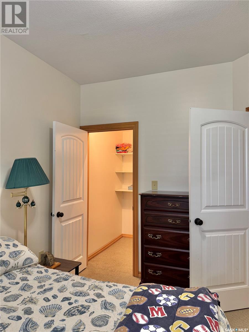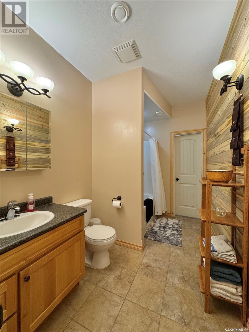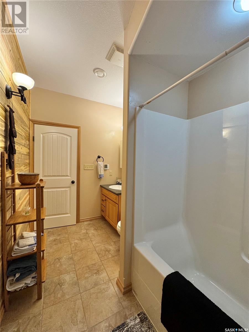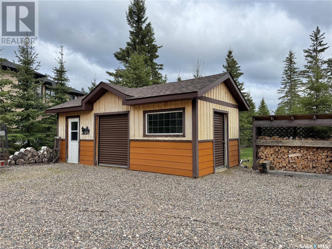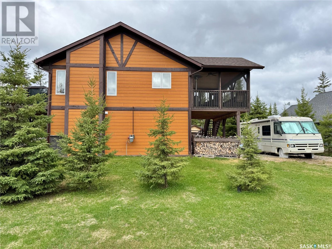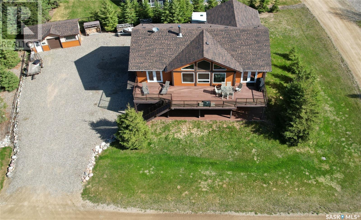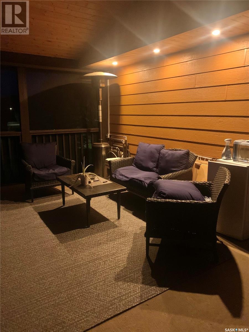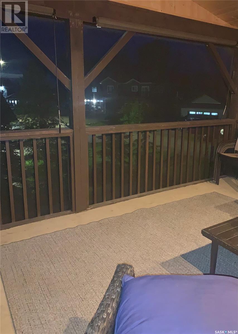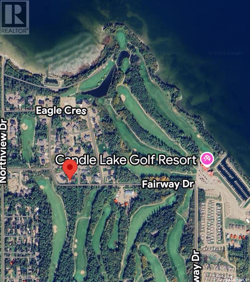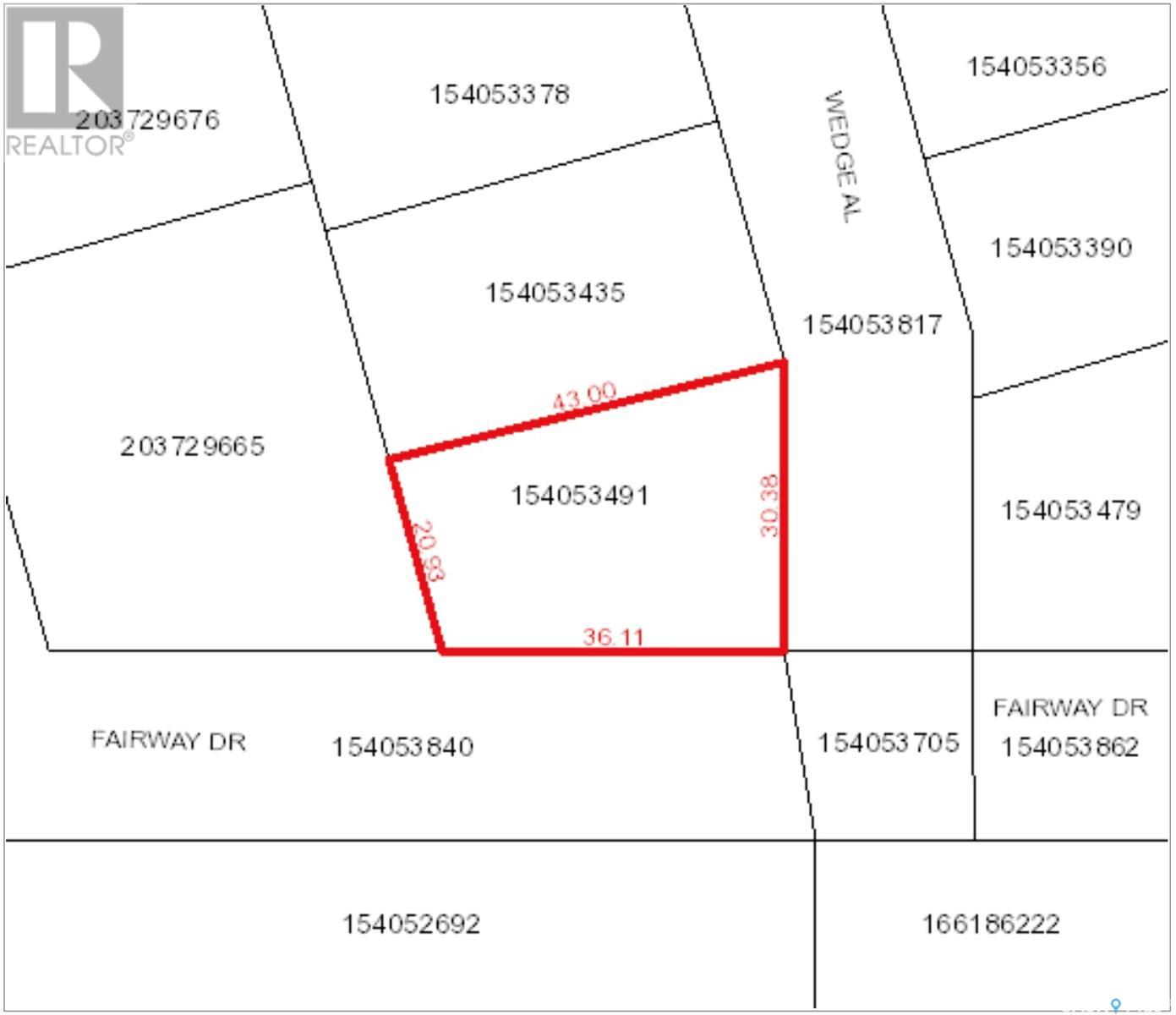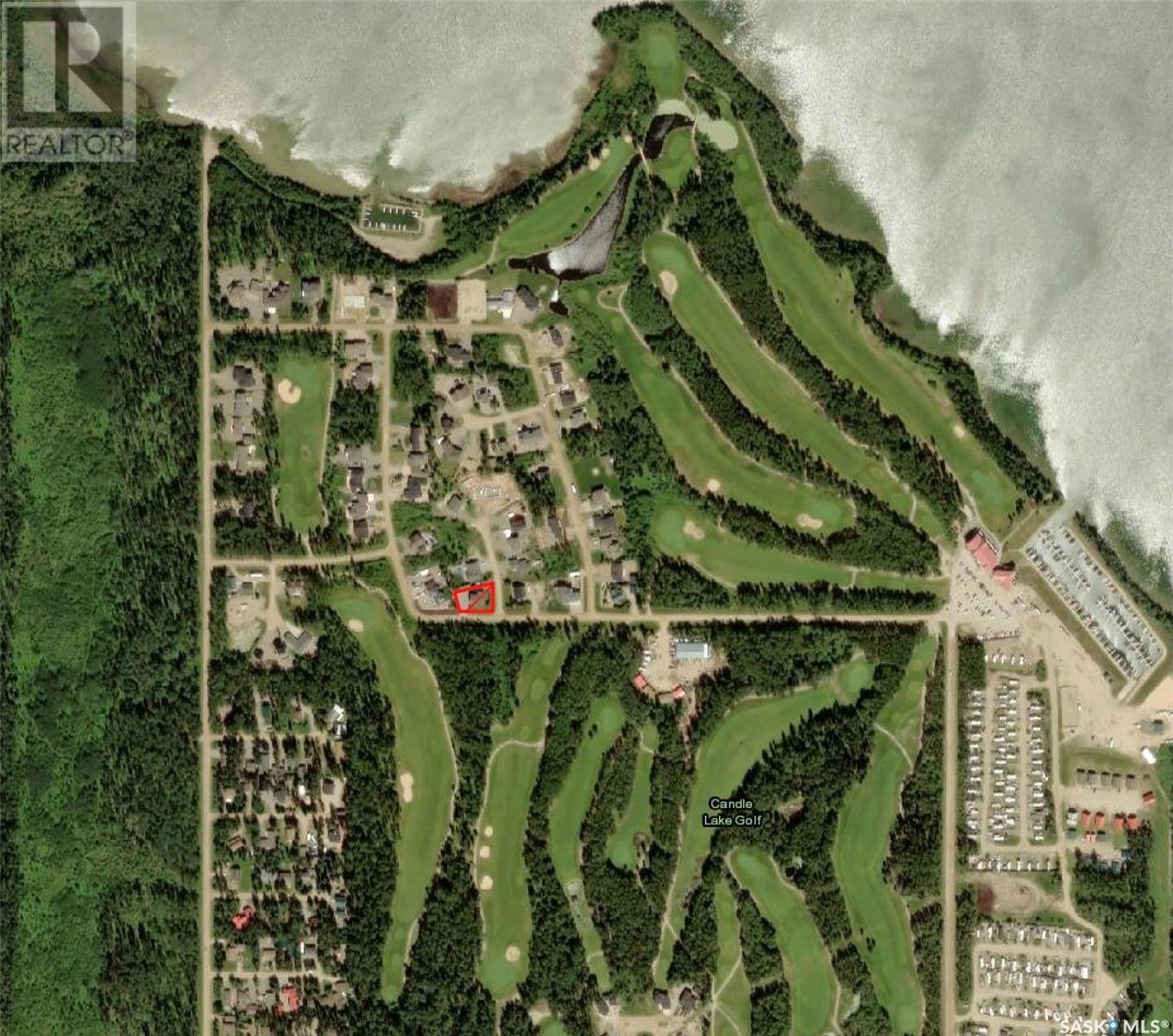3 Bedroom
3 Bathroom
2275 sqft
2 Level
Fireplace
Central Air Conditioning, Air Exchanger
Forced Air, In Floor Heating
Lawn
$739,900
Harbour Golf Estates is one of the most enjoyable subdivisions in the beautiful resort village of Candle Lake with the convenience of public water and sewer nestled next to an 18 hole golf course. This spacious 2275 sq ft home has so many great features including in floor electric heat in all three bathrooms, over 600 sq ft of second level deck space perfect for entertaining and relaxing in the sunshine, and a 240 sq ft screened in back deck with pull down privacy screens. The main floor has a welcoming entrance with two closets and garage access on one side and a versatile family room with a separate doorway to the laundry, utility room and under the stairs storage. Also in the private area of the main floor guests have their own bedroom with a walk in closet and a full bathroom with storage off the side. The second floor boasts an open concept large carpeted living room area with views of the forest and a cozy wood fireplace, the dining area has hardwood floors and access to the large front deck, and the kitchen has custom cabinets with lots of storage space and a central island with its own sink. Spacious primary bedroom has handy access to the front deck to enjoy the fresh air and also has a walk in closet that leads to the en-suite bathroom and completing the upstairs is a second bedroom and four piece main bathroom great for extra company. The attached double 25.5’x28’ garage is heated and has separate access to the back yard which has a fire pit area, RV parking and a multipurpose 12’x24’ shed with partitioned storage. Everything is situated on a large 1/4 acre lot giving you lots of space to enjoy the outdoors and is located near the Candle Lake Golf Resort clubhouse and marina. This property has a lot to offer anyone looking for space, convenience and many year round activities (golfing, fishing, skiing, snowmobiling, curling, hiking, etc.) to enjoy at Candle Lake! (id:51699)
Property Details
|
MLS® Number
|
SK005948 |
|
Property Type
|
Single Family |
|
Neigbourhood
|
Candle Lake |
|
Features
|
Treed, Corner Site, Irregular Lot Size, Recreational |
|
Structure
|
Deck |
|
Water Front Name
|
Candle Lake |
Building
|
Bathroom Total
|
3 |
|
Bedrooms Total
|
3 |
|
Appliances
|
Washer, Refrigerator, Dishwasher, Dryer, Microwave, Alarm System, Humidifier, Window Coverings, Garage Door Opener Remote(s), Hood Fan, Central Vacuum - Roughed In, Storage Shed, Stove |
|
Architectural Style
|
2 Level |
|
Constructed Date
|
2010 |
|
Cooling Type
|
Central Air Conditioning, Air Exchanger |
|
Fire Protection
|
Alarm System |
|
Fireplace Fuel
|
Wood |
|
Fireplace Present
|
Yes |
|
Fireplace Type
|
Conventional |
|
Heating Fuel
|
Electric, Natural Gas |
|
Heating Type
|
Forced Air, In Floor Heating |
|
Stories Total
|
2 |
|
Size Interior
|
2275 Sqft |
|
Type
|
House |
Parking
|
Attached Garage
|
|
|
R V
|
|
|
Heated Garage
|
|
|
Parking Space(s)
|
5 |
Land
|
Acreage
|
No |
|
Landscape Features
|
Lawn |
|
Size Irregular
|
0.25 |
|
Size Total
|
0.25 Ac |
|
Size Total Text
|
0.25 Ac |
Rooms
| Level |
Type |
Length |
Width |
Dimensions |
|
Second Level |
Living Room |
|
|
23' x 14’9” |
|
Second Level |
Dining Room |
|
|
13’6" x 11' |
|
Second Level |
Kitchen |
|
|
13' x 12'6" |
|
Second Level |
Primary Bedroom |
|
|
14' x 12’11” |
|
Second Level |
4pc Ensuite Bath |
|
|
7'8" x 6'6" |
|
Second Level |
Bedroom |
|
|
13'4" x 10'2" |
|
Second Level |
4pc Bathroom |
|
|
10’ x 4’11” |
|
Main Level |
Family Room |
|
|
12’ x 9’4" |
|
Main Level |
Foyer |
|
|
14' x 11’6” |
|
Main Level |
Bedroom |
|
|
11'x8" x 9'9" |
|
Main Level |
4pc Bathroom |
|
|
11' x 6'5" |
|
Main Level |
Other |
|
|
11'5" x 6'5" |
|
Main Level |
Storage |
|
|
6'5" x 5’ |
https://www.realtor.ca/real-estate/28315041/1-wedge-alley-candle-lake-candle-lake

