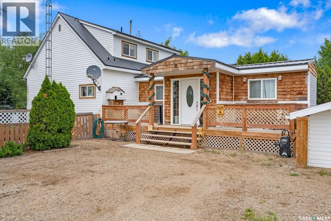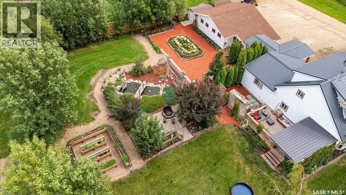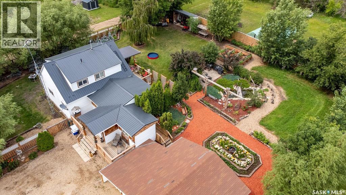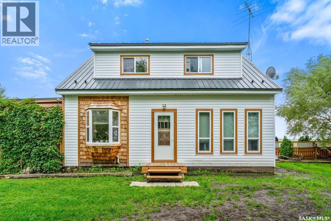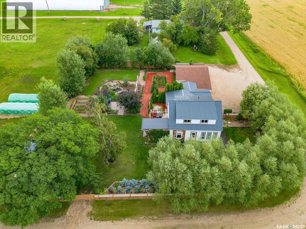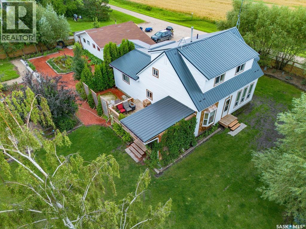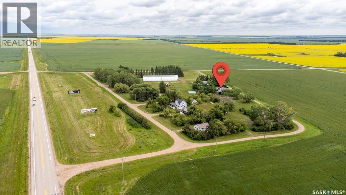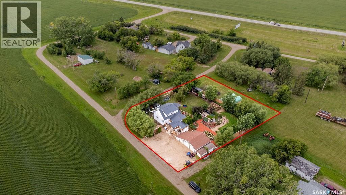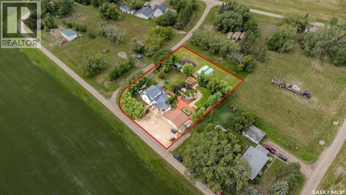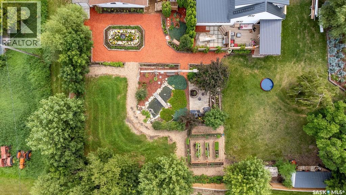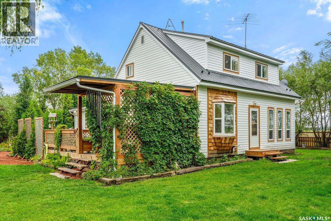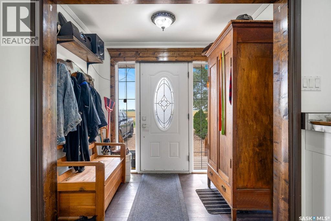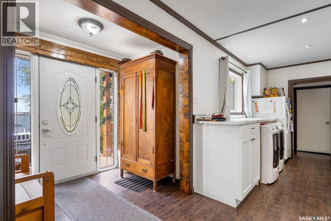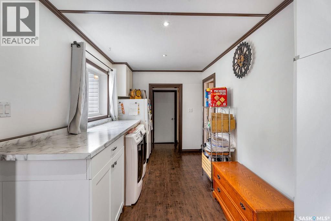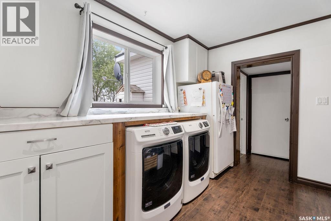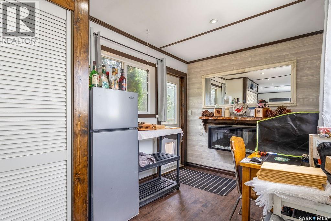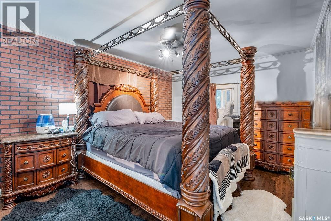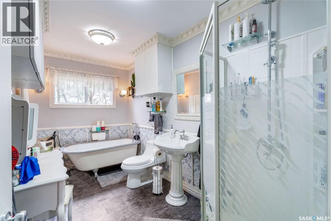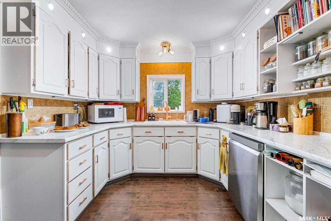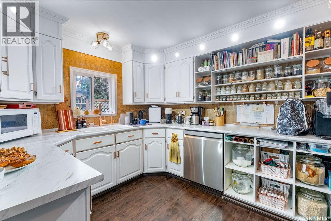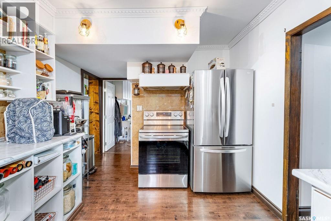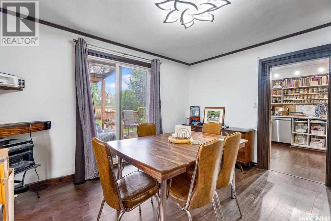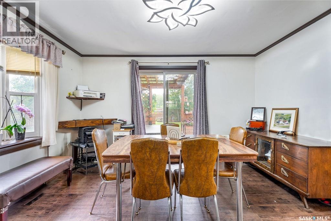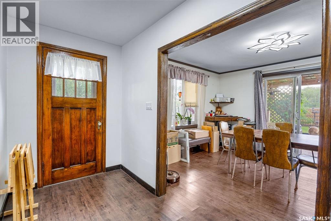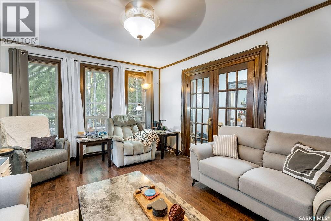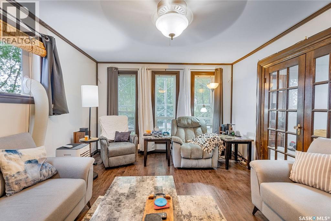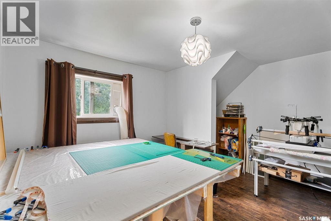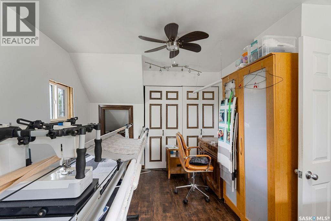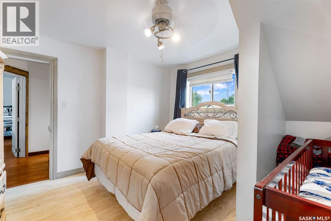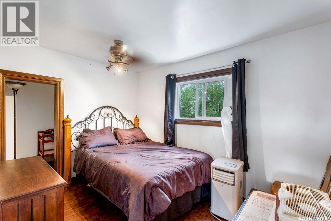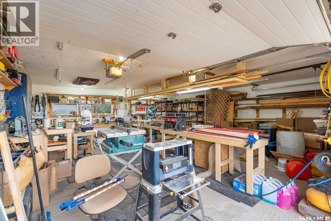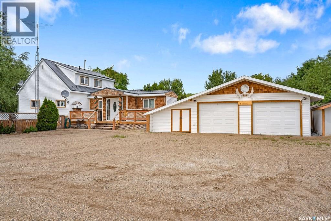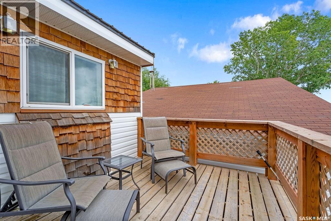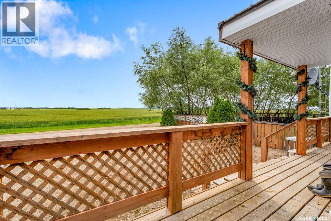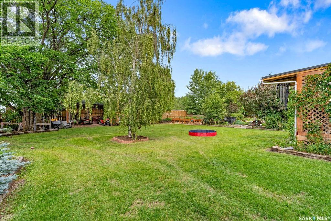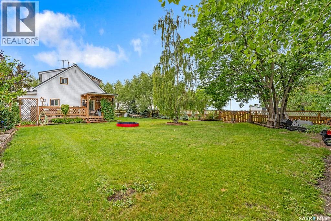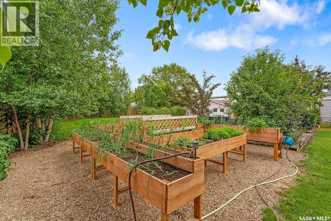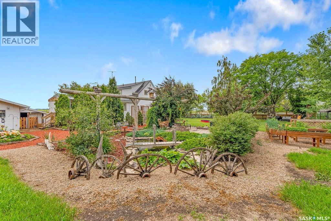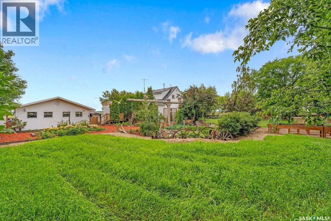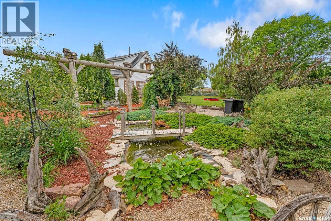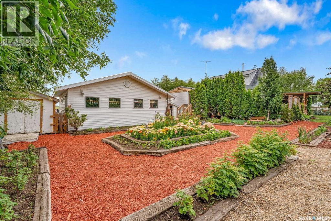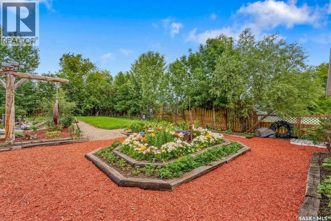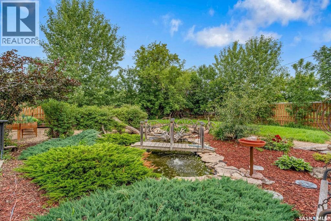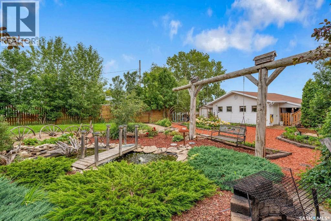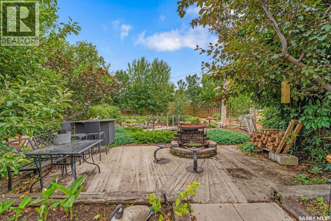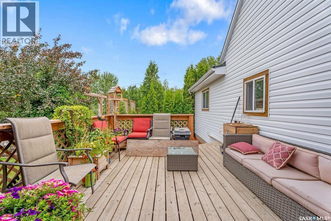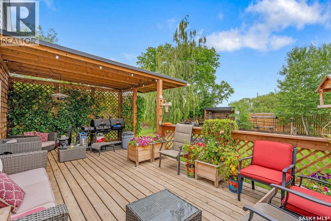4 Bedroom
1 Bathroom
1429 sqft
Fireplace
Forced Air
Lawn, Garden Area
$379,900
Welcome to paradise! This property combines the spaciousness & privacy of acreage life with the comfort of community living- no need to chauffeur your kids to school, as the bus will pick them up at the door & take them to Melfort or Kinistino. Your errands are also minimized as you can get your mail & drop off your garbage right in town! This property has 18 years of upgrades & renovations, but the character of the original home has been preserved. A grand entryway addition completed in 2018 welcomes you into this home where you will find a cozy fireplace nook, tons of storage, & a bright open laundry space. Just past the main floor bedroom you will see the sparkling bathroom completed in 2020 with a clawfoot tub & crown molding. The kitchen is packed with updated appliances, storage & counterspace, plus the best lighting! The dining room opens onto a covered patio/deck area for in/out entertaining; or enjoy the natural light year-round with updated windows throughout the home. Upstairs are three spacious bedrooms with lots of storage space & nooks to explore. If that’s not enough, the backyard & adjoining lots are jaw-dropping. You have to see it to understand the scope of the time, money, & care that has been invested in this property: both covered/uncovered deck areas, a cement-pad firepit, water features, mulch & juniper landscaping, perennials & fruit trees, a giant swing, hand-chipped limestone details, plenty of green space, raised garden beds, equipment storage/sheds, two greenhouses past the fully fenced yard, water lines…what else?! The house itself has tin roofing & brand new siding. Cedar-shake details complete the home, & there are lots of other upgrades; a new septic mound, a cement pad ready for a hot tub, a carport , a new tree line; even a grow room in the basement. And don't worry about pesky snow removal; the RM clears & maintains the roads. This turn-key property is just -20 minutes of highway driving from Melfort, St Brieux, or Kinistino! (id:51699)
Property Details
|
MLS® Number
|
SK015298 |
|
Property Type
|
Single Family |
|
Features
|
Treed, Rectangular, Double Width Or More Driveway, Sump Pump |
|
Structure
|
Deck, Patio(s) |
Building
|
Bathroom Total
|
1 |
|
Bedrooms Total
|
4 |
|
Appliances
|
Washer, Refrigerator, Dishwasher, Dryer, Microwave, Alarm System, Freezer, Window Coverings, Garage Door Opener Remote(s), Storage Shed, Stove |
|
Basement Development
|
Partially Finished |
|
Basement Type
|
Partial (partially Finished) |
|
Constructed Date
|
1946 |
|
Fire Protection
|
Alarm System |
|
Fireplace Fuel
|
Electric |
|
Fireplace Present
|
Yes |
|
Fireplace Type
|
Conventional |
|
Heating Fuel
|
Natural Gas |
|
Heating Type
|
Forced Air |
|
Stories Total
|
2 |
|
Size Interior
|
1429 Sqft |
|
Type
|
House |
Parking
|
Detached Garage
|
|
|
Gravel
|
|
|
Parking Space(s)
|
10 |
Land
|
Acreage
|
No |
|
Fence Type
|
Fence |
|
Landscape Features
|
Lawn, Garden Area |
|
Size Frontage
|
125 Ft |
|
Size Irregular
|
18905.04 |
|
Size Total
|
18905.04 Sqft |
|
Size Total Text
|
18905.04 Sqft |
Rooms
| Level |
Type |
Length |
Width |
Dimensions |
|
Second Level |
Bedroom |
|
|
12"9' x 11'11" |
|
Second Level |
Bedroom |
|
|
11'4" x 8'2" |
|
Second Level |
Bedroom |
|
|
13'2" x 12'8" |
|
Basement |
Other |
|
|
8'9" x 10'6" |
|
Main Level |
Foyer |
|
|
5'5" x 8'0" |
|
Main Level |
Other |
|
|
9'0" x 29'0" |
|
Main Level |
Bedroom |
|
|
11'2" x 15'4" |
|
Main Level |
4pc Bathroom |
|
|
11'11" x 6'8" |
|
Main Level |
Kitchen |
|
|
13'4" x 5'4" |
|
Main Level |
Dining Room |
|
|
13'1" x 9'2" |
|
Main Level |
Foyer |
|
|
5'3" x 11'0" |
|
Main Level |
Living Room |
|
|
15'11" x 11'1" |
https://www.realtor.ca/real-estate/28723018/111-main-street-fletts-springs-rm-no-429

