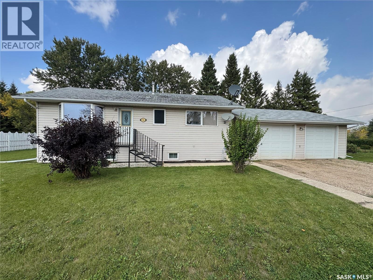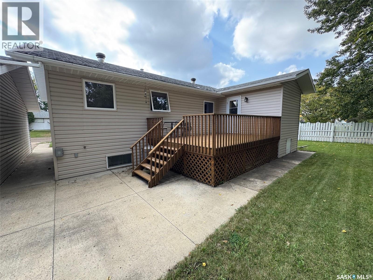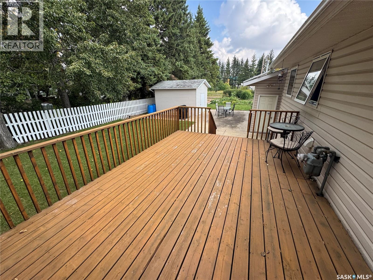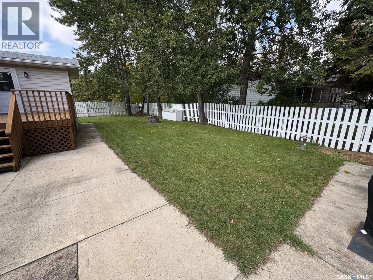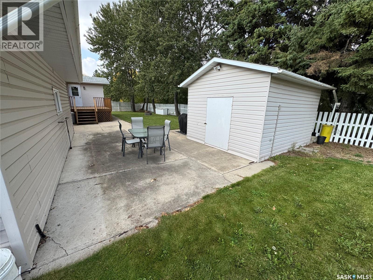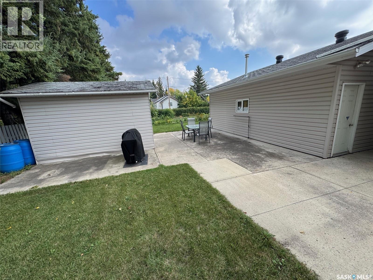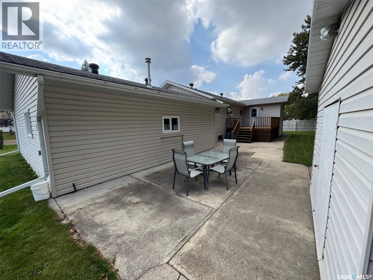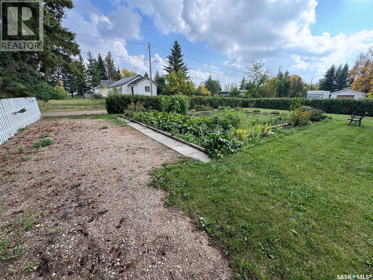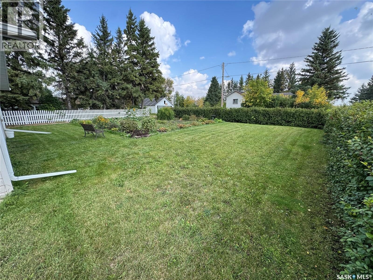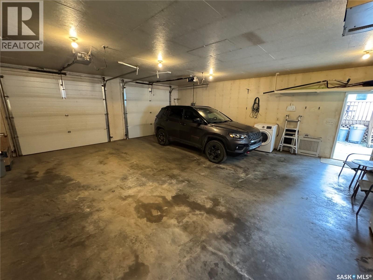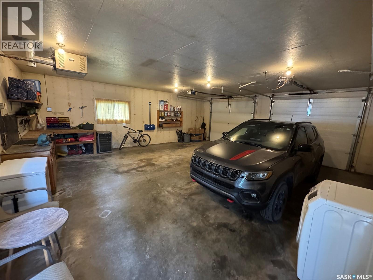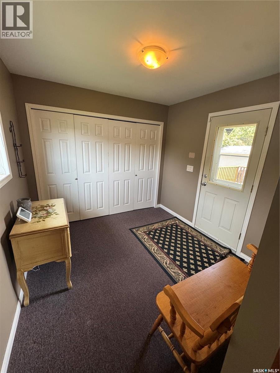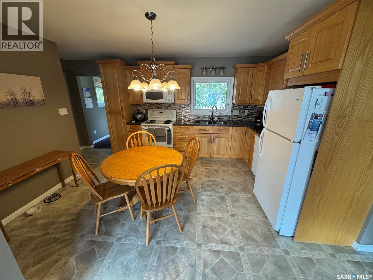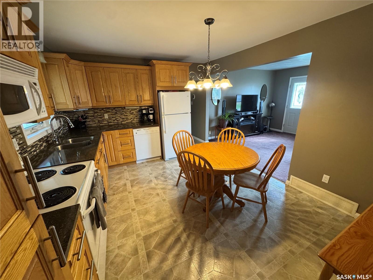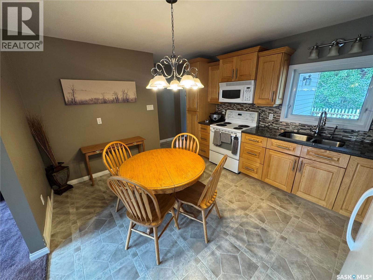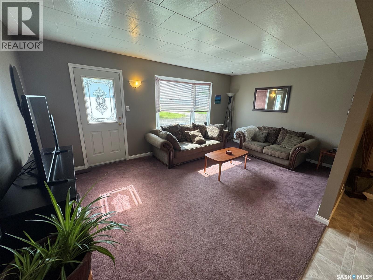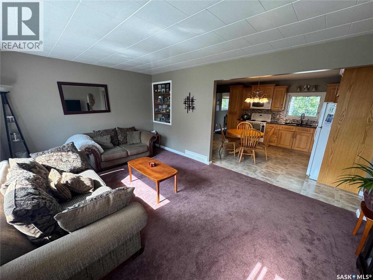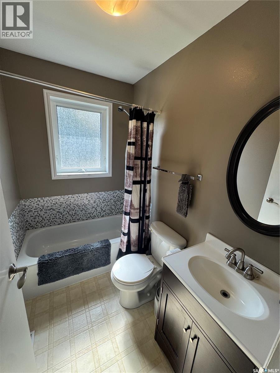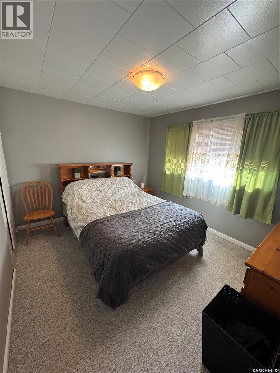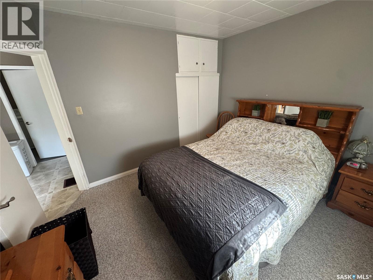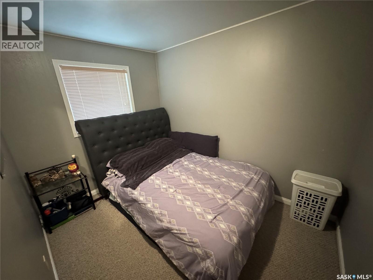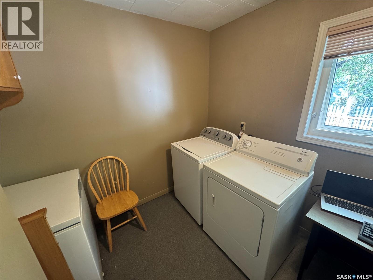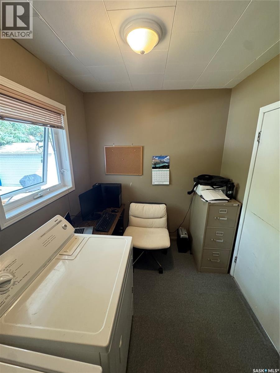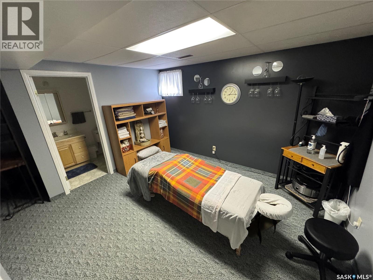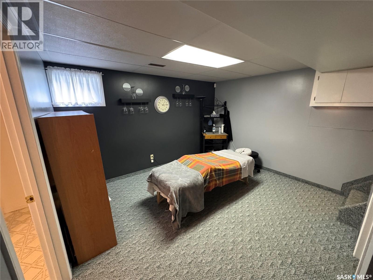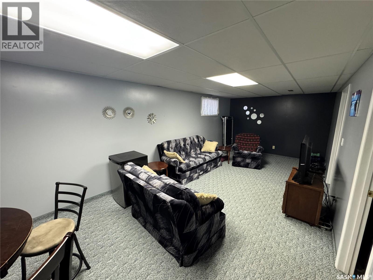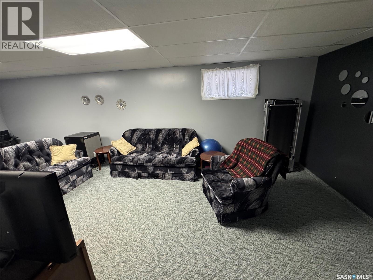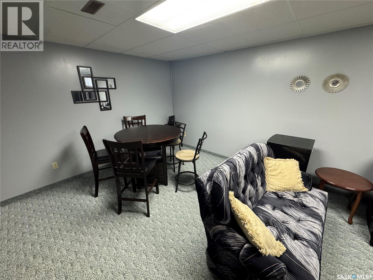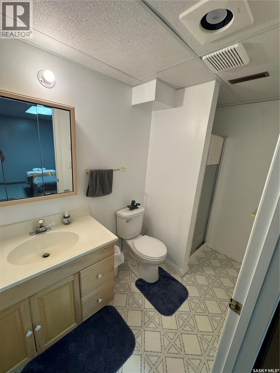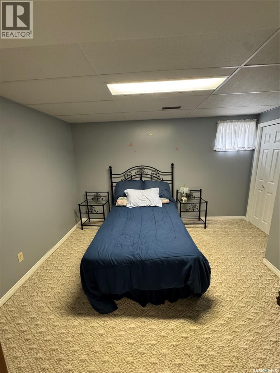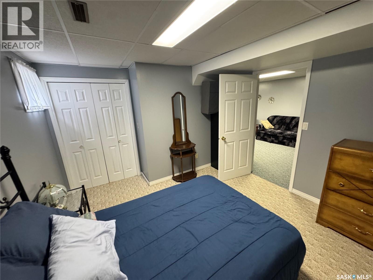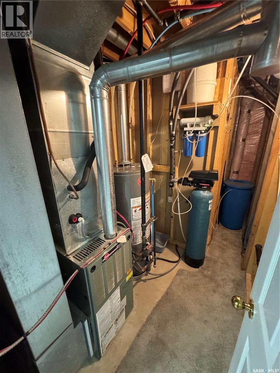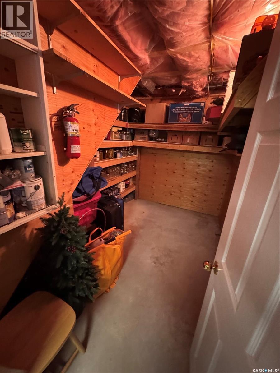3 Bedroom
2 Bathroom
1020 sqft
Bungalow
Central Air Conditioning
Forced Air
Lawn, Garden Area
$175,000
Welcome to 506 4th Street South, Spalding, Saskatchewan. This well kept 1,020 sq. ft. bungalow, originally built in 1965 was moved onto a basement in 1998 and sits proudly on a massive double corner lot in the friendly and bustling village of Spalding. With plenty of space inside and out, this home offers the perfect blend of comfort, functionality, and small-town charm. Outside, the property really shines. The large deck and cement patio provide a fantastic area for hosting friends and family or simply enjoying quiet evenings under the prairie sky. Gardeners will love the mature garden spot, and there’s no shortage of storage with a 12 x 24 oversized shed. A 26 x 28 detached heated garage completes the package, offering tons of room for parking, projects, or extra storage needs. As you step into the back entrance, you're welcomed by a spacious mudroom with ample storage, ideal for keeping things organized year round. From there, the home opens into an inviting kitchen and dining area, designed with an open concept that flows beautifully into the bright, airy living room filled with natural light. The main floor features two generously sized bedrooms, a full 4-piece bathroom, and the convenience of main floor laundry, making day-to-day living a breeze. Downstairs, the fully finished basement adds even more living space with a large family room perfect for relaxing or entertaining. A spacious third bedroom, an additional 3-piece bathroom, and a cold storage room, while a cozy nook area could easily serve as a home office or games space, whatever suits your lifestyle best. Whether you're looking to settle into a peaceful community or invest in a move-in-ready home with loads of potential, this property is ready to welcome its next chapter. Don’t miss your opportunity schedule your private viewing today! (id:51699)
Property Details
|
MLS® Number
|
SK018556 |
|
Property Type
|
Single Family |
|
Features
|
Corner Site |
|
Structure
|
Deck, Patio(s) |
Building
|
Bathroom Total
|
2 |
|
Bedrooms Total
|
3 |
|
Appliances
|
Washer, Refrigerator, Satellite Dish, Dishwasher, Dryer, Microwave, Garburator, Window Coverings, Garage Door Opener Remote(s), Storage Shed, Stove |
|
Architectural Style
|
Bungalow |
|
Basement Development
|
Finished |
|
Basement Type
|
Partial (finished) |
|
Constructed Date
|
1965 |
|
Cooling Type
|
Central Air Conditioning |
|
Heating Fuel
|
Natural Gas |
|
Heating Type
|
Forced Air |
|
Stories Total
|
1 |
|
Size Interior
|
1020 Sqft |
|
Type
|
House |
Parking
|
Detached Garage
|
|
|
Heated Garage
|
|
|
Parking Space(s)
|
4 |
Land
|
Acreage
|
No |
|
Fence Type
|
Partially Fenced |
|
Landscape Features
|
Lawn, Garden Area |
|
Size Frontage
|
76 Ft |
|
Size Irregular
|
11400.00 |
|
Size Total
|
11400 Sqft |
|
Size Total Text
|
11400 Sqft |
Rooms
| Level |
Type |
Length |
Width |
Dimensions |
|
Basement |
Dining Nook |
12 ft ,8 in |
11 ft |
12 ft ,8 in x 11 ft |
|
Basement |
Storage |
11 ft ,1 in |
8 ft |
11 ft ,1 in x 8 ft |
|
Basement |
3pc Bathroom |
8 ft ,10 in |
4 ft ,7 in |
8 ft ,10 in x 4 ft ,7 in |
|
Basement |
Family Room |
26 ft |
10 ft ,11 in |
26 ft x 10 ft ,11 in |
|
Basement |
Other |
6 ft ,4 in |
5 ft ,9 in |
6 ft ,4 in x 5 ft ,9 in |
|
Basement |
Bedroom |
11 ft ,1 in |
12 ft ,7 in |
11 ft ,1 in x 12 ft ,7 in |
|
Main Level |
Mud Room |
9 ft ,2 in |
9 ft |
9 ft ,2 in x 9 ft |
|
Main Level |
Kitchen/dining Room |
13 ft ,7 in |
11 ft ,6 in |
13 ft ,7 in x 11 ft ,6 in |
|
Main Level |
Living Room |
17 ft ,11 in |
11 ft ,5 in |
17 ft ,11 in x 11 ft ,5 in |
|
Main Level |
Bedroom |
11 ft ,7 in |
9 ft ,11 in |
11 ft ,7 in x 9 ft ,11 in |
|
Main Level |
Bedroom |
10 ft ,3 in |
7 ft ,10 in |
10 ft ,3 in x 7 ft ,10 in |
|
Main Level |
Laundry Room |
9 ft ,7 in |
7 ft ,1 in |
9 ft ,7 in x 7 ft ,1 in |
|
Main Level |
4pc Bathroom |
7 ft ,5 in |
4 ft ,11 in |
7 ft ,5 in x 4 ft ,11 in |
https://www.realtor.ca/real-estate/28873448/506-4th-street-s-spalding

