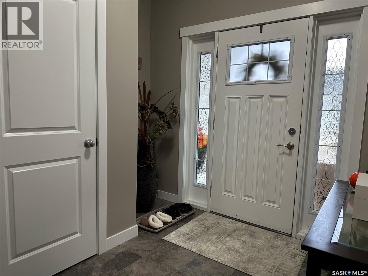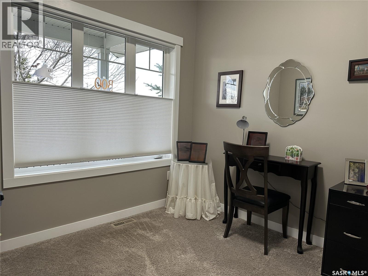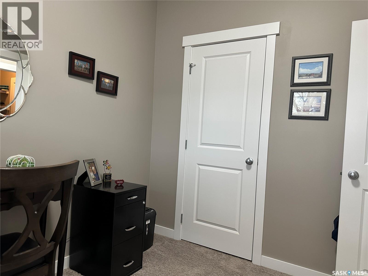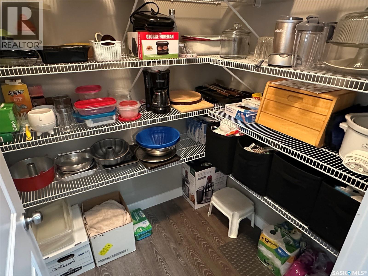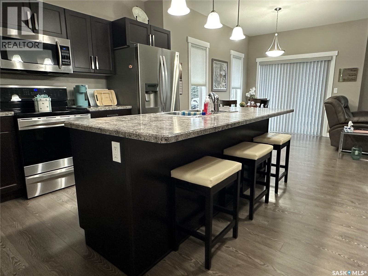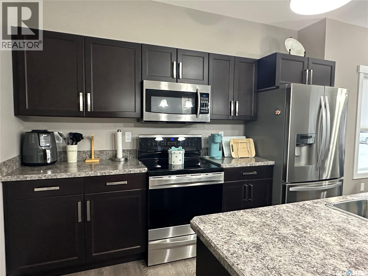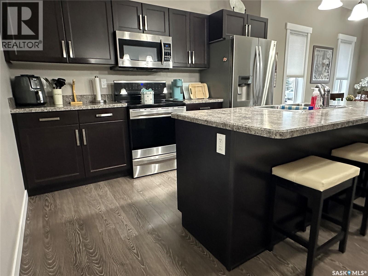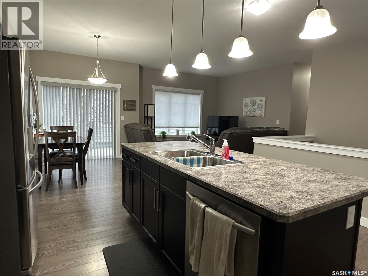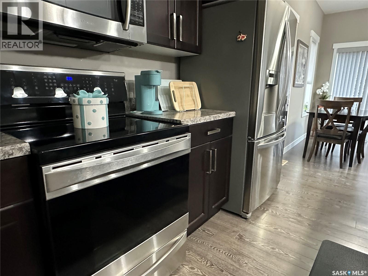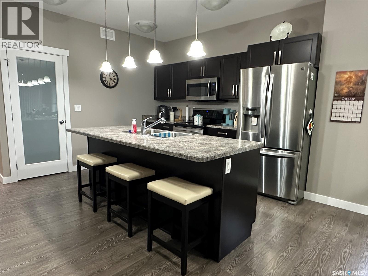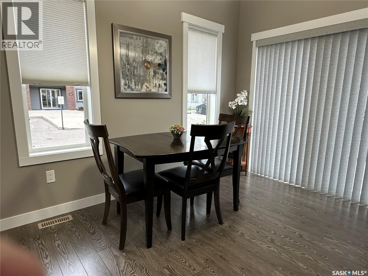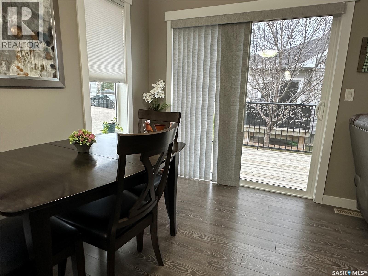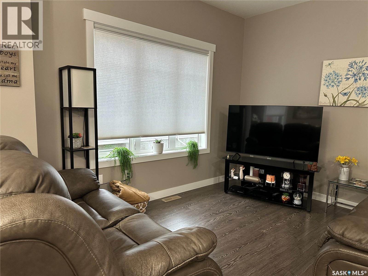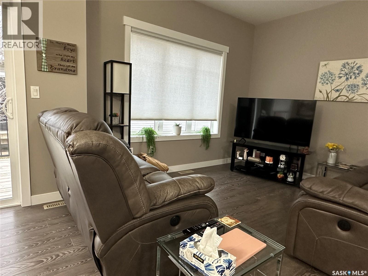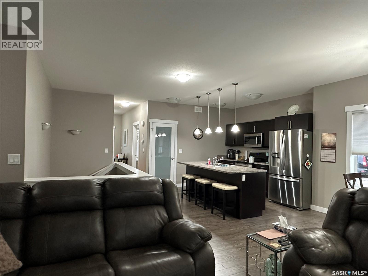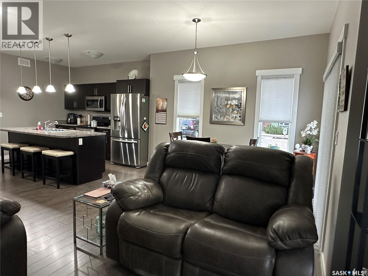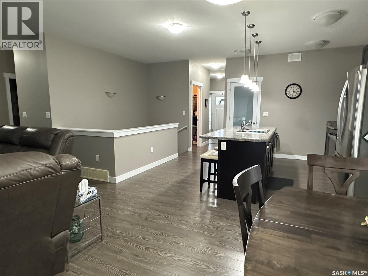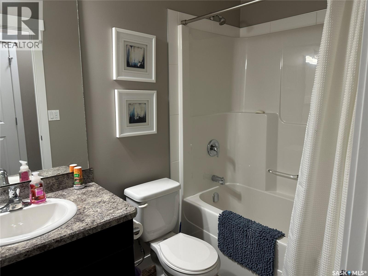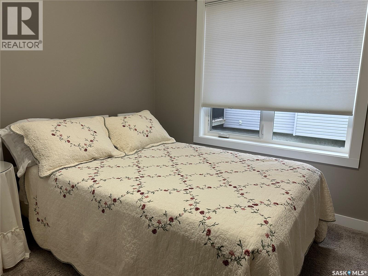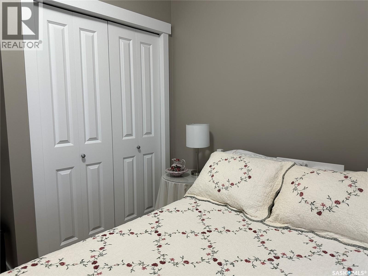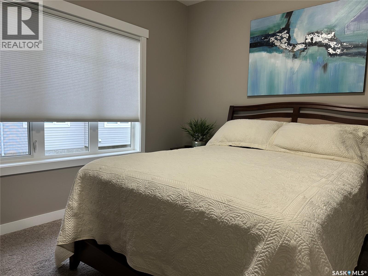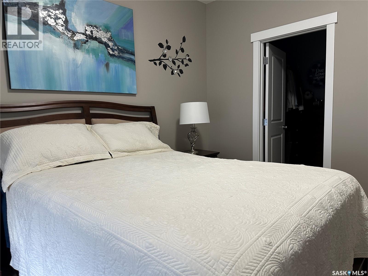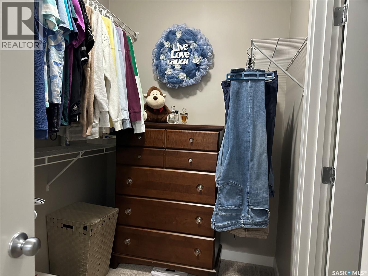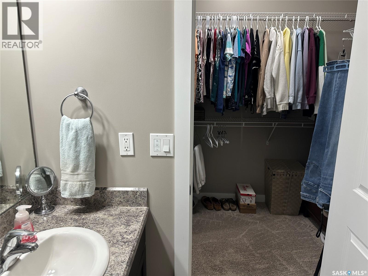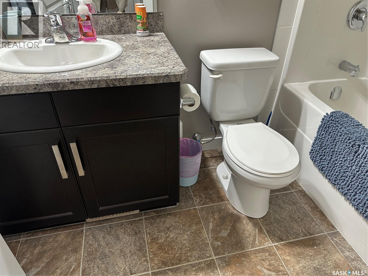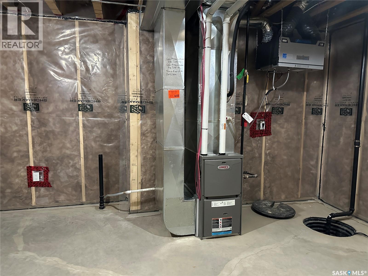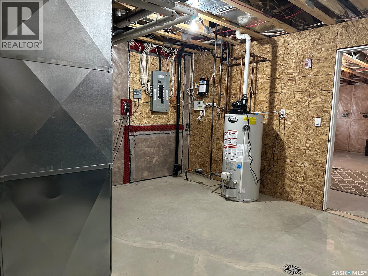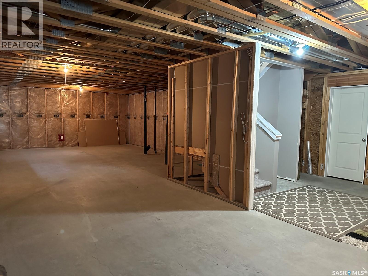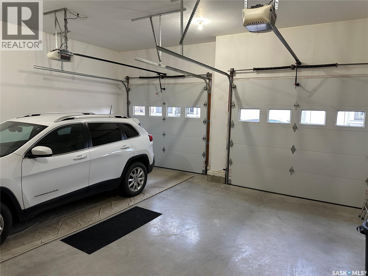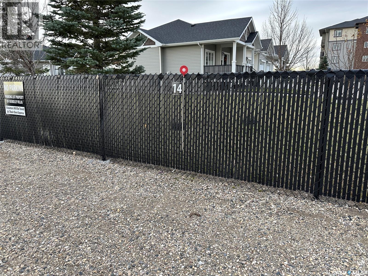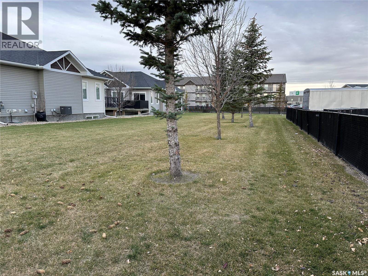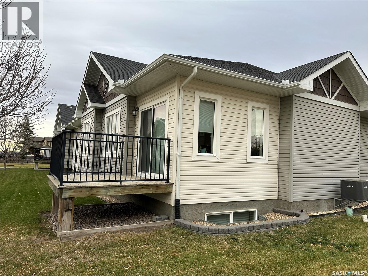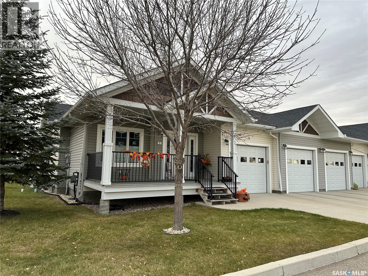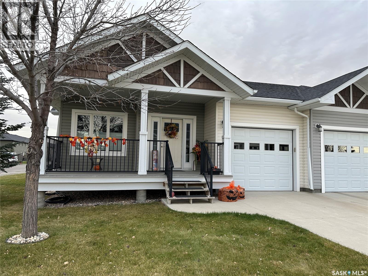8 840 5th Street Weyburn, Saskatchewan S4H 3P2
$328,000Maintenance,
$350 Monthly
Maintenance,
$350 MonthlyWelcome to this beautifully maintained duplex/condo, lovingly cared for by its original owner! Offering just under 1,300 sq. ft. of comfortable living space, this home features an open-concept layout that’s bright and inviting. The main floor includes a spacious living and dining area with patio doors leading to a lovely deck—perfect for relaxing or entertaining. The kitchen offers plenty of workspace and storage, seamlessly connecting to the rest of the home. With 3 bedrooms and 2 full baths, there’s room for everyone—plus, one of the smaller bedrooms would make an ideal home office or hobby space. The primary suite includes a walk-in closet and a 4-piece ensuite, providing a private retreat. The basement has been fully insulated and unfinished waiting to make it your own. Additional features include a double attached garage, extra parking space, and underground sprinklers that keep both the front and back yards lush and green. You’ll also appreciate the adjacent green space, adding to the sense of openness and privacy. This home is truly move-in ready and shows pride of ownership throughout—don’t miss the opportunity to make it yours! As per the Seller’s direction, all offers will be presented on 11/04/2025 12:10AM. (id:51699)
Property Details
| MLS® Number | SK022008 |
| Property Type | Single Family |
| Community Features | Pets Allowed With Restrictions |
| Features | Treed, Corner Site, Rectangular, Sump Pump |
| Structure | Deck |
Building
| Bathroom Total | 2 |
| Bedrooms Total | 3 |
| Appliances | Washer, Refrigerator, Dishwasher, Dryer, Microwave, Window Coverings, Garage Door Opener Remote(s), Hood Fan, Stove |
| Architectural Style | Bungalow |
| Basement Development | Unfinished |
| Basement Type | Full (unfinished) |
| Constructed Date | 2013 |
| Construction Style Attachment | Semi-detached |
| Cooling Type | Central Air Conditioning, Air Exchanger |
| Heating Fuel | Natural Gas |
| Heating Type | Forced Air |
| Stories Total | 1 |
| Size Interior | 1280 Sqft |
Parking
| Attached Garage | |
| Parking Space(s) | 5 |
Land
| Acreage | No |
| Landscape Features | Lawn, Underground Sprinkler |
Rooms
| Level | Type | Length | Width | Dimensions |
|---|---|---|---|---|
| Main Level | Foyer | 8 ft ,5 in | 6 ft ,7 in | 8 ft ,5 in x 6 ft ,7 in |
| Main Level | Bedroom | 9 ft ,11 in | 8 ft ,10 in | 9 ft ,11 in x 8 ft ,10 in |
| Main Level | Kitchen | 11 ft ,6 in | 14 ft | 11 ft ,6 in x 14 ft |
| Main Level | Dining Room | 12 ft | 9 ft ,2 in | 12 ft x 9 ft ,2 in |
| Main Level | Living Room | 13 ft | 10 ft ,8 in | 13 ft x 10 ft ,8 in |
| Main Level | Bedroom | 10 ft ,8 in | 9 ft ,7 in | 10 ft ,8 in x 9 ft ,7 in |
| Main Level | Primary Bedroom | 12 ft | 11 ft ,8 in | 12 ft x 11 ft ,8 in |
| Main Level | 4pc Ensuite Bath | 8 ft ,4 in | 5 ft | 8 ft ,4 in x 5 ft |
| Main Level | 4pc Bathroom | 8 ft ,4 in | 6 ft | 8 ft ,4 in x 6 ft |
https://www.realtor.ca/real-estate/29049147/8-840-5th-street-weyburn
Interested?
Contact us for more information


