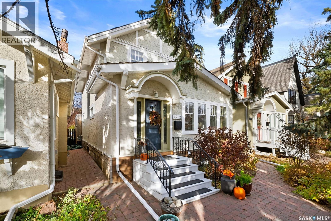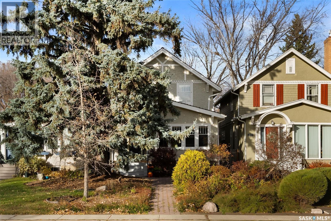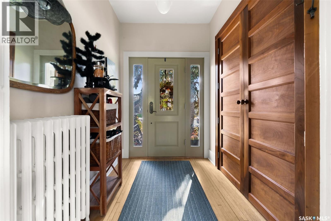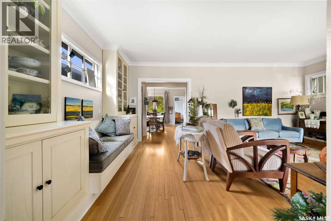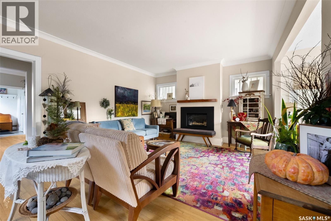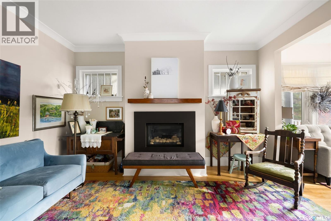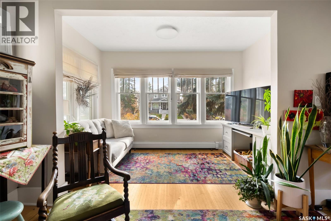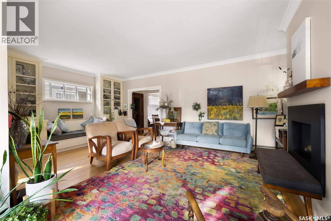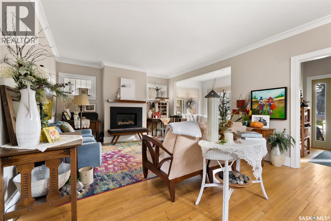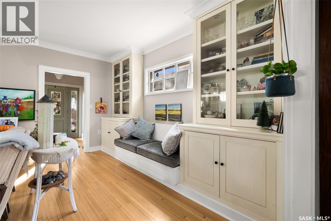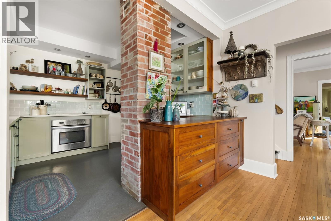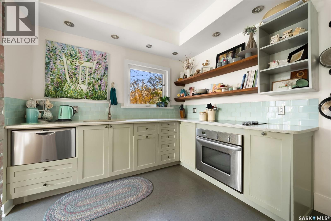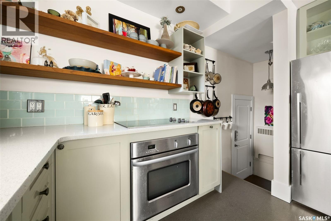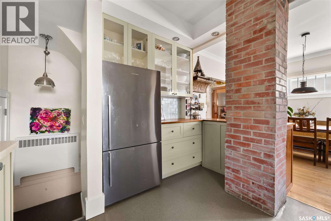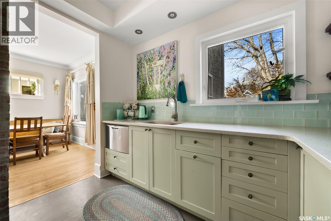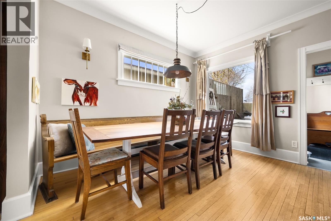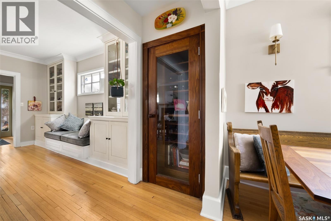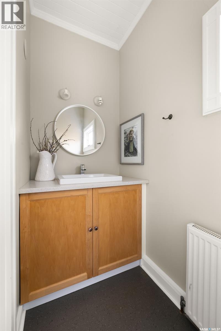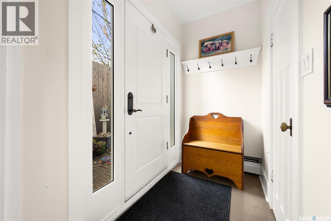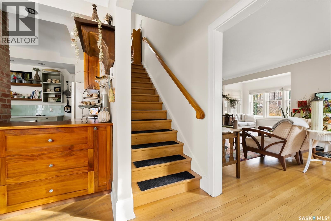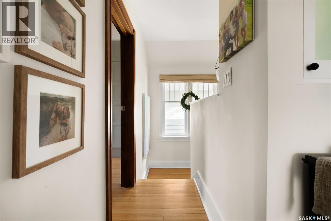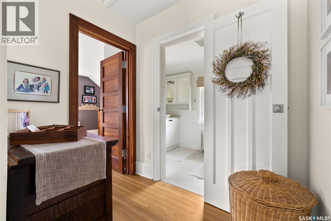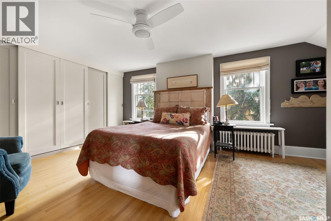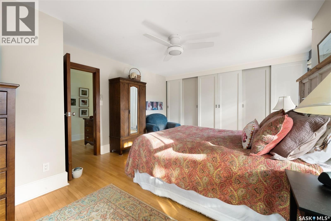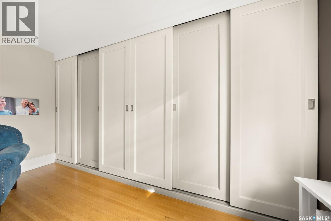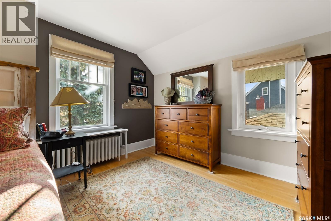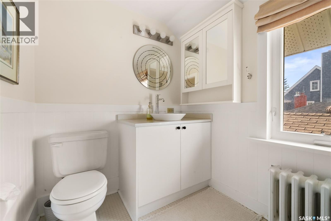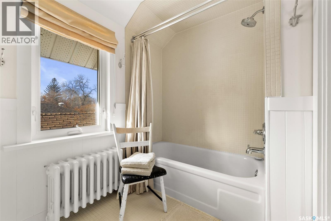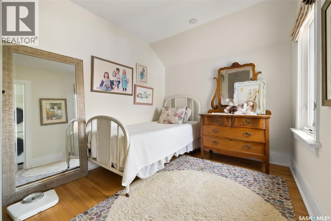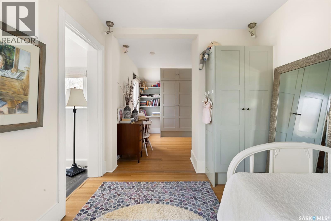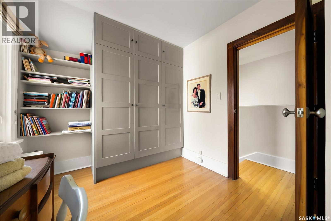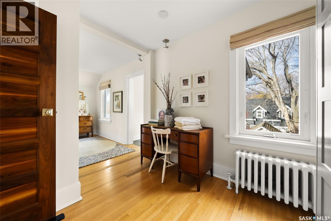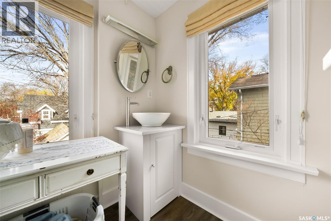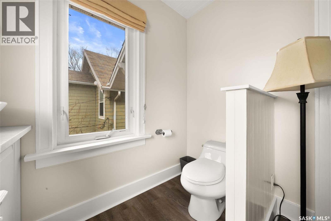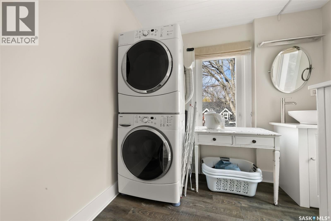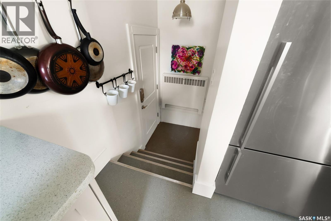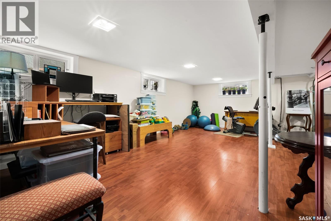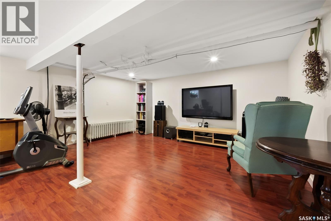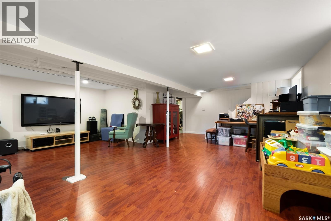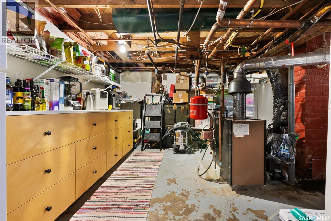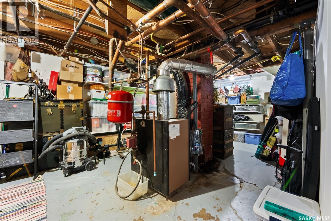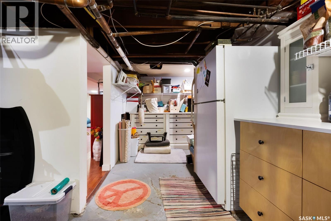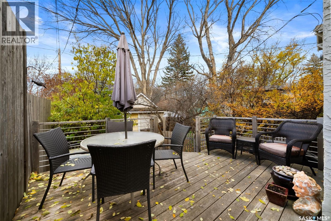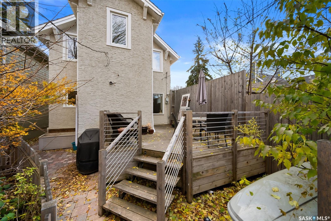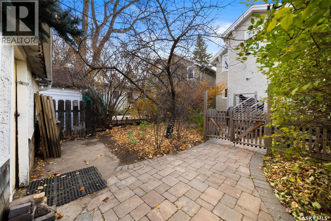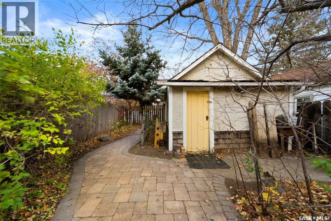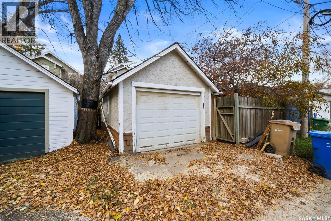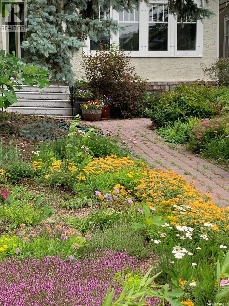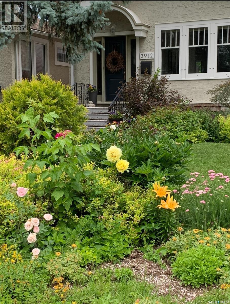2 Bedroom
3 Bathroom
1662 sqft
2 Level
Fireplace
Hot Water
Lawn, Garden Area
$449,900
Location, location, Location! This solid 2 storey character home is located in the heart of Lakeview and has many thoughtful updates. Located on prestigious McCallum Avenue, just blocks from Lakeview Elementary School, Sheldon Williams Collegiate, Wascana Park, Kiwanis Park and Lakeview Park. The welcoming and bright front foyer has custom walnut closet doors. Hardwood floors flow throughout the living, dining, and sunroom. The front sunroom would be ideal for a home office or reading nook. The spacious living room features a gas fireplace, custom built-ins and bench seating. A custom walnut wine cabinet links the living and dining room, creating an elegant flow for entertaining. The beautiful kitchen blends heritage charm and modern finishes with quartz and walnut counters, glass tile backsplash, an exposed brick chimney plus Jennair and Fischer Paykel stainless appliances. The 2 piece powder room and mudroom with a door to the backyard completes the main level. Upstairs are two large bedrooms with handmade solid walnut doors. The primary bedroom has a full wall of built-in closets. The 2nd bedroom was converted from 2 bedrooms. There are 2 bathrooms, one is a 2 piece with the added convenience of 2nd floor laundry and the other is a 4 piece with ceramic tile. The developed basement has a bright rec room with laminate floors for added living space and a large utility area that houses the boiler and optional laundry area. The private backyard includes a pressure-treated deck with modern steel rails, mature perennials, trees and shrubs and a paver stone walkway to the single detached garage. This home is the perfect blend of classic character, quality updates, and one of Regina’s most desirable locations — a true gem! As per the Seller’s direction, all offers will be presented on 11/03/2025 6:00PM. (id:51699)
Property Details
|
MLS® Number
|
SK021929 |
|
Property Type
|
Single Family |
|
Neigbourhood
|
Lakeview RG |
|
Features
|
Treed, Lane, Rectangular |
|
Structure
|
Deck |
Building
|
Bathroom Total
|
3 |
|
Bedrooms Total
|
2 |
|
Appliances
|
Washer, Refrigerator, Dishwasher, Dryer, Oven - Built-in, Window Coverings, Garage Door Opener Remote(s), Stove |
|
Architectural Style
|
2 Level |
|
Basement Development
|
Finished |
|
Basement Type
|
Full (finished) |
|
Constructed Date
|
1929 |
|
Fireplace Fuel
|
Gas |
|
Fireplace Present
|
Yes |
|
Fireplace Type
|
Conventional |
|
Heating Fuel
|
Natural Gas |
|
Heating Type
|
Hot Water |
|
Stories Total
|
2 |
|
Size Interior
|
1662 Sqft |
|
Type
|
House |
Parking
|
Detached Garage
|
|
|
Parking Space(s)
|
1 |
Land
|
Acreage
|
No |
|
Fence Type
|
Fence |
|
Landscape Features
|
Lawn, Garden Area |
|
Size Irregular
|
3375.00 |
|
Size Total
|
3375 Sqft |
|
Size Total Text
|
3375 Sqft |
Rooms
| Level |
Type |
Length |
Width |
Dimensions |
|
Second Level |
Dining Nook |
8 ft |
10 ft |
8 ft x 10 ft |
|
Second Level |
Bedroom |
8 ft |
10 ft |
8 ft x 10 ft |
|
Second Level |
2pc Bathroom |
7 ft |
8 ft |
7 ft x 8 ft |
|
Second Level |
Laundry Room |
|
|
Measurements not available |
|
Second Level |
4pc Bathroom |
9 ft |
6 ft |
9 ft x 6 ft |
|
Second Level |
Bedroom |
13 ft |
18 ft |
13 ft x 18 ft |
|
Basement |
Other |
16 ft |
20 ft |
16 ft x 20 ft |
|
Basement |
Other |
11 ft |
20 ft |
11 ft x 20 ft |
|
Basement |
Laundry Room |
6 ft |
7 ft |
6 ft x 7 ft |
|
Main Level |
Foyer |
7 ft |
6 ft |
7 ft x 6 ft |
|
Main Level |
Sunroom |
7 ft |
13 ft |
7 ft x 13 ft |
|
Main Level |
Living Room |
13 ft |
20 ft |
13 ft x 20 ft |
|
Main Level |
Dining Room |
11 ft |
10 ft |
11 ft x 10 ft |
|
Main Level |
Kitchen |
11 ft |
10 ft |
11 ft x 10 ft |
|
Main Level |
Mud Room |
7 ft |
4 ft |
7 ft x 4 ft |
|
Main Level |
2pc Bathroom |
7 ft |
4 ft |
7 ft x 4 ft |
https://www.realtor.ca/real-estate/29048315/2912-mccallum-avenue-regina-lakeview-rg


