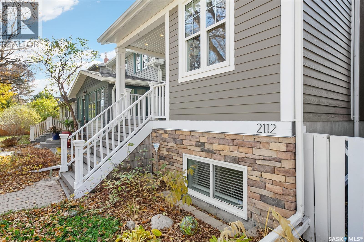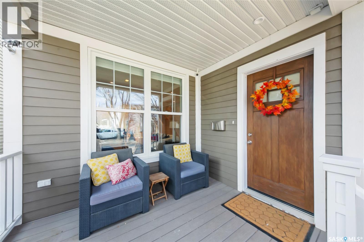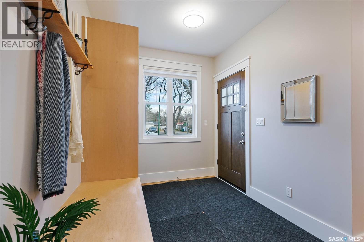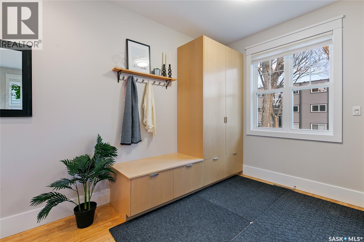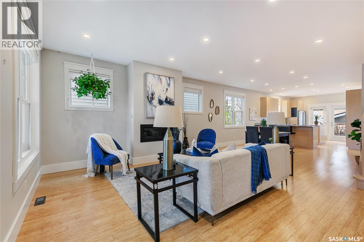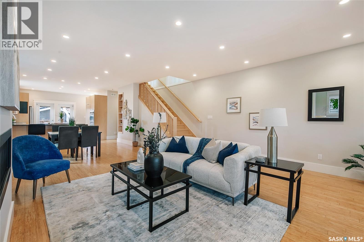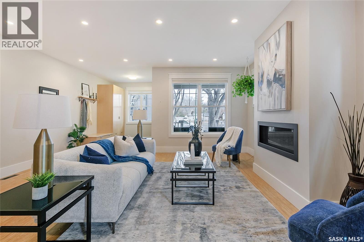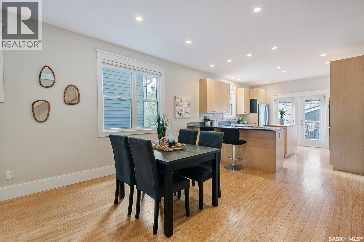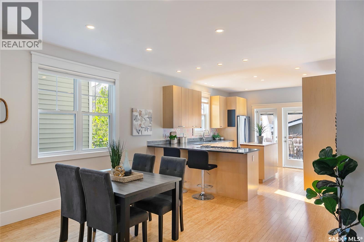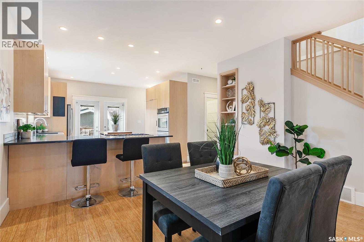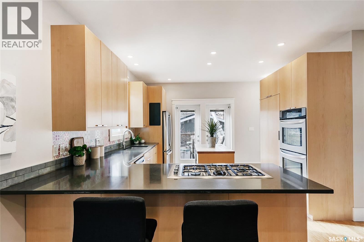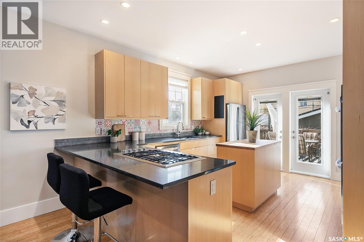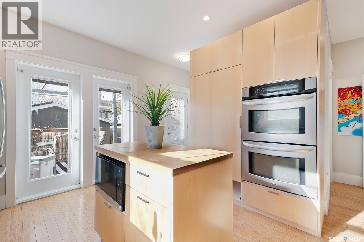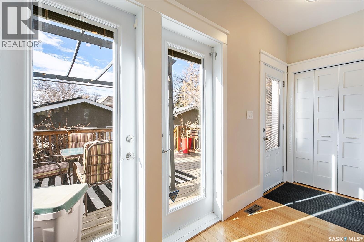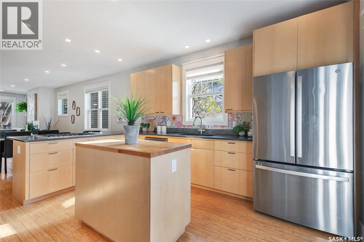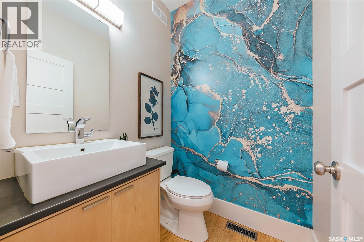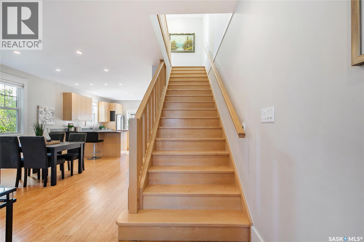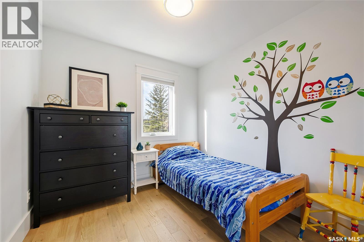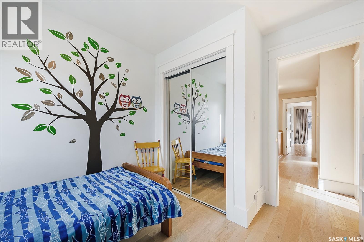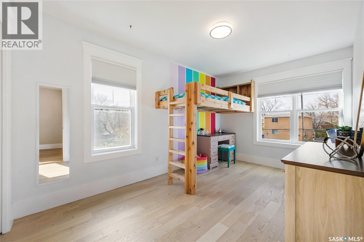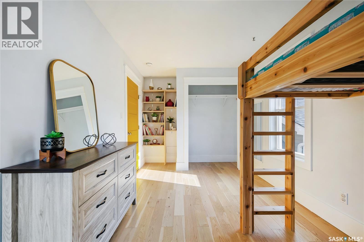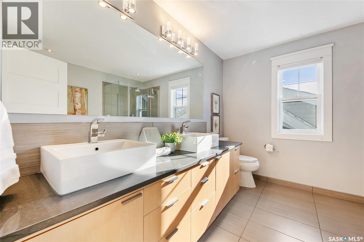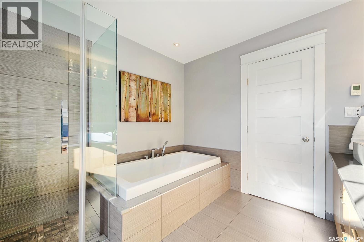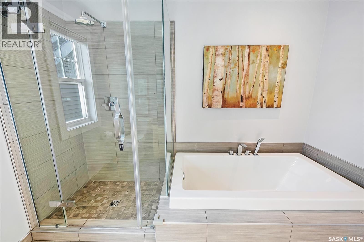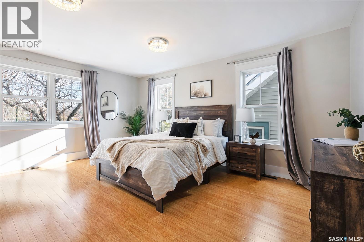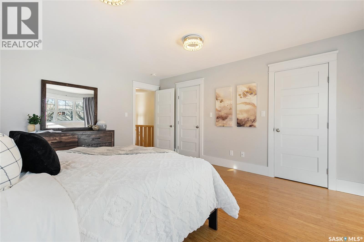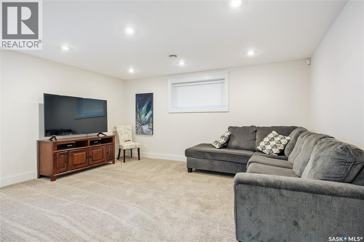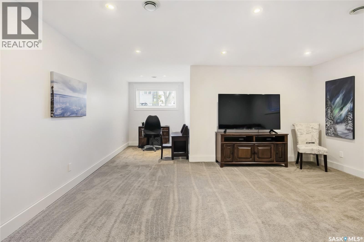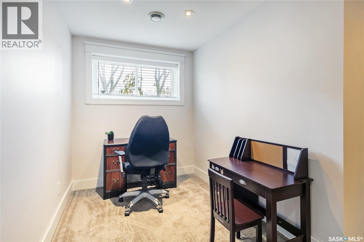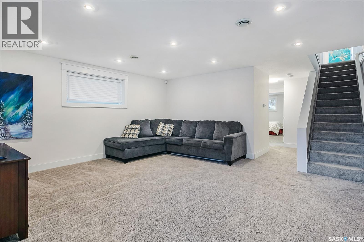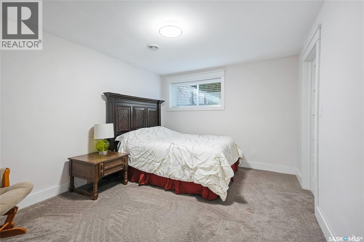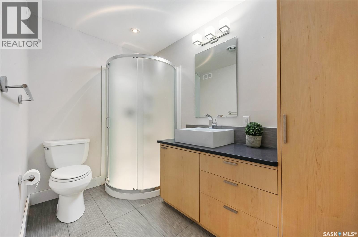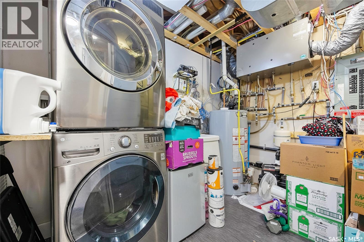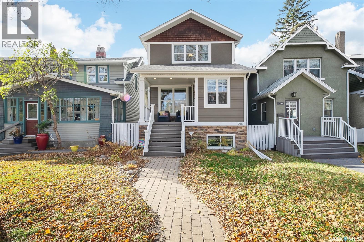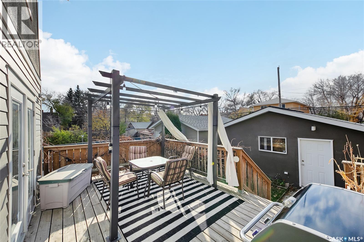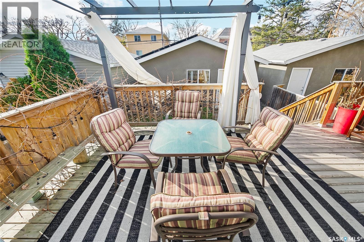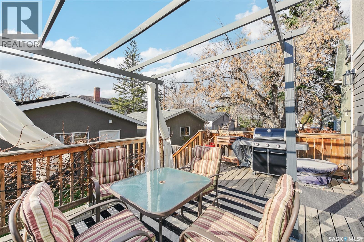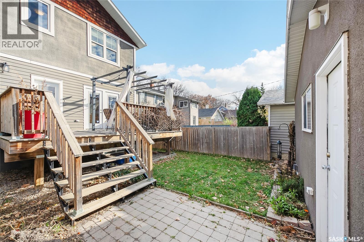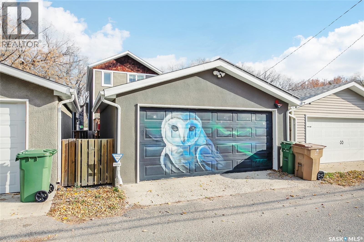4 Bedroom
3 Bathroom
1744 sqft
2 Level
Fireplace
Central Air Conditioning, Air Exchanger
Forced Air
Lawn, Garden Area
$499,500
An opportunity like this rarely comes along—a custom-built, two-story home built in 2009, located in the heart of Cathedral. This home features an open floor plan flooded with natural light, a durable ICF foundation, and 9-foot ceilings. The interior boasts bamboo hardwood floors, maple cabinets, quartz countertops, a pantry with pull-out shelves, stainless steel appliances, a reverse osmosis system, and much more. The oversized master bedroom includes double walk-in closets, while the main bathroom offers a soaking tub, glass-enclosed shower, dual vessel sinks, and heated flooring. Two additional bedrooms complete the second floor. The fully finished basement provides an entertainment area, a bedroom with a walk-in closet, a three-piece bathroom, and a laundry/utility room. The shingles were replaced in 2023. The double detached garage is equipped with solar panels to offset power for the home. This home also benefits from being in walkable distance to a school, grocery store, and other Cathedral and downtown amenities. As per the Seller’s direction, all offers will be presented on 11/02/2025 2:00PM. (id:51699)
Property Details
|
MLS® Number
|
SK021978 |
|
Property Type
|
Single Family |
|
Neigbourhood
|
Cathedral RG |
|
Features
|
Treed, Lane, Rectangular, Sump Pump |
|
Structure
|
Deck |
Building
|
Bathroom Total
|
3 |
|
Bedrooms Total
|
4 |
|
Appliances
|
Washer, Refrigerator, Dishwasher, Dryer, Microwave, Alarm System, Garburator, Oven - Built-in, Window Coverings, Garage Door Opener Remote(s), Stove |
|
Architectural Style
|
2 Level |
|
Basement Development
|
Finished |
|
Basement Type
|
Full (finished) |
|
Constructed Date
|
2009 |
|
Cooling Type
|
Central Air Conditioning, Air Exchanger |
|
Fire Protection
|
Alarm System |
|
Fireplace Fuel
|
Gas |
|
Fireplace Present
|
Yes |
|
Fireplace Type
|
Conventional |
|
Heating Fuel
|
Natural Gas |
|
Heating Type
|
Forced Air |
|
Stories Total
|
2 |
|
Size Interior
|
1744 Sqft |
|
Type
|
House |
Parking
|
Detached Garage
|
|
|
Parking Space(s)
|
2 |
Land
|
Acreage
|
No |
|
Fence Type
|
Fence |
|
Landscape Features
|
Lawn, Garden Area |
|
Size Frontage
|
25 Ft |
|
Size Irregular
|
3125.00 |
|
Size Total
|
3125 Sqft |
|
Size Total Text
|
3125 Sqft |
Rooms
| Level |
Type |
Length |
Width |
Dimensions |
|
Second Level |
5pc Bathroom |
|
|
9'6 x 10'1 |
|
Second Level |
Primary Bedroom |
|
|
13'10 x 16'6 |
|
Second Level |
Bedroom |
|
|
8'9 x 8'7 |
|
Second Level |
Bedroom |
|
|
13'11 x 8'9 |
|
Basement |
Family Room |
|
|
15'10 x 16'9 |
|
Basement |
Office |
|
|
8' x 6'9 |
|
Basement |
3pc Bathroom |
|
|
Measurements not available |
|
Basement |
Bedroom |
|
|
10'9 x 13'9 |
|
Basement |
Laundry Room |
|
|
11'4 x 9'7 |
|
Main Level |
Foyer |
|
|
8'1 x 8' |
|
Main Level |
Living Room |
|
|
23'3 x 18' |
|
Main Level |
Dining Room |
|
|
12'10 x 13'8 |
|
Main Level |
Kitchen |
|
|
12'9 x 15'2 |
|
Main Level |
Mud Room |
|
|
4'8 x 6' |
|
Main Level |
2pc Bathroom |
|
|
Measurements not available |
https://www.realtor.ca/real-estate/29047379/2112-montague-street-regina-cathedral-rg


