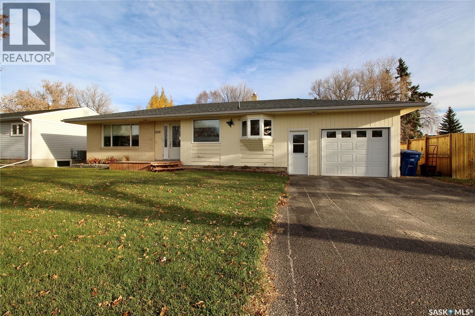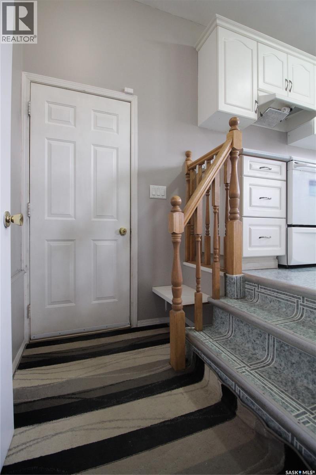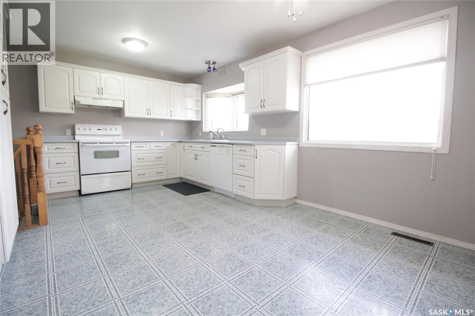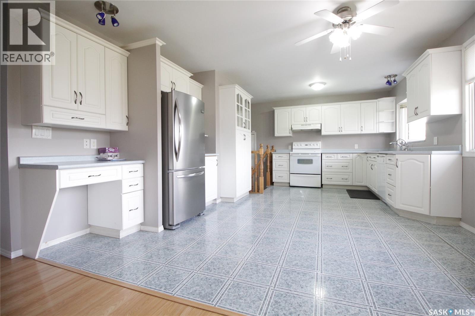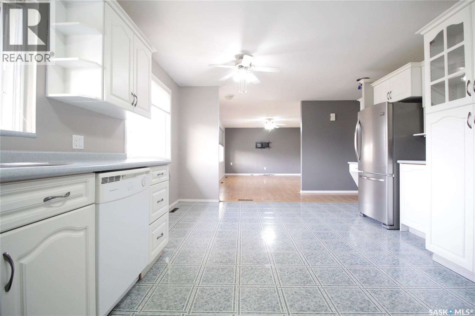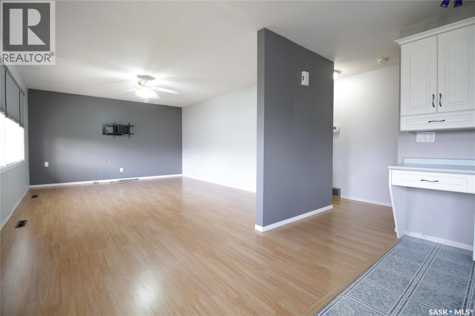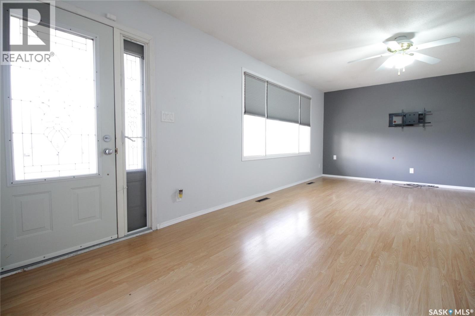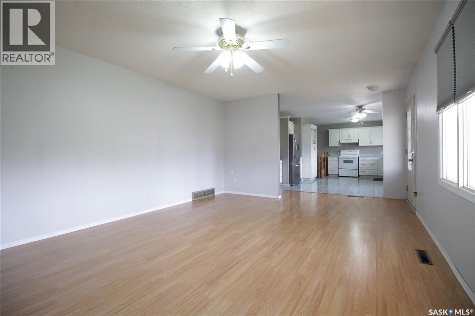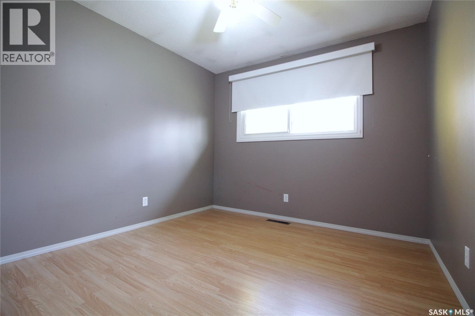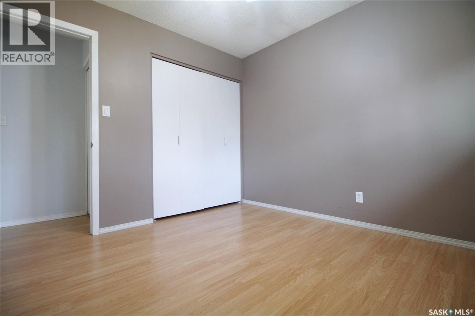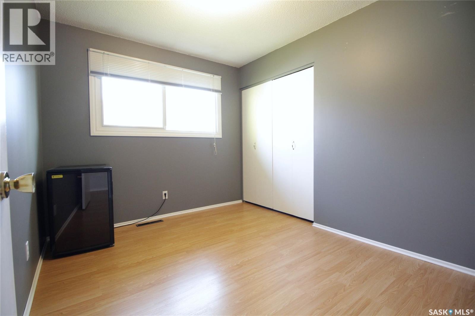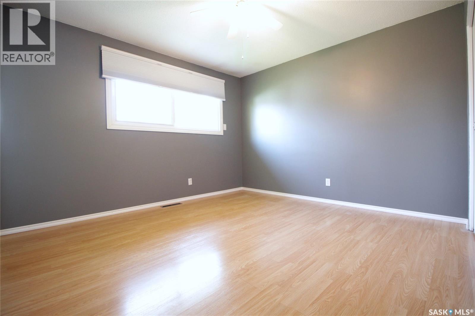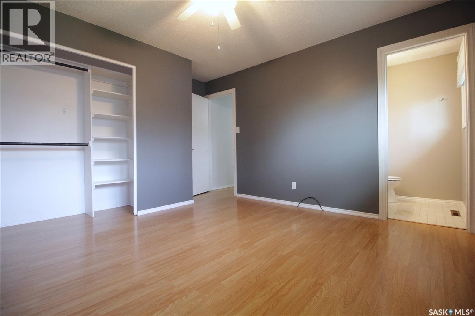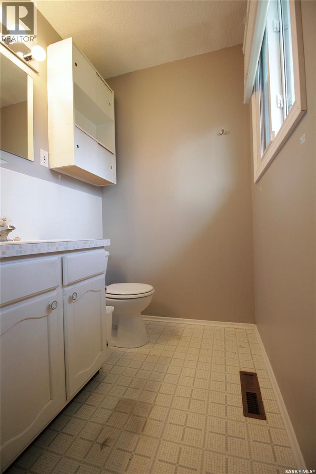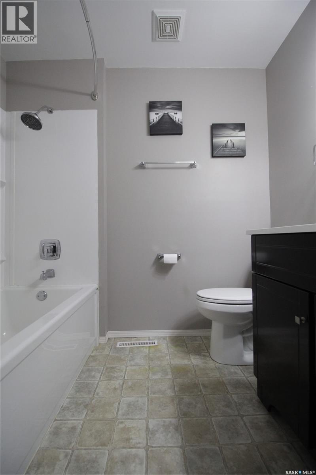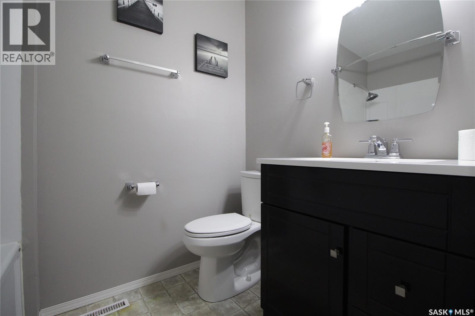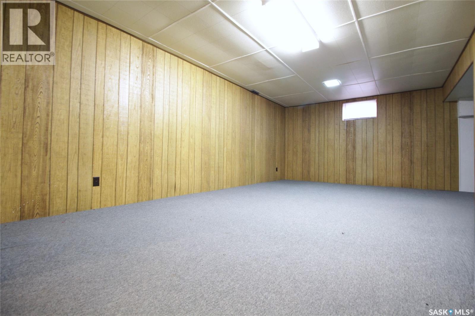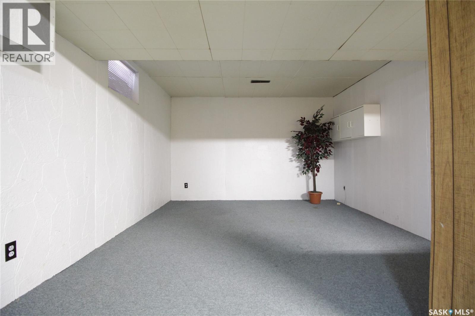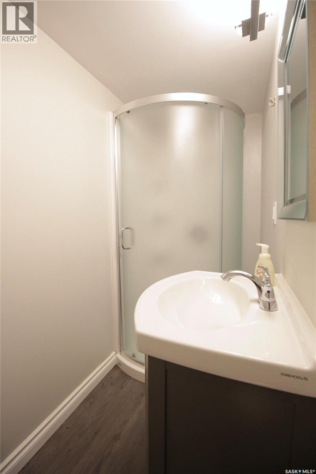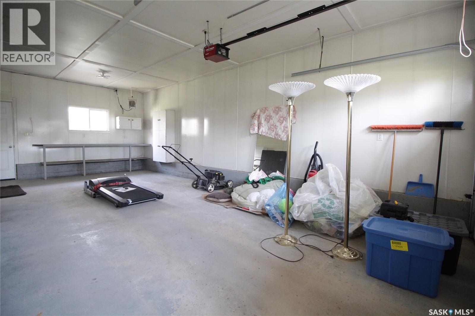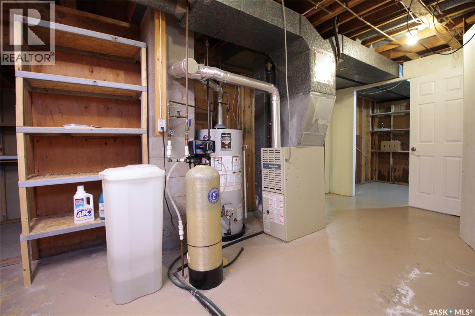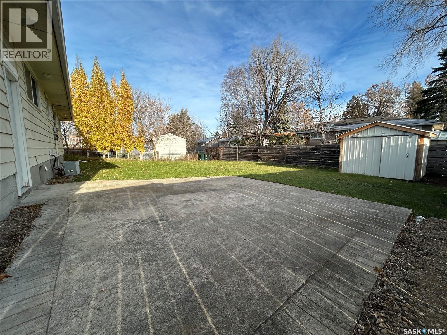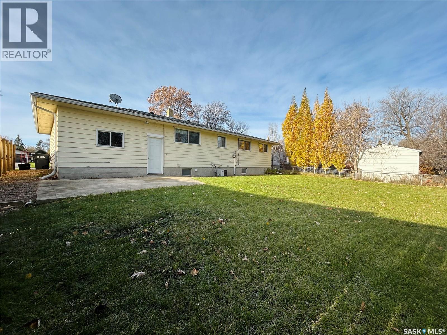3 Bedroom
3 Bathroom
1164 sqft
Bungalow
Central Air Conditioning
Forced Air
Lawn
$329,000
Welcome to 1518 Chestnut Drive; a well-cared for home in a nice, quiet neighborhood in Moosomin! The main level features a spacious eat-in kitchen partially open to the bright living room -- perfect for family gatherings and entertaining. You'll find 3 bedrooms including a primary bedroom with a convenient 2pc ensuite, plus an updated 4pc main bathroom. Enjoy peace of mind with recent updates such as new shingles, new garage door, and some new windows. The fully finished basement offers a large family room with rec area, a beautifully updated 3pc bathroom, den, and plenty of storage space. The attached single-car garage is heated for year-round use and extra convenience. Step outside to a fully fenced yard with a storage shed and lovely patio area, ideal for relaxing or summer BBQs. This home is move-in ready and perfect for families looking for space, comfort, and updates in all the right places! Call today to view! (id:51699)
Property Details
|
MLS® Number
|
SK022013 |
|
Property Type
|
Single Family |
|
Features
|
Rectangular |
|
Structure
|
Patio(s) |
Building
|
Bathroom Total
|
3 |
|
Bedrooms Total
|
3 |
|
Appliances
|
Refrigerator, Dishwasher, Window Coverings, Garage Door Opener Remote(s), Central Vacuum - Roughed In, Storage Shed, Stove |
|
Architectural Style
|
Bungalow |
|
Basement Development
|
Finished |
|
Basement Type
|
Full (finished) |
|
Constructed Date
|
1968 |
|
Cooling Type
|
Central Air Conditioning |
|
Heating Fuel
|
Natural Gas |
|
Heating Type
|
Forced Air |
|
Stories Total
|
1 |
|
Size Interior
|
1164 Sqft |
|
Type
|
House |
Parking
|
Attached Garage
|
|
|
Heated Garage
|
|
|
Parking Space(s)
|
3 |
Land
|
Acreage
|
No |
|
Fence Type
|
Fence |
|
Landscape Features
|
Lawn |
|
Size Frontage
|
65 Ft |
|
Size Irregular
|
6435.00 |
|
Size Total
|
6435 Sqft |
|
Size Total Text
|
6435 Sqft |
Rooms
| Level |
Type |
Length |
Width |
Dimensions |
|
Basement |
Living Room |
|
|
12'5" x 21'8" |
|
Basement |
Other |
|
|
11'11" x 13'5" |
|
Basement |
Den |
|
|
10'4" x 15'10" |
|
Basement |
Storage |
|
|
13'1" x 6'11" |
|
Basement |
3pc Bathroom |
|
|
9'3" x 5'6" |
|
Basement |
Other |
|
|
- x - |
|
Main Level |
Kitchen |
|
|
17'3" x 9'7" |
|
Main Level |
Living Room |
|
|
13'2" x 17'7" |
|
Main Level |
Bedroom |
|
|
9'8" x 10'3" |
|
Main Level |
Bedroom |
|
|
8'10" x 10'4" |
|
Main Level |
4pc Bathroom |
|
|
7'7" x 5'2" |
|
Main Level |
Bedroom |
|
|
11'3" x 11'11" |
|
Main Level |
2pc Bathroom |
|
|
4'8" x 5'3" |
https://www.realtor.ca/real-estate/29047844/1518-chestnut-drive-moosomin

