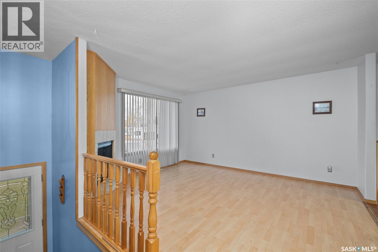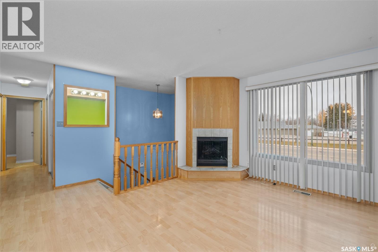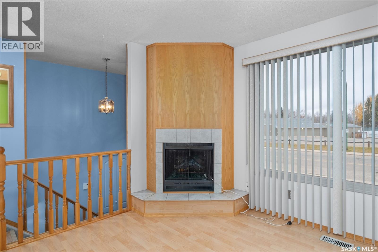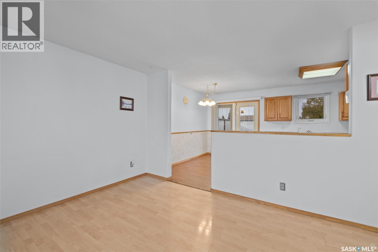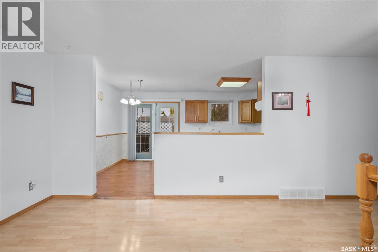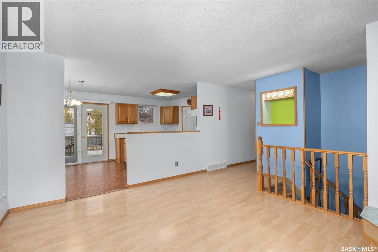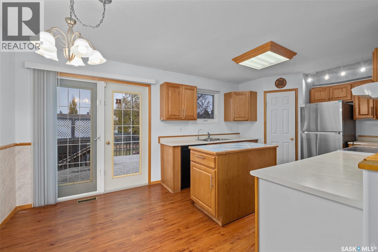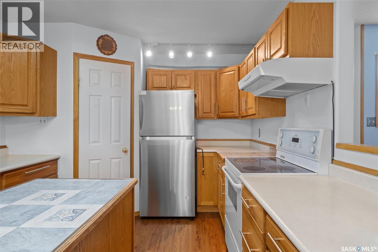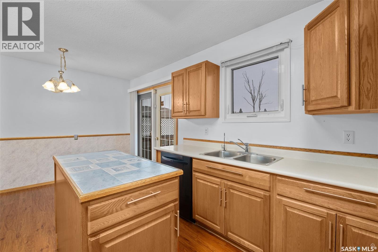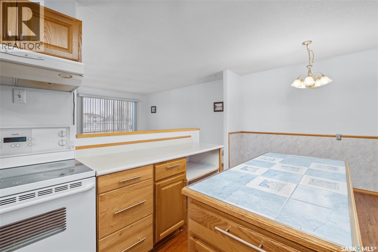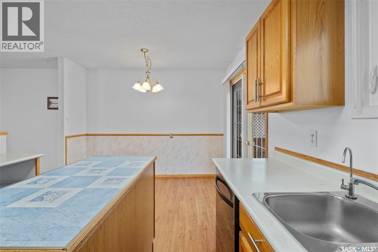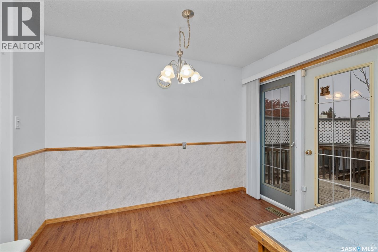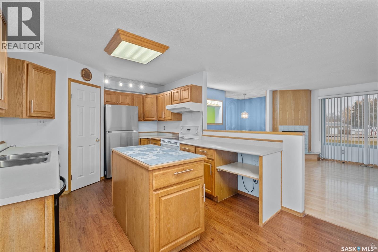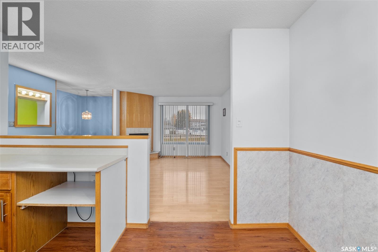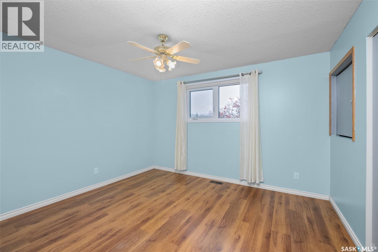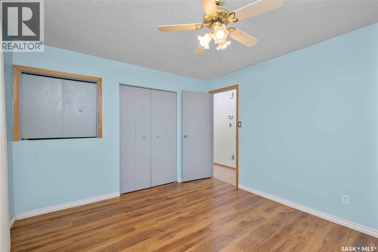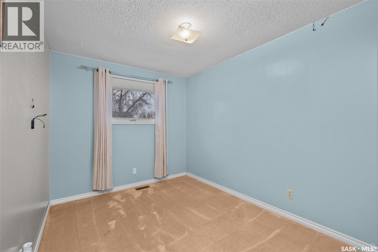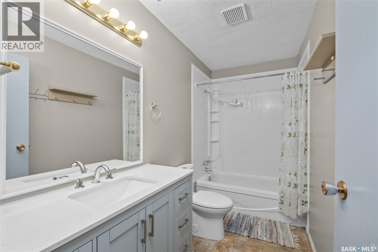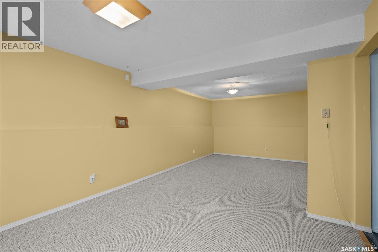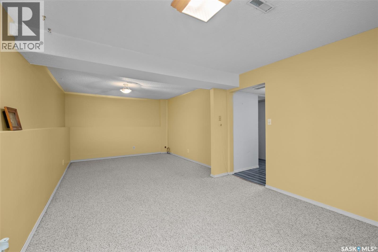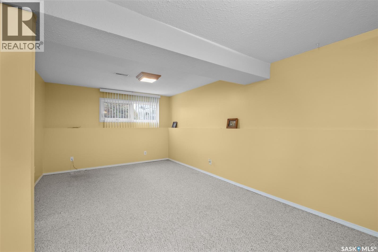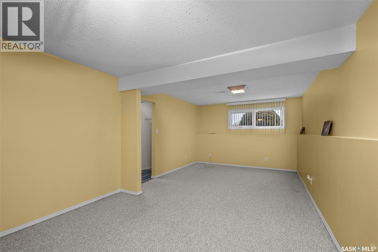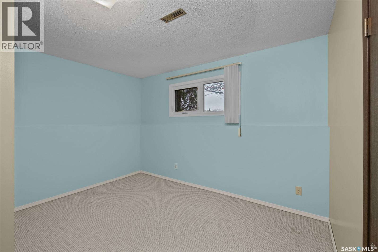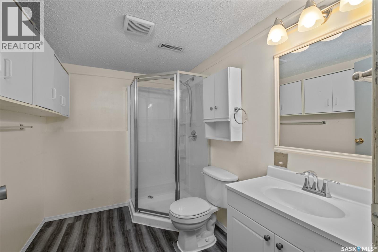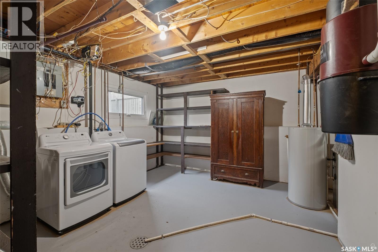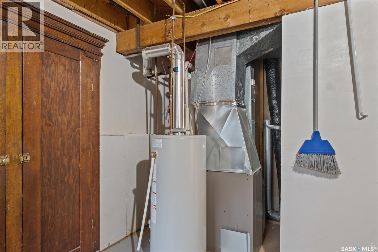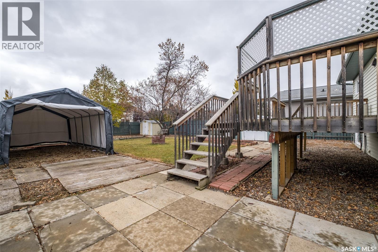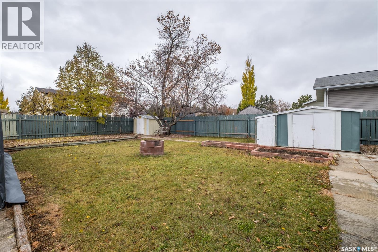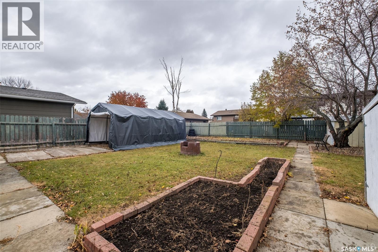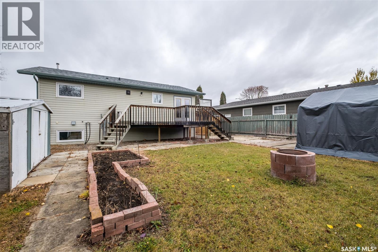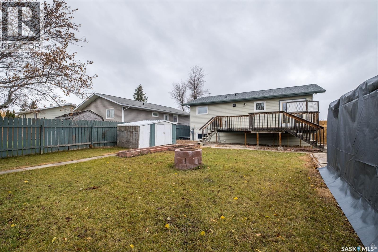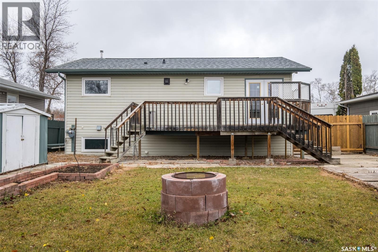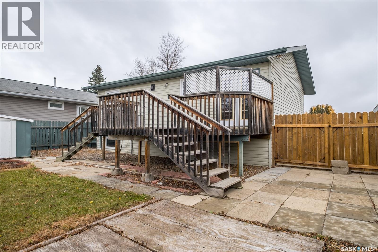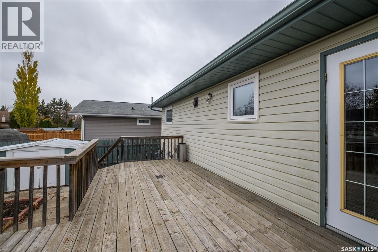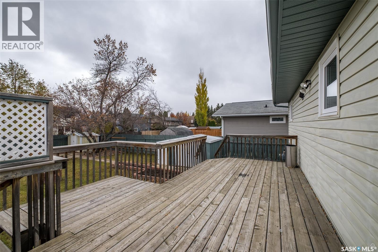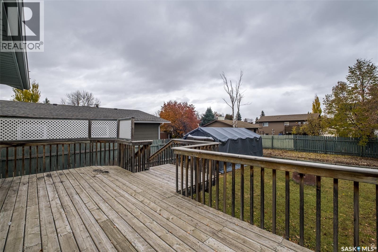3 Bedroom
2 Bathroom
884 sqft
Bi-Level
Fireplace
Central Air Conditioning
Forced Air
Lawn, Underground Sprinkler, Garden Area
$264,900
Remarkable 2 + 1 bedroom bi-level located in the desirable Carlton Park neighbourhood, directly across from the Carlton Park Community Club and within walking distance to nearby parks and schools. The main floor features a bright and spacious living room with a large picture window and a cozy wood burning fireplace that creates an inviting space to relax and unwind. The kitchen offers plenty of cabinetry and counter space, South facing windows that fill the area with sunlight and direct access to the large deck which is an ideal setting for entertaining family and friends. There are also 2 comfortable bedrooms and a 4 piece bathroom that complete this level. The fully finished basement offers a sprawling family room, a 3rd bedroom, a 3 piece bathroom with a stand up shower and a combined laundry/utility room. Additional notable features include central air conditioning, a newer fridge, washer and dryer and shingles replaced just 1 year ago. The property is fully fenced and beautifully maintained with mature trees, a fire pit area, a garden space for the green thumb, underground sprinklers and a new coverall garage shelter. Act now and make this your next home! As per the Seller’s direction, all offers will be presented on 11/03/2025 3:00PM. (id:51699)
Property Details
|
MLS® Number
|
SK021952 |
|
Property Type
|
Single Family |
|
Neigbourhood
|
Carlton Park |
|
Features
|
Treed, Rectangular |
|
Structure
|
Deck |
Building
|
Bathroom Total
|
2 |
|
Bedrooms Total
|
3 |
|
Appliances
|
Washer, Refrigerator, Dishwasher, Dryer, Window Coverings, Hood Fan, Stove |
|
Architectural Style
|
Bi-level |
|
Basement Development
|
Finished |
|
Basement Type
|
Full (finished) |
|
Constructed Date
|
1979 |
|
Cooling Type
|
Central Air Conditioning |
|
Fireplace Fuel
|
Wood |
|
Fireplace Present
|
Yes |
|
Fireplace Type
|
Conventional |
|
Heating Fuel
|
Natural Gas |
|
Heating Type
|
Forced Air |
|
Size Interior
|
884 Sqft |
|
Type
|
House |
Parking
Land
|
Acreage
|
No |
|
Fence Type
|
Fence |
|
Landscape Features
|
Lawn, Underground Sprinkler, Garden Area |
|
Size Frontage
|
51 Ft ,9 In |
|
Size Irregular
|
6237.00 |
|
Size Total
|
6237 Sqft |
|
Size Total Text
|
6237 Sqft |
Rooms
| Level |
Type |
Length |
Width |
Dimensions |
|
Basement |
Family Room |
11 ft ,4 in |
24 ft ,3 in |
11 ft ,4 in x 24 ft ,3 in |
|
Basement |
Bedroom |
12 ft ,3 in |
11 ft ,9 in |
12 ft ,3 in x 11 ft ,9 in |
|
Basement |
3pc Bathroom |
8 ft ,5 in |
6 ft ,6 in |
8 ft ,5 in x 6 ft ,6 in |
|
Basement |
Other |
14 ft ,3 in |
12 ft ,5 in |
14 ft ,3 in x 12 ft ,5 in |
|
Main Level |
Kitchen |
10 ft ,3 in |
19 ft ,1 in |
10 ft ,3 in x 19 ft ,1 in |
|
Main Level |
Living Room |
14 ft ,6 in |
11 ft ,9 in |
14 ft ,6 in x 11 ft ,9 in |
|
Main Level |
Primary Bedroom |
11 ft ,2 in |
12 ft ,4 in |
11 ft ,2 in x 12 ft ,4 in |
|
Main Level |
Bedroom |
11 ft ,6 in |
8 ft ,4 in |
11 ft ,6 in x 8 ft ,4 in |
|
Main Level |
4pc Bathroom |
10 ft ,3 in |
4 ft ,8 in |
10 ft ,3 in x 4 ft ,8 in |
https://www.realtor.ca/real-estate/29045200/3107-dunn-drive-prince-albert-carlton-park


