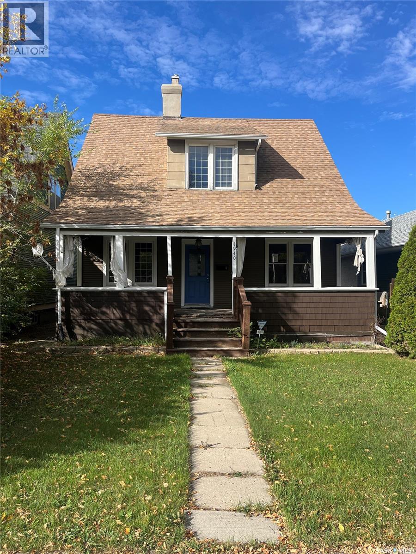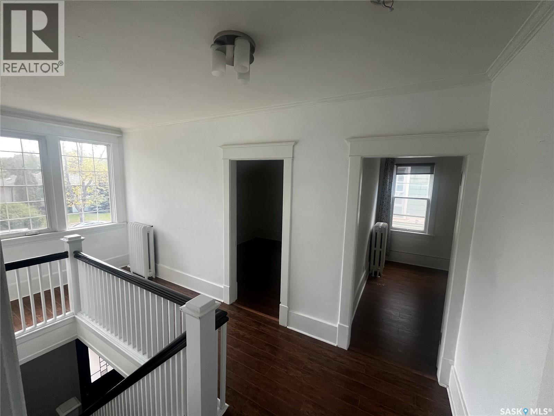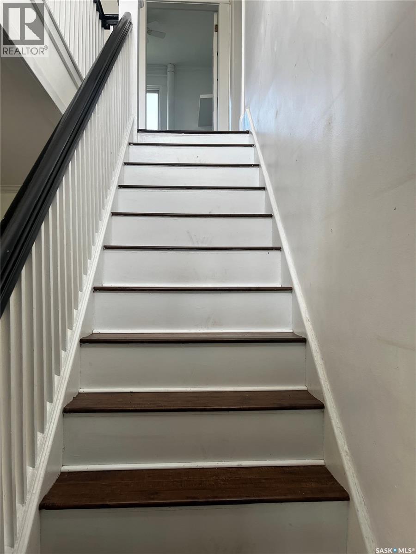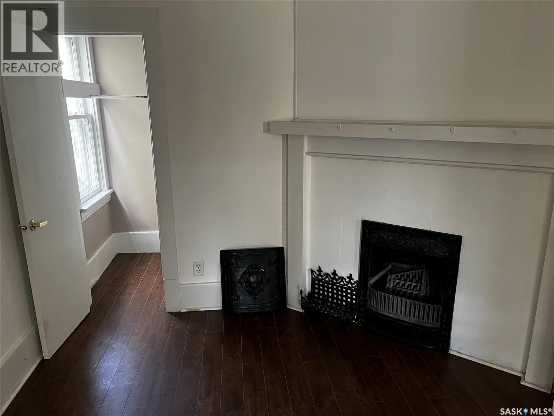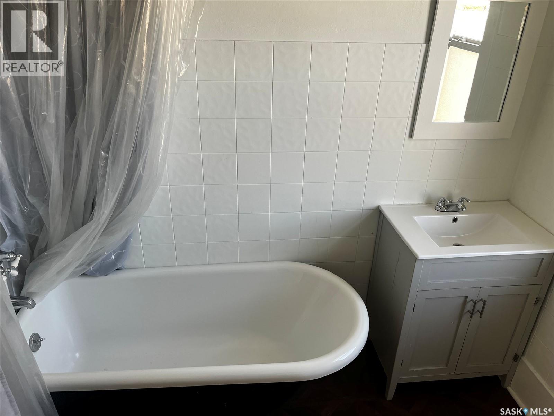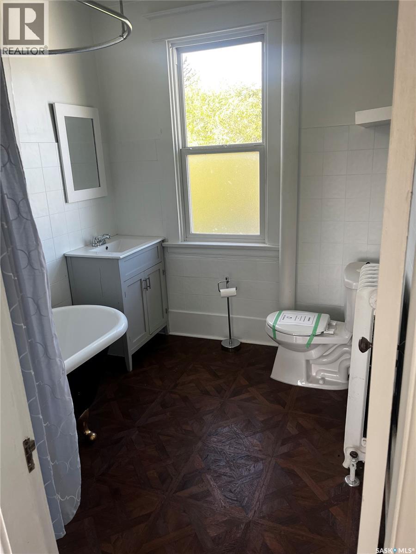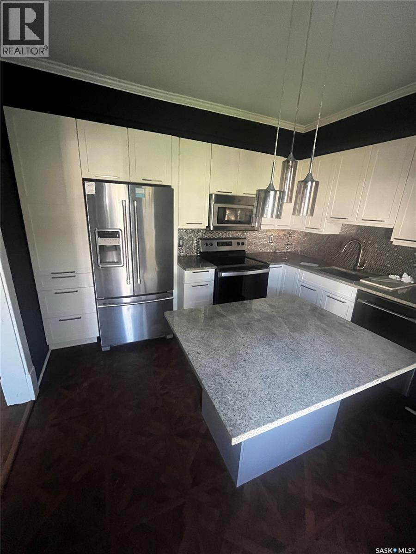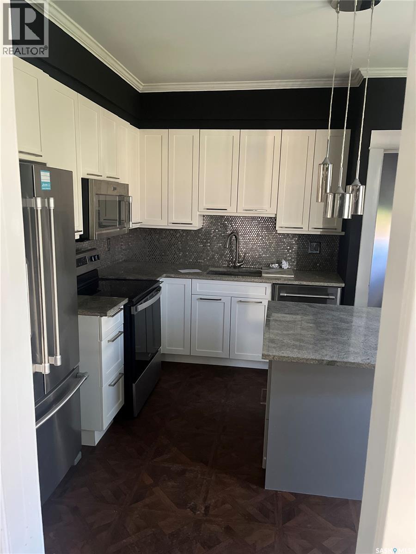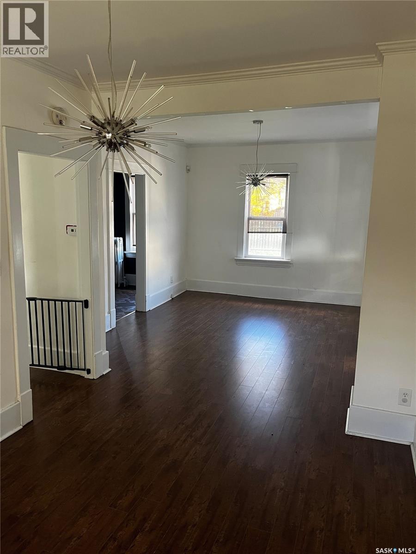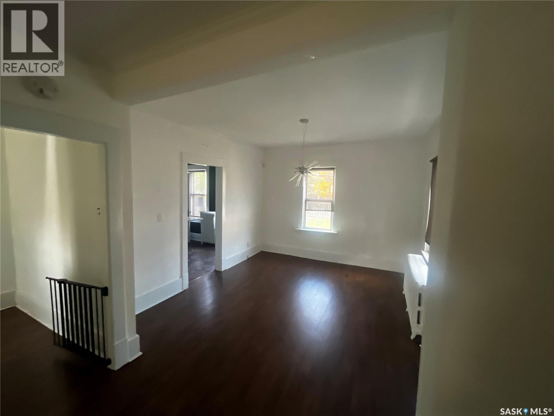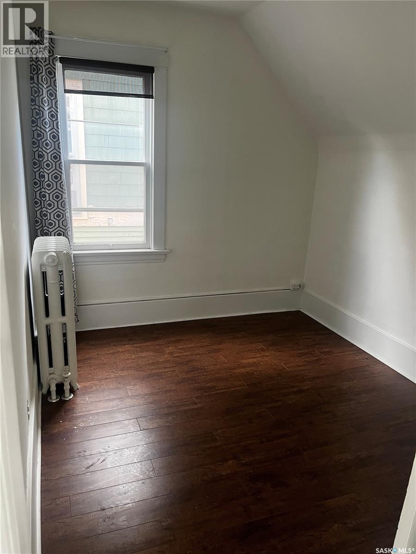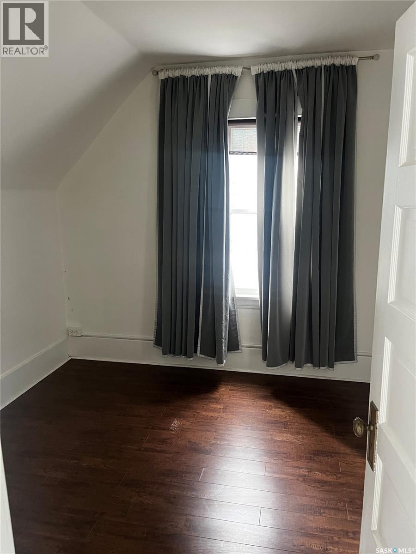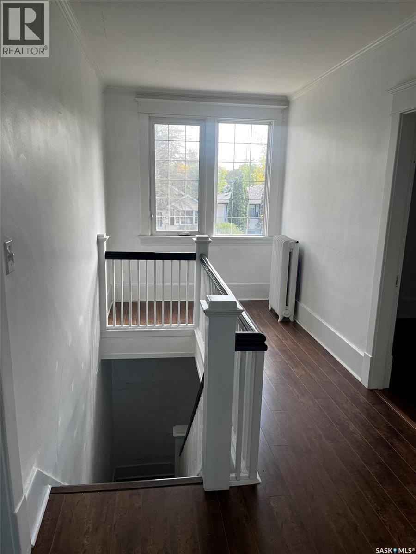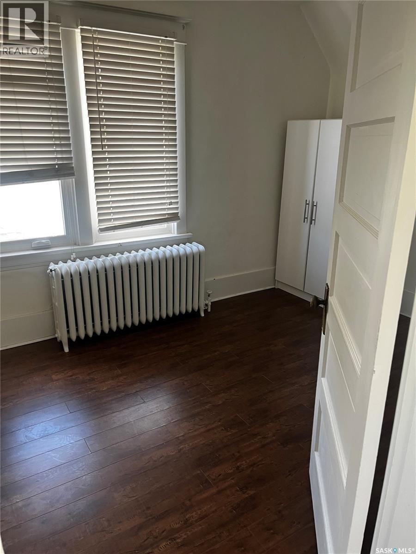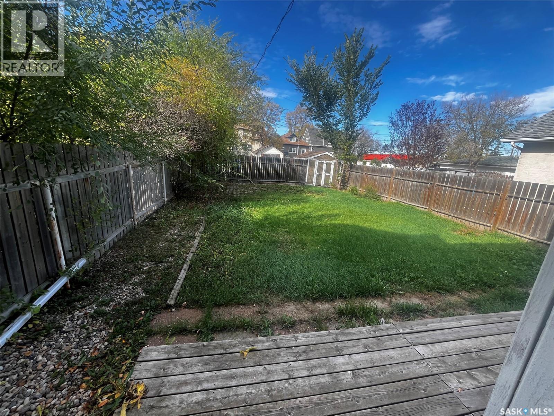3 Bedroom
1 Bathroom
1274 sqft
$244,900
This versatile residential property can be converted into a business space, offices, or short-term rentals to serve stadium visitors. Features include a spacious main floor with living, dining, kitchen, and den; three bedrooms and two full baths upstairs. Private backyard included — a great investment opportunity in a high-traffic area. (id:51699)
Property Details
|
MLS® Number
|
SK021478 |
|
Property Type
|
Single Family |
|
Neigbourhood
|
Cathedral RG |
|
Features
|
Treed |
|
Structure
|
Deck |
Building
|
Bathroom Total
|
1 |
|
Bedrooms Total
|
3 |
|
Appliances
|
Refrigerator, Microwave, Stove |
|
Basement Development
|
Unfinished |
|
Basement Type
|
Full (unfinished) |
|
Constructed Date
|
1919 |
|
Heating Fuel
|
Natural Gas |
|
Stories Total
|
2 |
|
Size Interior
|
1274 Sqft |
|
Type
|
House |
Parking
Land
|
Acreage
|
No |
|
Fence Type
|
Fence |
|
Size Irregular
|
4145.00 |
|
Size Total
|
4145 Sqft |
|
Size Total Text
|
4145 Sqft |
Rooms
| Level |
Type |
Length |
Width |
Dimensions |
|
Second Level |
Bedroom |
16 ft ,6 in |
9 ft |
16 ft ,6 in x 9 ft |
|
Second Level |
4pc Bathroom |
8 ft ,1 in |
7 ft ,3 in |
8 ft ,1 in x 7 ft ,3 in |
|
Second Level |
Bedroom |
10 ft ,4 in |
10 ft ,1 in |
10 ft ,4 in x 10 ft ,1 in |
|
Second Level |
Bedroom |
8 ft ,7 in |
10 ft ,1 in |
8 ft ,7 in x 10 ft ,1 in |
|
Main Level |
Living Room |
12 ft ,5 in |
9 ft |
12 ft ,5 in x 9 ft |
|
Main Level |
Kitchen |
11 ft ,4 in |
11 ft ,7 in |
11 ft ,4 in x 11 ft ,7 in |
|
Main Level |
Dining Room |
12 ft ,5 in |
11 ft ,5 in |
12 ft ,5 in x 11 ft ,5 in |
|
Main Level |
Den |
13 ft ,2 in |
10 ft |
13 ft ,2 in x 10 ft |
https://www.realtor.ca/real-estate/29046431/1940-argyle-street-regina-cathedral-rg

