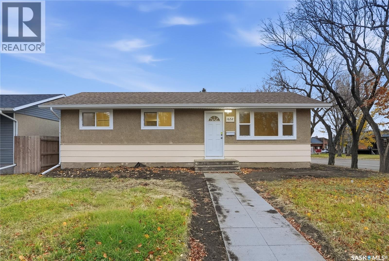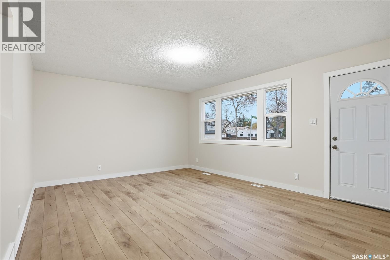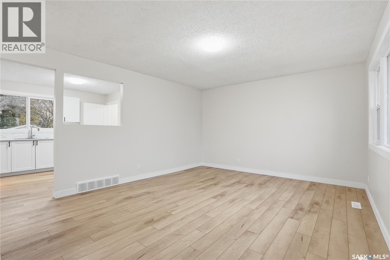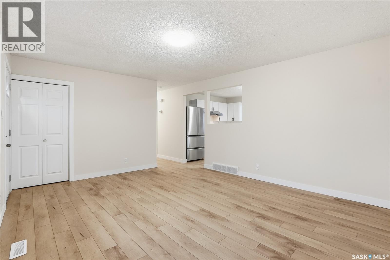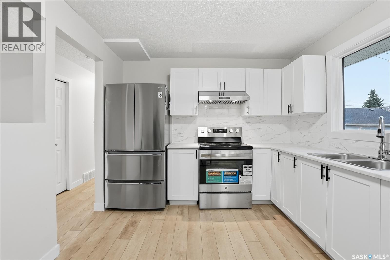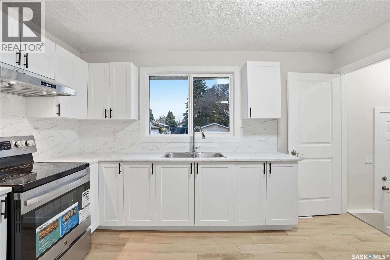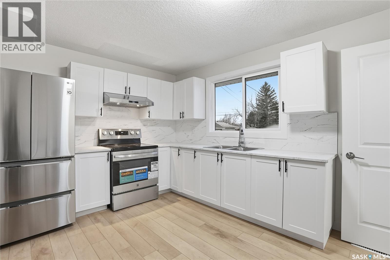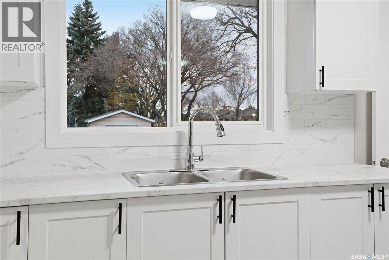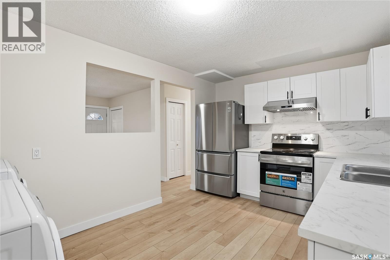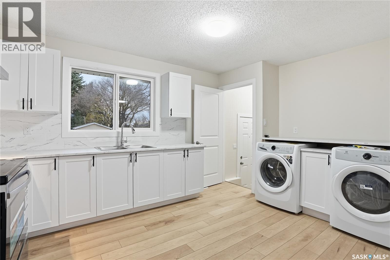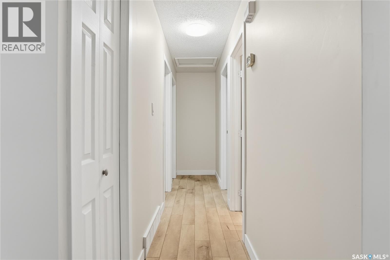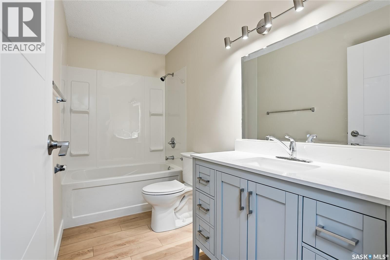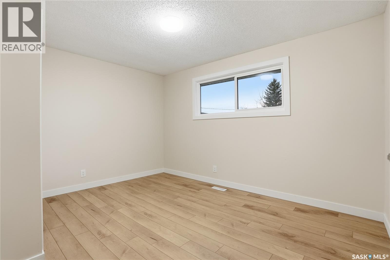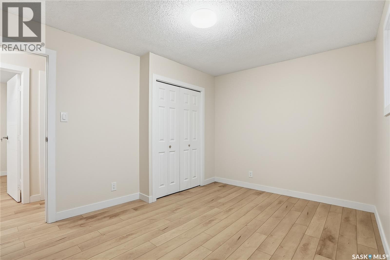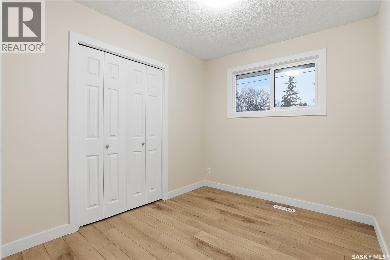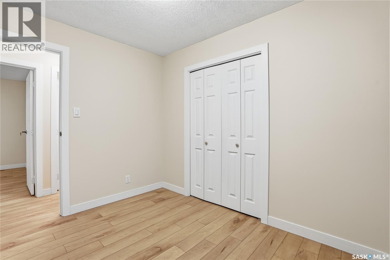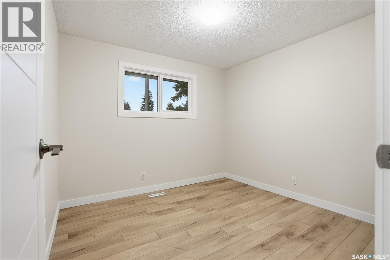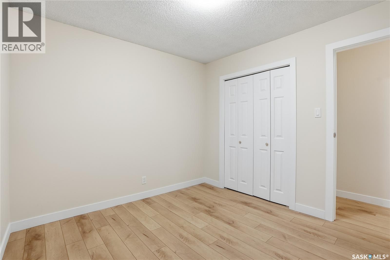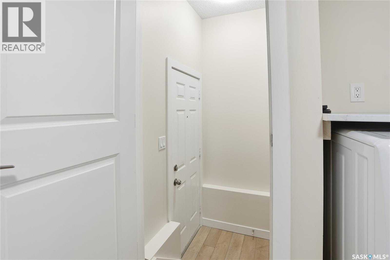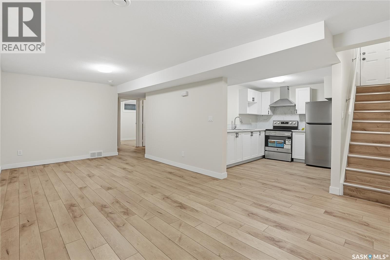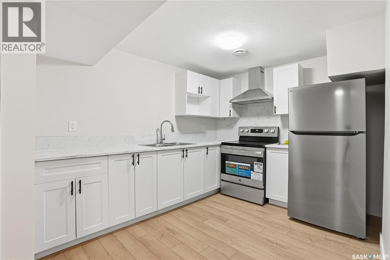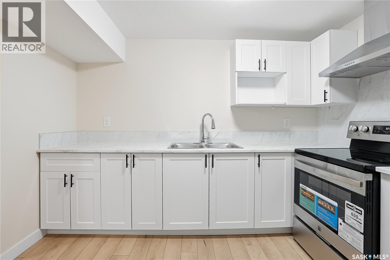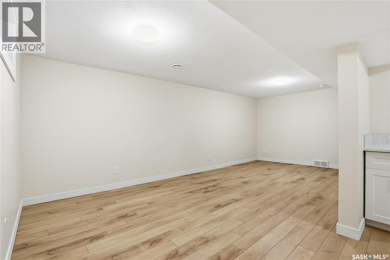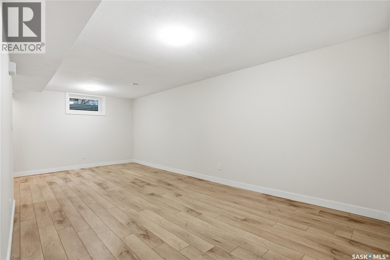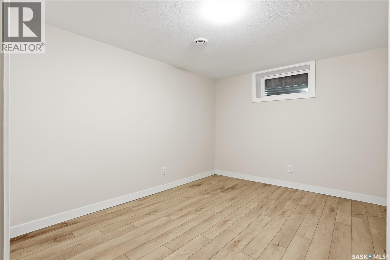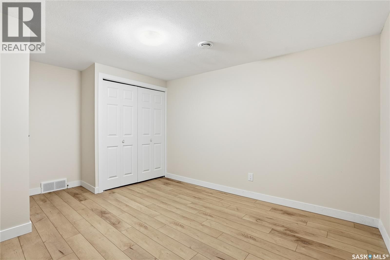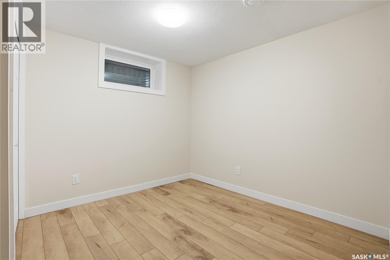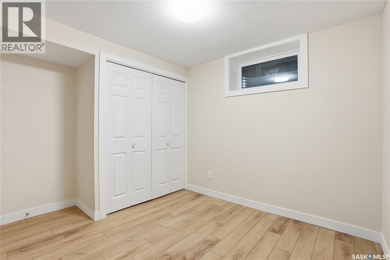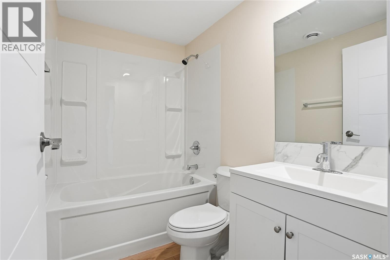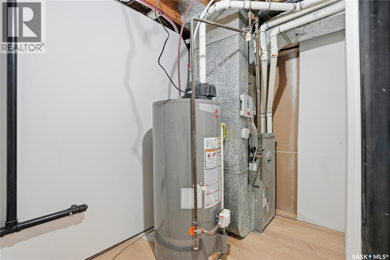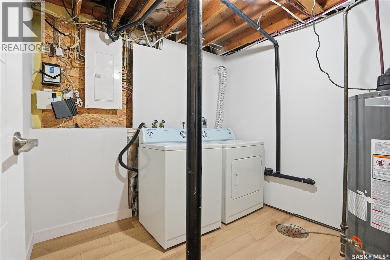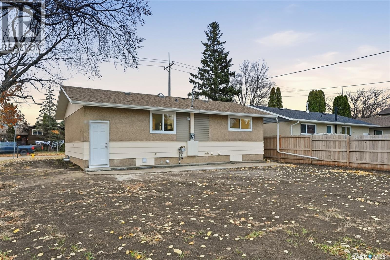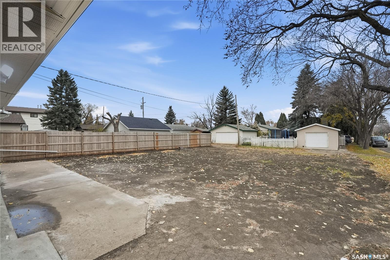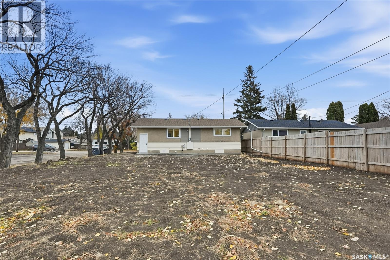5 Bedroom
2 Bathroom
912 sqft
Bungalow
Forced Air
Lawn
$420,000
Welcome to 1652 Central Avenue! This fully updated 5-bedroom, 2-bath bungalow combines modern style with comfort. Inside, you’ll find high-quality vinyl plank flooring throughout, all new windows, freshly painted walls, new doors, and two beautifully renovated kitchens featuring contemporary finishes and updated appliances. Both bathrooms have been tastefully redone, offering a clean, modern look. The exterior has been refreshed with new paint, soffit, fascia, and eaves, giving the home standout curb appeal. The spacious backyard provides plenty of potential for a future garage or personalized landscaping design. Call your favourite realtor today to set up a private viewing. (id:51699)
Property Details
|
MLS® Number
|
SK022131 |
|
Property Type
|
Single Family |
|
Neigbourhood
|
Sutherland |
|
Features
|
Treed, Corner Site |
Building
|
Bathroom Total
|
2 |
|
Bedrooms Total
|
5 |
|
Appliances
|
Washer, Refrigerator, Dryer, Hood Fan, Stove |
|
Architectural Style
|
Bungalow |
|
Basement Development
|
Finished |
|
Basement Type
|
Remodeled Basement (finished) |
|
Constructed Date
|
1974 |
|
Heating Fuel
|
Natural Gas |
|
Heating Type
|
Forced Air |
|
Stories Total
|
1 |
|
Size Interior
|
912 Sqft |
|
Type
|
House |
Land
|
Acreage
|
No |
|
Fence Type
|
Partially Fenced |
|
Landscape Features
|
Lawn |
Rooms
| Level |
Type |
Length |
Width |
Dimensions |
|
Main Level |
Bedroom |
10 ft |
9 ft ,6 in |
10 ft x 9 ft ,6 in |
|
Main Level |
4pc Bathroom |
|
|
Measurements not available |
|
Basement |
Kitchen/dining Room |
8 ft ,9 in |
10 ft ,8 in |
8 ft ,9 in x 10 ft ,8 in |
|
Basement |
Living Room |
21 ft ,3 in |
10 ft ,7 in |
21 ft ,3 in x 10 ft ,7 in |
|
Basement |
Bedroom |
8 ft |
9 ft ,6 in |
8 ft x 9 ft ,6 in |
|
Basement |
Bedroom |
10 ft ,7 in |
12 ft |
10 ft ,7 in x 12 ft |
|
Basement |
4pc Bathroom |
|
|
Measurements not available |
|
Basement |
Other |
10 ft ,7 in |
8 ft ,4 in |
10 ft ,7 in x 8 ft ,4 in |
|
Main Level |
Kitchen/dining Room |
14 ft ,7 in |
9 ft ,11 in |
14 ft ,7 in x 9 ft ,11 in |
|
Main Level |
Living Room |
13 ft |
16 ft |
13 ft x 16 ft |
|
Main Level |
Bedroom |
8 ft |
9 ft ,6 in |
8 ft x 9 ft ,6 in |
|
Main Level |
Bedroom |
13 ft |
9 ft ,11 in |
13 ft x 9 ft ,11 in |
|
Main Level |
Bedroom |
10 ft |
9 ft ,6 in |
10 ft x 9 ft ,6 in |
|
Main Level |
4pc Bathroom |
|
|
Measurements not available |
https://www.realtor.ca/real-estate/29053902/1652-central-avenue-saskatoon-sutherland

