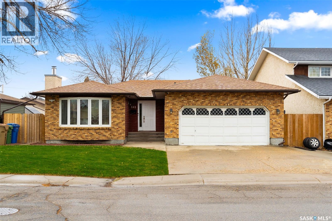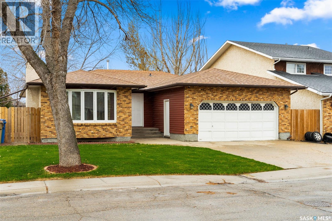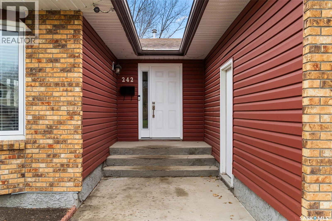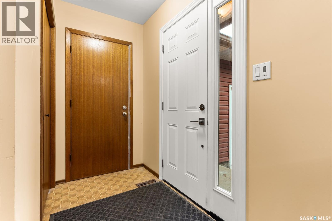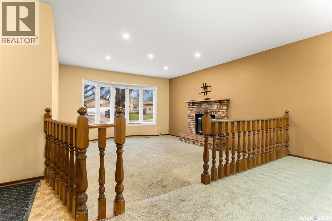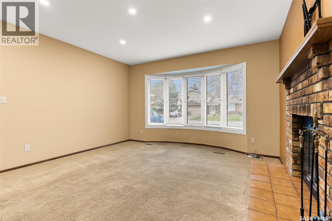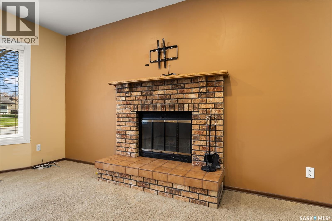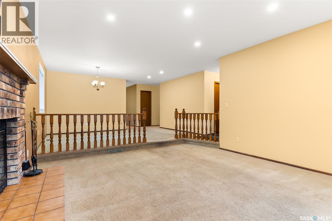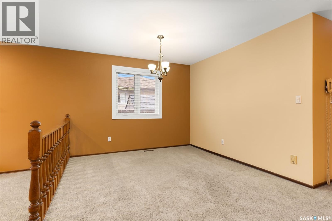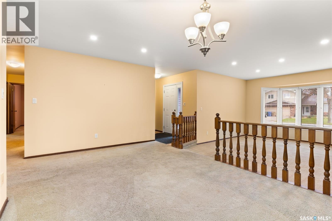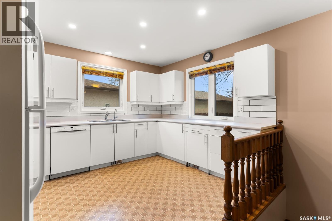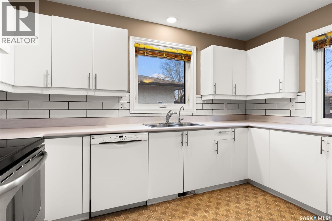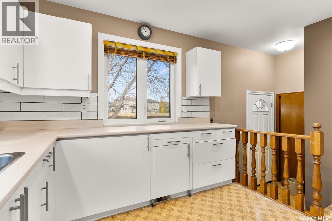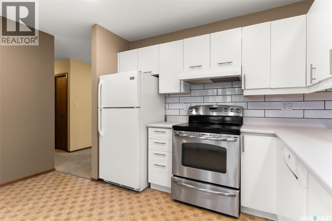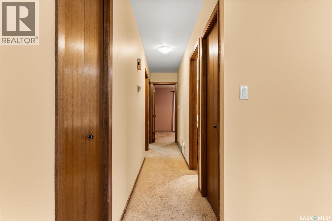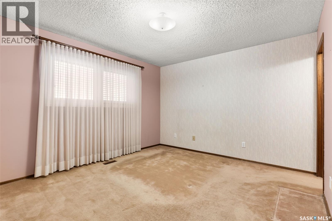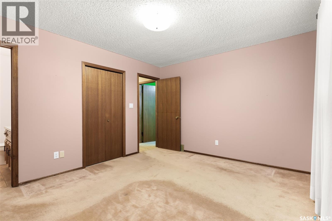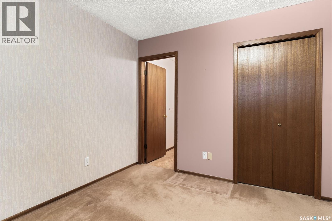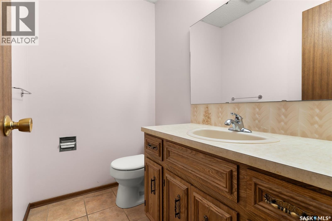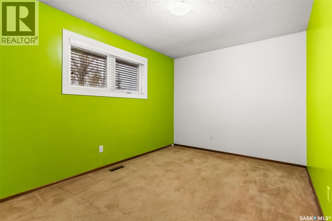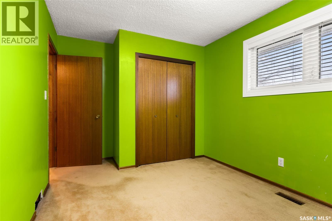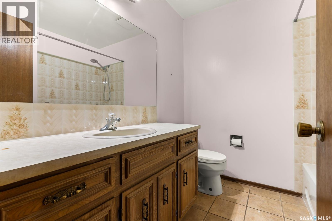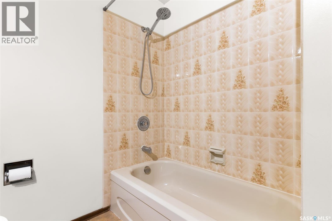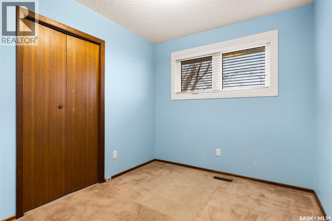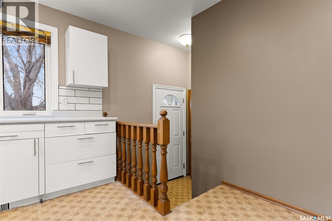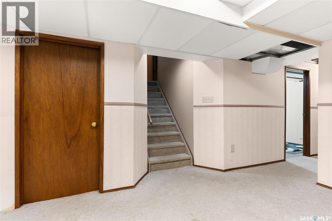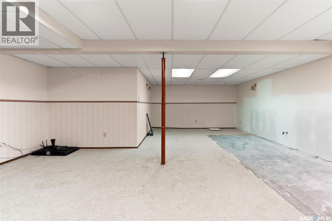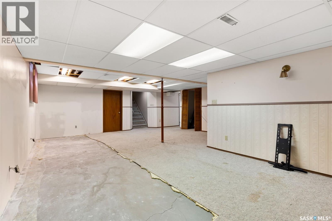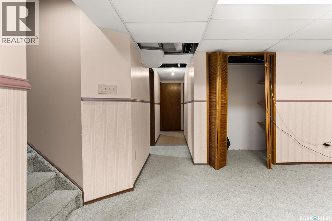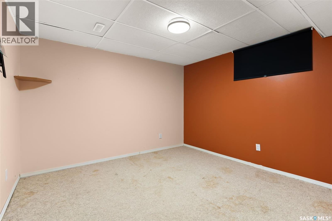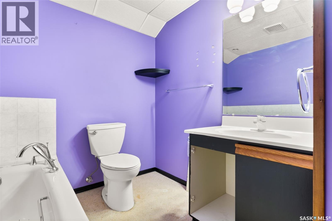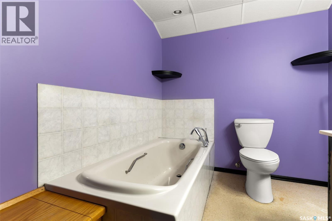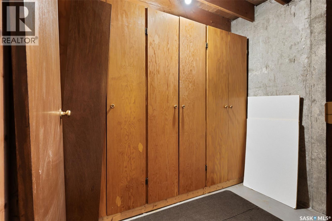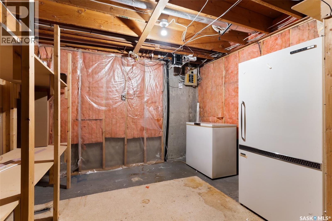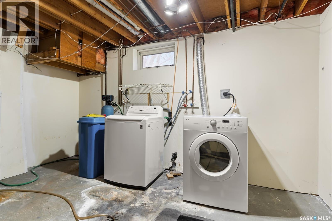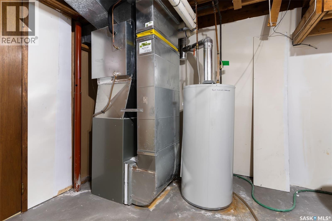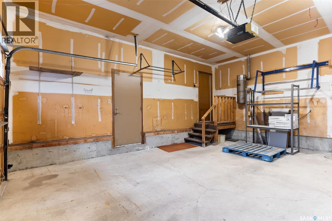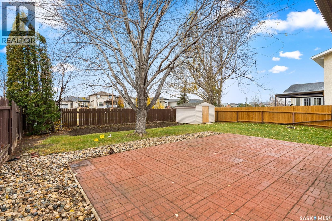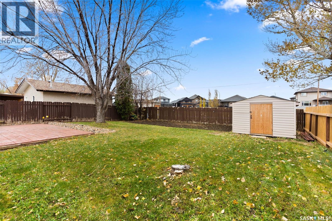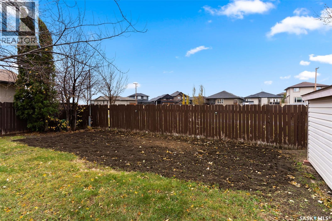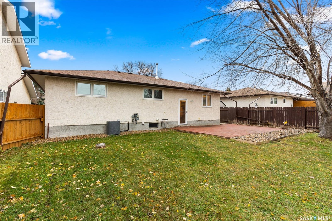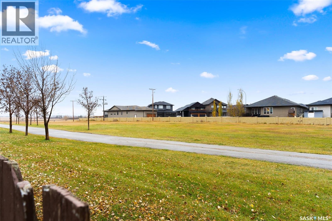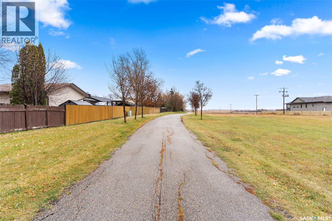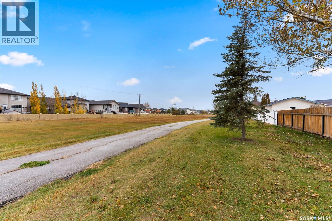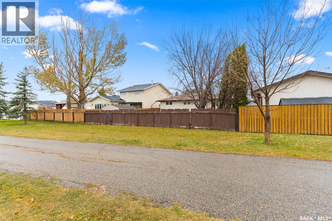242 Hansen Drive Regina, Saskatchewan S4X 2Y6
$399,900
Welcome to 242 Hansen Drive, a spacious 1,349 sq. ft. bungalow located in the family friendly neighbourhood of Normanview West, close to north end restaurants, shopping, and amenities. This beautiful well maintained home offers 4 bedrooms, 3 bathrooms, and a double attached garage with direct entry. The main floor features a sunken living room with a large front window and cozy wood-burning fireplace, flowing into a generous dining area and bright kitchen with plenty of white cabinetry and backyard access. Down the hall, you’ll find a comfortable primary bedroom with ensuite, two additional bedrooms, and a full bathroom. The lower level includes a large recreation room, fourth bedroom, third bathroom, laundry area and plenty of storage and utility space. Outside, enjoy a fully fenced, treed backyard with patio and garden area with no direct rear neighbours, since it backs walking path and green space. Don’t miss out on this fantastic home, in a beautifully established area, at a great price point! (id:51699)
Open House
This property has open houses!
1:00 pm
Ends at:3:00 pm
Welcome to 242 Hansen Drive a spacious 1349 sq. ft. bungalow located in the family friendly neighbourhood of Normanview West close to north end restaurants shopping and amenities. This beautiful well
Property Details
| MLS® Number | SK022128 |
| Property Type | Single Family |
| Neigbourhood | Normanview West |
| Features | Treed, Rectangular, Double Width Or More Driveway |
| Structure | Patio(s) |
Building
| Bathroom Total | 3 |
| Bedrooms Total | 4 |
| Appliances | Washer, Refrigerator, Dishwasher, Dryer, Freezer, Window Coverings, Garage Door Opener Remote(s), Hood Fan, Storage Shed, Stove |
| Architectural Style | Bungalow |
| Basement Development | Finished |
| Basement Type | Full (finished) |
| Constructed Date | 1983 |
| Cooling Type | Central Air Conditioning |
| Fireplace Fuel | Wood |
| Fireplace Present | Yes |
| Fireplace Type | Conventional |
| Heating Fuel | Natural Gas |
| Heating Type | Forced Air |
| Stories Total | 1 |
| Size Interior | 1349 Sqft |
| Type | House |
Parking
| Attached Garage | |
| Parking Space(s) | 4 |
Land
| Acreage | No |
| Fence Type | Fence |
| Landscape Features | Lawn, Garden Area |
| Size Irregular | 6888.00 |
| Size Total | 6888 Sqft |
| Size Total Text | 6888 Sqft |
Rooms
| Level | Type | Length | Width | Dimensions |
|---|---|---|---|---|
| Basement | Family Room | 26 ft ,4 in | 12 ft ,10 in | 26 ft ,4 in x 12 ft ,10 in |
| Basement | Den | 12 ft | 7 ft ,4 in | 12 ft x 7 ft ,4 in |
| Basement | Bedroom | 11 ft ,2 in | 11 ft ,1 in | 11 ft ,2 in x 11 ft ,1 in |
| Basement | 3pc Bathroom | 6 ft ,11 in | 6 ft ,4 in | 6 ft ,11 in x 6 ft ,4 in |
| Basement | Storage | 7 ft ,11 in | 7 ft | 7 ft ,11 in x 7 ft |
| Basement | Laundry Room | 9 ft | 5 ft ,6 in | 9 ft x 5 ft ,6 in |
| Basement | Other | 5 ft ,6 in | 6 ft | 5 ft ,6 in x 6 ft |
| Basement | Other | 12 ft | 11 ft | 12 ft x 11 ft |
| Main Level | Foyer | 8 ft ,6 in | 4 ft ,1 in | 8 ft ,6 in x 4 ft ,1 in |
| Main Level | Living Room | 15 ft ,5 in | 13 ft ,11 in | 15 ft ,5 in x 13 ft ,11 in |
| Main Level | Dining Room | 12 ft | 10 ft ,6 in | 12 ft x 10 ft ,6 in |
| Main Level | Kitchen | 13 ft | 12 ft ,3 in | 13 ft x 12 ft ,3 in |
| Main Level | Primary Bedroom | 13 ft ,4 in | 11 ft ,8 in | 13 ft ,4 in x 11 ft ,8 in |
| Main Level | 2pc Ensuite Bath | 4 ft ,6 in | 6 ft ,7 in | 4 ft ,6 in x 6 ft ,7 in |
| Main Level | Bedroom | 12 ft ,7 in | 9 ft ,3 in | 12 ft ,7 in x 9 ft ,3 in |
| Main Level | Bedroom | 9 ft ,3 in | 8 ft ,3 in | 9 ft ,3 in x 8 ft ,3 in |
| Main Level | 4pc Bathroom | 7 ft ,7 in | 7 ft ,3 in | 7 ft ,7 in x 7 ft ,3 in |
https://www.realtor.ca/real-estate/29053682/242-hansen-drive-regina-normanview-west
Interested?
Contact us for more information

