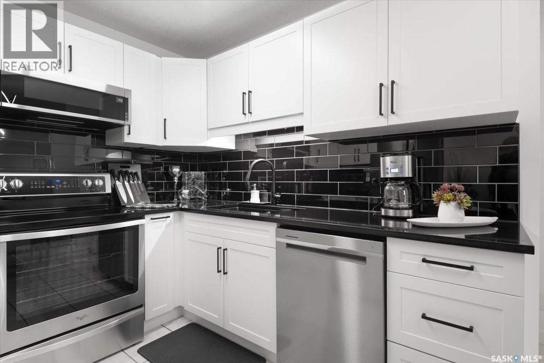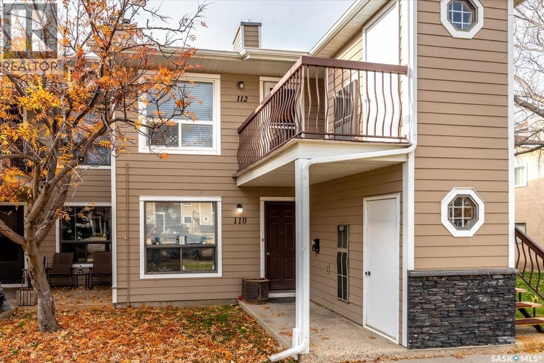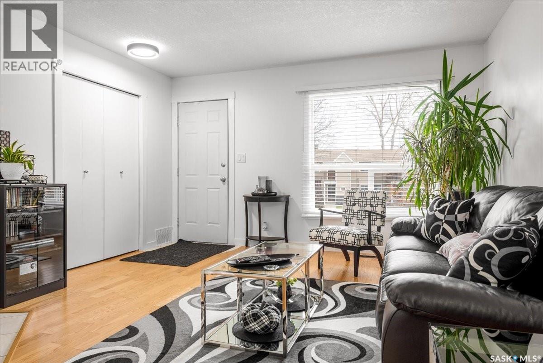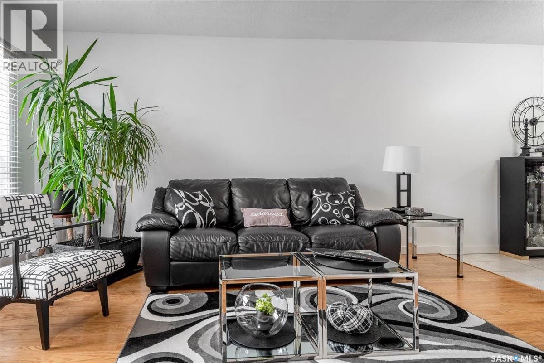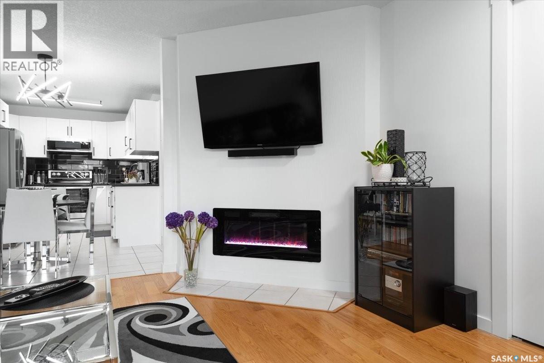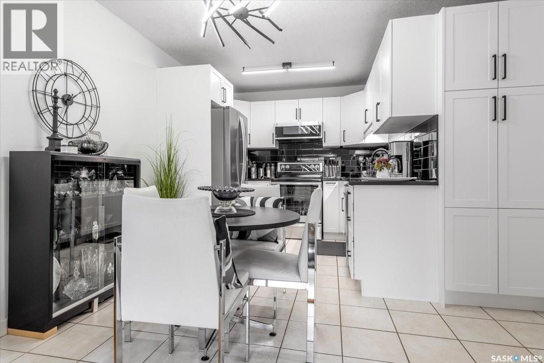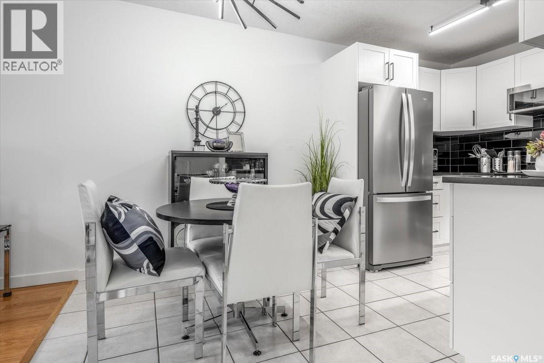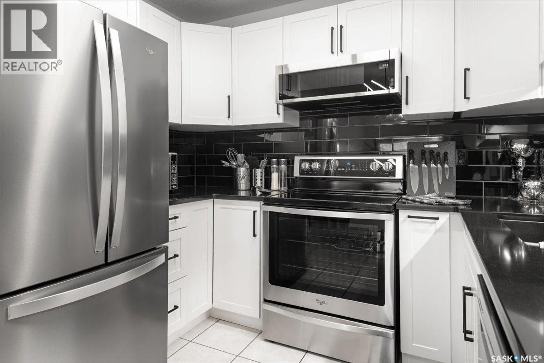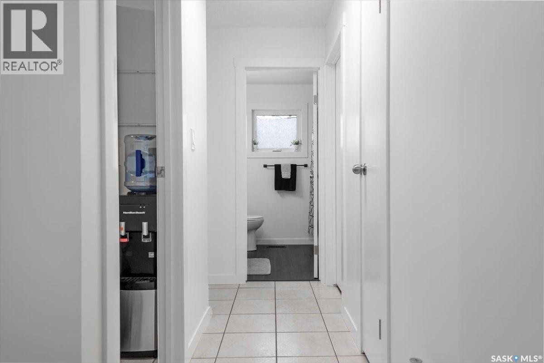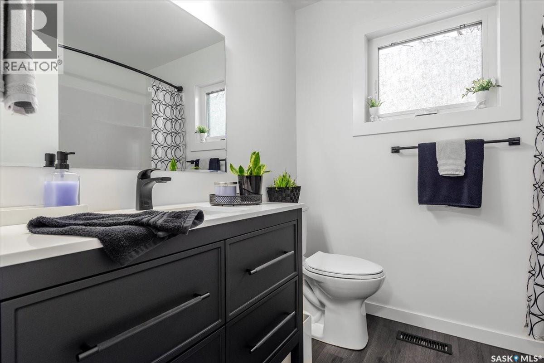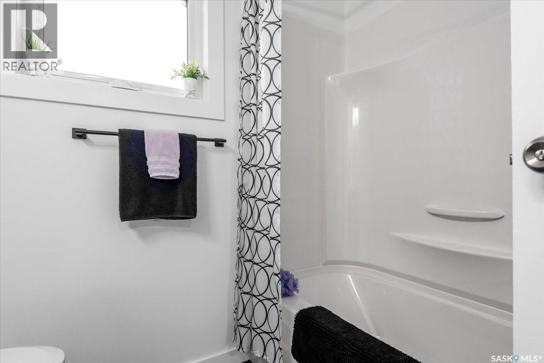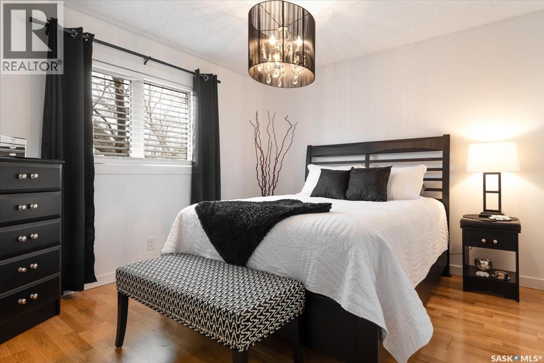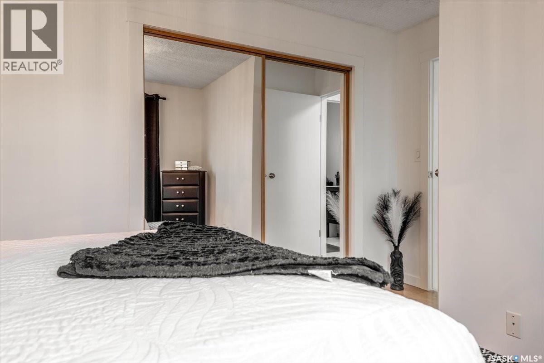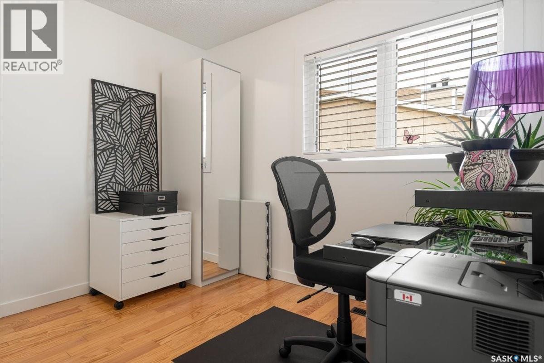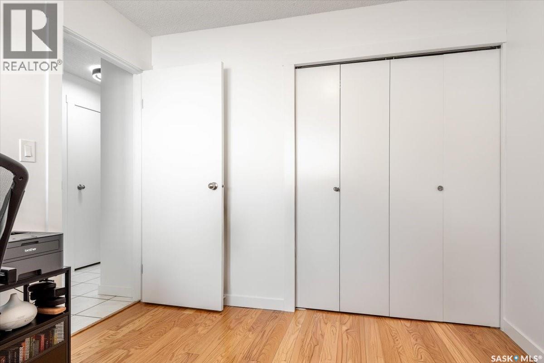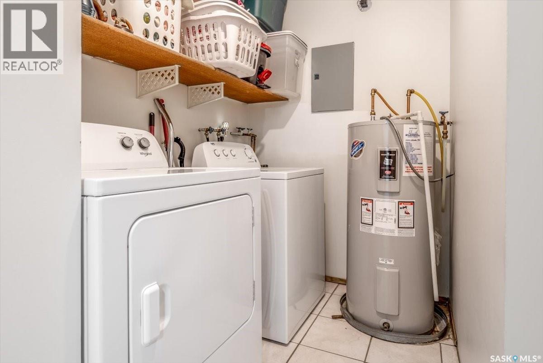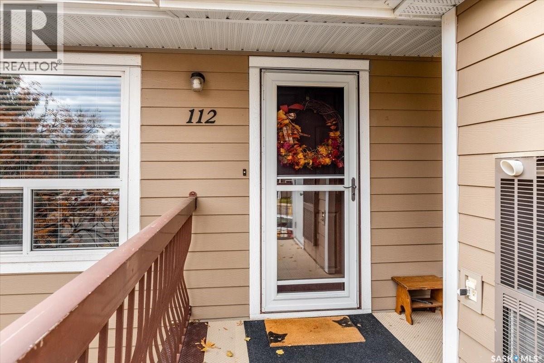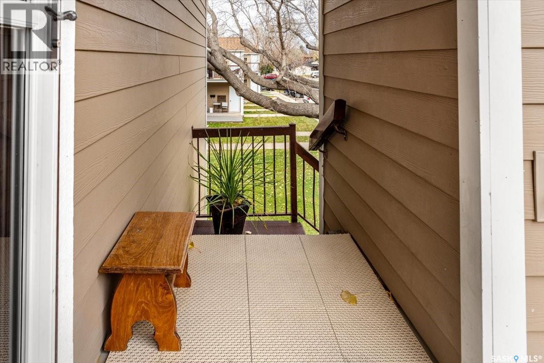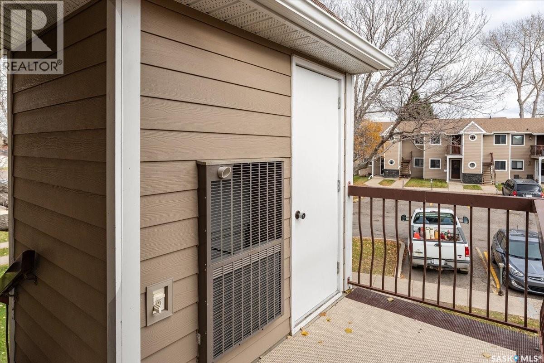112 Cedar Meadow Drive Regina, Saskatchewan S4X 3J6
$189,900Maintenance,
$301 Monthly
Maintenance,
$301 MonthlyLocated in the desirable Northwest neighbourhood Lakewood, this low maintenance and afforadable condo is located just off Rochdale giving you quick access to all of Rochdale's amenities, as well as walking paths, lakes and much more. This condo has been renovated extensivley that you'll have to see to appreciate. These updates include new kitchen craft cabinetry with slow close doors, highlighted with quartz countertops, new stone sink, stainless stell appliances, tiled backsplash and a lazy Susan spice rack. New paint throughout the home, new trim, pvc windows, LED light fixtures, updated bathroom, new electrical for the kitchen, electric fireplace, and many more. The home features an open concept layout, with large windows allowing for natural light to flow throughout the day. The home is complete with a balcony, perect to enjoy your morning coffee in the summertime. Have your agent book a showing today! (id:51699)
Property Details
| MLS® Number | SK022114 |
| Property Type | Single Family |
| Neigbourhood | Lakewood |
| Community Features | Pets Allowed With Restrictions |
| Features | Balcony |
Building
| Bathroom Total | 1 |
| Bedrooms Total | 2 |
| Appliances | Washer, Refrigerator, Dishwasher, Dryer, Microwave, Window Coverings, Stove |
| Constructed Date | 1983 |
| Cooling Type | Central Air Conditioning |
| Fireplace Fuel | Electric |
| Fireplace Present | Yes |
| Fireplace Type | Conventional |
| Heating Fuel | Natural Gas |
| Heating Type | Forced Air |
| Size Interior | 825 Sqft |
| Type | Row / Townhouse |
Parking
| Surfaced | 1 |
| Other | |
| Parking Space(s) | 1 |
Land
| Acreage | No |
Rooms
| Level | Type | Length | Width | Dimensions |
|---|---|---|---|---|
| Main Level | Living Room | 13 ft ,4 in | 14 ft | 13 ft ,4 in x 14 ft |
| Main Level | Kitchen/dining Room | 11 ft ,5 in | 14 ft ,4 in | 11 ft ,5 in x 14 ft ,4 in |
| Main Level | Primary Bedroom | 11 ft | 12 ft ,2 in | 11 ft x 12 ft ,2 in |
| Main Level | Bedroom | 9 ft ,4 in | 10 ft ,1 in | 9 ft ,4 in x 10 ft ,1 in |
| Main Level | 4pc Bathroom | x x x | ||
| Main Level | Laundry Room | x x x |
https://www.realtor.ca/real-estate/29053008/112-cedar-meadow-drive-regina-lakewood
Interested?
Contact us for more information

