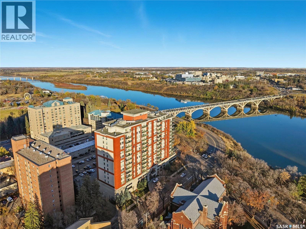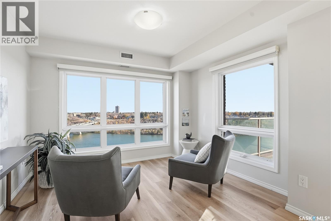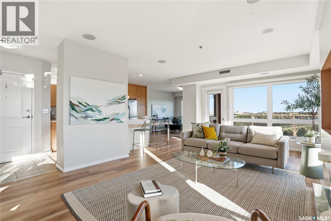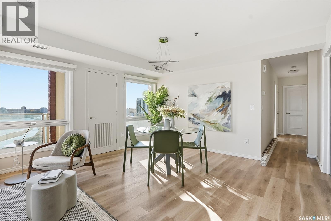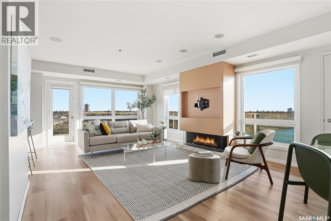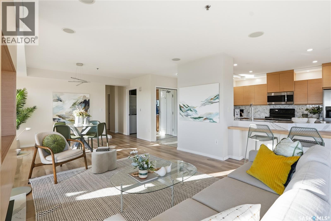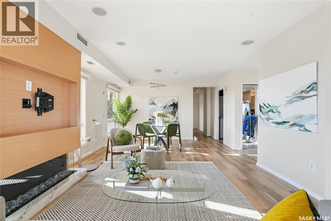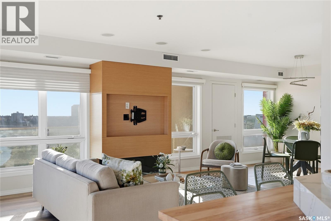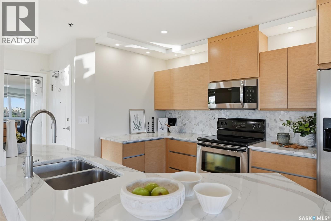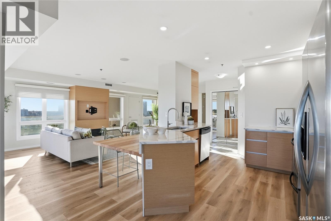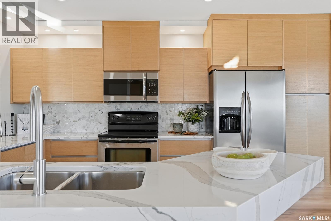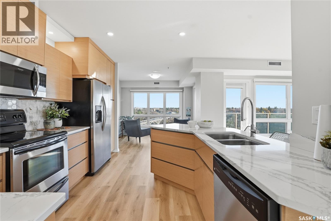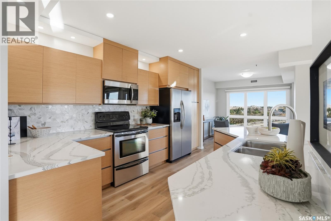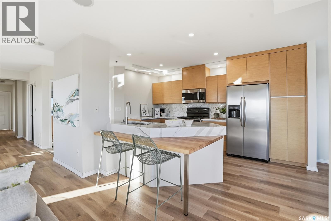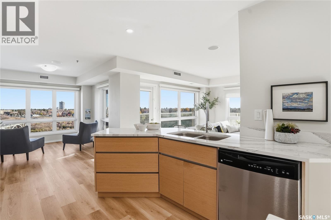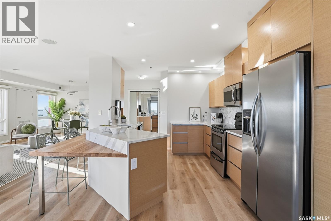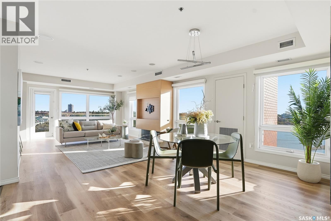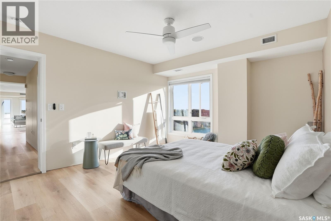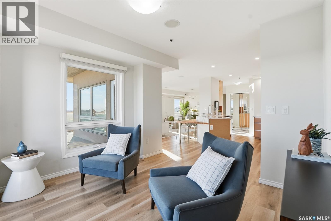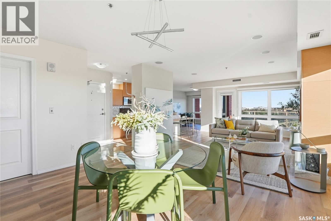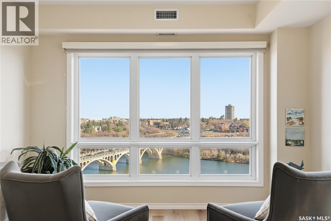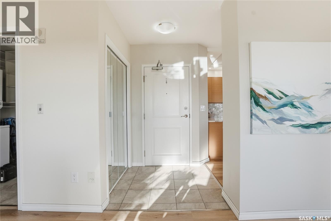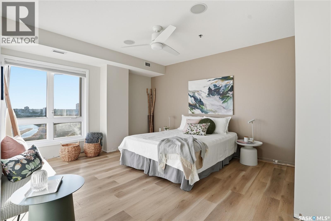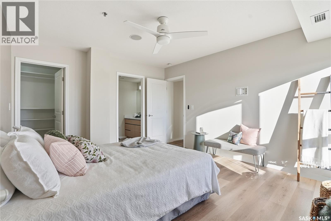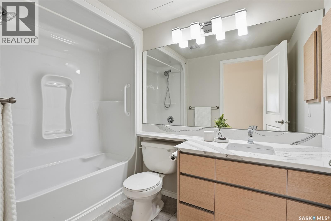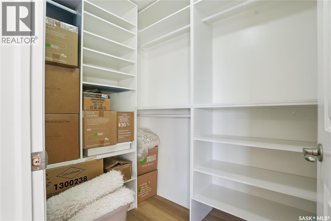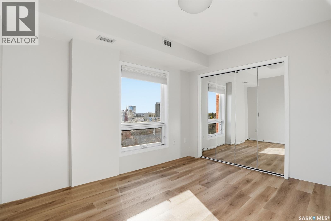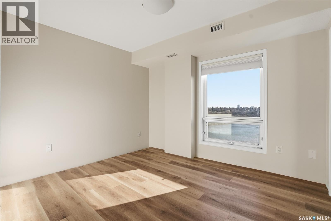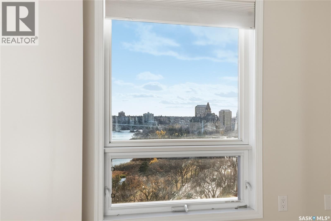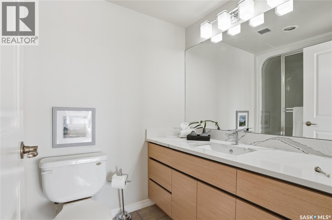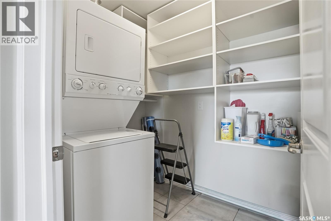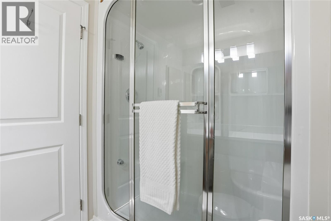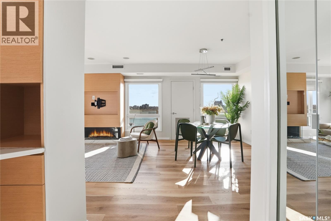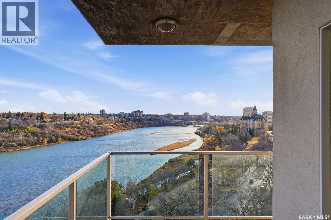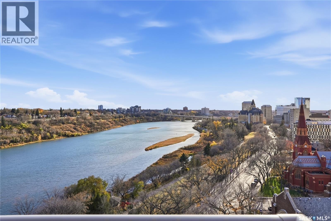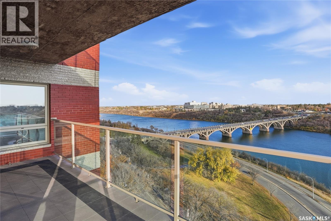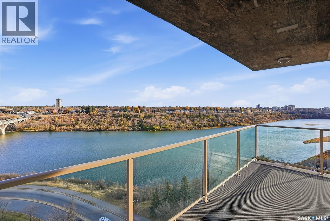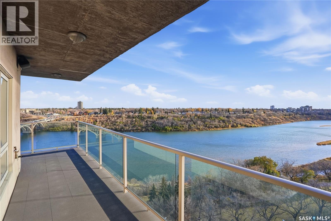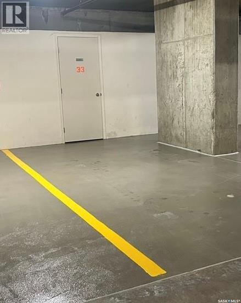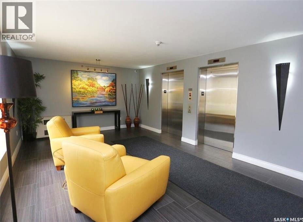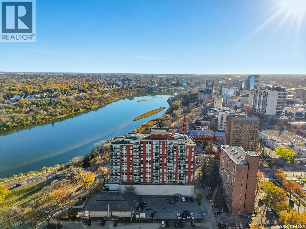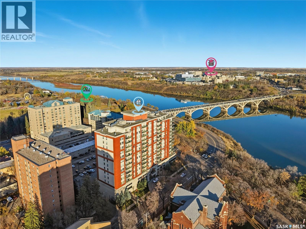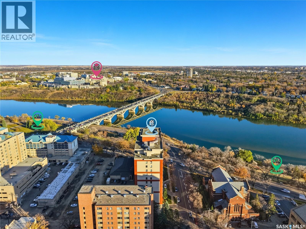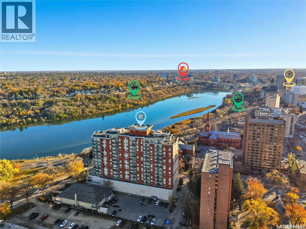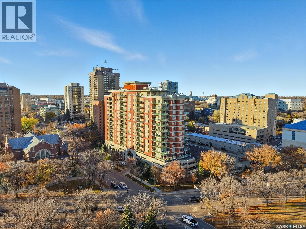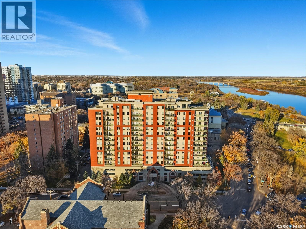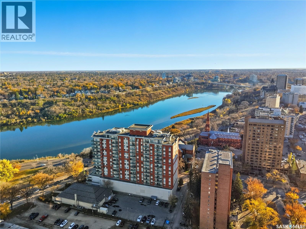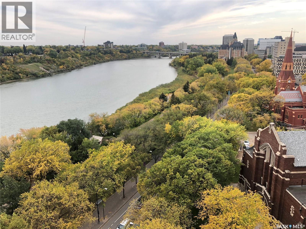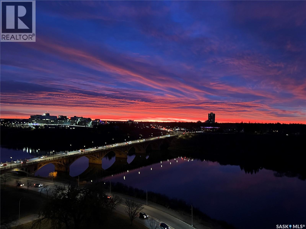2 Bedroom
2 Bathroom
1370 sqft
High Rise
Central Air Conditioning
Baseboard Heaters, Hot Water
Underground Sprinkler
$755,000Maintenance,
$718 Monthly
Wow! Truly a rare find! This beautiful luxury condo has it all: a million dollar view, premium upgrades, and impressive size. Since its purchase in 2018 over $150,000 in renovations have been invested. Updates include a custom kitchen, a redesigned living room with fireplace feature wall, and modern bathroom cabinetry, lighting, blinds, built in shelving in the closets, luxury vinyl floors. Enjoy unmatched south and east-facing panoramic views from the wraparound deck, complete with upgraded tile flooring and a natural gas BBQ hookup. The gorgeous living room showcases sweeping views of the South Saskatchewan River from every angle, creating a bright and peaceful atmosphere. The modern kitchen features contemporary cabinetry, stylish countertops, a functional island, and stainless steel appliances,perfectly designed for both cooking and entertaining. Every room offers breathtaking views: use the sunny corner as your home office or a relaxing sitting area.The master bedroom includes a spacious walk-in closet and a stunning three-piece ensuite with a steam shower and heated tile floors for ultimate comfort. The second bedroom features a smart built-in desk within the closet, ideal for a work-from-home setup.Additional highlights include a built-in sound system throughout the unit and balcony, one underground parking stall, and a storage unit. The fireplace, originally gas, is now electric but can easily be reconnected to gas. This well-managed, quiet concrete building is pet-friendly (with Board approval) and offers top-tier amenities: a gym, amenities/meeting room, guest suites, on-site maintenance, and garbage chutes on every floor. Located in the heart of Downtown Saskatoon, you’ll enjoy front-row views of the city skyline, with walking access to the University of Saskatchewan, restaurants, hospitals, and river trails.Large windows throughout create a scenic, light-filled living experience the perfect blend of luxury, comfort, and location. (id:51699)
Property Details
|
MLS® Number
|
SK022043 |
|
Property Type
|
Single Family |
|
Neigbourhood
|
Central Business District |
|
Community Features
|
Pets Allowed With Restrictions |
|
Features
|
Treed, Elevator, Wheelchair Access, Balcony |
Building
|
Bathroom Total
|
2 |
|
Bedrooms Total
|
2 |
|
Amenities
|
Exercise Centre, Guest Suite |
|
Appliances
|
Washer, Refrigerator, Intercom, Dishwasher, Dryer, Microwave, Garburator, Window Coverings, Garage Door Opener Remote(s), Stove |
|
Architectural Style
|
High Rise |
|
Constructed Date
|
2007 |
|
Cooling Type
|
Central Air Conditioning |
|
Heating Type
|
Baseboard Heaters, Hot Water |
|
Size Interior
|
1370 Sqft |
|
Type
|
Apartment |
Parking
|
Underground
|
1 |
|
Heated Garage
|
|
|
Parking Space(s)
|
1 |
Land
|
Acreage
|
No |
|
Landscape Features
|
Underground Sprinkler |
Rooms
| Level |
Type |
Length |
Width |
Dimensions |
|
Main Level |
Kitchen |
14 ft ,2 in |
10 ft ,5 in |
14 ft ,2 in x 10 ft ,5 in |
|
Main Level |
Dining Room |
13 ft ,5 in |
10 ft ,1 in |
13 ft ,5 in x 10 ft ,1 in |
|
Main Level |
Living Room |
19 ft ,5 in |
13 ft ,11 in |
19 ft ,5 in x 13 ft ,11 in |
|
Main Level |
Office |
11 ft |
10 ft |
11 ft x 10 ft |
|
Main Level |
Bedroom |
13 ft ,11 in |
11 ft ,9 in |
13 ft ,11 in x 11 ft ,9 in |
|
Main Level |
Bedroom |
11 ft ,8 in |
10 ft ,1 in |
11 ft ,8 in x 10 ft ,1 in |
|
Main Level |
3pc Ensuite Bath |
|
|
Measurements not available |
|
Main Level |
4pc Bathroom |
|
|
Measurements not available |
|
Main Level |
Laundry Room |
|
|
Measurements not available |
https://www.realtor.ca/real-estate/29050042/1308-902-spadina-crescent-e-saskatoon-central-business-district

