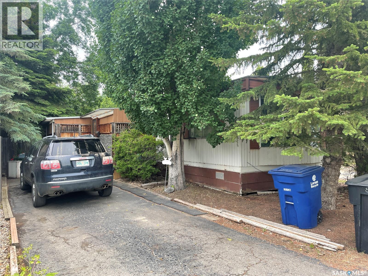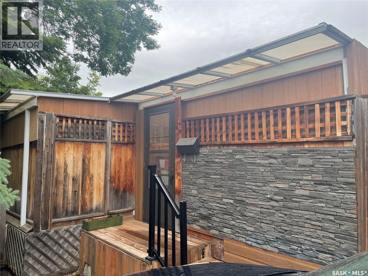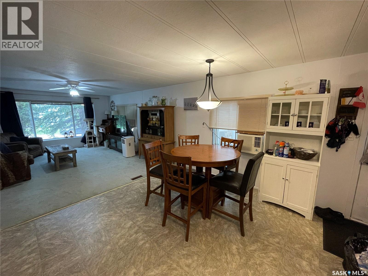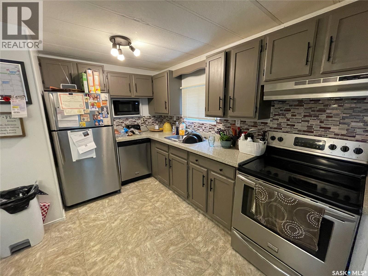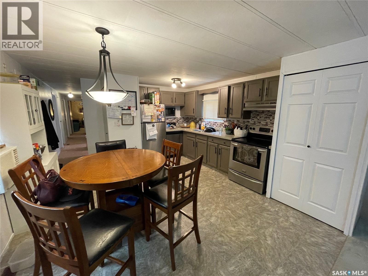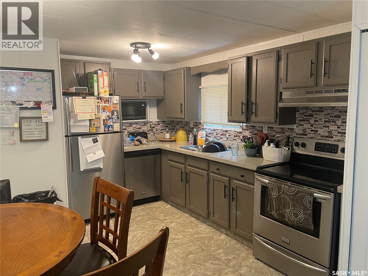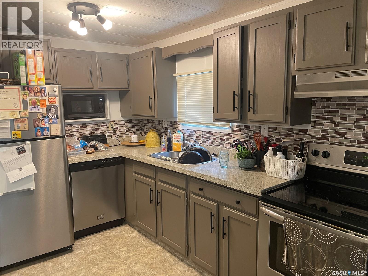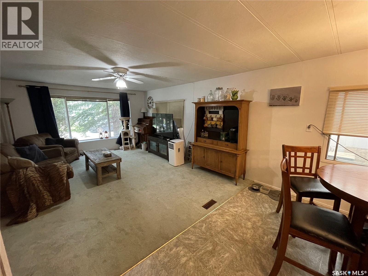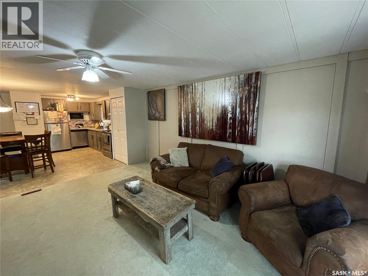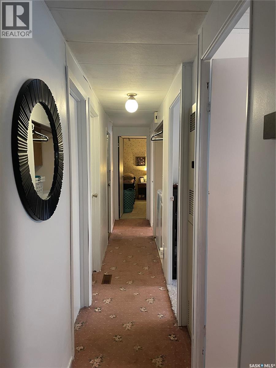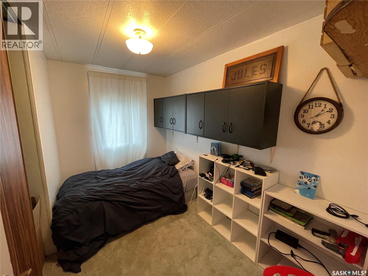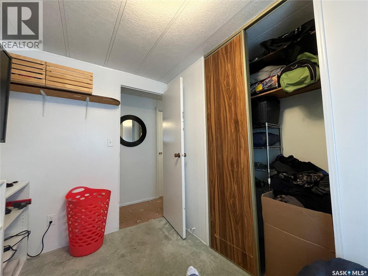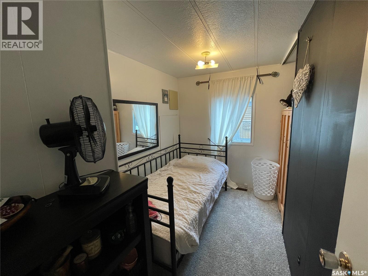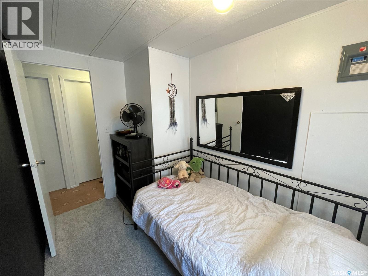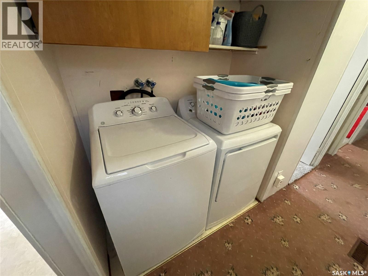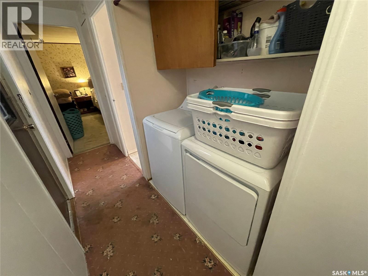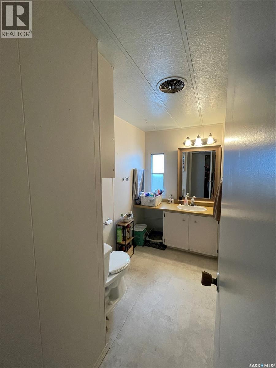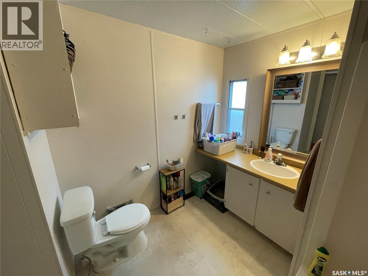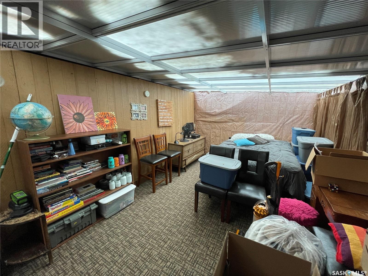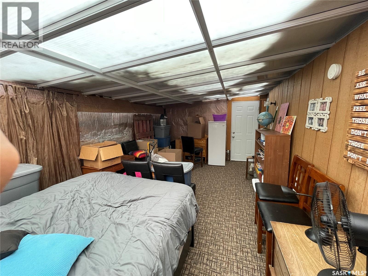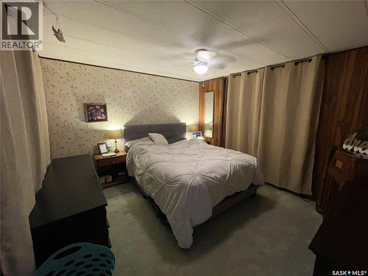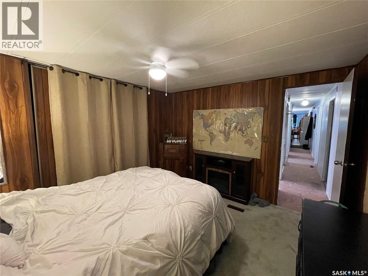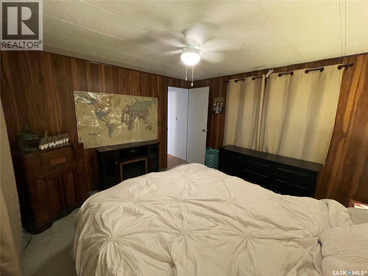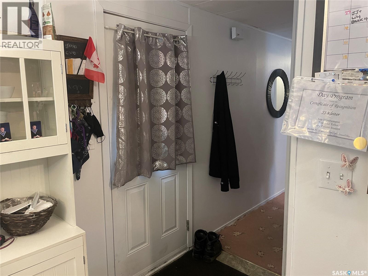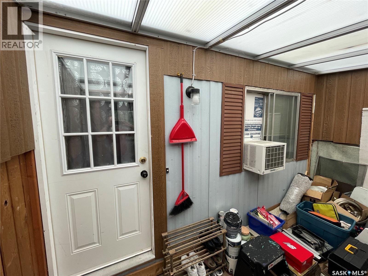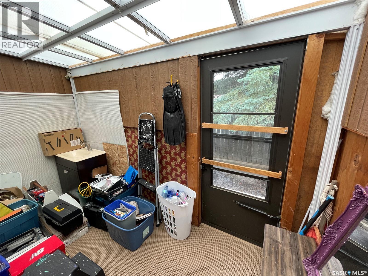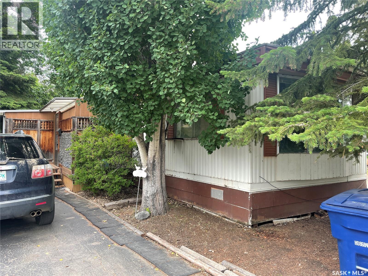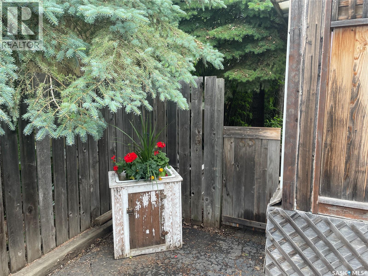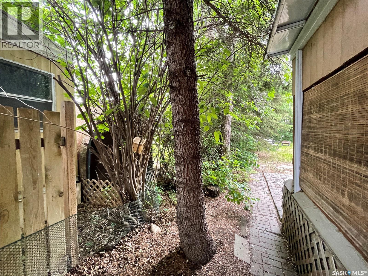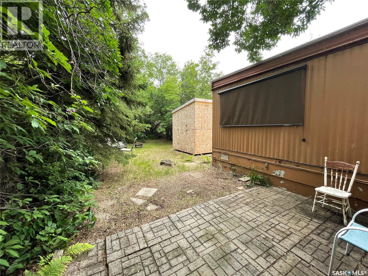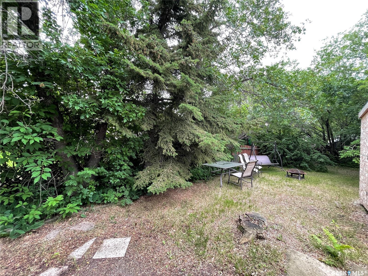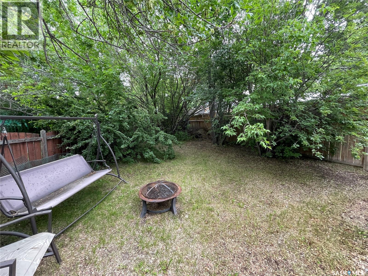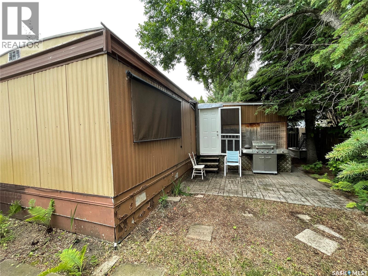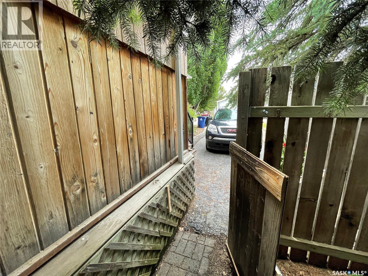3 Bedroom
1 Bathroom
1248 sqft
Mobile Home
Wall Unit
Baseboard Heaters, Forced Air
Lawn
$59,900
Welcome to your new home at #55 - 1035 Boychuk Drive in Wildwood Estates Park! This is a 1248 square foot bungalow with a sunny 12' x 20' additional sun room that can double as a 4th summer / guest bedroom including baseboard heat for cool nights. New paint throughout the home and recently resurfaced cupboards and counter-tops. Brand new water heater in June 2022, stainless fridge, stove and built-in dishwasher. New high efficiency app controlled furnace installed in 2025. Completely open floor plan. Sunny closed in and insulated porch entrance / boot room. Back yard with patio and fire pit is completely treed in for the ultimate privacy and serenity on summer nights. Wildwood Estates is a 5 minute drive to Rosewood, Centre Mall and Rosewood shopping areas with all amenities. 12 minutes to University of Saskatchewan. (id:51699)
Property Details
|
MLS® Number
|
SK022068 |
|
Property Type
|
Single Family |
|
Neigbourhood
|
East College Park |
|
Features
|
Treed, Rectangular |
Building
|
Bathroom Total
|
1 |
|
Bedrooms Total
|
3 |
|
Appliances
|
Washer, Refrigerator, Dishwasher, Dryer, Microwave, Window Coverings, Stove |
|
Architectural Style
|
Mobile Home |
|
Constructed Date
|
1978 |
|
Cooling Type
|
Wall Unit |
|
Heating Fuel
|
Electric, Natural Gas |
|
Heating Type
|
Baseboard Heaters, Forced Air |
|
Size Interior
|
1248 Sqft |
|
Type
|
Mobile Home |
Parking
Land
|
Acreage
|
No |
|
Fence Type
|
Fence |
|
Landscape Features
|
Lawn |
|
Size Frontage
|
30 Ft |
|
Size Irregular
|
3000.00 |
|
Size Total
|
3000 Sqft |
|
Size Total Text
|
3000 Sqft |
Rooms
| Level |
Type |
Length |
Width |
Dimensions |
|
Main Level |
Enclosed Porch |
|
|
12'3'' x 6' |
|
Main Level |
Living Room |
|
|
15'9'' x 13'4'' |
|
Main Level |
Bedroom |
|
|
10'5'' x 6'5'' |
|
Main Level |
4pc Bathroom |
|
|
7'9'' x 7'7'' |
|
Main Level |
Kitchen |
|
|
14'7'' x 13'4'' |
|
Main Level |
Bedroom |
|
|
10'5'' x 6'5'' |
|
Main Level |
Primary Bedroom |
|
|
11'7'' x 11'2'' |
|
Main Level |
Sunroom |
|
|
19'5'' x 11' |
https://www.realtor.ca/real-estate/29051827/55-1035-boychuk-drive-saskatoon-east-college-park

