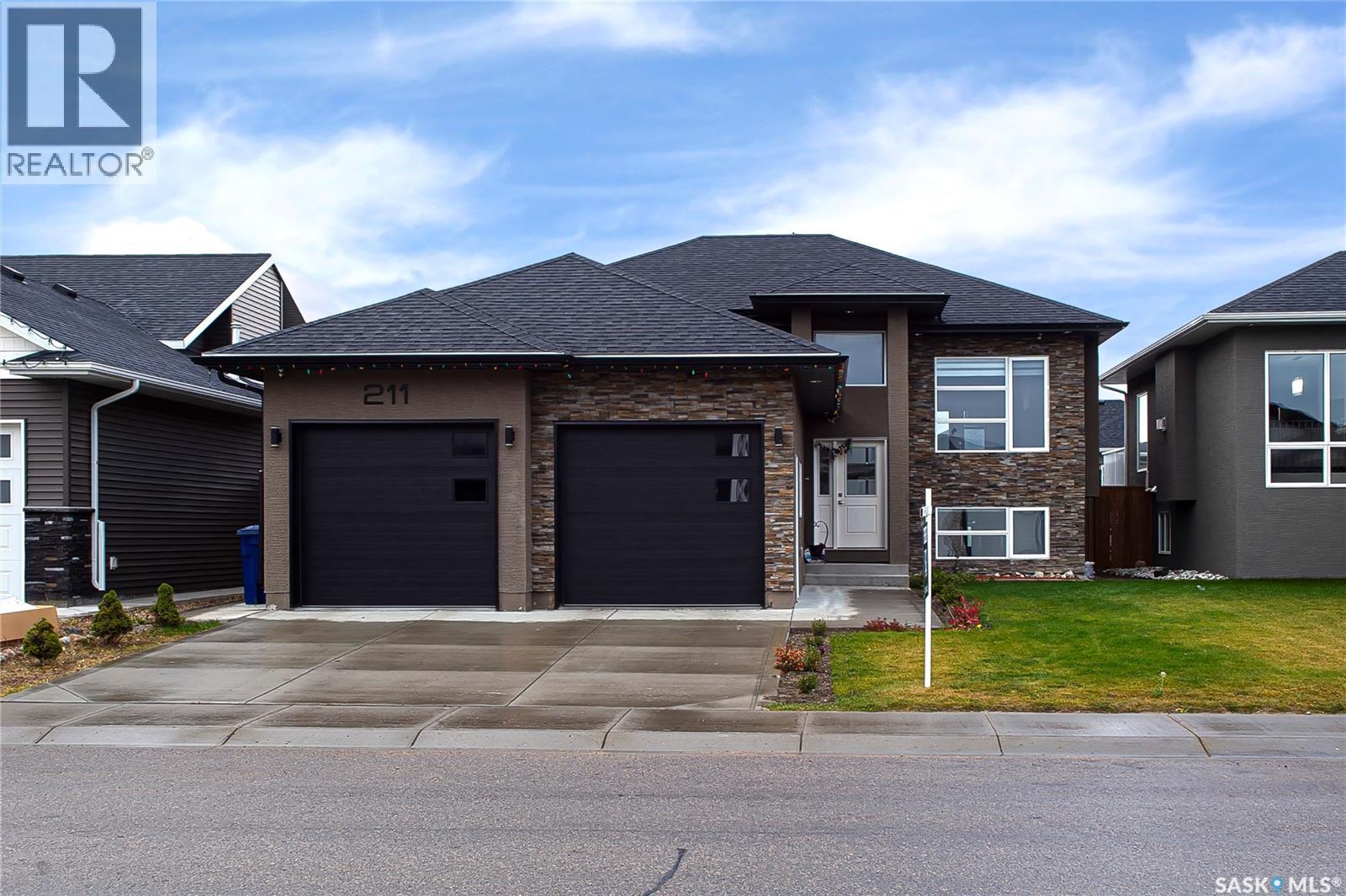211 Settler Crescent Warman, Saskatchewan S0K 4S2
$599,000
Welcome to this beautiful bi-level home situated in a desirable neighborhood. This well-designed and maintained home offers the perfect blend of style, comfort, and versatility. As you enter the home, you'll be greeted by a spacious foyer leading to the main floor, which features a large living area with plenty of natural light. The main floor offers living area with an open concept floor plan with Laminate floor. The kitchen offers stainless steel appliances, an oversized island , Quartz countertops. The dining area leads you to the deck in the backyard . The master suite offers a private retreat with a large walk-in closet and a luxurious 4 piece ensuite bathroom. The house also includes two additional bedrooms on the main level. When you head downstairs to the basement area, you will find a bedroom,2pc en-suite and laundry in utility room. The home offers a double attached garage , Oversized deck .The other side of the basement offers a 2 bedroom 1 bathroom LEGAL SUITE with a separate entrance. The basement unit has its own in-unit laundry. quality finishings throughout this home. Located in a sought-after neighborhood, this home offers convenient access to School, parks, shopping centers. This home is an absolute MUST SEE HOME! Call your REALTOR® today to schedule a showing. (id:51699)
Open House
This property has open houses!
2:00 pm
Ends at:4:00 pm
12:00 pm
Ends at:2:00 pm
Property Details
| MLS® Number | SK022107 |
| Property Type | Single Family |
| Features | Lane, Double Width Or More Driveway |
| Structure | Deck |
Building
| Bathroom Total | 4 |
| Bedrooms Total | 6 |
| Appliances | Washer, Refrigerator, Dishwasher, Dryer, Microwave, Humidifier, Window Coverings, Garage Door Opener Remote(s), Stove |
| Architectural Style | Bi-level |
| Basement Development | Finished |
| Basement Type | Full (finished) |
| Constructed Date | 2018 |
| Fireplace Fuel | Gas |
| Fireplace Present | Yes |
| Fireplace Type | Conventional |
| Heating Fuel | Electric, Natural Gas |
| Heating Type | Forced Air |
| Size Interior | 1358 Sqft |
| Type | House |
Parking
| Attached Garage | |
| Parking Space(s) | 4 |
Land
| Acreage | No |
| Fence Type | Fence |
| Landscape Features | Lawn, Garden Area |
| Size Frontage | 48 Ft |
| Size Irregular | 5520.00 |
| Size Total | 5520 Sqft |
| Size Total Text | 5520 Sqft |
Rooms
| Level | Type | Length | Width | Dimensions |
|---|---|---|---|---|
| Basement | Bedroom | 14 ft | 11 ft | 14 ft x 11 ft |
| Basement | 2pc Ensuite Bath | Measurements not available | ||
| Basement | Laundry Room | Measurements not available | ||
| Basement | Living Room | 13 ft | 15 ft | 13 ft x 15 ft |
| Basement | Kitchen/dining Room | 7 ft ,4 in | 15 ft | 7 ft ,4 in x 15 ft |
| Basement | Bedroom | 11 ft ,6 in | 12 ft | 11 ft ,6 in x 12 ft |
| Basement | Bedroom | 11 ft ,6 in | 11 ft | 11 ft ,6 in x 11 ft |
| Basement | 4pc Bathroom | Measurements not available | ||
| Basement | Laundry Room | Measurements not available | ||
| Main Level | Foyer | Measurements not available | ||
| Main Level | Living Room | 11 ft | 18 ft | 11 ft x 18 ft |
| Main Level | Dining Room | 9 ft ,6 in | 11 ft | 9 ft ,6 in x 11 ft |
| Main Level | Kitchen | 8 ft ,8 in | 11 ft | 8 ft ,8 in x 11 ft |
| Main Level | 4pc Bathroom | Measurements not available | ||
| Main Level | Primary Bedroom | 12 ft | 13 ft ,6 in | 12 ft x 13 ft ,6 in |
| Main Level | 4pc Ensuite Bath | Measurements not available | ||
| Main Level | Bedroom | 10 ft ,4 in | 11 ft | 10 ft ,4 in x 11 ft |
| Main Level | Bedroom | 10 ft | 10 ft ,8 in | 10 ft x 10 ft ,8 in |
https://www.realtor.ca/real-estate/29051826/211-settler-crescent-warman
Interested?
Contact us for more information




















































