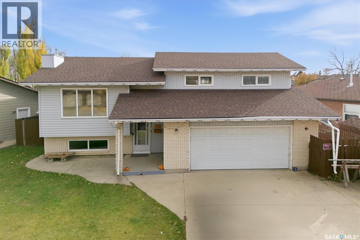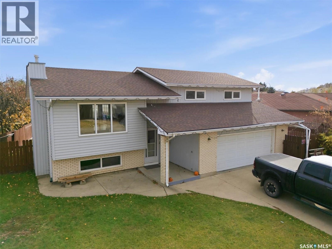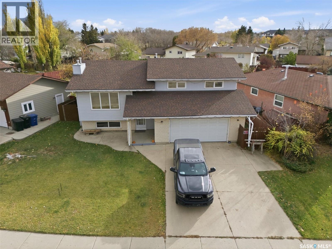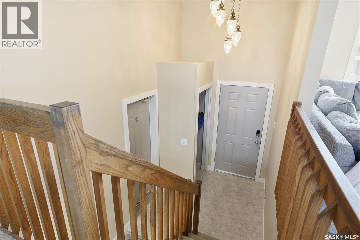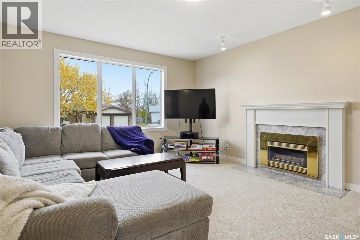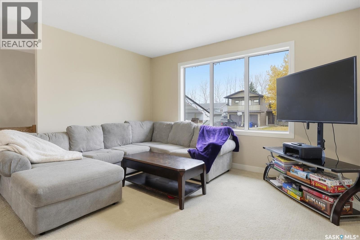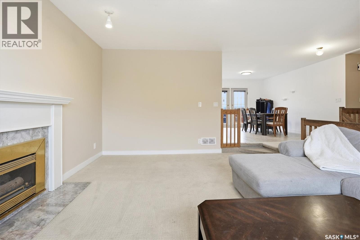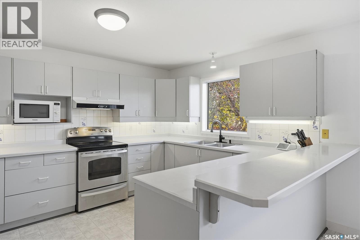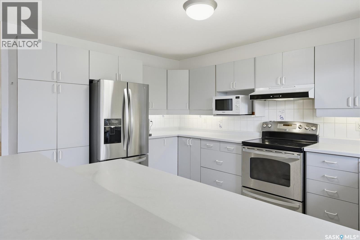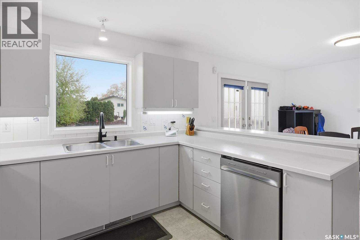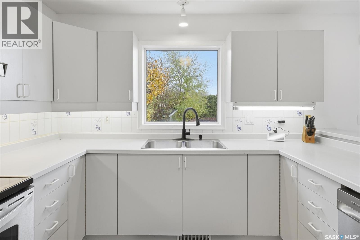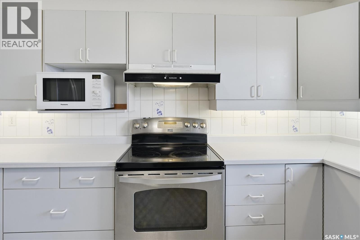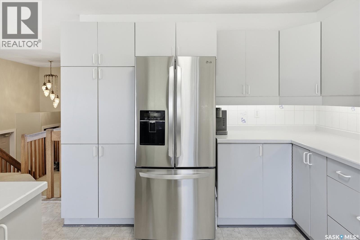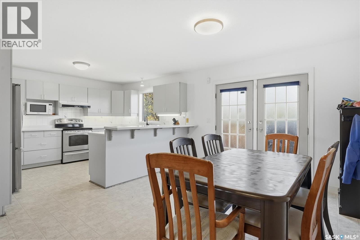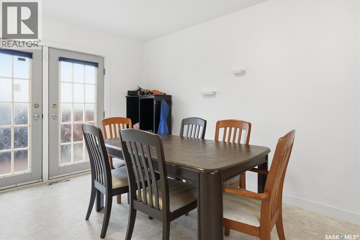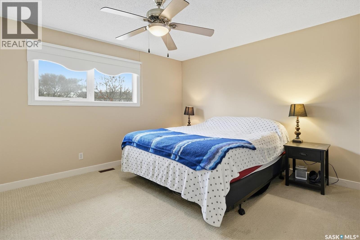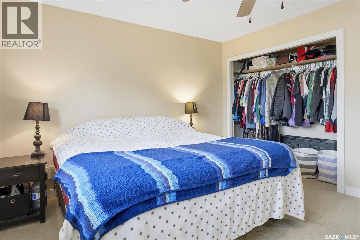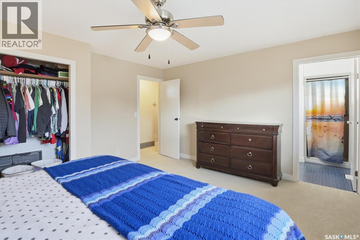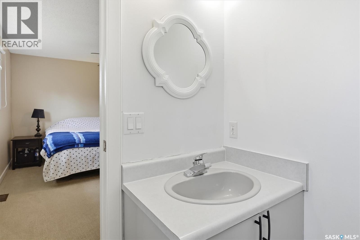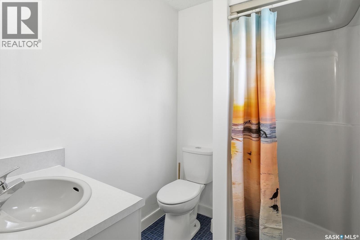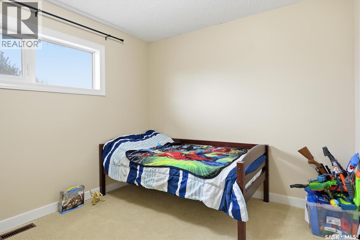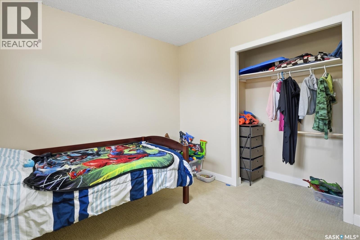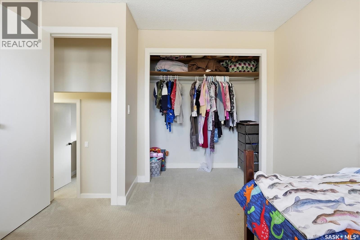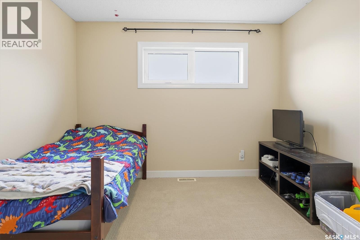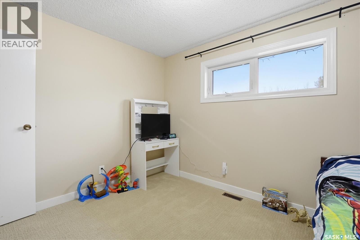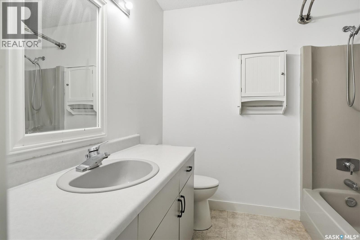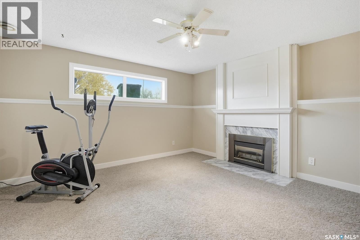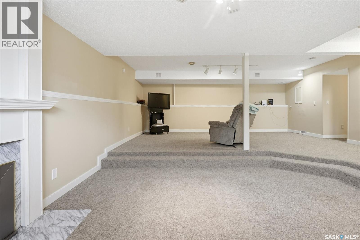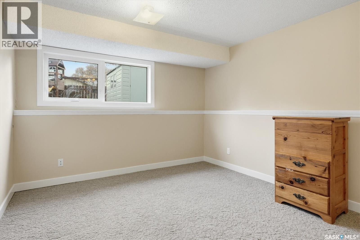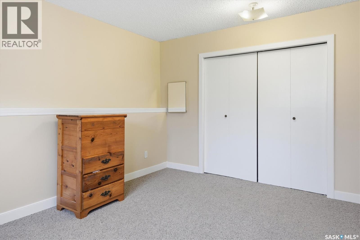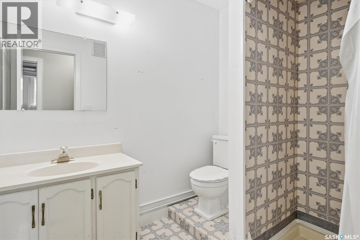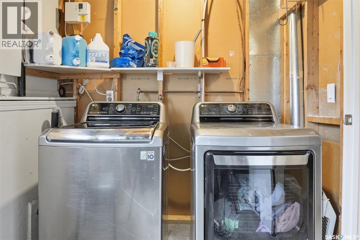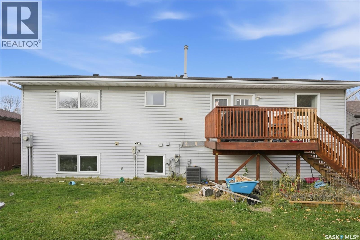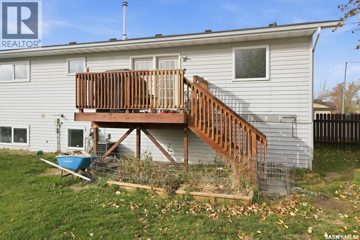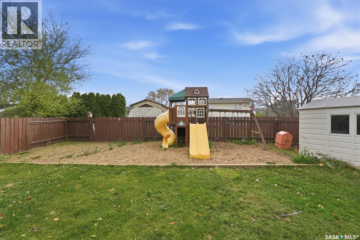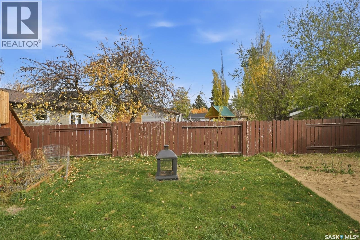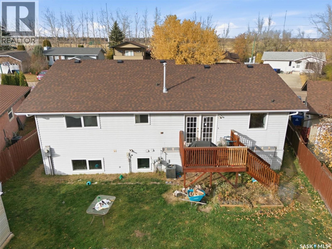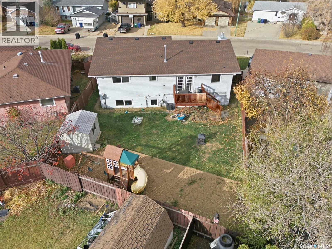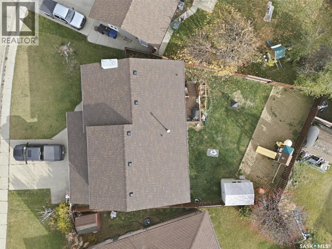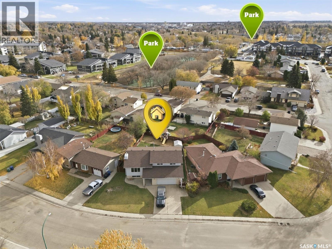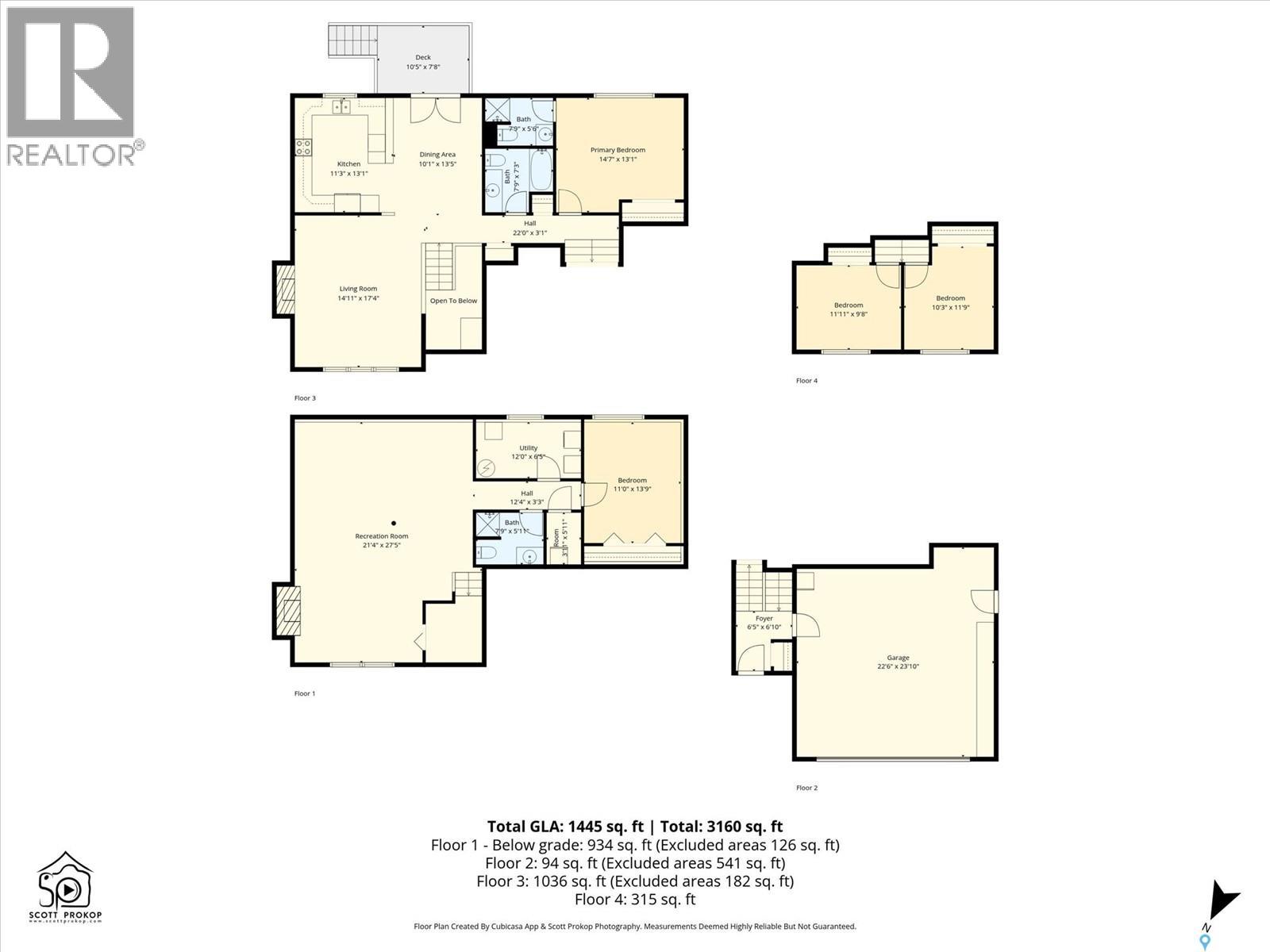4 Bedroom
3 Bathroom
1411 sqft
Bi-Level
Fireplace
Central Air Conditioning
Forced Air
Lawn
$549,900
Welcome home to 614 Reid Road. You are greeted by a large foyer with stairways leading up or down. The main floor features an open concept kitchen and dining area. The kitchen features lots of cabinetry, peninsula with eating bar and upgraded stainless steel appliance package. The dining area has south facing garden doors leading out to the deck and back yard. The living room is spacious and features a gas fireplace. Finishing off the main floor is a 4 pc bathroom and a spacious primary bedroom with a 3 pc. ensuite. This second floor has two large bedrooms. The basement is fully developed including a family room with a gas fireplace, oversized bedroom, 3 piece bathroom, laundry, and storage room. The home has a finished 22 x 24 foot attached garage. Outside you will find a finished yard with a large deck, play unit and shed. Recent work to home includes shingles in 2020, air conditioner in 2022, deck in 2023, fridge in 2024, water heater and dishwasher in 2025. This home is complete and ready for its next family! (id:51699)
Property Details
|
MLS® Number
|
SK021912 |
|
Property Type
|
Single Family |
|
Neigbourhood
|
Sutherland |
|
Features
|
Treed, Irregular Lot Size |
|
Structure
|
Deck |
Building
|
Bathroom Total
|
3 |
|
Bedrooms Total
|
4 |
|
Appliances
|
Washer, Refrigerator, Dishwasher, Dryer, Microwave, Window Coverings, Garage Door Opener Remote(s), Hood Fan, Play Structure, Storage Shed, Stove |
|
Architectural Style
|
Bi-level |
|
Basement Development
|
Finished |
|
Basement Type
|
Full (finished) |
|
Constructed Date
|
1985 |
|
Cooling Type
|
Central Air Conditioning |
|
Fireplace Fuel
|
Gas |
|
Fireplace Present
|
Yes |
|
Fireplace Type
|
Conventional |
|
Heating Fuel
|
Natural Gas |
|
Heating Type
|
Forced Air |
|
Size Interior
|
1411 Sqft |
|
Type
|
House |
Parking
|
Attached Garage
|
|
|
Parking Space(s)
|
5 |
Land
|
Acreage
|
No |
|
Fence Type
|
Fence |
|
Landscape Features
|
Lawn |
|
Size Irregular
|
6272.00 |
|
Size Total
|
6272 Sqft |
|
Size Total Text
|
6272 Sqft |
Rooms
| Level |
Type |
Length |
Width |
Dimensions |
|
Second Level |
Bedroom |
9 ft ,8 in |
11 ft ,1 in |
9 ft ,8 in x 11 ft ,1 in |
|
Second Level |
Bedroom |
11 ft ,9 in |
10 ft ,3 in |
11 ft ,9 in x 10 ft ,3 in |
|
Basement |
Family Room |
27 ft ,5 in |
21 ft ,4 in |
27 ft ,5 in x 21 ft ,4 in |
|
Basement |
Bedroom |
13 ft ,9 in |
11 ft ,1 in |
13 ft ,9 in x 11 ft ,1 in |
|
Basement |
3pc Bathroom |
|
|
Measurements not available |
|
Basement |
Laundry Room |
6 ft ,5 in |
12 ft |
6 ft ,5 in x 12 ft |
|
Basement |
Storage |
5 ft ,11 in |
3 ft ,11 in |
5 ft ,11 in x 3 ft ,11 in |
|
Main Level |
Kitchen |
13 ft ,1 in |
11 ft ,3 in |
13 ft ,1 in x 11 ft ,3 in |
|
Main Level |
Dining Nook |
13 ft ,5 in |
10 ft ,1 in |
13 ft ,5 in x 10 ft ,1 in |
|
Main Level |
Living Room |
17 ft ,4 in |
14 ft ,11 in |
17 ft ,4 in x 14 ft ,11 in |
|
Main Level |
Primary Bedroom |
13 ft ,1 in |
14 ft ,7 in |
13 ft ,1 in x 14 ft ,7 in |
|
Main Level |
3pc Ensuite Bath |
|
|
Measurements not available |
|
Main Level |
4pc Bathroom |
|
|
Measurements not available |
|
Main Level |
Foyer |
6 ft ,10 in |
6 ft ,5 in |
6 ft ,10 in x 6 ft ,5 in |
https://www.realtor.ca/real-estate/29053010/614-reid-road-saskatoon-sutherland

