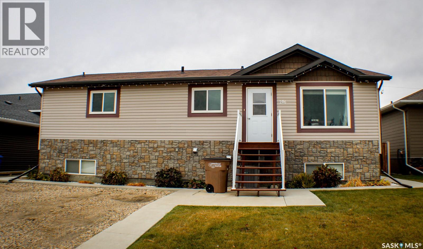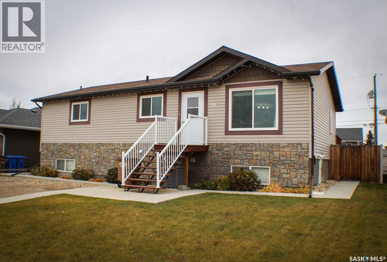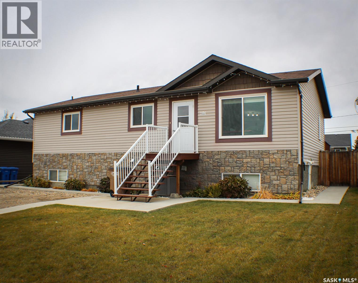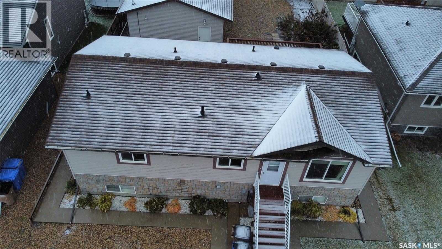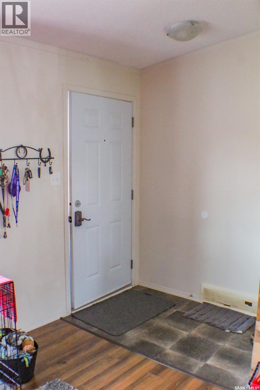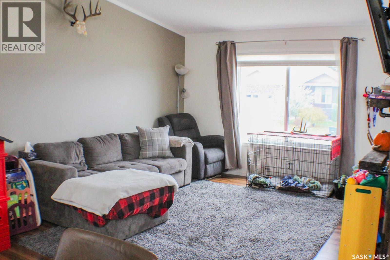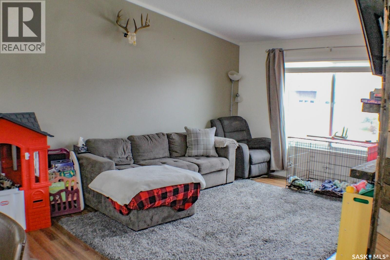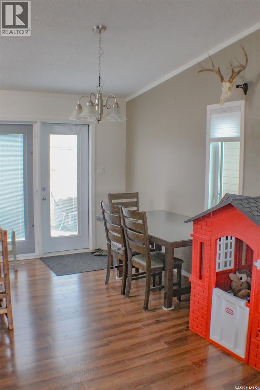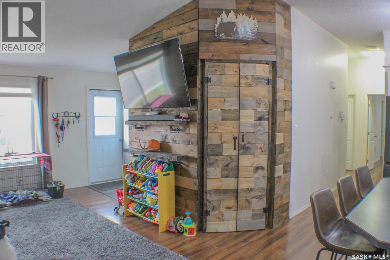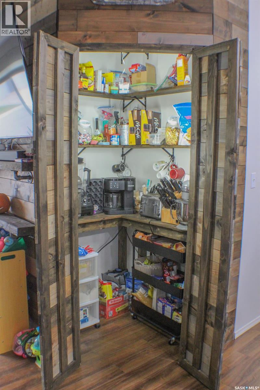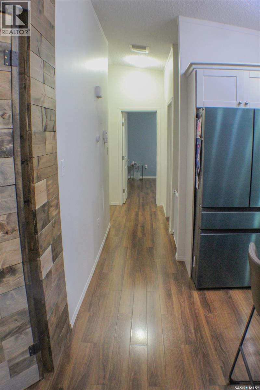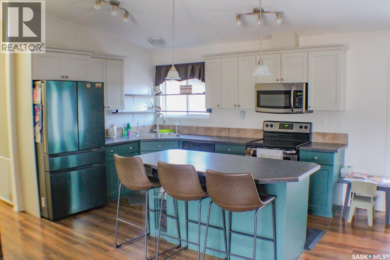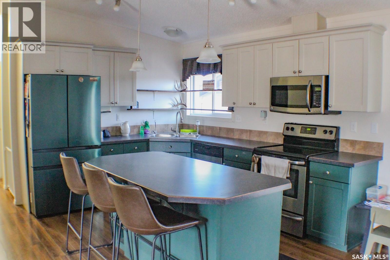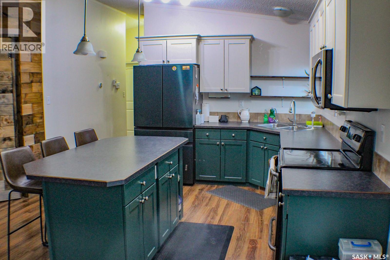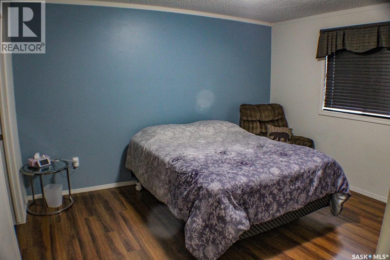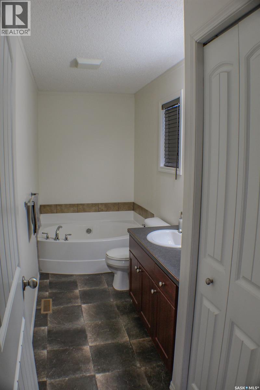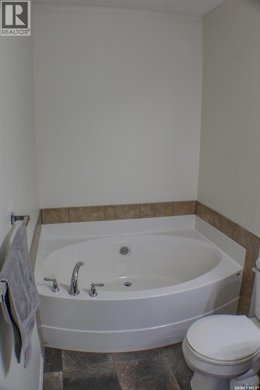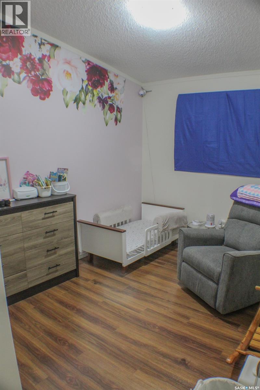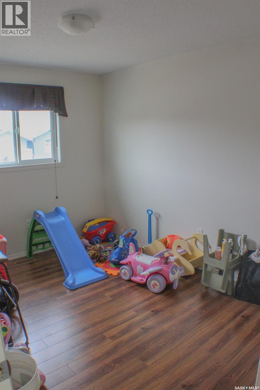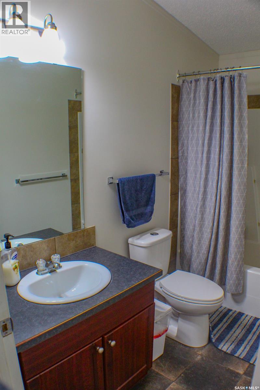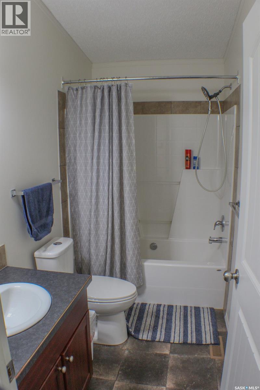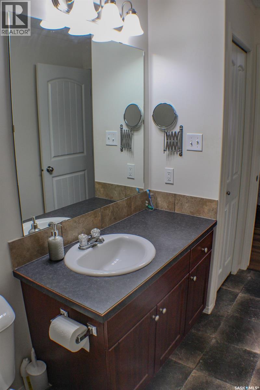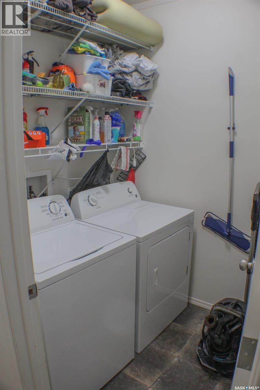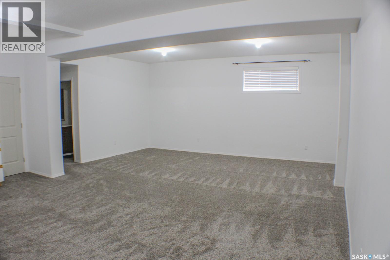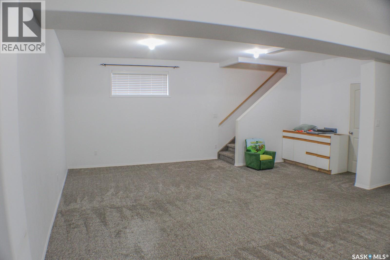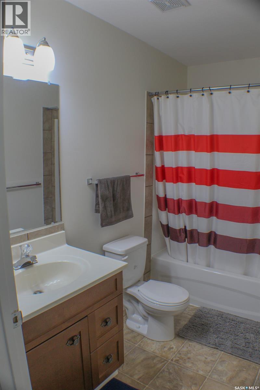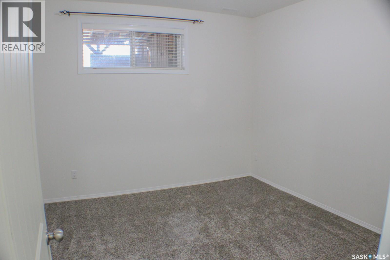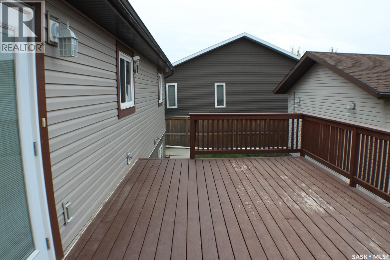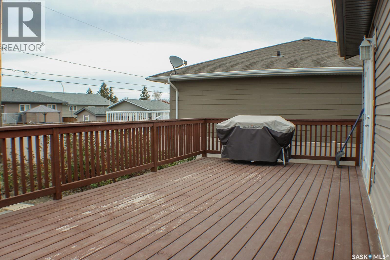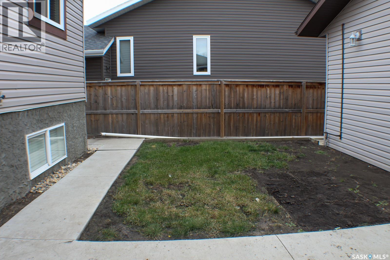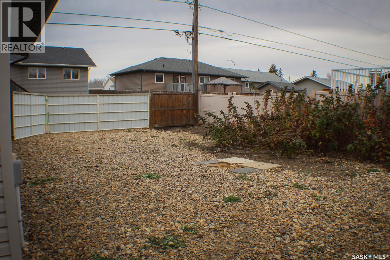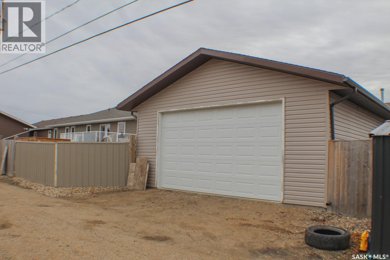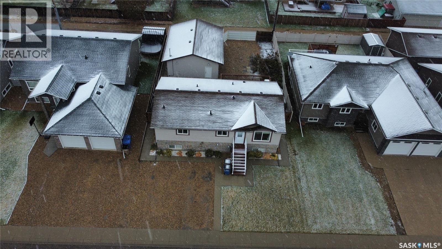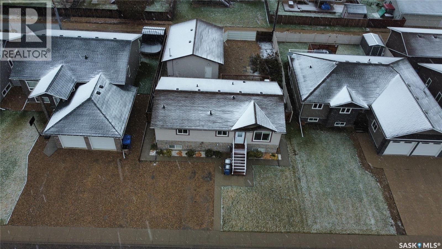5 Bedroom
3 Bathroom
1262 sqft
Raised Bungalow
Central Air Conditioning, Air Exchanger
Forced Air
Lawn
$369,900
Step into modern comfort with this stunning 2013-built bungalow that perfectly blends style, space, and functionality. This home offers 5 bedrooms plus a den, providing plenty of room for family living, guests, or a home office. The thoughtful layout includes a fully finished basement that expands your living space—ideal for entertaining, relaxing, or creating a cozy family retreat. With modern finishes throughout and recently installed central air conditioning, this home is move-in ready and designed for comfort year-round. Outside, enjoy a fully fenced yard offering privacy and a great space for kids, pets, or outdoor gatherings. The 24' x 30' double garage is fully insulated and heated, providing a warm workspace or parking even in the coldest months. There’s also convenient extra parking in the back for guests or additional vehicles. A newer build in a desirable neighborhood, this home offers everything you could want—modern style, functional design, and the space your family deserves. (id:51699)
Property Details
|
MLS® Number
|
SK022084 |
|
Property Type
|
Single Family |
|
Features
|
Rectangular, Sump Pump |
|
Structure
|
Deck |
Building
|
Bathroom Total
|
3 |
|
Bedrooms Total
|
5 |
|
Appliances
|
Washer, Refrigerator, Dishwasher, Dryer, Microwave, Window Coverings, Garage Door Opener Remote(s), Stove |
|
Architectural Style
|
Raised Bungalow |
|
Basement Development
|
Finished |
|
Basement Type
|
Full (finished) |
|
Constructed Date
|
2013 |
|
Cooling Type
|
Central Air Conditioning, Air Exchanger |
|
Heating Fuel
|
Natural Gas |
|
Heating Type
|
Forced Air |
|
Stories Total
|
1 |
|
Size Interior
|
1262 Sqft |
|
Type
|
House |
Parking
|
Detached Garage
|
|
|
Gravel
|
|
|
Heated Garage
|
|
|
Parking Space(s)
|
11 |
Land
|
Acreage
|
No |
|
Fence Type
|
Fence |
|
Landscape Features
|
Lawn |
|
Size Frontage
|
60 Ft |
|
Size Irregular
|
6600.00 |
|
Size Total
|
6600 Sqft |
|
Size Total Text
|
6600 Sqft |
Rooms
| Level |
Type |
Length |
Width |
Dimensions |
|
Basement |
4pc Bathroom |
|
|
5'4" x 9' |
|
Basement |
Bedroom |
|
|
11' x 11'10" |
|
Basement |
Bedroom |
|
|
13'2" x 13'5" |
|
Basement |
Other |
|
|
19'11" x 25'6" |
|
Basement |
Den |
|
|
9'4" x 11'10" |
|
Basement |
Other |
|
|
5'9" x 9' |
|
Main Level |
4pc Bathroom |
|
|
4'11'' x 9'2" |
|
Main Level |
4pc Ensuite Bath |
|
|
8'6" x 12'9" |
|
Main Level |
Primary Bedroom |
|
|
13'10" x 12'10" |
|
Main Level |
Bedroom |
|
|
8'6" x 12'10" |
|
Main Level |
Bedroom |
|
|
8'8" x 12'10" |
|
Main Level |
Dining Room |
|
|
8'8" x 12'10" |
|
Main Level |
Kitchen |
|
|
12'5" x 12'10" |
https://www.realtor.ca/real-estate/29050961/206-elizabeth-street-melfort

