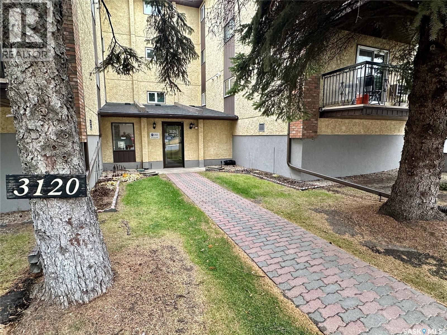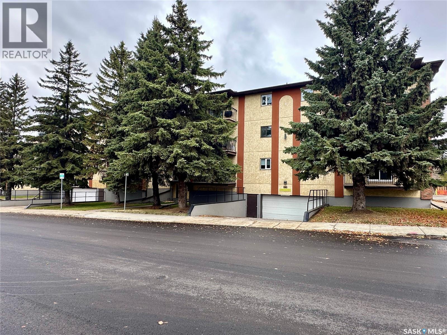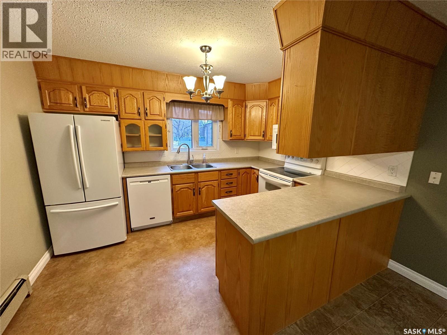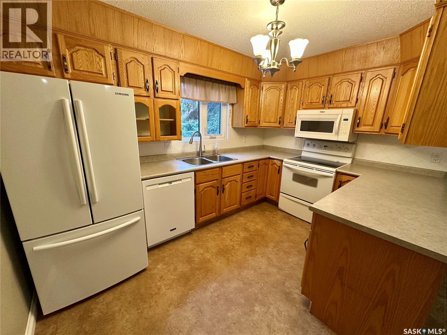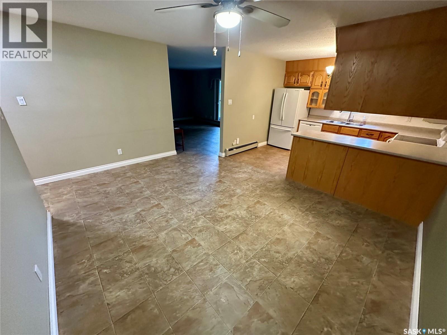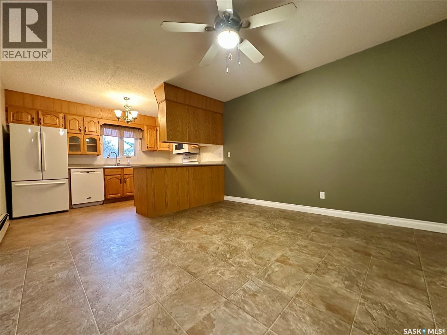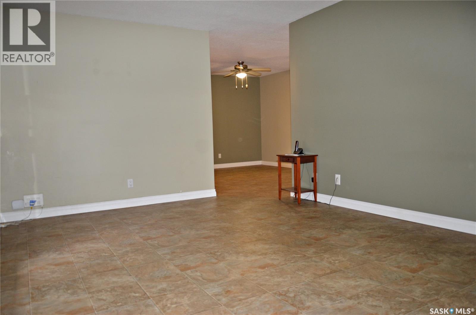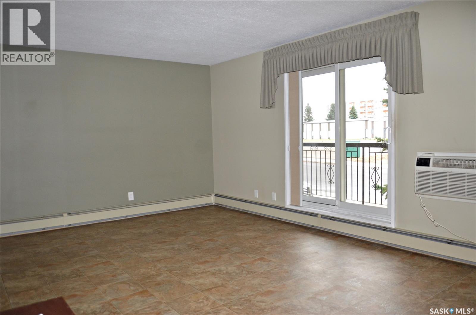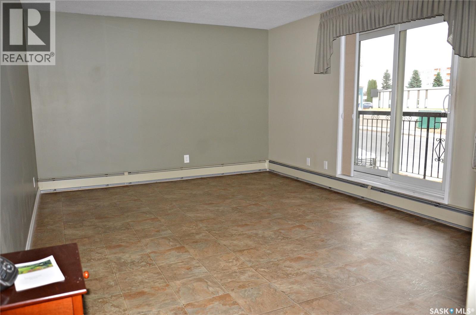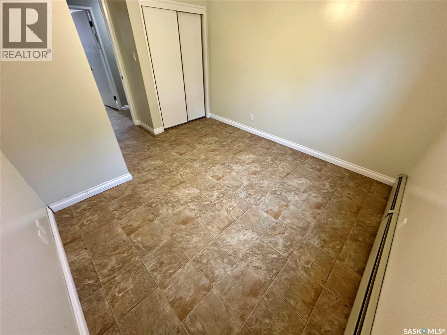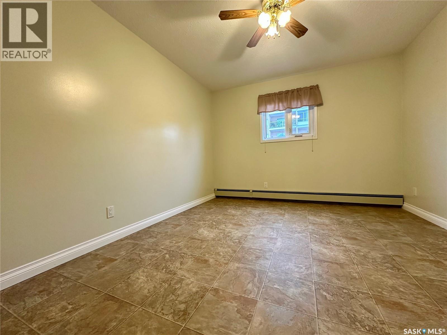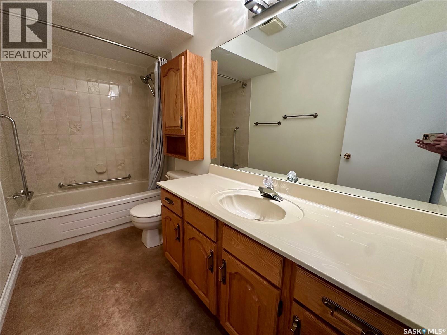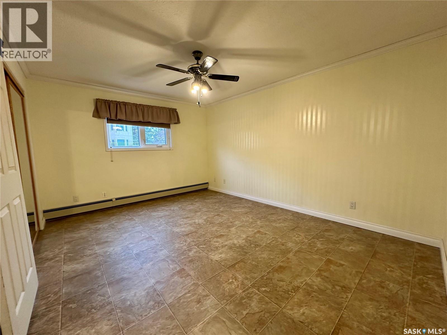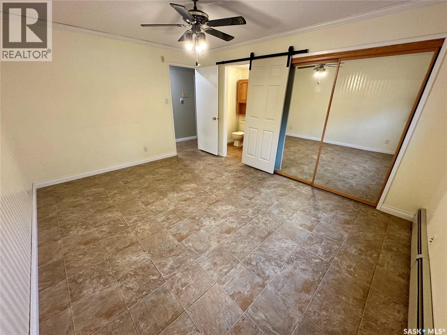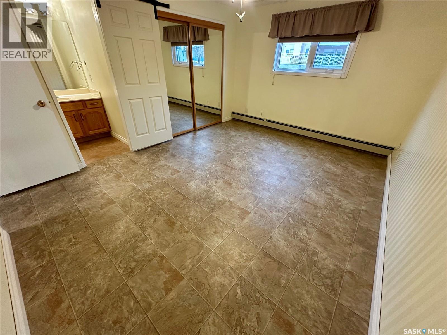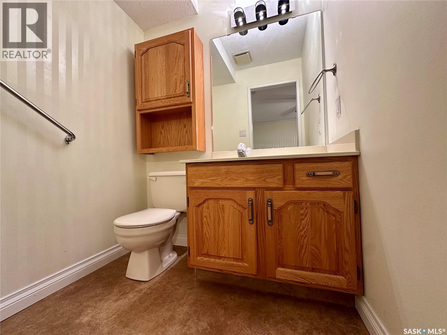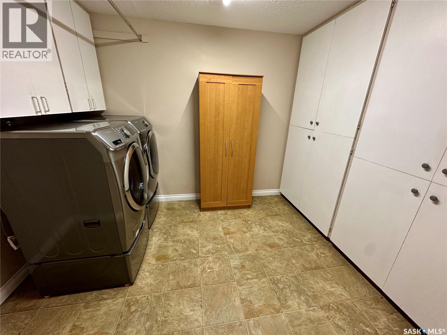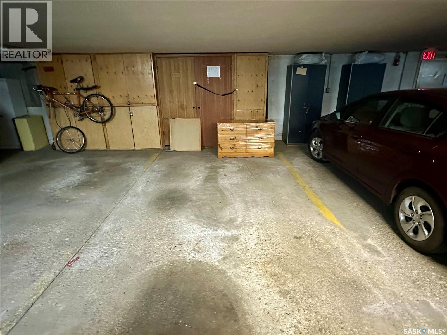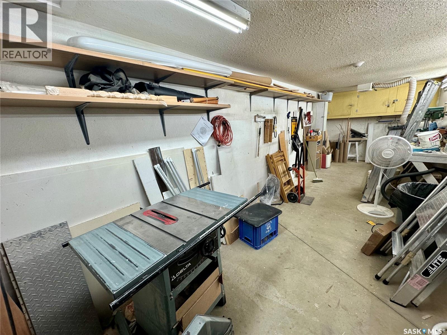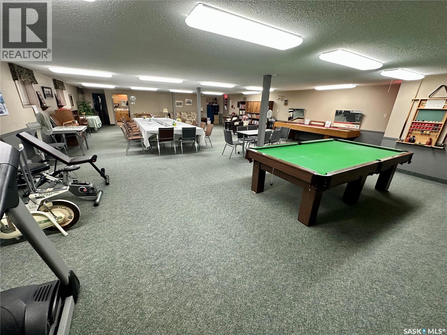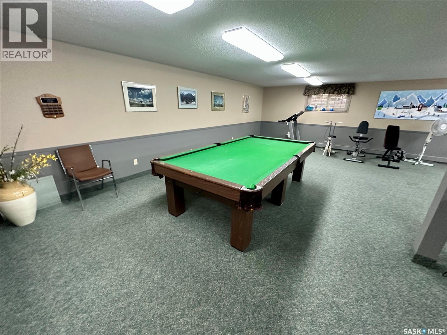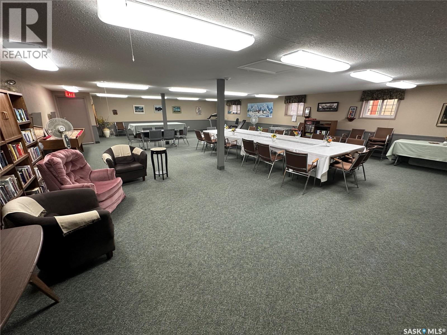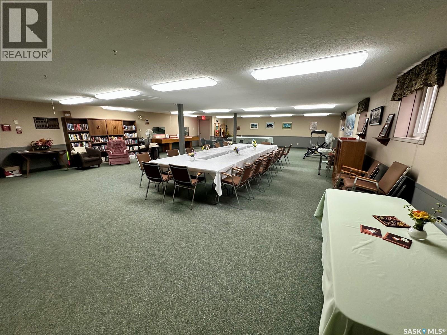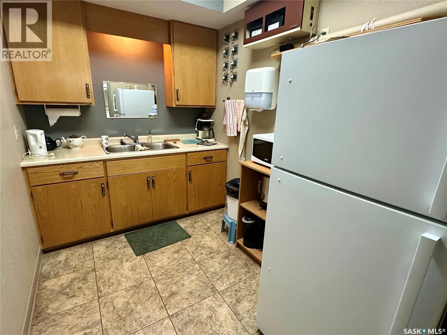101 3120 Louise Street E Saskatoon, Saskatchewan S7J 3L8
$249,900Maintenance,
$555 Monthly
Maintenance,
$555 MonthlyWelcome to Brandtwood Estates on Louise Street! This corner unit offers an ideal layout for those seeking space, comfort and accessibility. Designed with mobility in mind, the home features vinyl flooring throughout and thoughtful touches for easy living. Enjoy natural light all day with east and south-facing updated windows, complete with custom blinds and room-darkening patio sliders for added privacy and comfort. The large living room features patio doors that open to a private balcony. Adjacent to the thoughtfully designed kitchen is a generous dining area, ideal for everyday living and entertaining. The huge primary bedroom includes a convenient 2-piece ensuite and the second bedroom is also spacious. You’ll love the large laundry room, offering exceptional organized storage plus side-by-side Samsung washer and dryer with pedestal drawers. Brandtwood Estates is a friendly, well-managed building with a strong reserve fund and outstanding amenities—including a large amenities room with kitchen, fitness area, pool table and library, plus frequent social gatherings that foster a real sense of community. There’s also a workshop in the parkade for hobbyists, and underground parking (stall #101 in the east garage) with storage right in front of your space. Move in and enjoy comfortable, worry-free living in one of the most welcoming communities on Louise Street! (id:51699)
Property Details
| MLS® Number | SK022095 |
| Property Type | Single Family |
| Neigbourhood | Eastview SA |
| Community Features | Pets Not Allowed |
| Features | Treed, Elevator, Wheelchair Access, Balcony |
Building
| Bathroom Total | 2 |
| Bedrooms Total | 2 |
| Amenities | Exercise Centre |
| Appliances | Washer, Refrigerator, Dishwasher, Dryer, Microwave, Window Coverings, Garage Door Opener Remote(s), Stove |
| Architectural Style | Low Rise |
| Constructed Date | 1986 |
| Cooling Type | Wall Unit, Window Air Conditioner |
| Heating Fuel | Natural Gas |
| Heating Type | Baseboard Heaters, Hot Water |
| Size Interior | 1167 Sqft |
| Type | Apartment |
Parking
| Underground | 1 |
| Other | |
| Parking Space(s) | 1 |
Land
| Acreage | No |
| Landscape Features | Lawn, Underground Sprinkler |
Rooms
| Level | Type | Length | Width | Dimensions |
|---|---|---|---|---|
| Main Level | Kitchen | 8 ft ,8 in | 11 ft ,10 in | 8 ft ,8 in x 11 ft ,10 in |
| Main Level | Dining Room | 11 ft ,7 in | 14 ft ,8 in | 11 ft ,7 in x 14 ft ,8 in |
| Main Level | Bedroom | 11 ft ,5 in | 14 ft ,7 in | 11 ft ,5 in x 14 ft ,7 in |
| Main Level | 2pc Ensuite Bath | Measurements not available | ||
| Main Level | Bedroom | 10 ft ,10 in | 12 ft ,6 in | 10 ft ,10 in x 12 ft ,6 in |
| Main Level | 4pc Bathroom | Measurements not available | ||
| Main Level | Living Room | 11 ft ,11 in | 17 ft ,6 in | 11 ft ,11 in x 17 ft ,6 in |
| Main Level | Laundry Room | Measurements not available |
https://www.realtor.ca/real-estate/29051971/101-3120-louise-street-e-saskatoon-eastview-sa
Interested?
Contact us for more information

