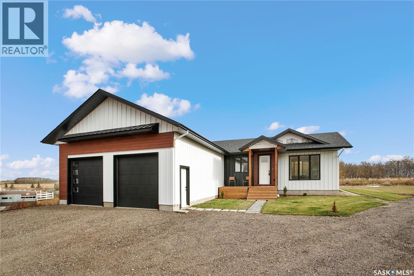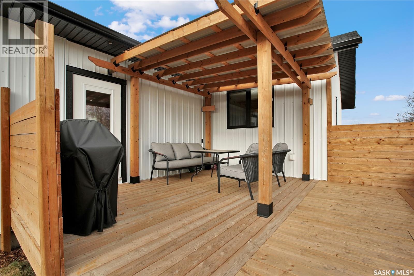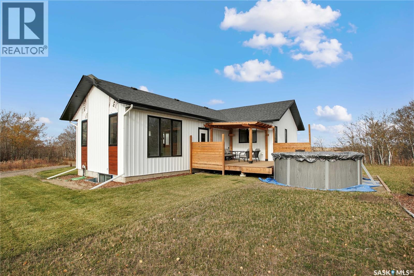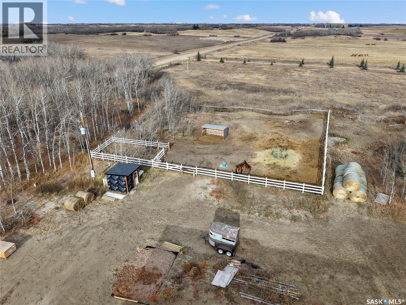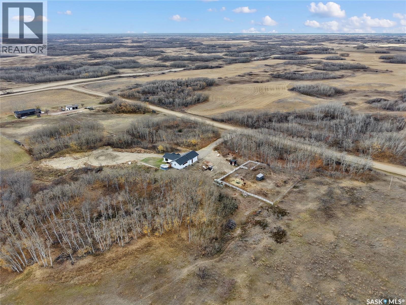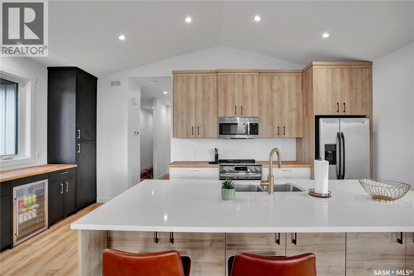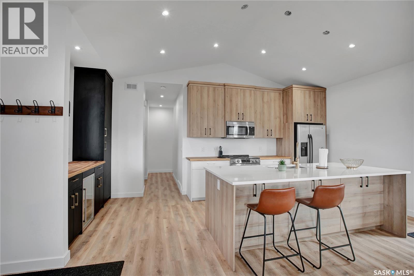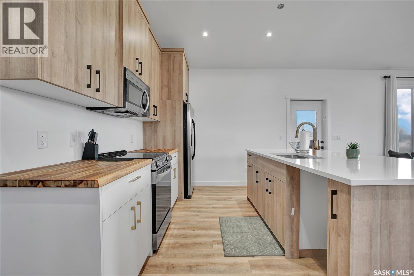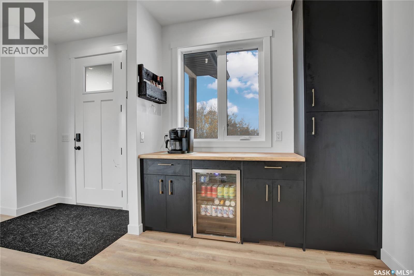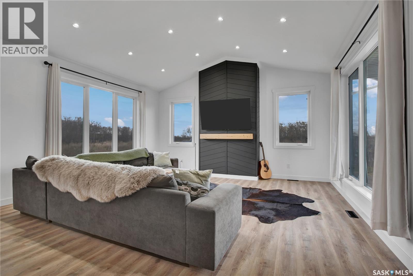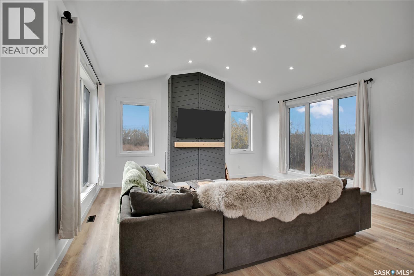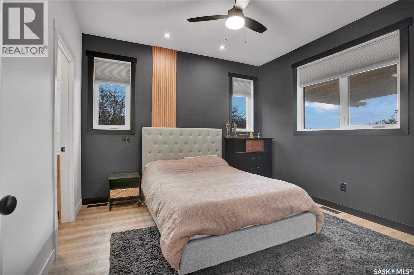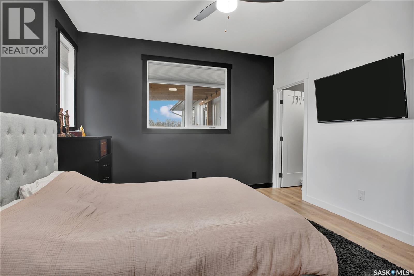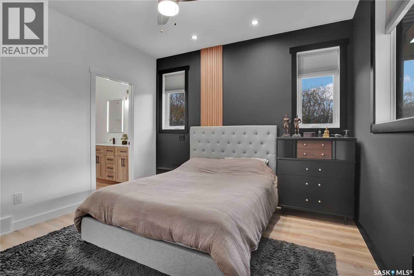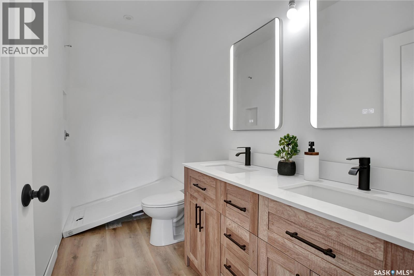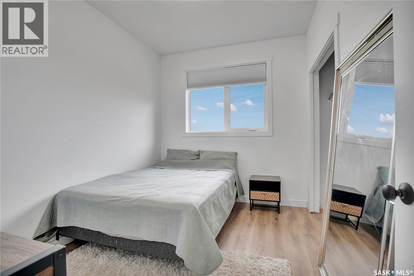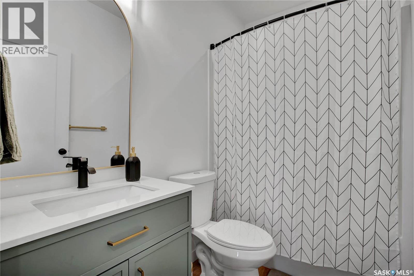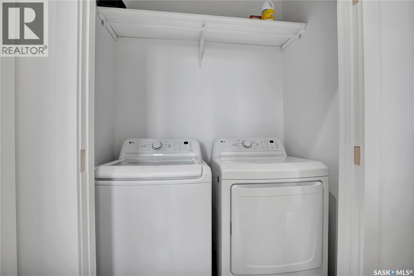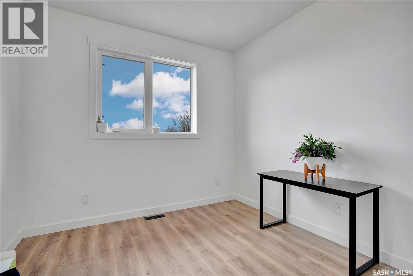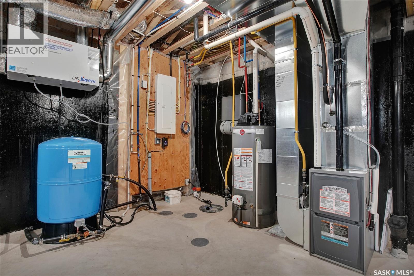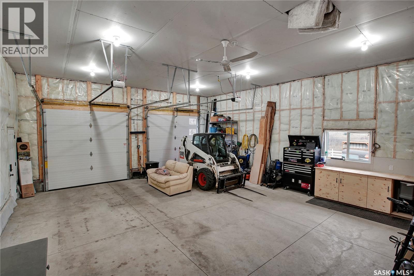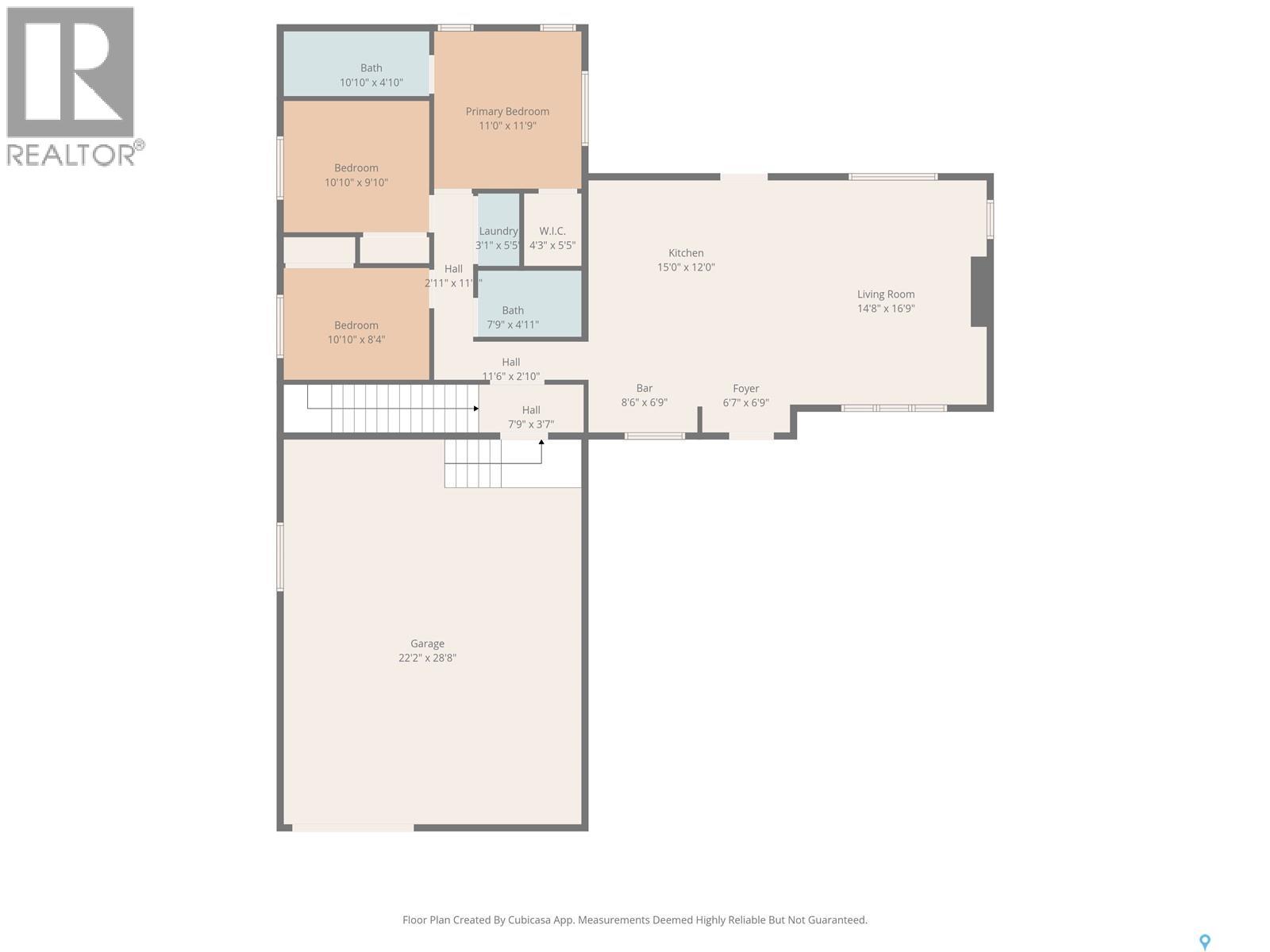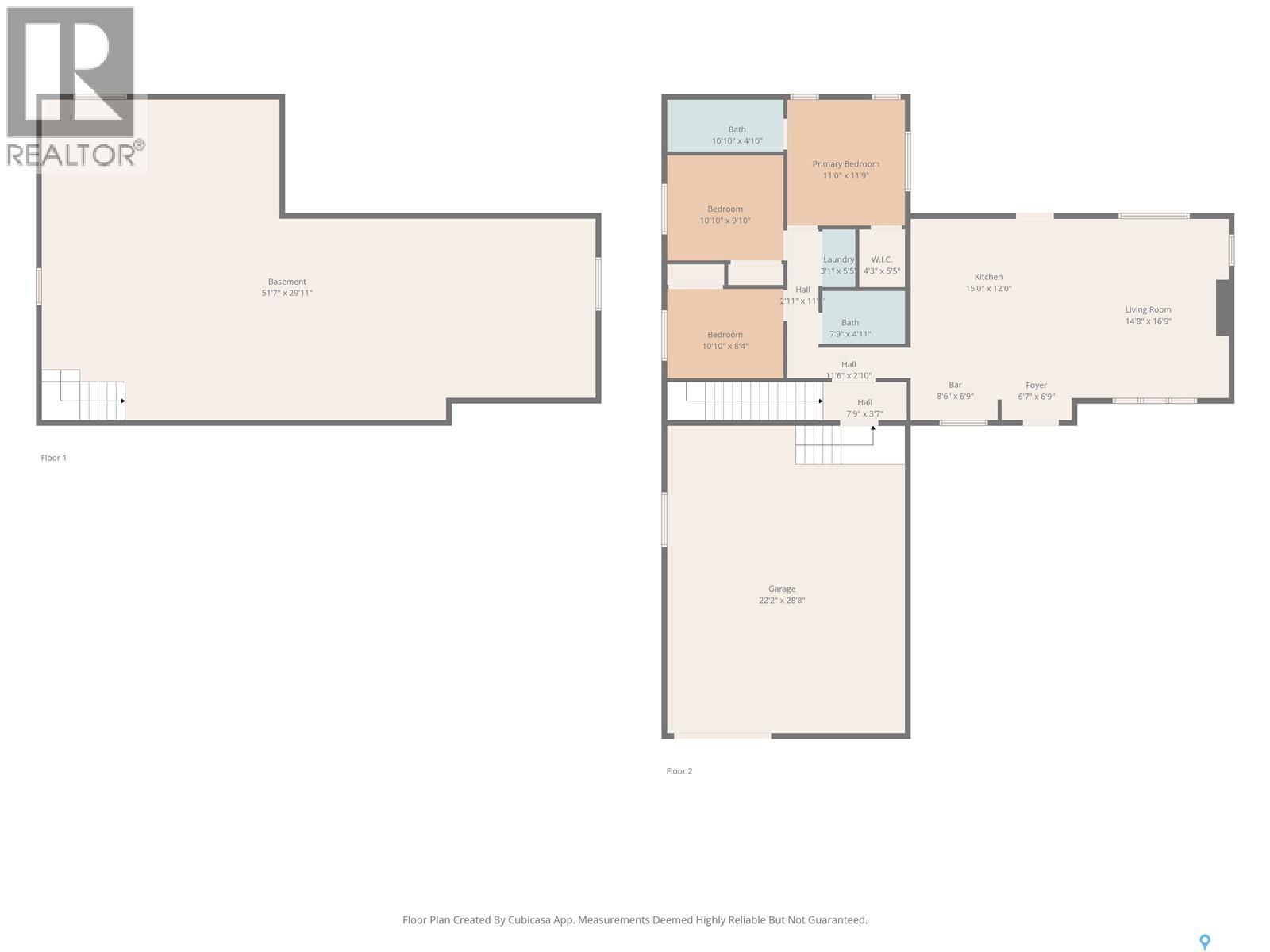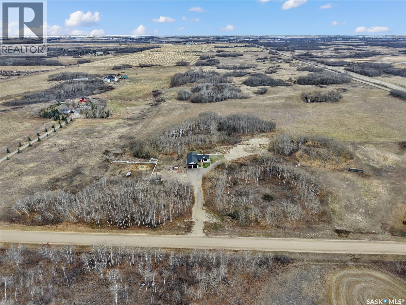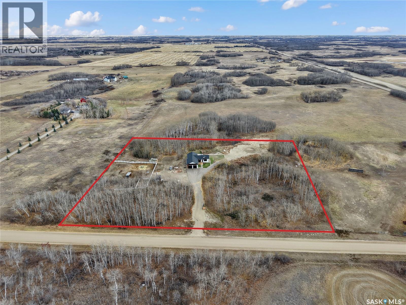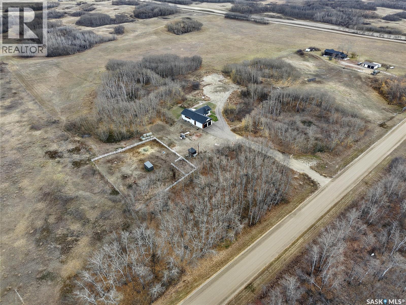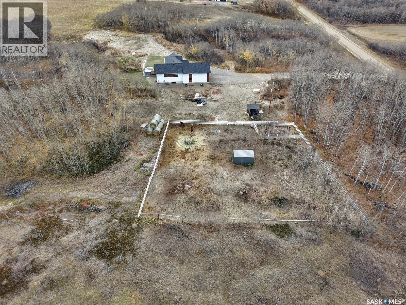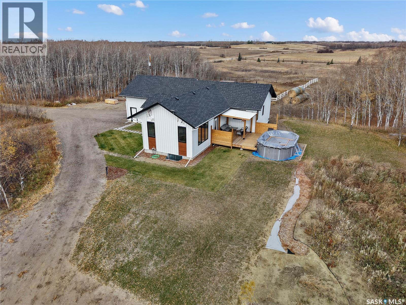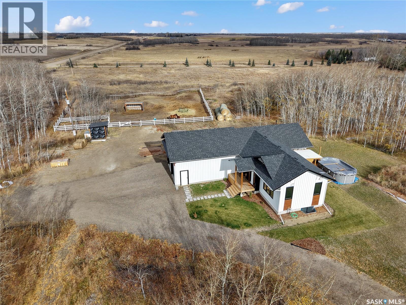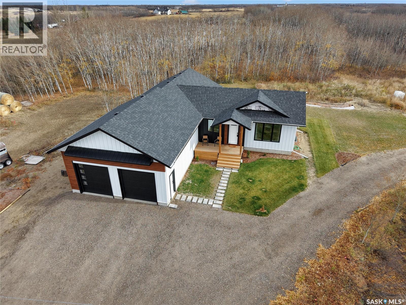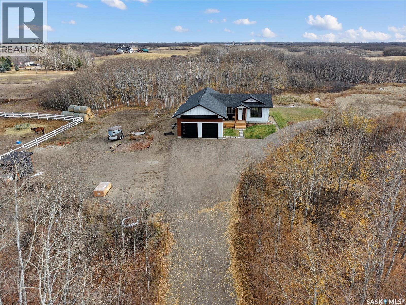3 Bedroom
2 Bathroom
1353 sqft
Bungalow
Pool
Central Air Conditioning, Air Exchanger
Forced Air
Acreage
Lawn, Underground Sprinkler
$849,000
Welcome to this spectacular acreage in the peaceful south end of Corman Park, where modern living meets true country tranquility. Set on five beautifully treed acres, this property offers the perfect mix of privacy, space, and accessibility, with multiple routes providing quick access into Saskatoon. The open concept main floor features three spacious bedrooms and two full bathrooms, designed for modern comfort and flow. The kitchen and living areas are bright, inviting, and ideal for gatherings. An oversized garage provides plenty of room for vehicles, storage, or hobbies. There is a paddock fenced for horses and features excellent drainage and ample parking. Surrounded by nature, this property delivers the peace and quiet you’ve been searching for. Whether you’re relaxing on the deck or enjoying a morning coffee, this acreage offers it all - space, style, and serenity just minutes from the city. (id:51699)
Property Details
|
MLS® Number
|
SK022049 |
|
Property Type
|
Single Family |
|
Community Features
|
School Bus |
|
Features
|
Acreage, Treed, Rolling, Lane, Rectangular, Sump Pump |
|
Pool Type
|
Pool |
|
Structure
|
Deck |
Building
|
Bathroom Total
|
2 |
|
Bedrooms Total
|
3 |
|
Appliances
|
Washer, Refrigerator, Dryer, Microwave, Window Coverings, Garage Door Opener Remote(s), Storage Shed, Stove |
|
Architectural Style
|
Bungalow |
|
Basement Development
|
Unfinished |
|
Basement Type
|
Full (unfinished) |
|
Constructed Date
|
2024 |
|
Cooling Type
|
Central Air Conditioning, Air Exchanger |
|
Heating Fuel
|
Natural Gas |
|
Heating Type
|
Forced Air |
|
Stories Total
|
1 |
|
Size Interior
|
1353 Sqft |
|
Type
|
House |
Parking
|
Attached Garage
|
|
|
Gravel
|
|
|
Parking Space(s)
|
10 |
Land
|
Acreage
|
Yes |
|
Fence Type
|
Fence, Partially Fenced |
|
Landscape Features
|
Lawn, Underground Sprinkler |
|
Size Irregular
|
5.02 |
|
Size Total
|
5.02 Ac |
|
Size Total Text
|
5.02 Ac |
Rooms
| Level |
Type |
Length |
Width |
Dimensions |
|
Main Level |
Kitchen |
|
|
11'6 x 19'5 |
|
Main Level |
Dining Room |
|
|
7' x 12' |
|
Main Level |
Living Room |
|
|
17'4 x 12' |
|
Main Level |
Primary Bedroom |
|
|
11'8 x 12' |
|
Main Level |
4pc Ensuite Bath |
|
|
4'11 x 11' |
|
Main Level |
Bedroom |
10 ft |
|
10 ft x Measurements not available |
|
Main Level |
Bedroom |
|
|
8'8 x 10'11 |
|
Main Level |
4pc Bathroom |
|
|
4'11 x 8'1 |
https://www.realtor.ca/real-estate/29050226/furgeson-acreage-corman-park-rm-no-344

