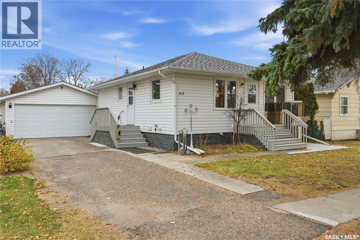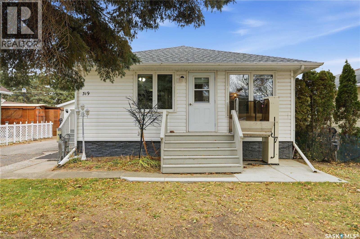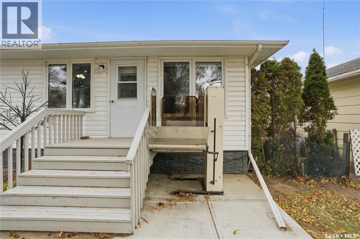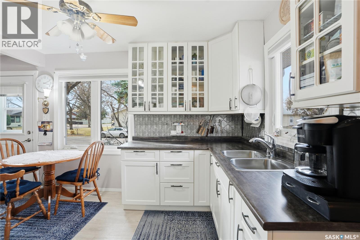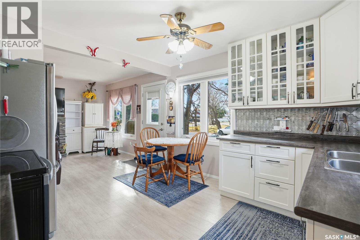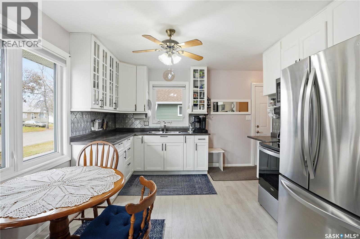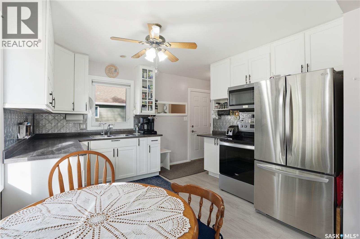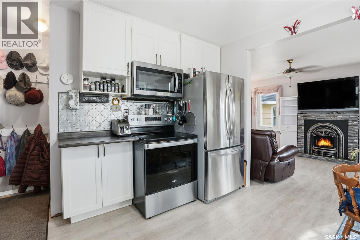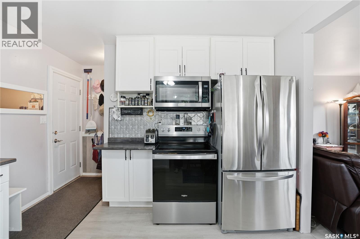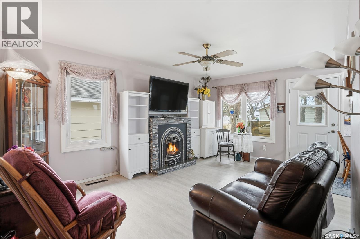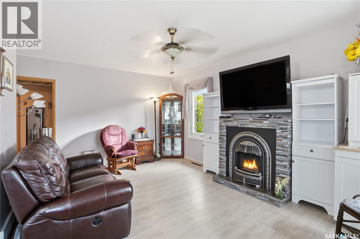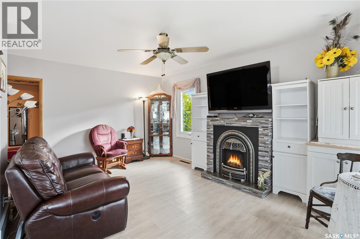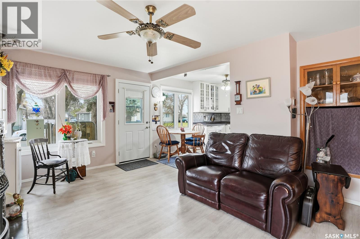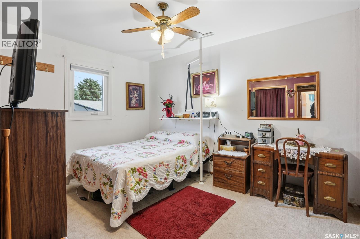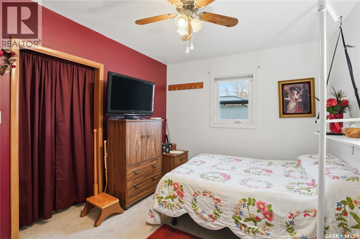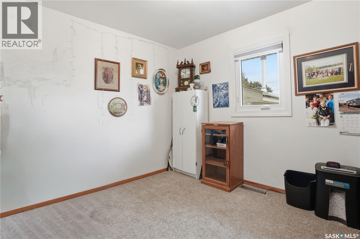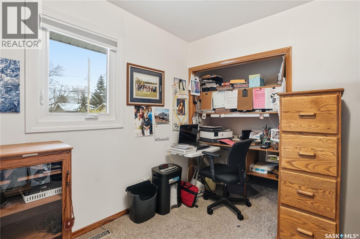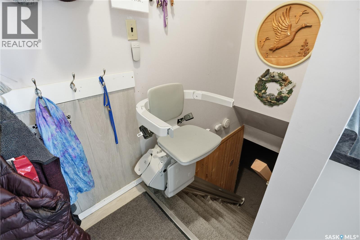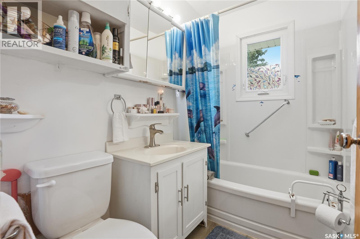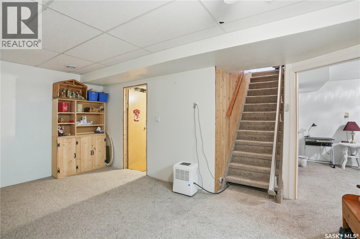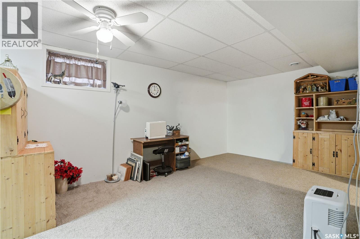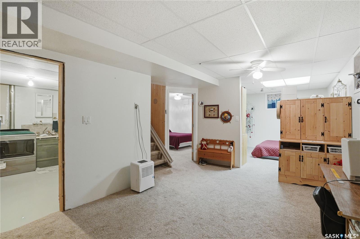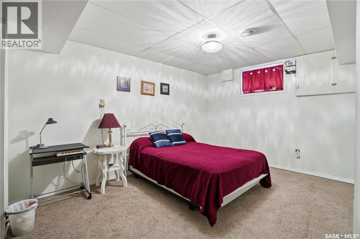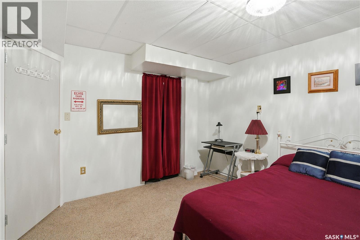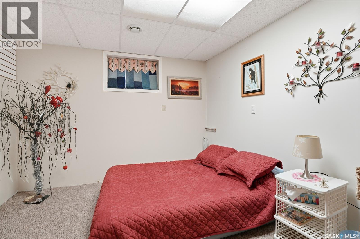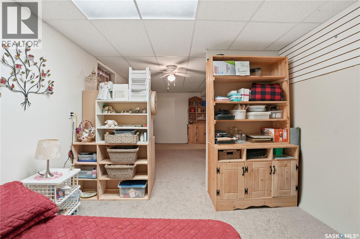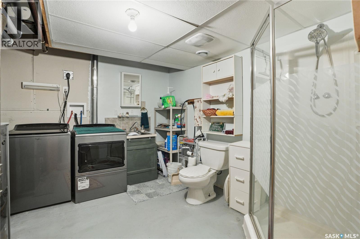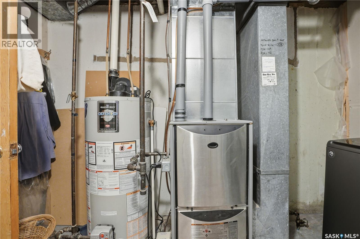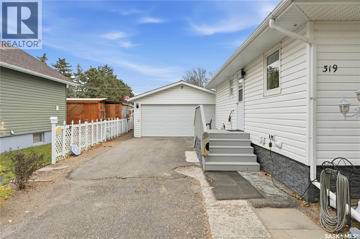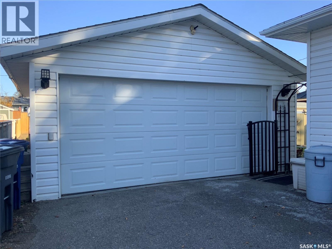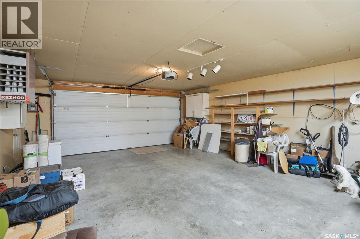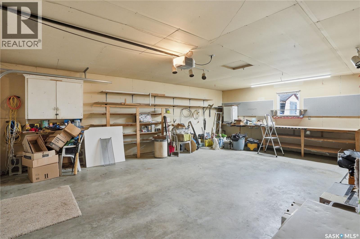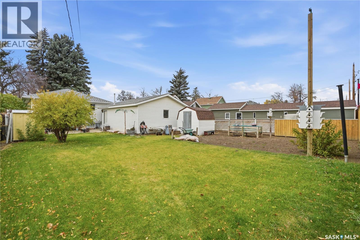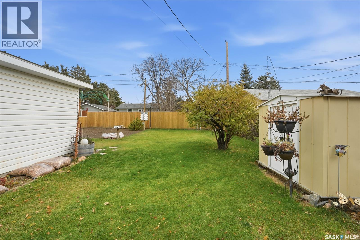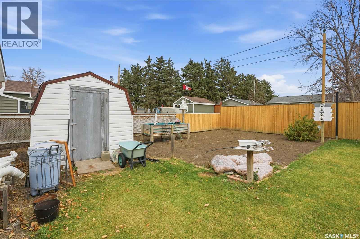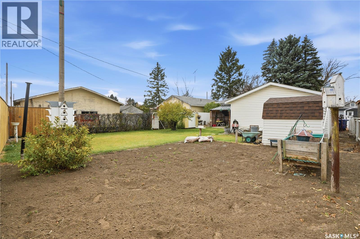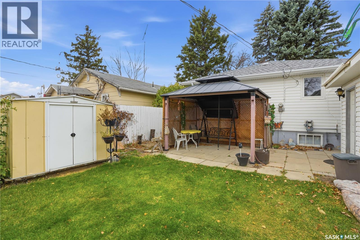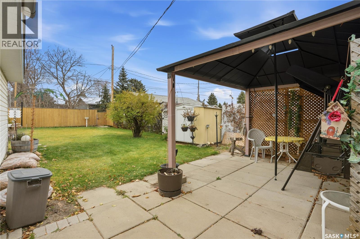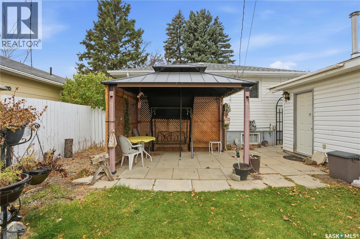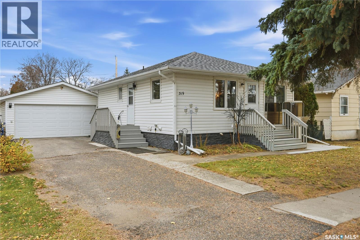3 Bedroom
2 Bathroom
720 sqft
Bungalow
Fireplace
Forced Air
Lawn, Garden Area
$249,900
Pristine, meticulously cared for home with numerous upgrades! Step inside to a bright, stylish kitchen / dining room with custom cabinets, countertops, backsplash, and under-cabinet lighting complemented by stainless steel appliances. Just beyond is a cozy living room with a lovely natural gas fireplace plus, south- and west-facing windows. Also on the main floor are 2 bedrooms and a 4-piece bathroom. In the basement is a spacious family room, a large 3rd bedroom, a large den with a window, plus, a 3 piece washroom / laundry area. Accessibility features include an indoor stairlift to aid in traveling up and down the stairs; plus an outdoor wheelchair lift (that can also be operated by remote control). Next to the house is a long asphalt driveway leading to a fully finished, heated 2 car garage, wired for 220V. The 50’ wide lot offers a large fenced, back yard with a patio and a new gazebo, a freshly rototilled garden area, 2 sheds, plus trees and shrubs. Upgrades include: In 2025: new soffits, fascia, and gazebo; 2022: SS fridge, stove, microwave, natural gas fireplace, washer/dryer, water heater, outdoor wheelchair lift, indoor stairlift; upstairs windows, exterior siding, exterior doors; 2020: basement bathroom completed; 2018: shingles, all main level flooring (laminate and carpets); 2016: new kitchen cabinets, counters, backsplash, under-cabinet lighting; 2011: complete basement development; 1999/2000; 2 car garage (heated, insulated, drywalled, wired for 220). Maintenance items include: eavestroughs and downspouts cleaned (Oct/25); carpets shampooed recently; fence stained every other year; furnaces (house & garage) + natural gas fireplace had annual service done recently. Call your favourite agent today for a private viewing! (id:51699)
Property Details
|
MLS® Number
|
SK022059 |
|
Property Type
|
Single Family |
|
Features
|
Treed, Lane, Rectangular, Wheelchair Access, Paved Driveway, Sump Pump |
|
Structure
|
Patio(s) |
Building
|
Bathroom Total
|
2 |
|
Bedrooms Total
|
3 |
|
Appliances
|
Washer, Refrigerator, Dryer, Microwave, Window Coverings, Garage Door Opener Remote(s), Storage Shed, Stove |
|
Architectural Style
|
Bungalow |
|
Basement Development
|
Finished |
|
Basement Type
|
Full (finished) |
|
Constructed Date
|
1958 |
|
Fireplace Fuel
|
Gas |
|
Fireplace Present
|
Yes |
|
Fireplace Type
|
Conventional |
|
Heating Fuel
|
Natural Gas |
|
Heating Type
|
Forced Air |
|
Stories Total
|
1 |
|
Size Interior
|
720 Sqft |
|
Type
|
House |
Parking
|
Detached Garage
|
|
|
Heated Garage
|
|
|
Parking Space(s)
|
5 |
Land
|
Acreage
|
No |
|
Fence Type
|
Fence |
|
Landscape Features
|
Lawn, Garden Area |
|
Size Frontage
|
50 Ft |
|
Size Irregular
|
6000.00 |
|
Size Total
|
6000 Sqft |
|
Size Total Text
|
6000 Sqft |
Rooms
| Level |
Type |
Length |
Width |
Dimensions |
|
Basement |
Family Room |
16 ft ,10 in |
10 ft ,8 in |
16 ft ,10 in x 10 ft ,8 in |
|
Basement |
Den |
10 ft ,8 in |
10 ft ,7 in |
10 ft ,8 in x 10 ft ,7 in |
|
Basement |
Bedroom |
10 ft ,11 in |
13 ft ,8 in |
10 ft ,11 in x 13 ft ,8 in |
|
Basement |
Laundry Room |
10 ft ,10 in |
10 ft ,10 in |
10 ft ,10 in x 10 ft ,10 in |
|
Main Level |
Foyer |
3 ft ,7 in |
3 ft ,2 in |
3 ft ,7 in x 3 ft ,2 in |
|
Main Level |
Kitchen/dining Room |
12 ft |
11 ft ,1 in |
12 ft x 11 ft ,1 in |
|
Main Level |
Living Room |
11 ft ,2 in |
16 ft ,6 in |
11 ft ,2 in x 16 ft ,6 in |
|
Main Level |
4pc Bathroom |
|
|
Measurements not available |
|
Main Level |
Bedroom |
9 ft ,8 in |
12 ft ,6 in |
9 ft ,8 in x 12 ft ,6 in |
|
Main Level |
Bedroom |
10 ft ,9 in |
8 ft ,10 in |
10 ft ,9 in x 8 ft ,10 in |
https://www.realtor.ca/real-estate/29054052/319-simpson-street-outlook

