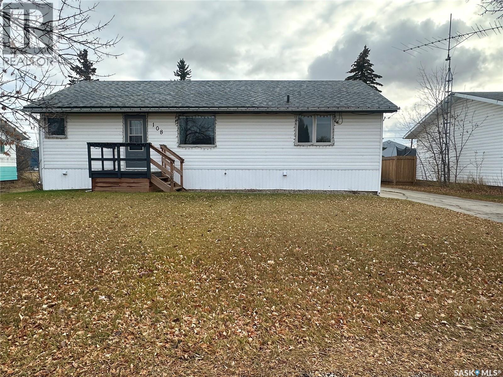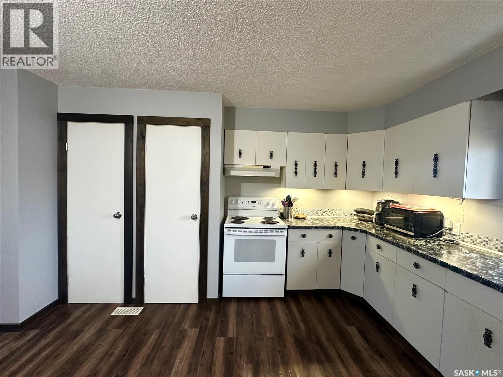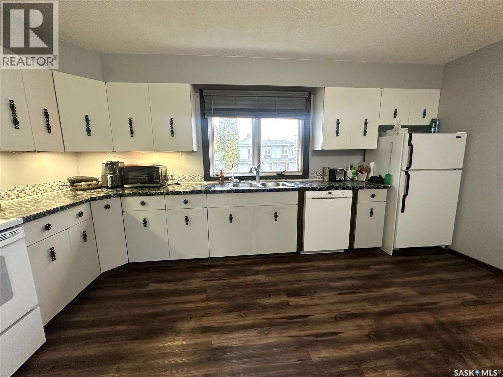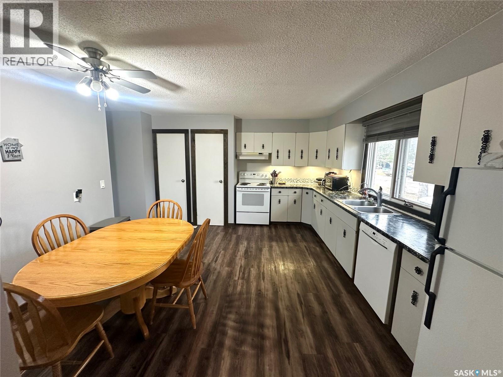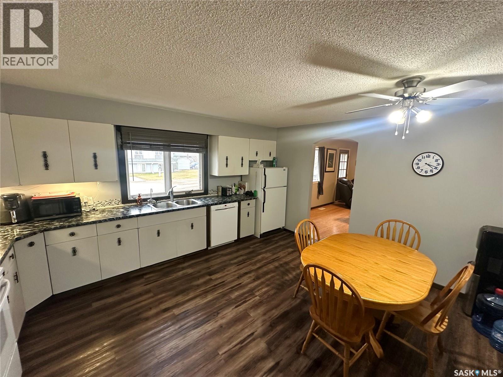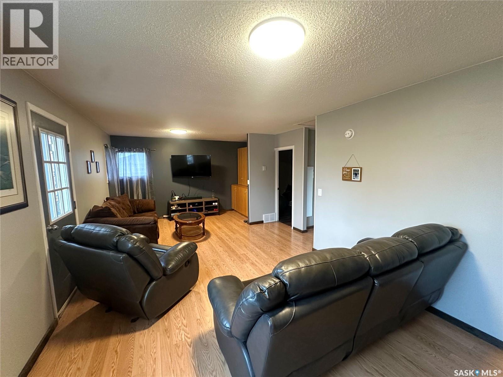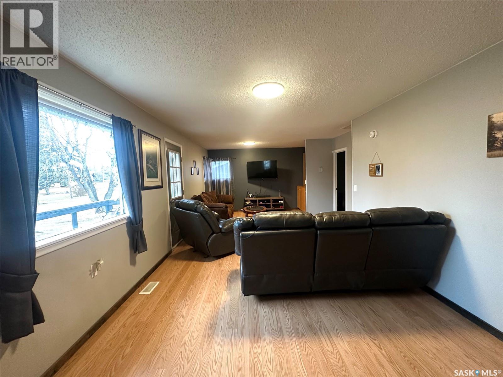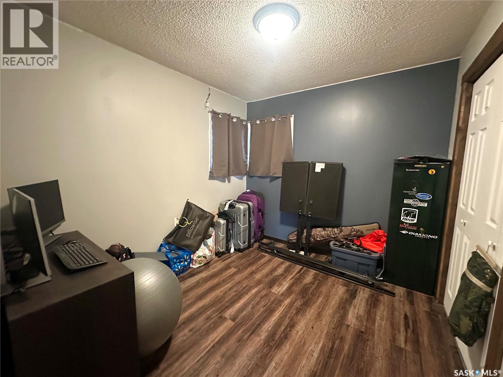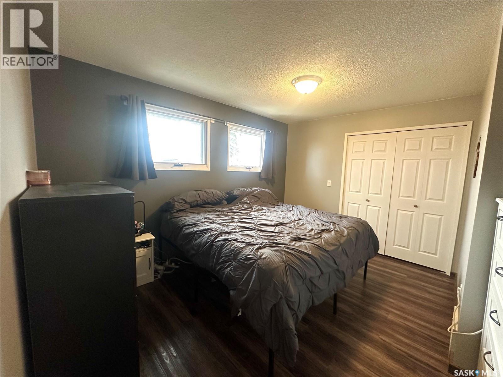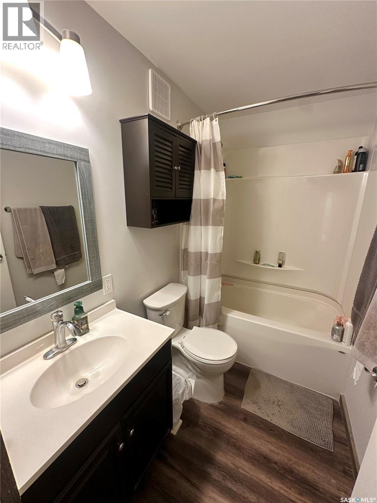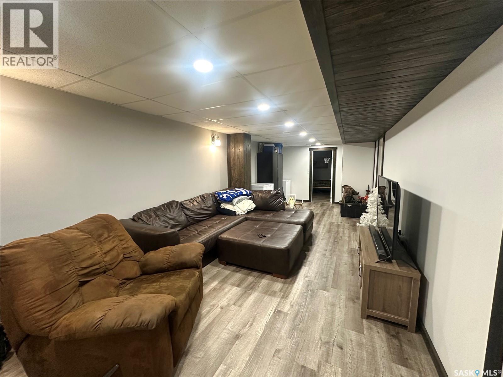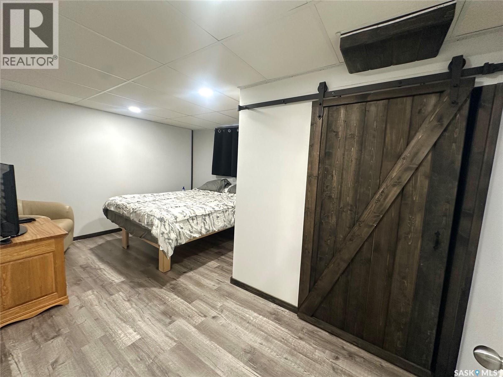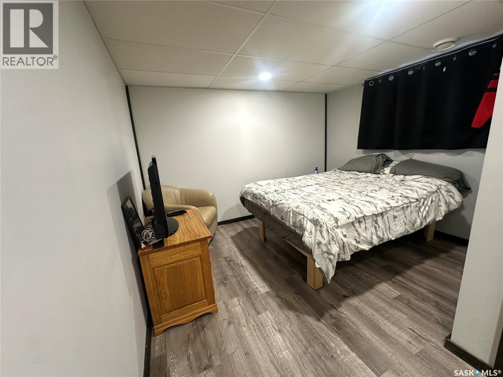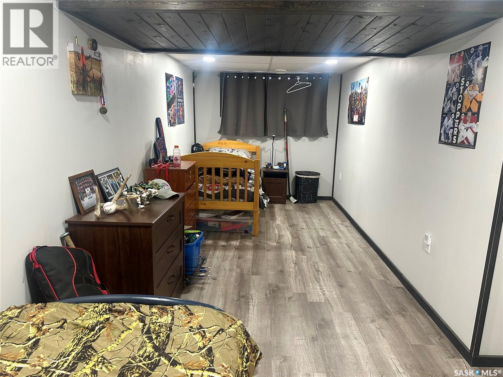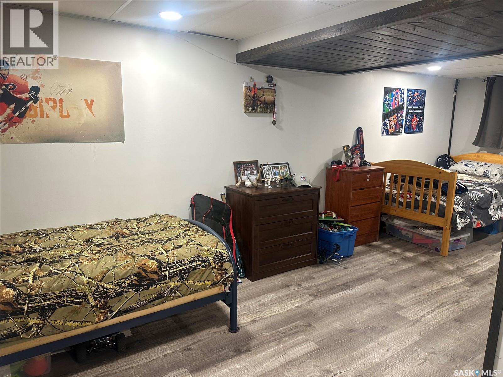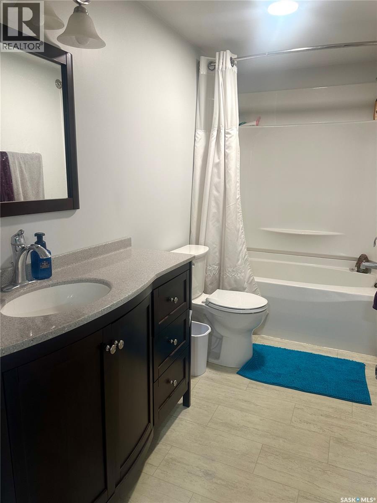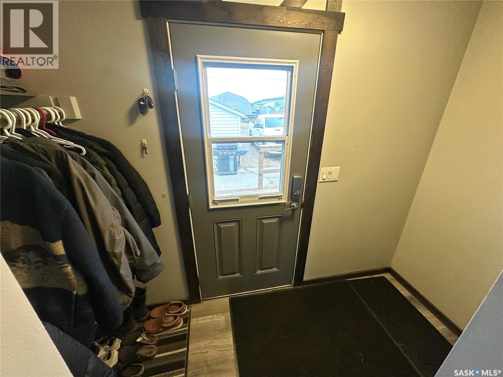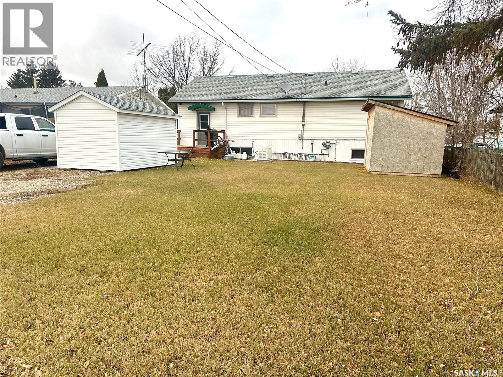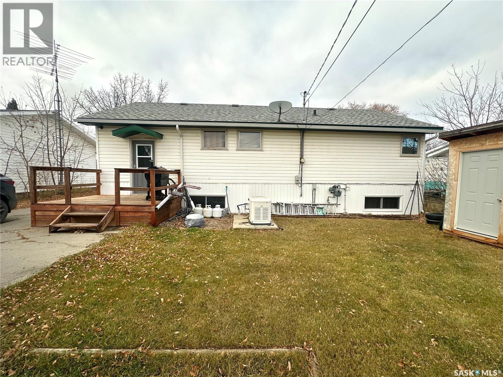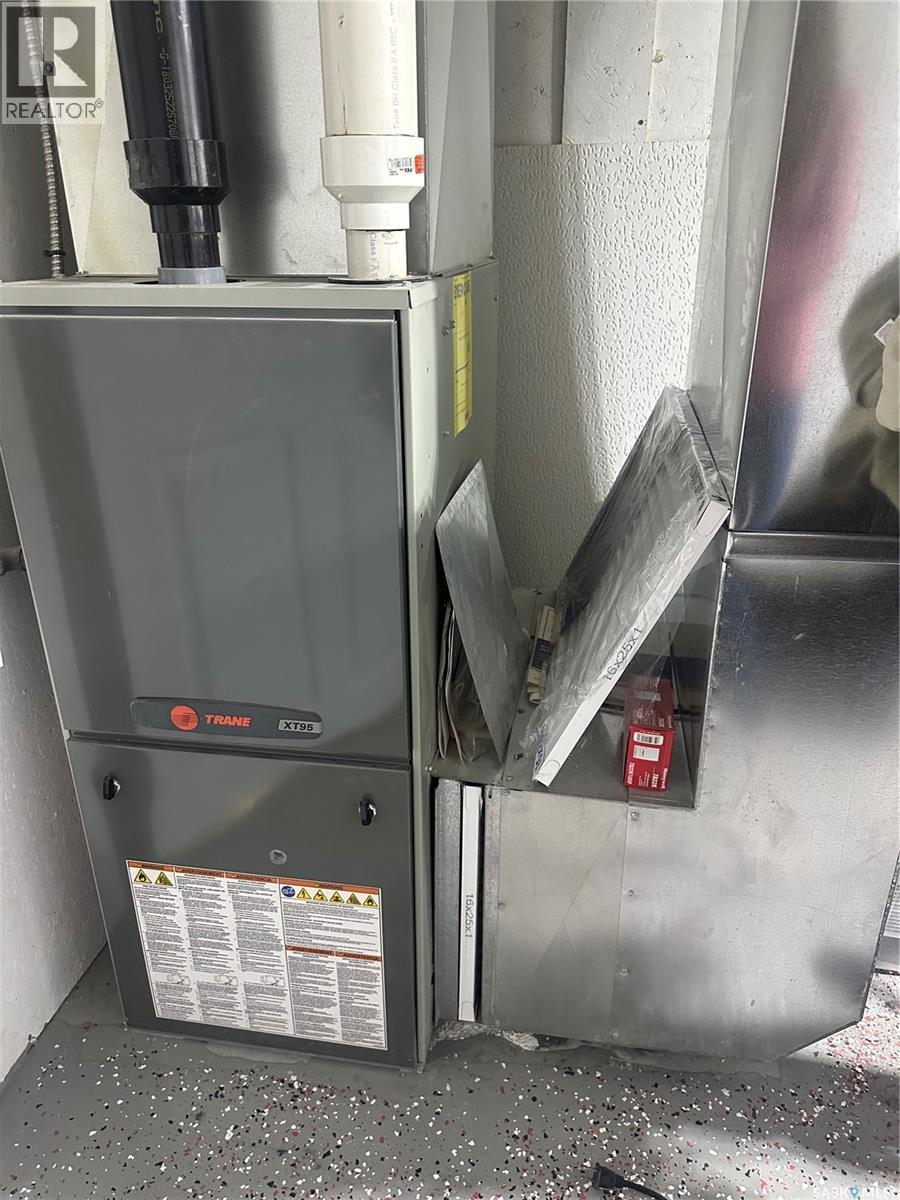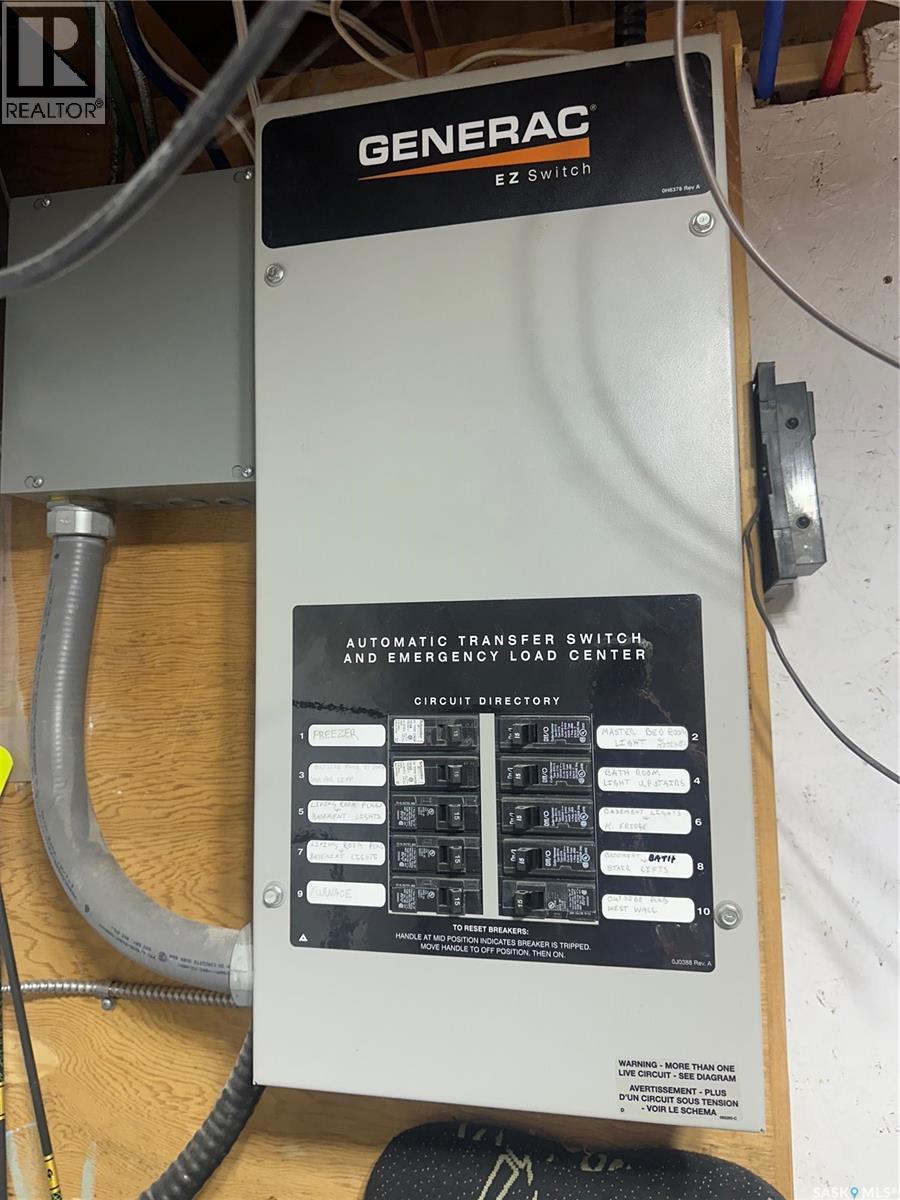108 Phillips Street Turtleford, Saskatchewan S0M 2Y0
4 Bedroom
2 Bathroom
1008 sqft
Bungalow
Forced Air
Lawn
$190,000
Welcome to this move-in ready family bungalow featuring 4 bedrooms and 2 full bathrooms. Spacious kitchen offers ample cupboard and counter space, flowing s into a large living room that’s perfect for relaxing or entertaining. The cozy and functional basement includes a generous family room and two bedrooms, providing plenty of room for everyone. Added peace of mind comes with the natural gas generator—ensuring comfort and convenience during any power outage. All appliances are included, book your personal viewing. Sellers are motivated and open to offers. Tenants in place please allow 24 hrs for all showings. (id:51699)
Property Details
| MLS® Number | SK022134 |
| Property Type | Single Family |
| Features | Treed, Rectangular |
| Structure | Deck |
Building
| Bathroom Total | 2 |
| Bedrooms Total | 4 |
| Appliances | Washer, Refrigerator, Dryer, Window Coverings, Hood Fan, Storage Shed, Stove |
| Architectural Style | Bungalow |
| Basement Development | Finished |
| Basement Type | Full (finished) |
| Constructed Date | 1960 |
| Heating Fuel | Natural Gas |
| Heating Type | Forced Air |
| Stories Total | 1 |
| Size Interior | 1008 Sqft |
| Type | House |
Parking
| None | |
| Parking Space(s) | 4 |
Land
| Acreage | No |
| Landscape Features | Lawn |
| Size Frontage | 60 Ft |
| Size Irregular | 6616.00 |
| Size Total | 6616 Sqft |
| Size Total Text | 6616 Sqft |
Rooms
| Level | Type | Length | Width | Dimensions |
|---|---|---|---|---|
| Basement | Family Room | 27 ft ,7 in | 10 ft ,4 in | 27 ft ,7 in x 10 ft ,4 in |
| Basement | Bedroom | 10 ft ,4 in | 10 ft ,3 in | 10 ft ,4 in x 10 ft ,3 in |
| Basement | 4pc Bathroom | 10 ft ,2 in | 4 ft ,5 in | 10 ft ,2 in x 4 ft ,5 in |
| Basement | Laundry Room | 12 ft ,9 in | 7 ft ,9 in | 12 ft ,9 in x 7 ft ,9 in |
| Basement | Bedroom | 21 ft | 8 ft | 21 ft x 8 ft |
| Main Level | Living Room | 25 ft | 11 ft | 25 ft x 11 ft |
| Main Level | Bedroom | 9 ft ,4 in | 8 ft ,4 in | 9 ft ,4 in x 8 ft ,4 in |
| Main Level | 4pc Bathroom | 7 ft ,4 in | 4 ft ,4 in | 7 ft ,4 in x 4 ft ,4 in |
| Main Level | Bedroom | 12 ft ,7 in | 10 ft ,8 in | 12 ft ,7 in x 10 ft ,8 in |
| Main Level | Kitchen/dining Room | 15 ft ,4 in | 13 ft | 15 ft ,4 in x 13 ft |
| Main Level | Foyer | 9 ft ,2 in | 3 ft ,8 in | 9 ft ,2 in x 3 ft ,8 in |
https://www.realtor.ca/real-estate/29054049/108-phillips-street-turtleford
Interested?
Contact us for more information

