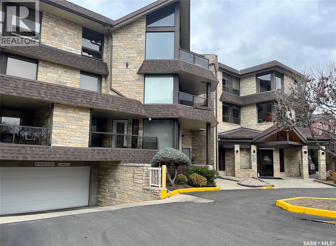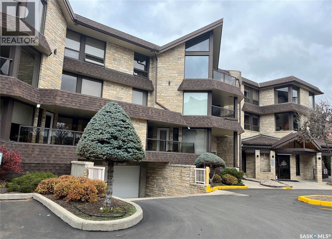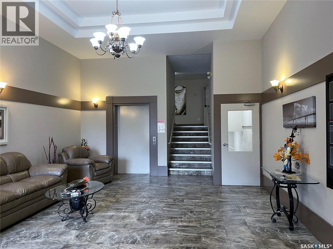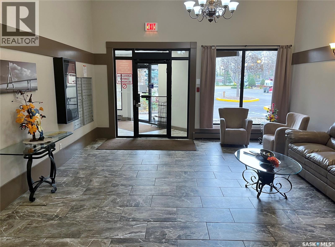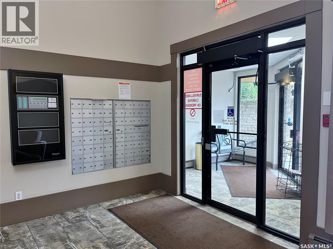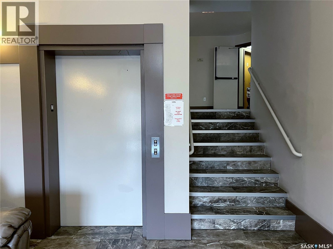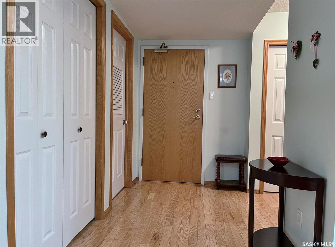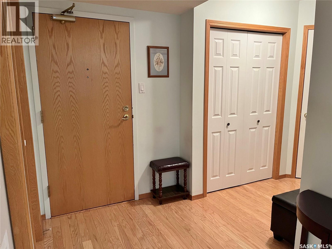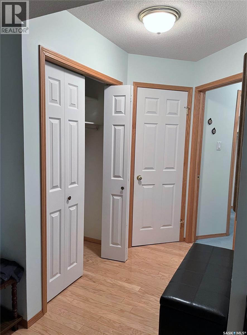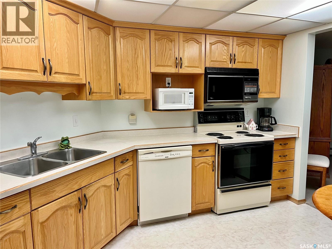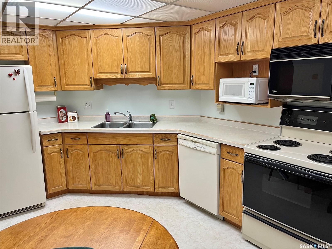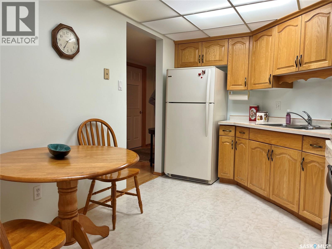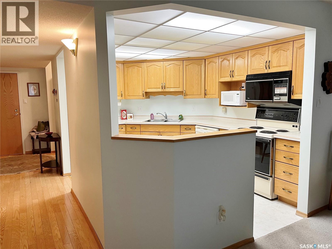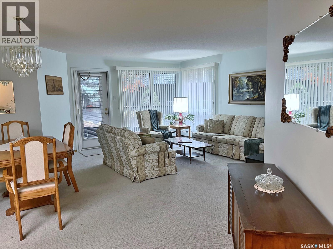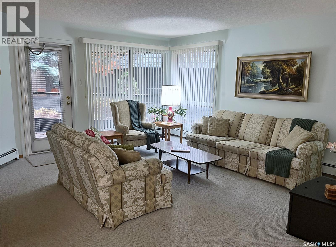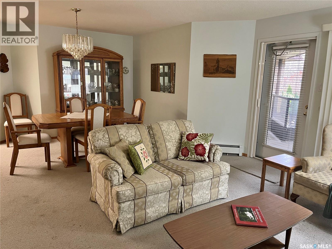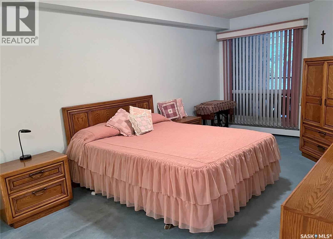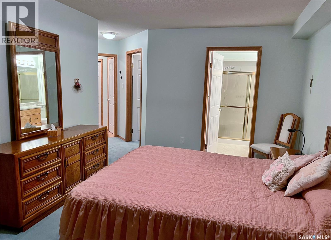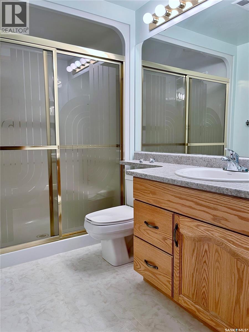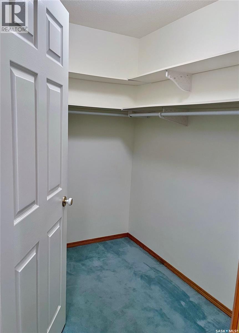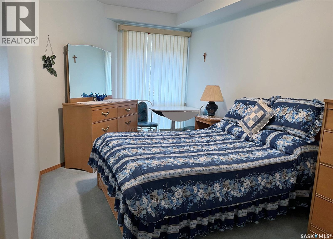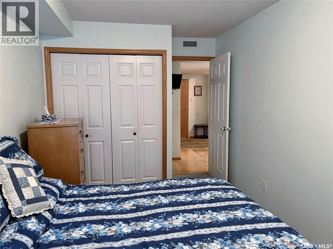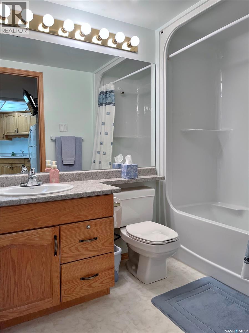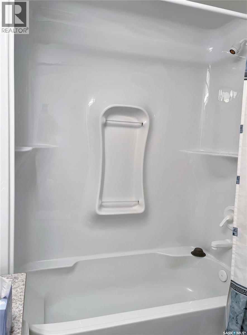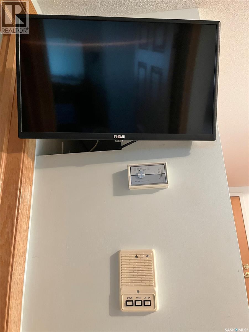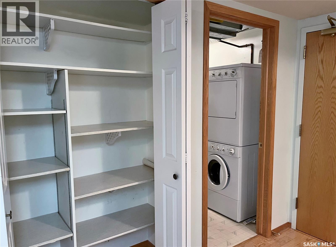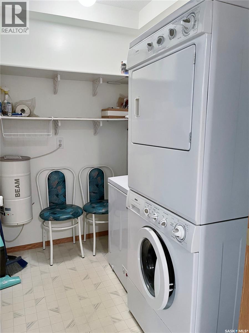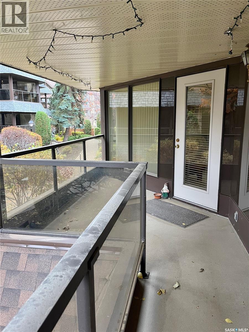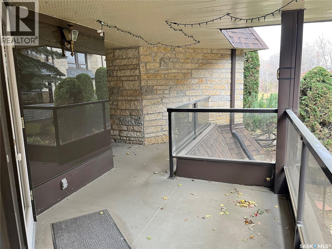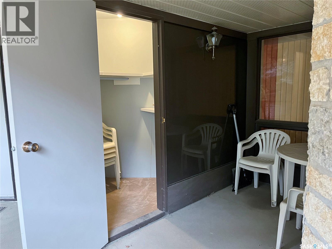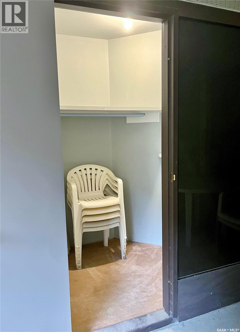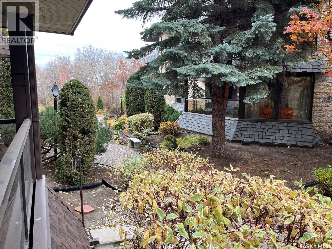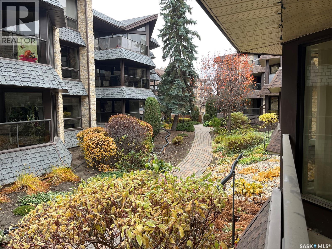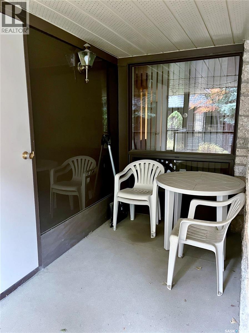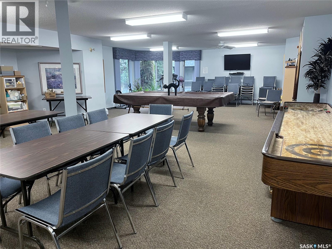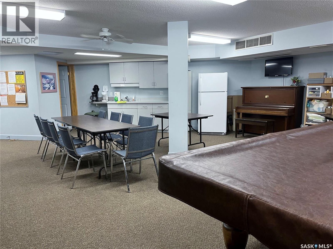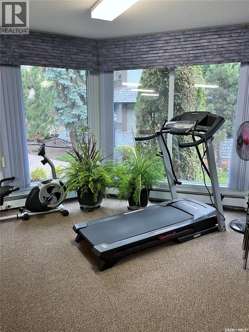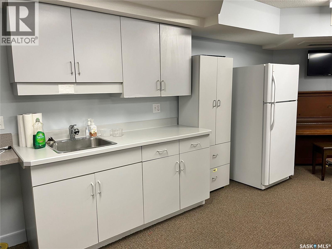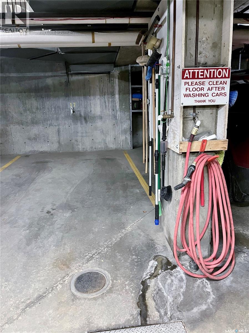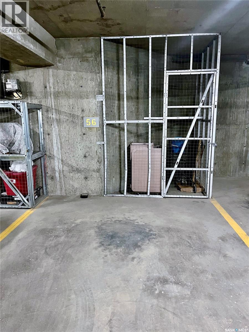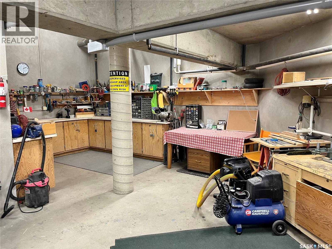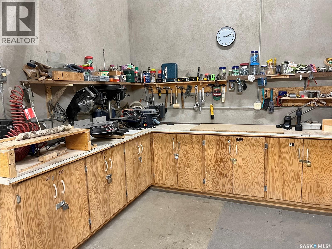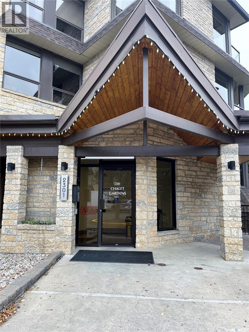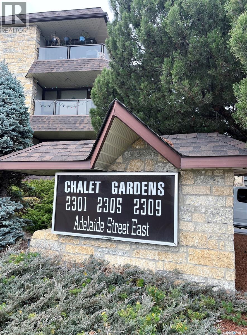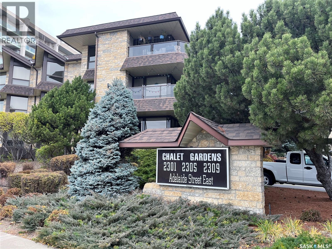136 2301 Adelaide Street E Saskatoon, Saskatchewan S7J 0J6
$366,900Maintenance,
$453 Monthly
Maintenance,
$453 MonthlyEnjoy the convenient location of Chalet Gardens with Market Mall across the street, and all the amenities this condo has to offer. This well cared for condo features 1,250 sq ft of living space, two bedrooms, two bathrooms and a large living room/dining room area. The spacious primary bedroom features a large walk-in closet and large shower with seat in tub. The kitchen includes all appliances and has room for table and chairs. Enjoy in-suite laundry, central air conditioning, and new intercom system monitoring front door. The large east facing balcony includes extra storage space with shelving. The building includes underground parking, stall #56, with storage space and a wash bay for your vehicle. Also included is a large amenities room, elevator, woodworking shop and RV parking. The manicured grounds feature an abundance of mature trees and shrubs making this a beautiful place to call home. (id:51699)
Property Details
| MLS® Number | SK022145 |
| Property Type | Single Family |
| Neigbourhood | Nutana S.C. |
| Community Features | Pets Not Allowed |
| Features | Treed, Elevator, Wheelchair Access, Balcony |
Building
| Bathroom Total | 2 |
| Bedrooms Total | 2 |
| Amenities | Recreation Centre |
| Appliances | Washer, Refrigerator, Intercom, Dishwasher, Dryer, Microwave, Window Coverings, Garage Door Opener Remote(s), Stove |
| Architectural Style | Low Rise |
| Constructed Date | 1992 |
| Cooling Type | Central Air Conditioning |
| Heating Fuel | Natural Gas |
| Heating Type | Baseboard Heaters, Hot Water |
| Size Interior | 1250 Sqft |
| Type | Apartment |
Parking
| Underground | 1 |
| Other | |
| R V | |
| Heated Garage | |
| Parking Space(s) | 1 |
Land
| Acreage | No |
Rooms
| Level | Type | Length | Width | Dimensions |
|---|---|---|---|---|
| Main Level | Living Room | 15'3 x 12' | ||
| Main Level | Dining Room | 10' x 13'4 | ||
| Main Level | Kitchen | 9' x 12' | ||
| Main Level | Bedroom | 11' x 17' | ||
| Main Level | Bedroom | 8'8 x 13' | ||
| Main Level | 4pc Bathroom | Measurements not available | ||
| Main Level | 3pc Ensuite Bath | Measurements not available | ||
| Main Level | Laundry Room | Measurements not available | ||
| Main Level | Foyer | 8' x 15' |
https://www.realtor.ca/real-estate/29055682/136-2301-adelaide-street-e-saskatoon-nutana-sc
Interested?
Contact us for more information

