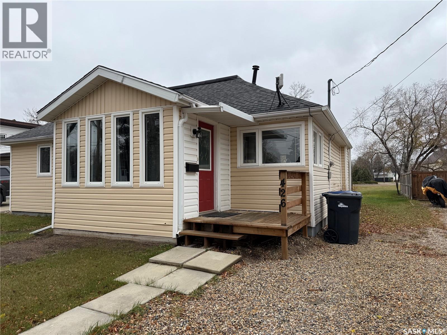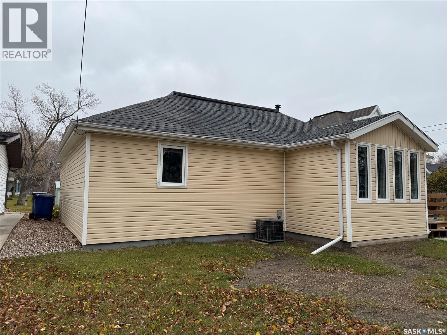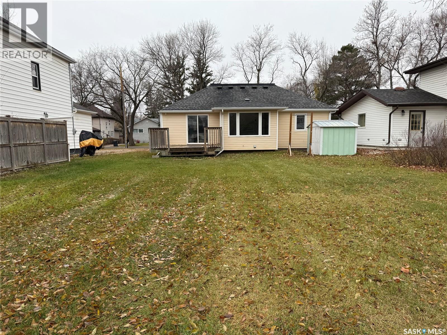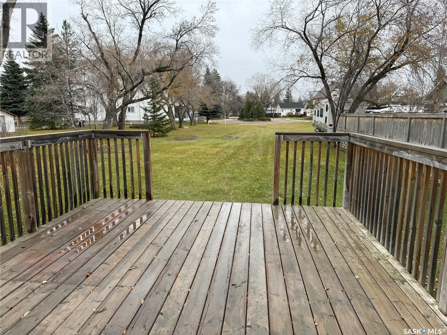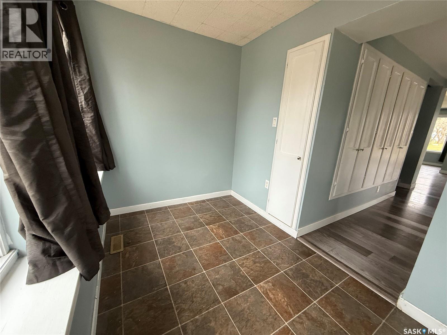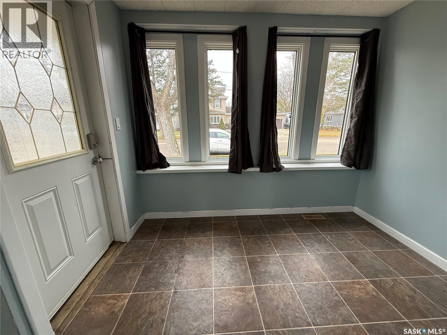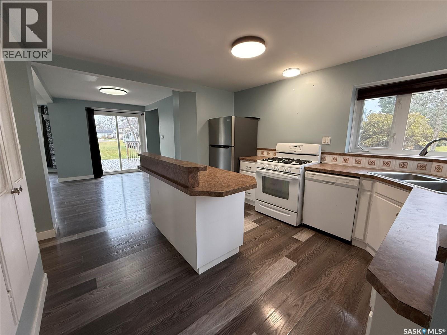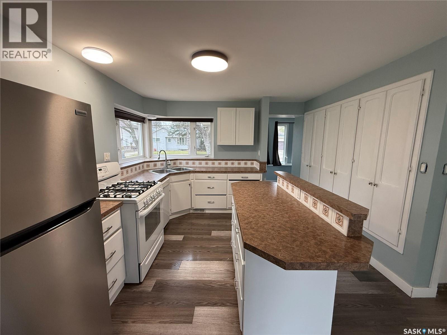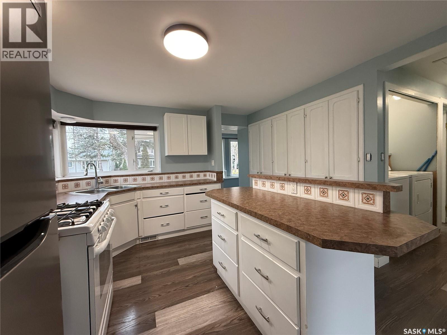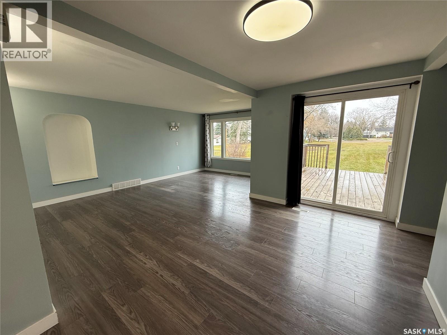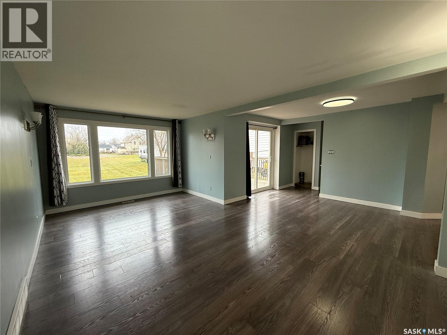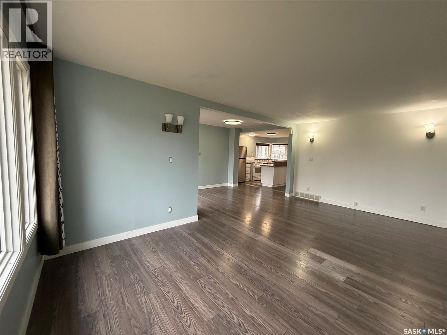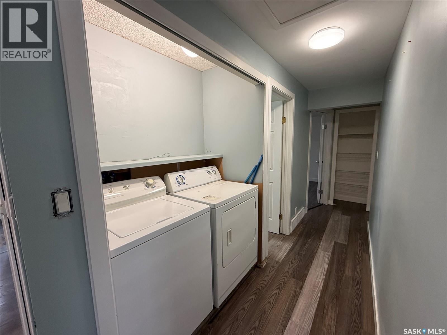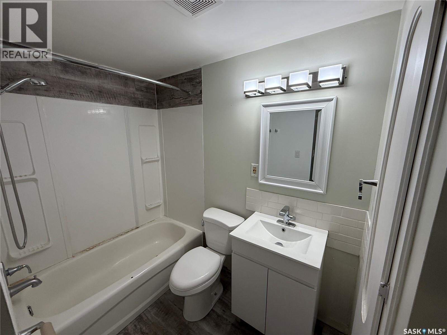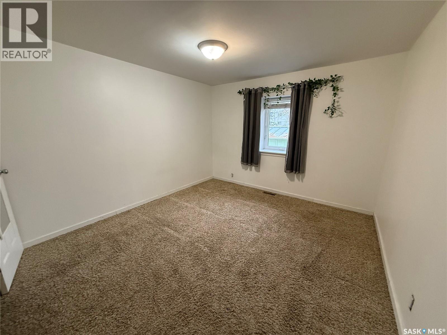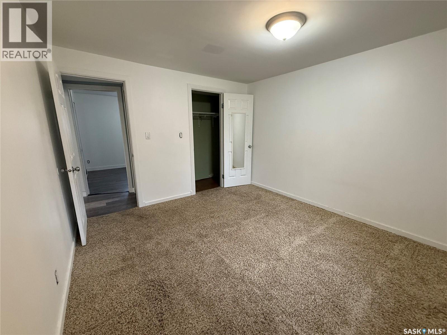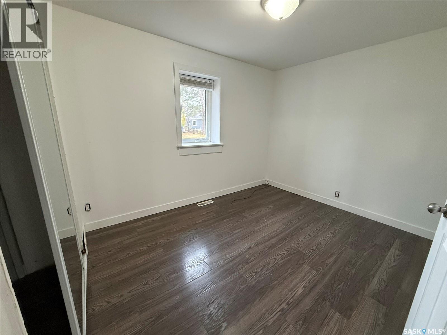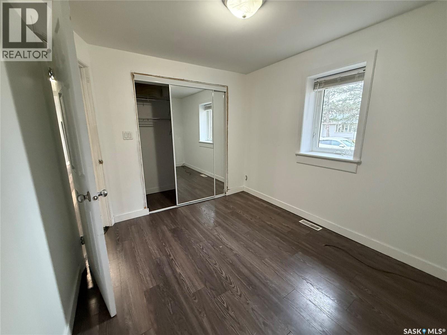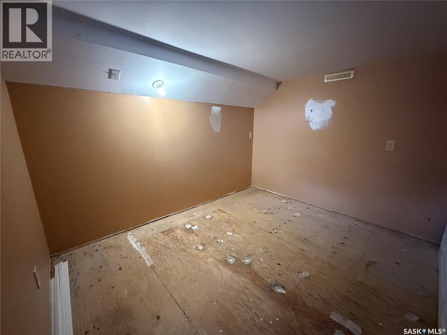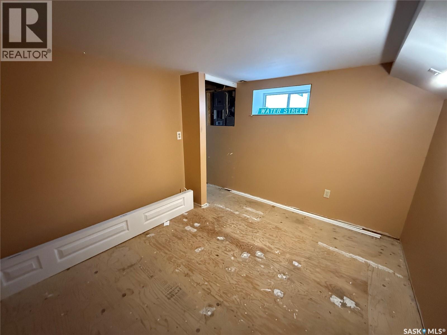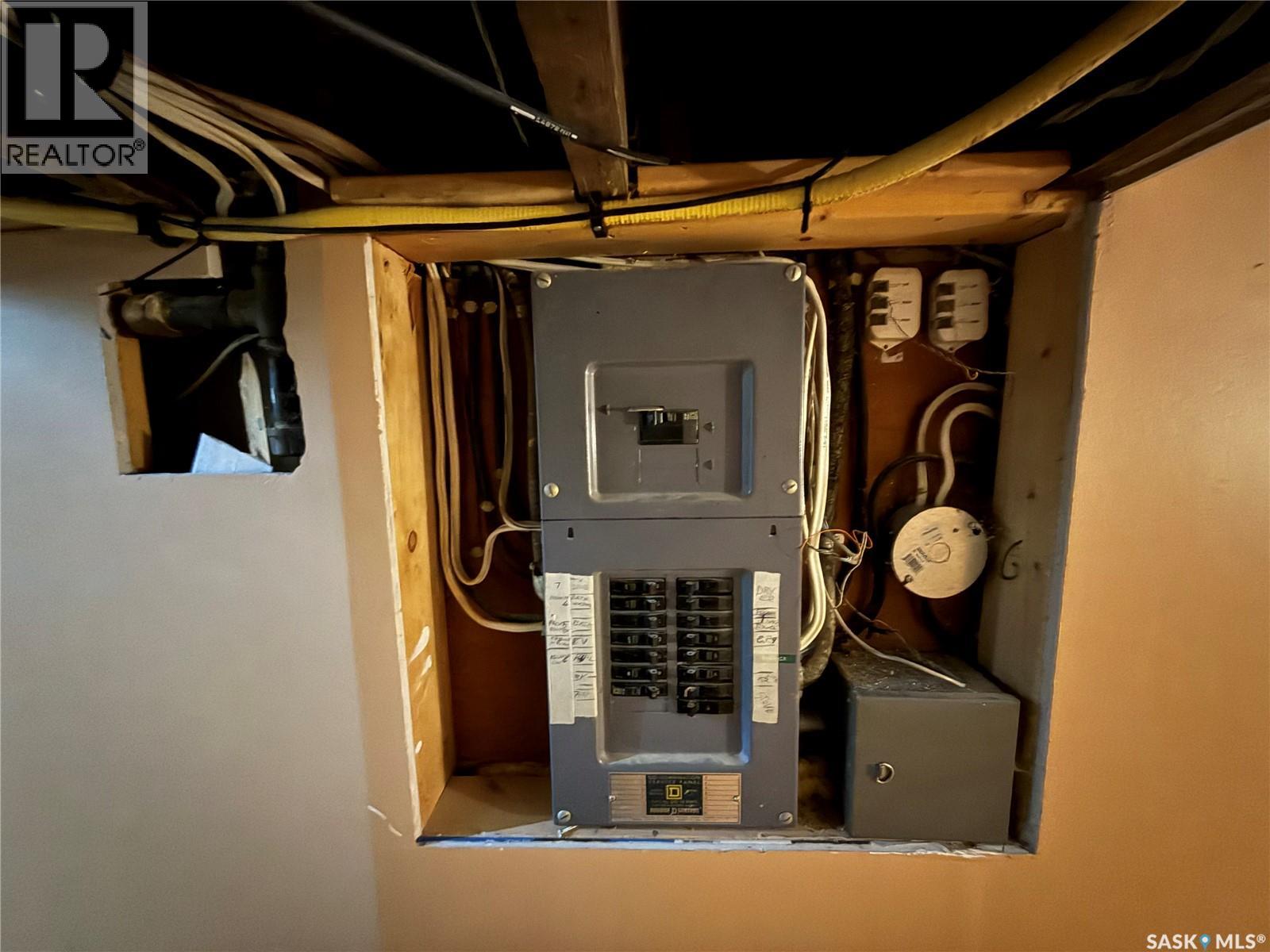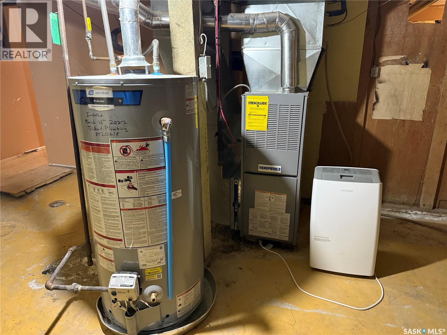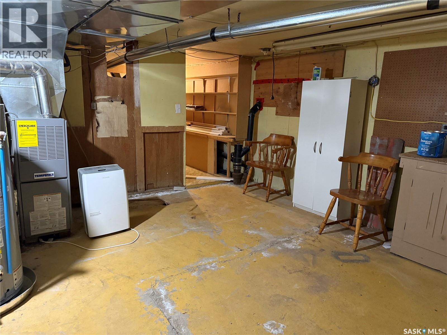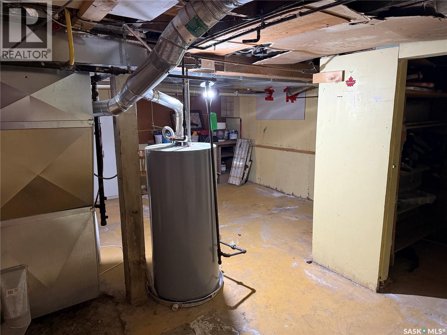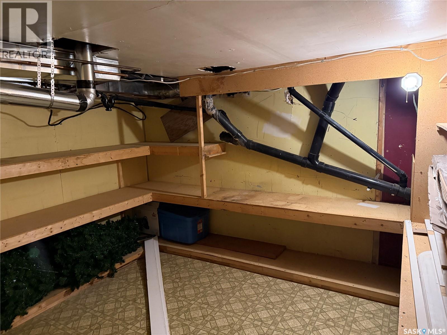426 6th Street Ne Weyburn, Saskatchewan S4H 1B6
2 Bedroom
1 Bathroom
1091 sqft
Bungalow
Central Air Conditioning
Forced Air
Lawn
$198,000
Welcome to this charming 2-bedroom, 1-bath home offering a bright and open floor plan. The kitchen flows seamlessly into the dining and living areas, creating an inviting space perfect for entertaining or relaxing. With great natural light and a thoughtful layout, this home offers easy living and comfort throughout. This beautiful house is ready to move in and enjoy. Located close to Jubilee Park in a well established neighbourhood. Patio doors lead to a spacious deck and backyard — ideal for morning coffee or weekend barbecues. A perfect blend of indoor comfort and outdoor enjoyment! Call today to schedule a viewing! (id:51699)
Property Details
| MLS® Number | SK022168 |
| Property Type | Single Family |
| Features | Rectangular |
| Structure | Deck |
Building
| Bathroom Total | 1 |
| Bedrooms Total | 2 |
| Appliances | Washer, Refrigerator, Dishwasher, Dryer, Window Coverings, Storage Shed, Stove |
| Architectural Style | Bungalow |
| Basement Development | Unfinished |
| Basement Type | Full (unfinished) |
| Constructed Date | 1927 |
| Cooling Type | Central Air Conditioning |
| Heating Fuel | Natural Gas |
| Heating Type | Forced Air |
| Stories Total | 1 |
| Size Interior | 1091 Sqft |
| Type | House |
Parking
| None | |
| Gravel | |
| Parking Space(s) | 1 |
Land
| Acreage | No |
| Fence Type | Partially Fenced |
| Landscape Features | Lawn |
| Size Frontage | 50 Ft |
| Size Irregular | 5889.00 |
| Size Total | 5889 Sqft |
| Size Total Text | 5889 Sqft |
Rooms
| Level | Type | Length | Width | Dimensions |
|---|---|---|---|---|
| Basement | Other | xx x xx | ||
| Basement | Storage | Measurements not available | ||
| Basement | Bonus Room | Measurements not available | ||
| Main Level | Enclosed Porch | Measurements not available | ||
| Main Level | Kitchen | 11 ft ,8 in | Measurements not available x 11 ft ,8 in | |
| Main Level | Dining Room | 7 ft ,9 in | Measurements not available x 7 ft ,9 in | |
| Main Level | Living Room | 19 ft ,1 in | 19 ft ,1 in x Measurements not available | |
| Main Level | 4pc Bathroom | xx x xx | ||
| Main Level | Bedroom | Measurements not available | ||
| Main Level | Bedroom | Measurements not available |
https://www.realtor.ca/real-estate/29055681/426-6th-street-ne-weyburn
Interested?
Contact us for more information

