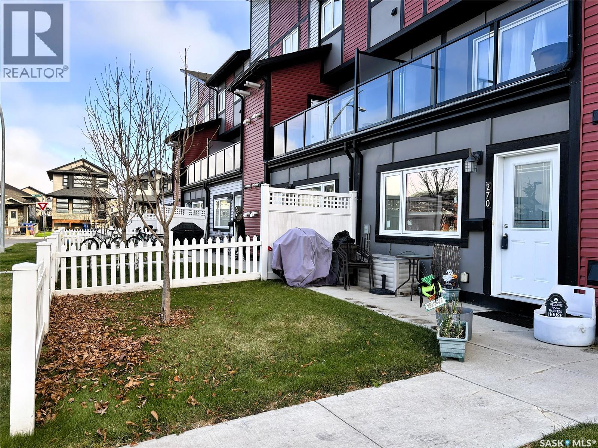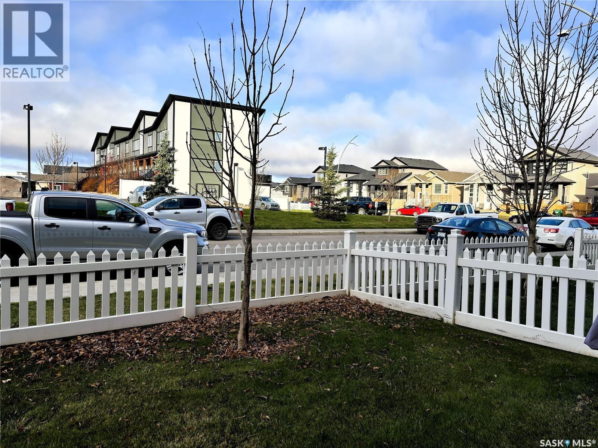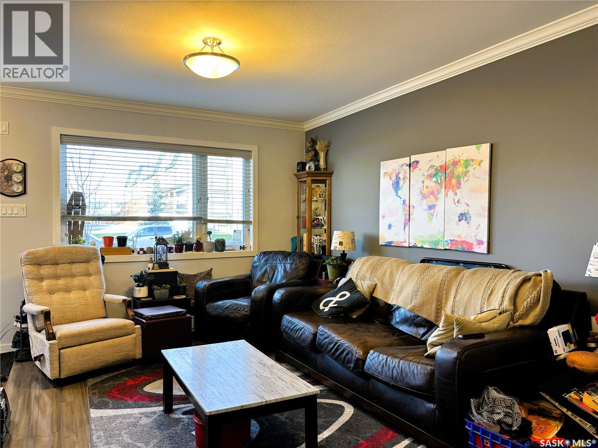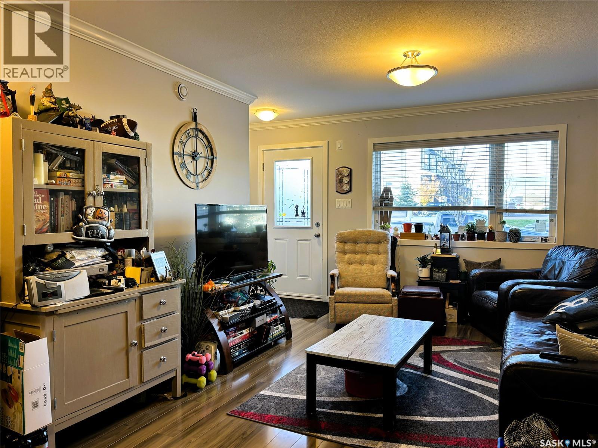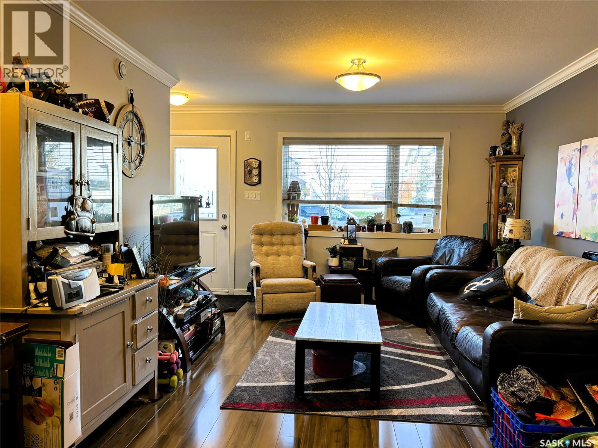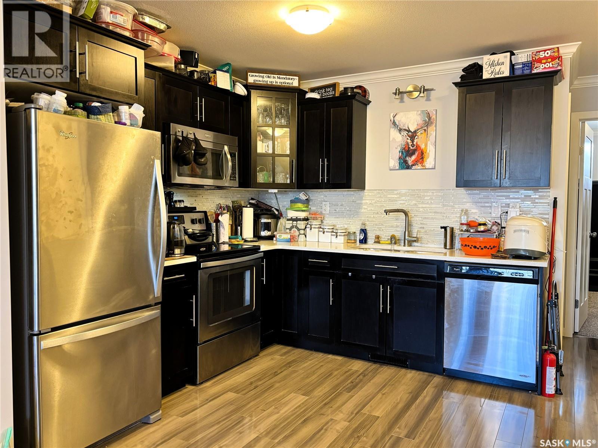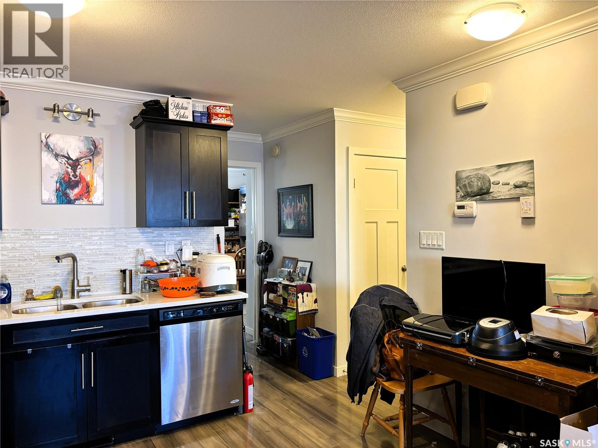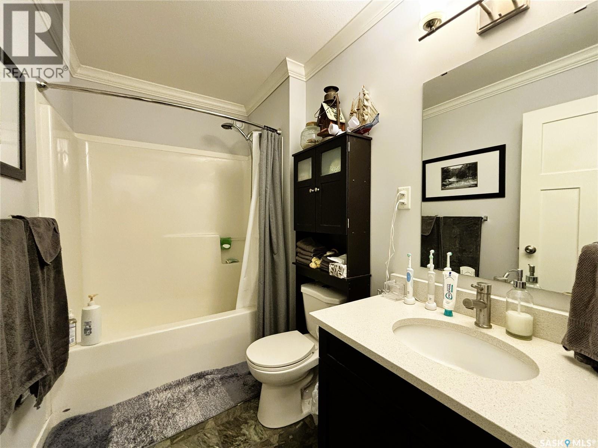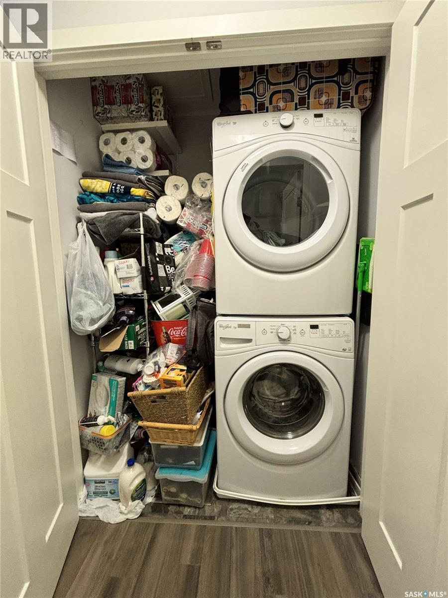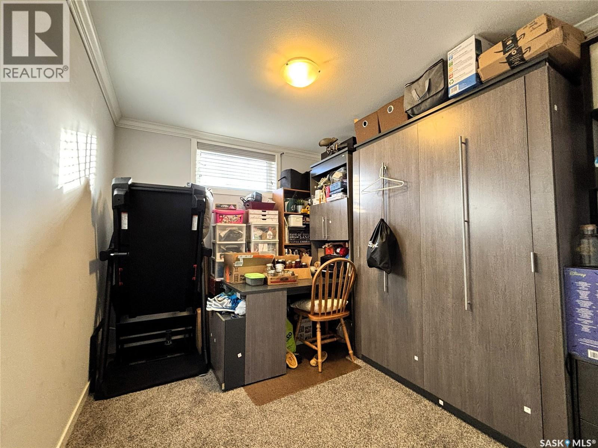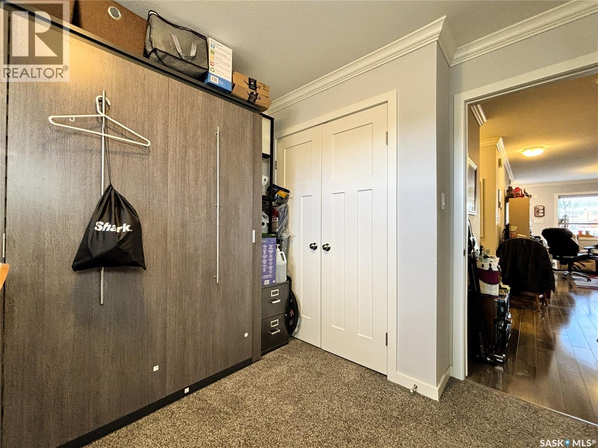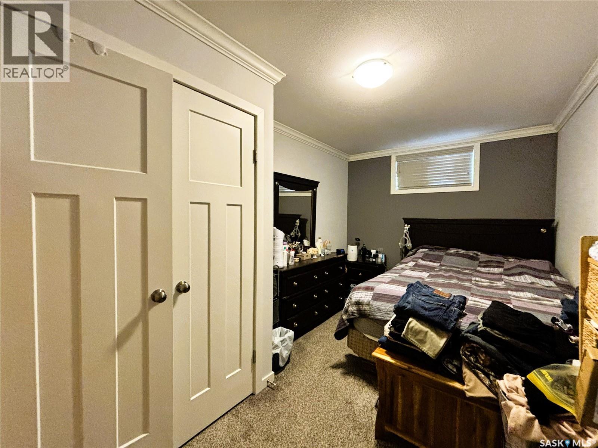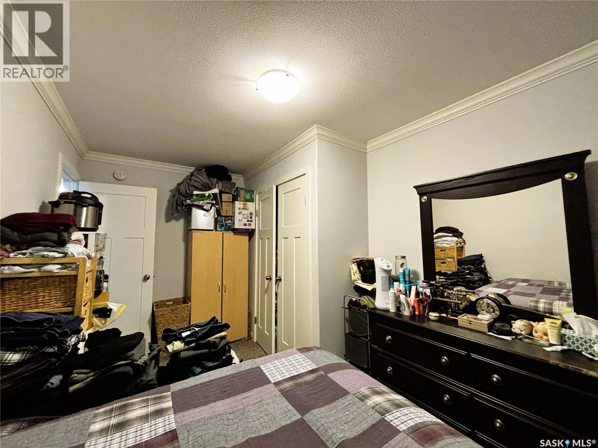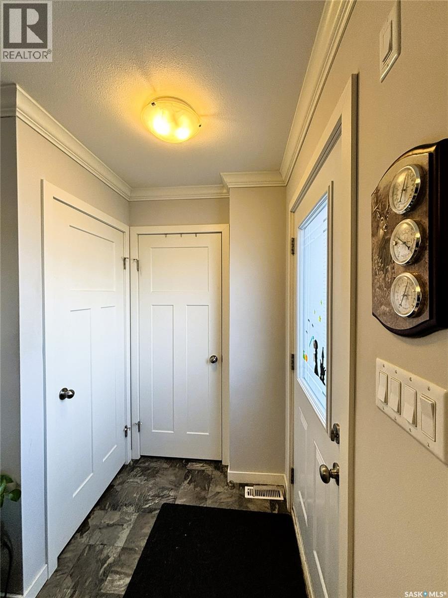270 250 Akhtar Bend Saskatoon, Saskatchewan S7W 0W4
$224,900Maintenance,
$247 Monthly
Maintenance,
$247 MonthlyWelcome to your new home in beautiful Evergreen! This bright and modern 2-bedroom, 1-bath townhouse offers a fantastic opportunity for first-time buyers, downsizers, or investors. Located in one of Saskatoon’s most desirable neighbourhoods, this home is close to schools, parks, shopping, and all the amenities Evergreen has to offer. Step inside to find an inviting open-concept layout with a spacious living area and large windows that fill the home with natural light. The kitchen features contemporary cabinetry, stainless steel appliances, and ample counter space—perfect for everyday living and entertaining. Both bedrooms are generously sized with good closet space, and the full bathroom is stylish and functional. Enjoy the convenience of in-suite laundry and plenty of storage throughout. Outside, you’ll find a lovely partially fenced front lawn and patio for those summer evening barbecues. This unit also includes Central A/C + two electrified surface parking stalls, making life easy year-round. This well-managed complex offers low-maintenance living in a quiet, family-friendly setting. (id:51699)
Property Details
| MLS® Number | SK022138 |
| Property Type | Single Family |
| Neigbourhood | Evergreen |
| Community Features | Pets Allowed With Restrictions |
| Features | Treed |
| Structure | Patio(s) |
Building
| Bathroom Total | 1 |
| Bedrooms Total | 2 |
| Appliances | Washer, Refrigerator, Dishwasher, Dryer, Microwave, Window Coverings, Stove |
| Basement Type | Crawl Space |
| Constructed Date | 2016 |
| Cooling Type | Central Air Conditioning, Air Exchanger |
| Heating Fuel | Natural Gas |
| Heating Type | Forced Air |
| Size Interior | 760 Sqft |
| Type | Row / Townhouse |
Parking
| Surfaced | 2 |
| Parking Space(s) | 2 |
Land
| Acreage | No |
| Fence Type | Partially Fenced |
| Landscape Features | Lawn, Underground Sprinkler |
Rooms
| Level | Type | Length | Width | Dimensions |
|---|---|---|---|---|
| Main Level | Living Room | 12 ft ,10 in | 12 ft | 12 ft ,10 in x 12 ft |
| Main Level | Kitchen/dining Room | 9 ft ,9 in | 9 ft ,6 in | 9 ft ,9 in x 9 ft ,6 in |
| Main Level | Bedroom | 11 ft ,10 in | 8 ft ,9 in | 11 ft ,10 in x 8 ft ,9 in |
| Main Level | Bedroom | 15 ft ,5 in | 8 ft ,9 in | 15 ft ,5 in x 8 ft ,9 in |
| Main Level | 4pc Bathroom | x x x | ||
| Main Level | Laundry Room | x x x |
https://www.realtor.ca/real-estate/29054696/270-250-akhtar-bend-saskatoon-evergreen
Interested?
Contact us for more information


