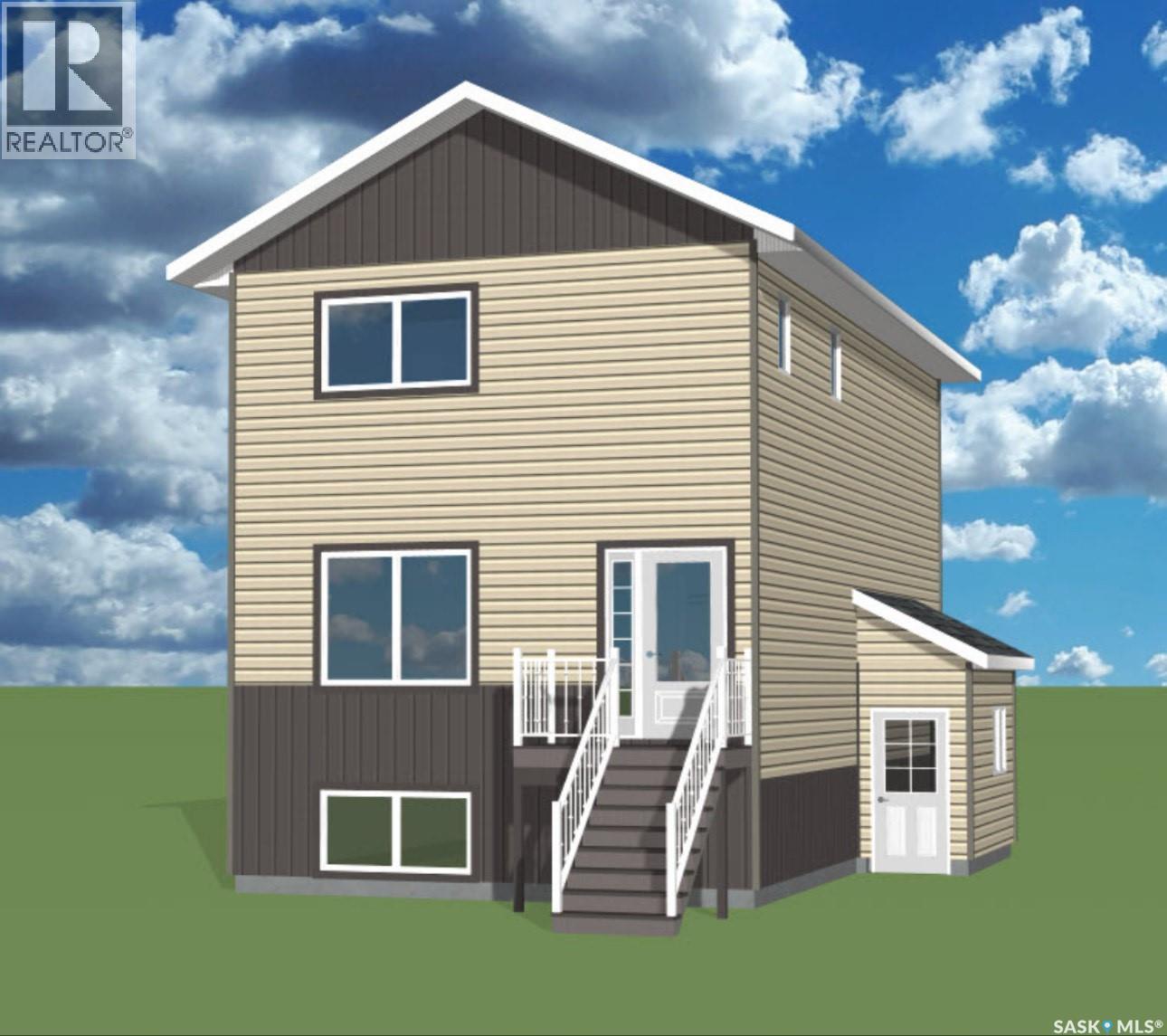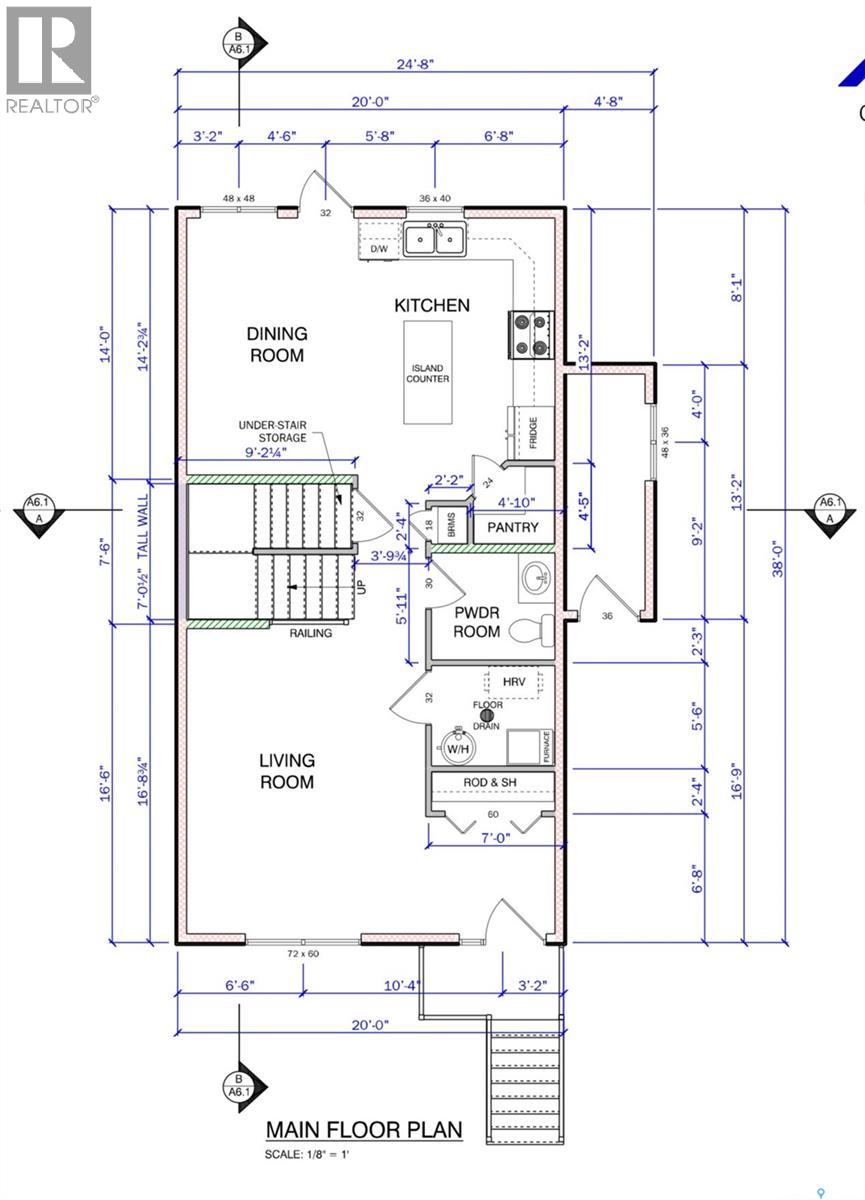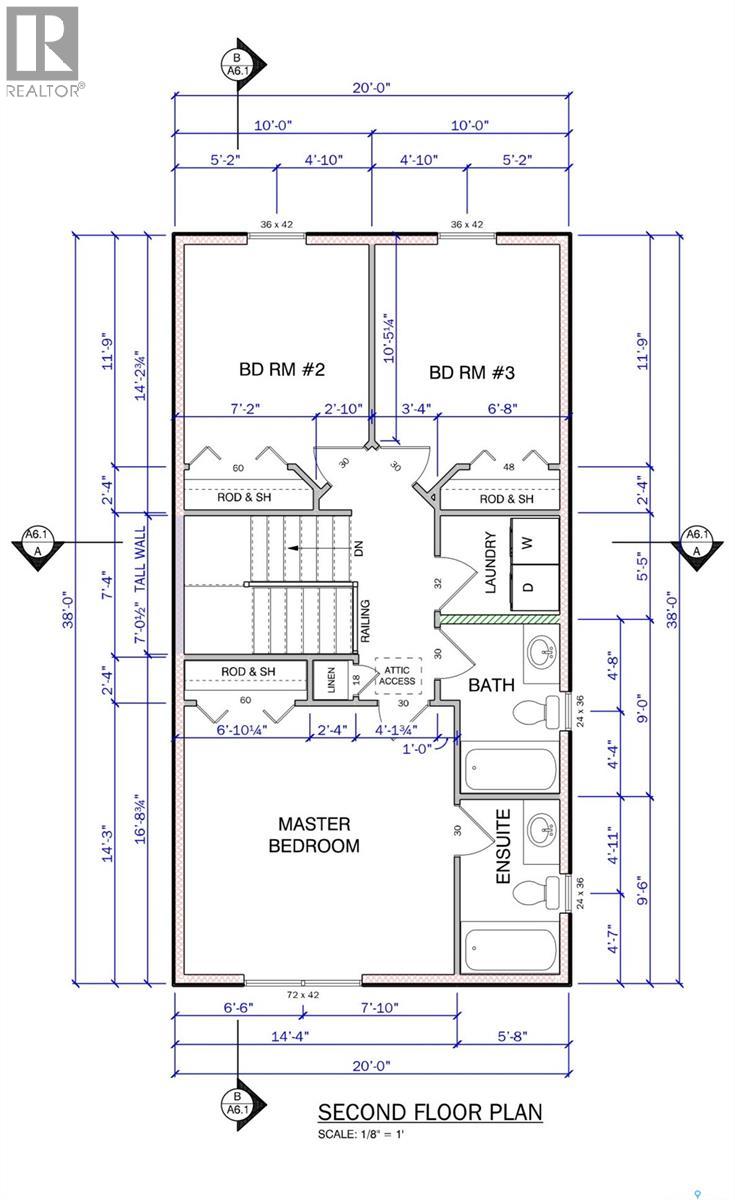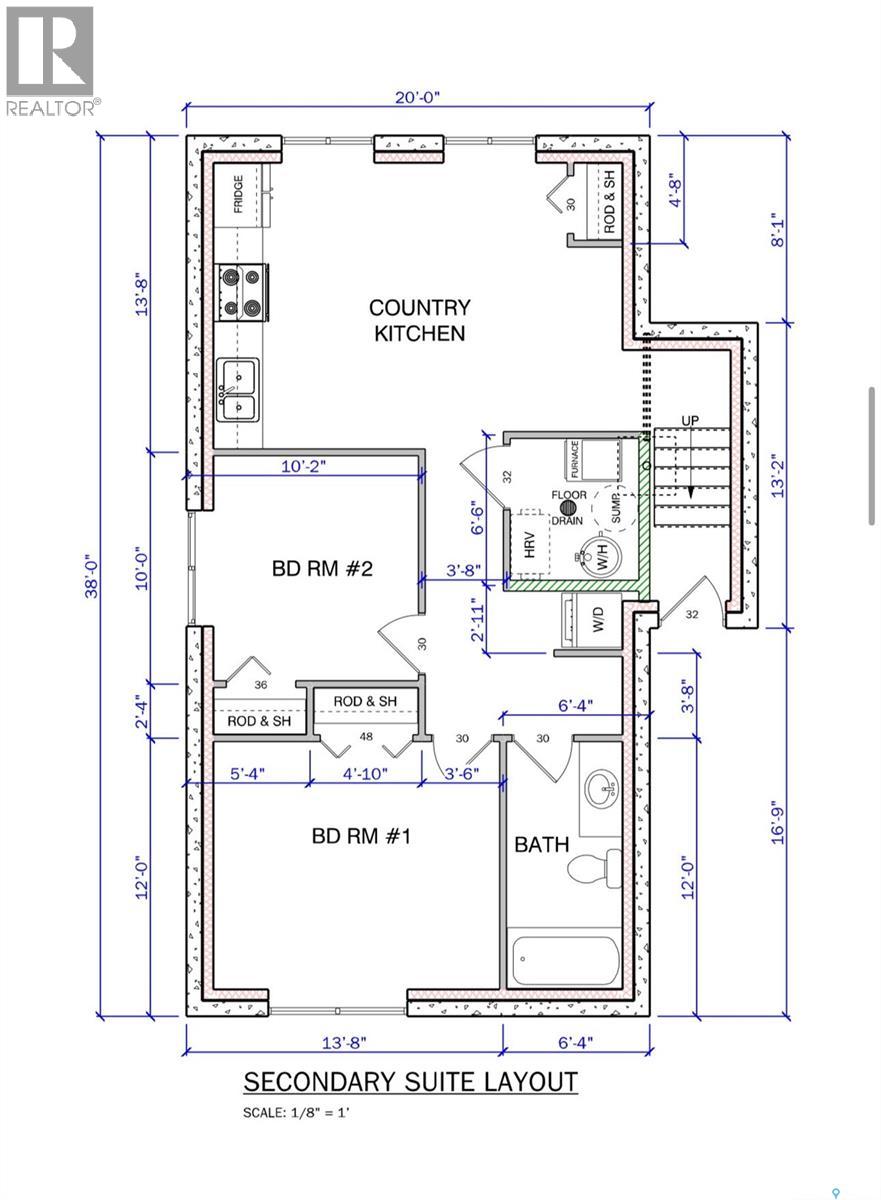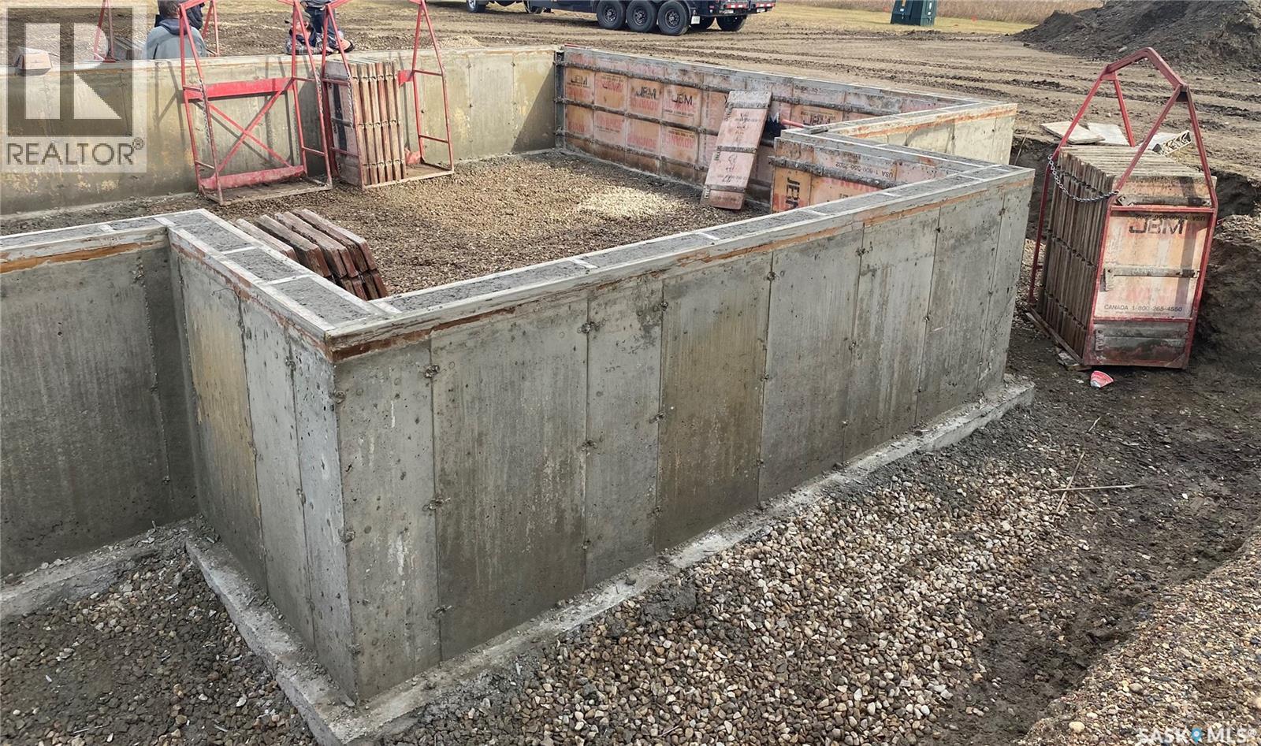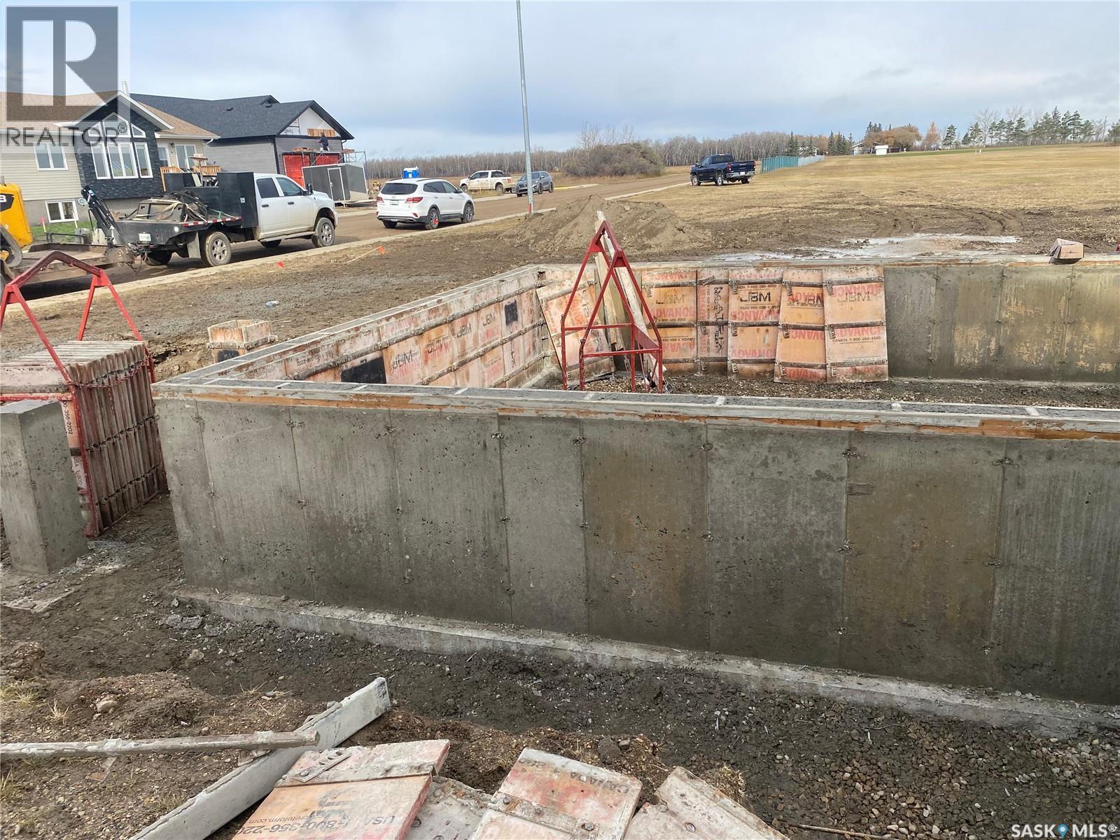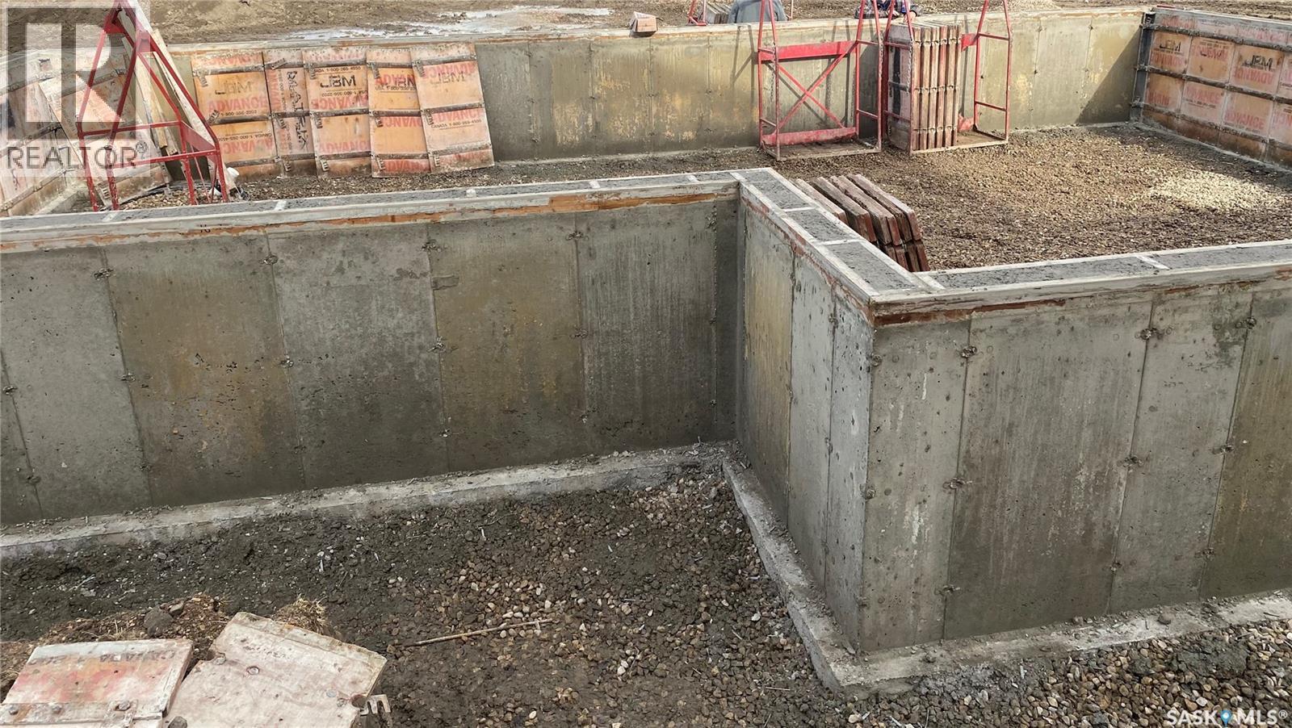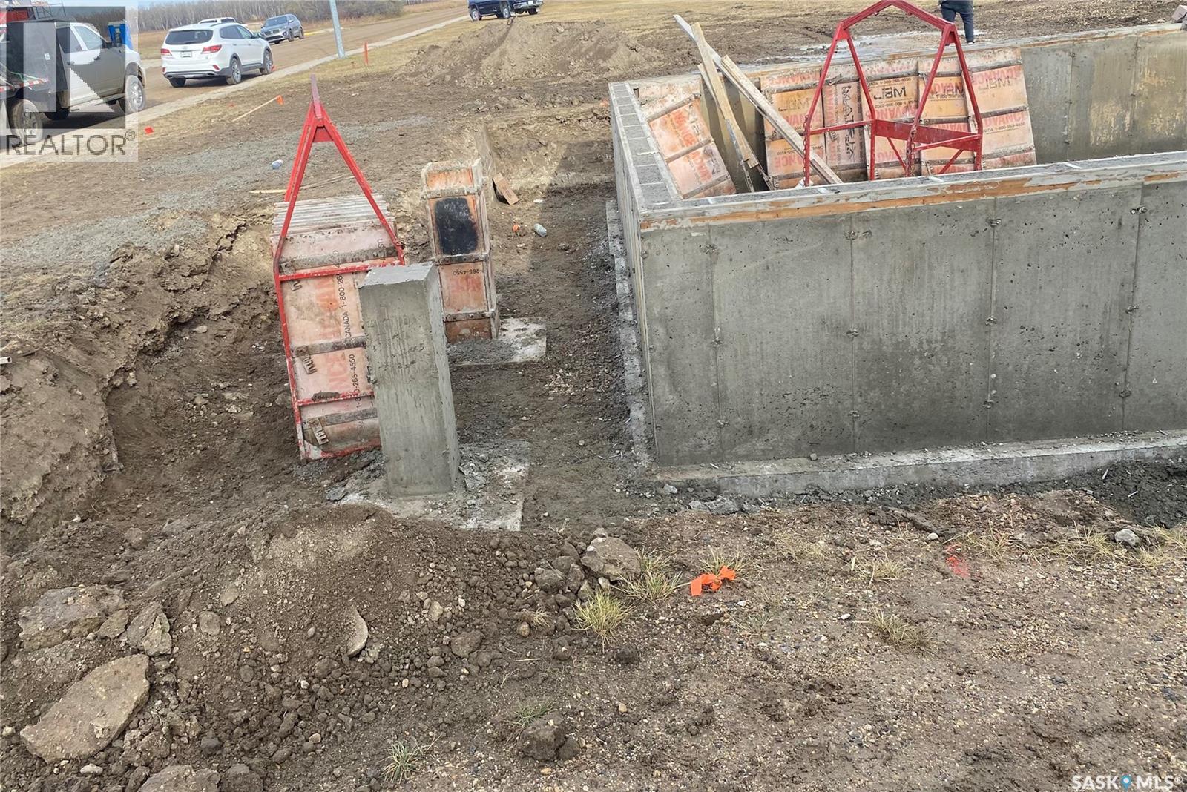5 Bedroom
4 Bathroom
1520 sqft
2 Level
Baseboard Heaters, Forced Air
$456,000
Rare investment opportunity — Legal 2-bedroom basement suite included. Buy with confidence in a growing community with increasing housing demand. Located in close proximity to the BHP Jansen Mine Project and the Aspen Power Station development, this property offers strong appeal for those working in the area as well as investors seeking long-term rental stability. Welcome to 13 Clement Road in Lanigan — a 1520 sq. ft. 2-storey home offering a functional and modern layout. The primary residence includes 3 bedrooms and 2.5 bathrooms, along with convenient second-floor laundry. The main floor features LVP flooring, and the second floor has carpet throughout except for tile flooring in the laundry and bathrooms. The kitchen includes soft-close cabinetry, quartz countertops with backsplash, and LED lighting throughout. A fully developed legal basement suite adds 2 additional bedrooms and a 4-piece bathroom, providing excellent suitability for rental accommodation or multi-generational living. The suite features LVP flooring, laminate countertops, a separate HRV and hot water tank, and electric baseboard heating. Home Features: • Total 5 Bedrooms and 3.5 Bathrooms (3 + 2 configuration) • Triple-pane windows • LED lighting throughout Exterior: Concrete walkway to front and side entries, 22’ x 22’ concrete parking pad with alley access, and a large lot offering room to customize landscaping. Attached front elevation image is a conceptual rendring only and may not reflect the final finished home. Progressive New Home Warranty included. Buyers may be eligible to apply for the Saskatchewan Secondary Suite Incentive (SSI) program; the builder will provide required docs. for the buyer’s application. Upgrades and Add-Ons Available: Garage package, deck, and landscaping options. Now available for Pre-Sale with an estimated completion of Spring/Summer 2026. Interior selections may be customized for early buyers. Contact your preferred REALTOR® for details. (id:51699)
Property Details
|
MLS® Number
|
SK021988 |
|
Property Type
|
Single Family |
|
Features
|
Rectangular |
Building
|
Bathroom Total
|
4 |
|
Bedrooms Total
|
5 |
|
Appliances
|
Dishwasher, Microwave, Humidifier, Hood Fan |
|
Architectural Style
|
2 Level |
|
Basement Type
|
Full |
|
Constructed Date
|
2026 |
|
Heating Fuel
|
Electric, Natural Gas |
|
Heating Type
|
Baseboard Heaters, Forced Air |
|
Stories Total
|
2 |
|
Size Interior
|
1520 Sqft |
|
Type
|
House |
Parking
|
Parking Pad
|
|
|
None
|
|
|
Parking Space(s)
|
2 |
Land
|
Acreage
|
No |
|
Size Frontage
|
60 Ft |
|
Size Irregular
|
7200.00 |
|
Size Total
|
7200 Sqft |
|
Size Total Text
|
7200 Sqft |
Rooms
| Level |
Type |
Length |
Width |
Dimensions |
|
Second Level |
Primary Bedroom |
|
|
13' 8" x 13' 8" |
|
Second Level |
Bedroom |
|
|
11' 1" x 9' 4" |
|
Second Level |
Bedroom |
|
|
11' 1" x 9' 4" |
|
Second Level |
Laundry Room |
|
|
5' x 6' |
|
Second Level |
4pc Bathroom |
|
|
8' 4" x 5' |
|
Second Level |
4pc Ensuite Bath |
|
|
8' 9" x 5' |
|
Basement |
Kitchen/dining Room |
|
|
11' 6" x 17' 8" |
|
Basement |
4pc Bathroom |
|
|
10' 8" x 5' |
|
Basement |
Bedroom |
|
|
9' 6" x 8' 10" |
|
Basement |
Bedroom |
|
|
10' 8" x 12' 4" |
|
Basement |
Other |
|
|
Measurements not available |
|
Main Level |
Living Room |
|
|
15' 8" x 12' 5" |
|
Main Level |
Foyer |
|
|
6' x 6' 6" |
|
Main Level |
Kitchen |
|
|
14' 6" x 10' 3" |
|
Main Level |
Dining Room |
|
|
13' 6" x 8' 6" |
|
Main Level |
2pc Bathroom |
|
|
5' 6" x 6' 4" |
|
Main Level |
Other |
|
|
Measurements not available |
https://www.realtor.ca/real-estate/29057787/13-clement-road-lanigan

