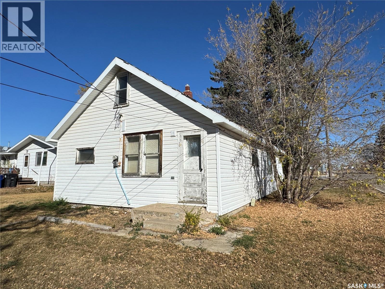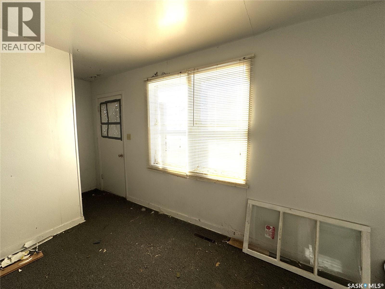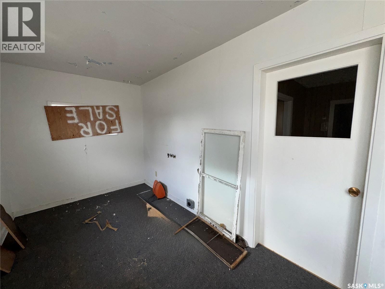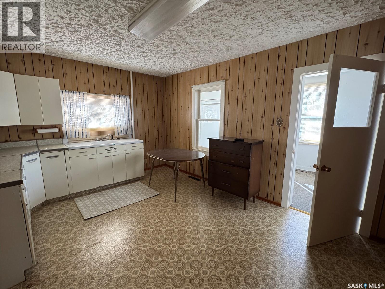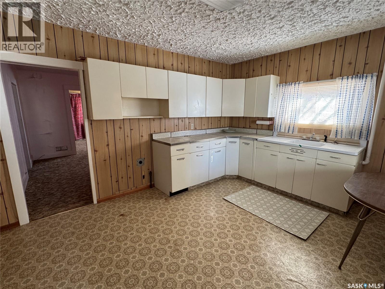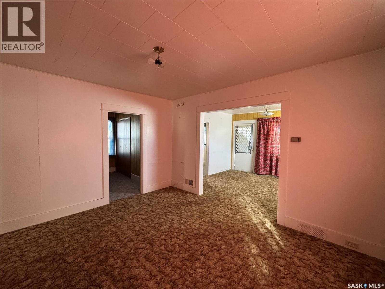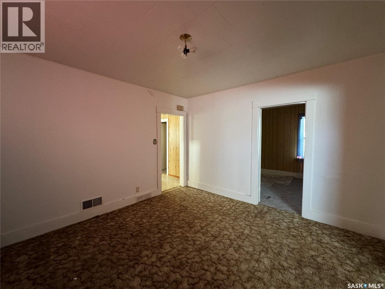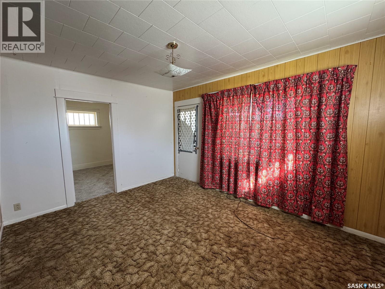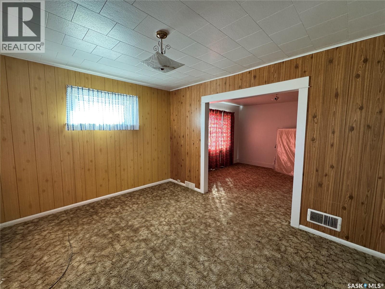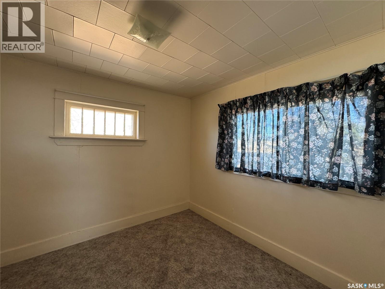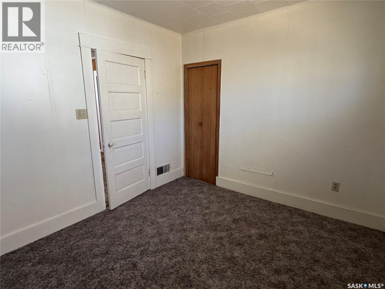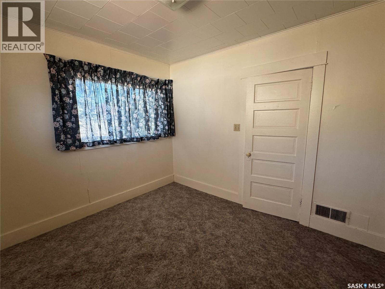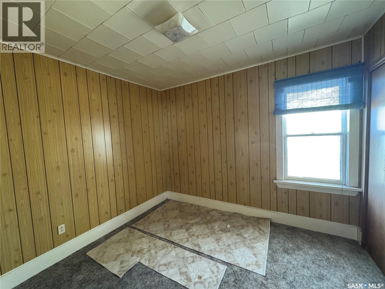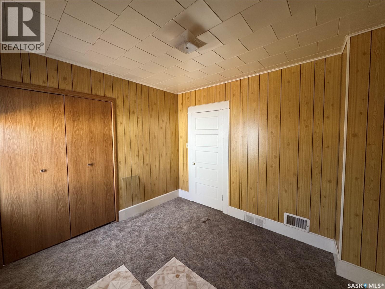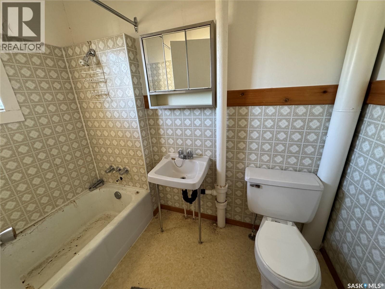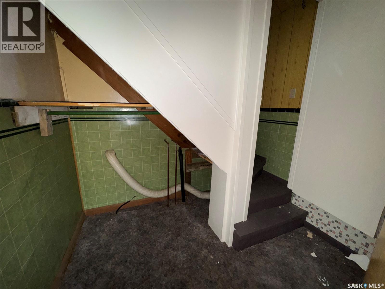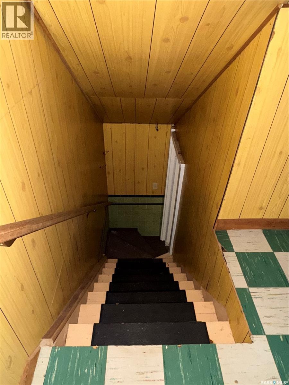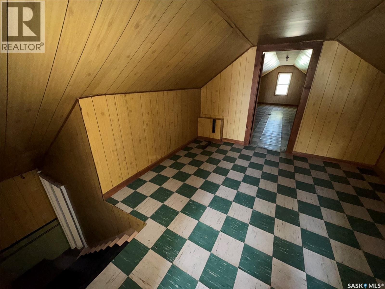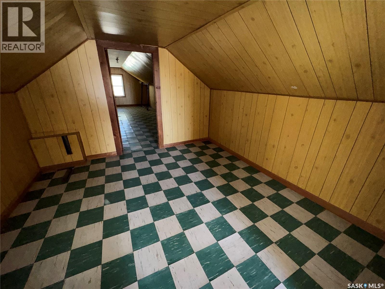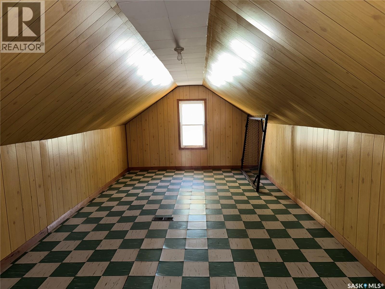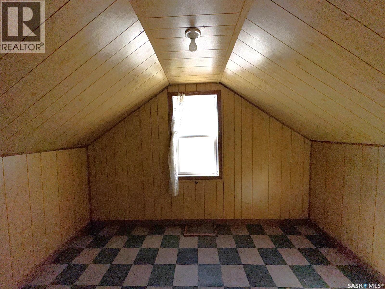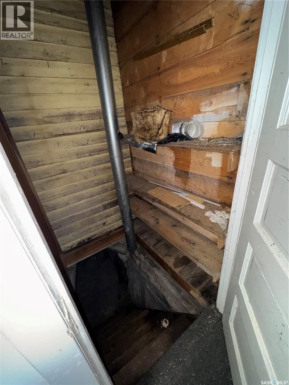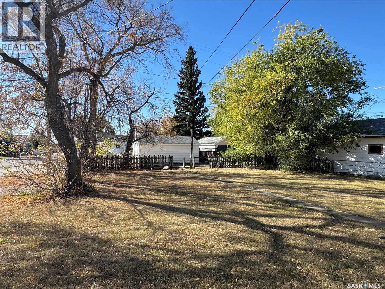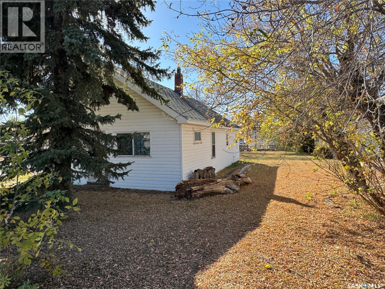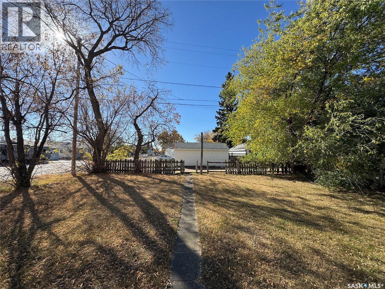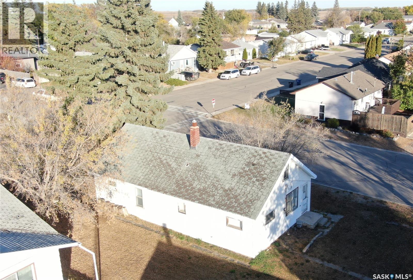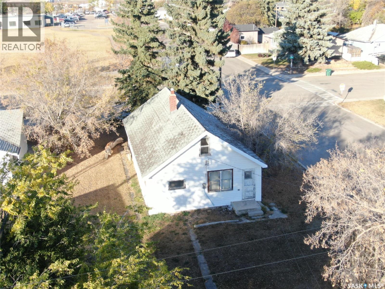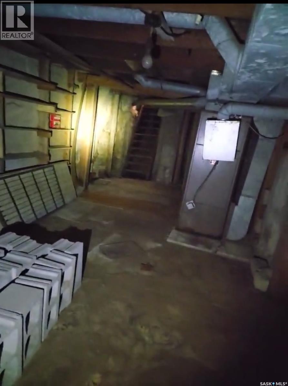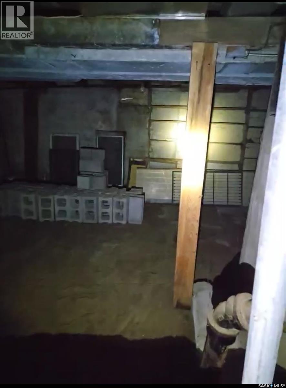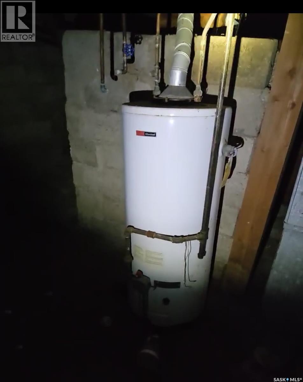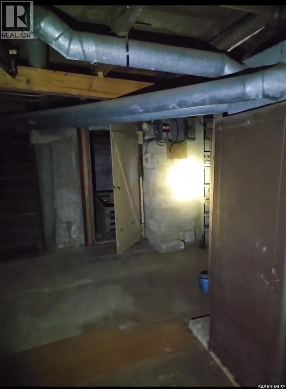4 Bedroom
1 Bathroom
1056 sqft
Forced Air
Lawn
$39,900
Looking for a project with potential? This character-filled home is ready for someone with vision to bring it back to life! The main floor offers a practical layout with a kitchen, dining room, cozy living room, two bedrooms, and a 4-piece bathroom. Off the back porch, you’ll find access to the basement along with convenient laundry facilities. The partial basement features a cold room and houses the furnace and water heater, while the upper level adds bonus living space — ideal for two additional bedrooms and a sitting area. Situated on a corner lot right across from the school, this property is full of promise for those with a bit of elbow grease and imagination. If you’ve been searching for your next fixer-upper or investment project, this is your chance! (id:51699)
Property Details
|
MLS® Number
|
SK022046 |
|
Property Type
|
Single Family |
|
Features
|
Corner Site, Rectangular |
Building
|
Bathroom Total
|
1 |
|
Bedrooms Total
|
4 |
|
Basement Development
|
Unfinished |
|
Basement Type
|
Partial (unfinished) |
|
Constructed Date
|
1919 |
|
Heating Fuel
|
Natural Gas |
|
Heating Type
|
Forced Air |
|
Stories Total
|
2 |
|
Size Interior
|
1056 Sqft |
|
Type
|
House |
Parking
Land
|
Acreage
|
No |
|
Landscape Features
|
Lawn |
|
Size Frontage
|
50 Ft |
|
Size Irregular
|
0.16 |
|
Size Total
|
0.16 Ac |
|
Size Total Text
|
0.16 Ac |
Rooms
| Level |
Type |
Length |
Width |
Dimensions |
|
Second Level |
Bedroom |
|
|
10' 10'' x 23' |
|
Second Level |
Other |
|
|
10' 10'' x 11' 6'' |
|
Second Level |
Bedroom |
|
|
10' 7'' x 7' 8'' |
|
Main Level |
Enclosed Porch |
|
|
19' 8'' x 7' 7'' |
|
Main Level |
Kitchen |
|
|
15' 5'' x 11' 9'' |
|
Main Level |
Dining Room |
|
|
13' 7'' x 12' 2'' |
|
Main Level |
Living Room |
|
|
13' 7'' x 11' |
|
Main Level |
Bedroom |
|
|
10' 11'' x 9' 9'' |
|
Main Level |
Bedroom |
|
|
10' 6'' x 9' 3'' |
|
Main Level |
4pc Bathroom |
|
|
5' x 8' |
https://www.realtor.ca/real-estate/29058628/220-6th-avenue-e-biggar


