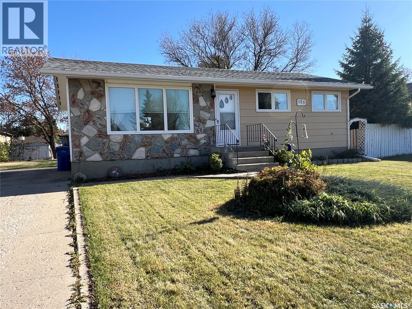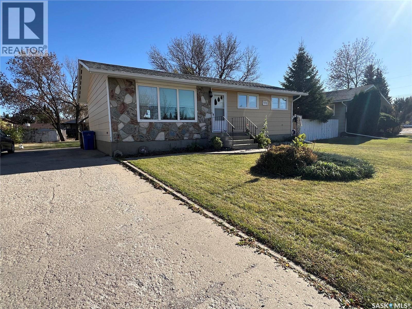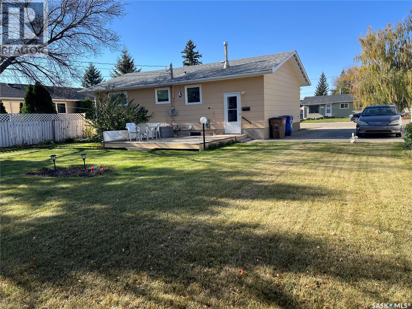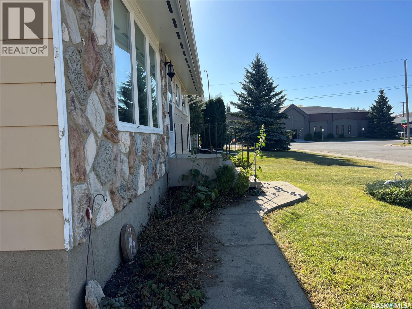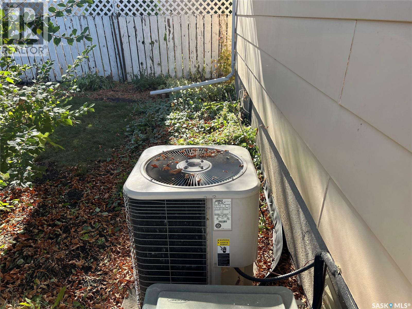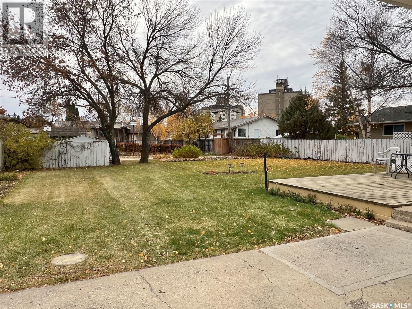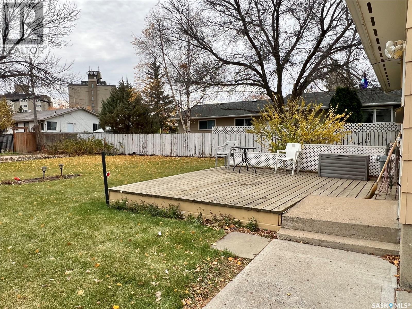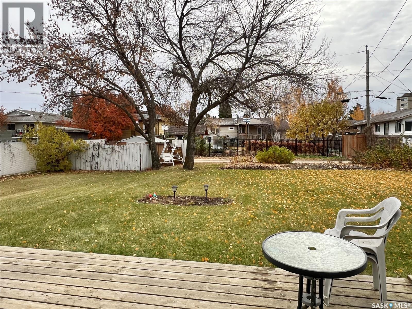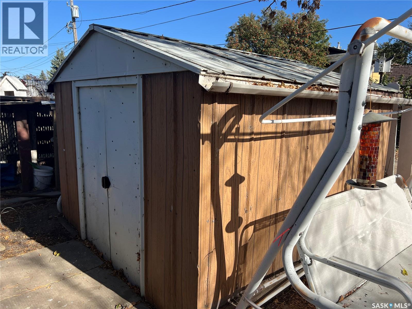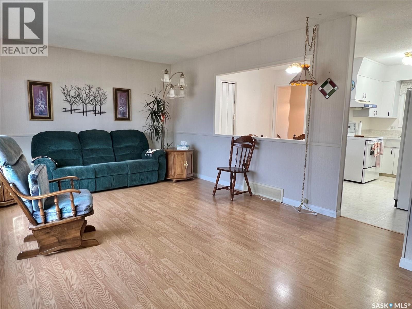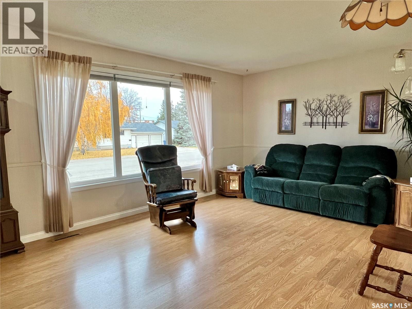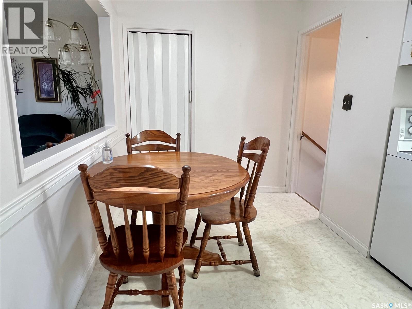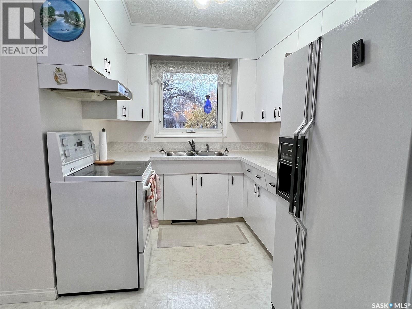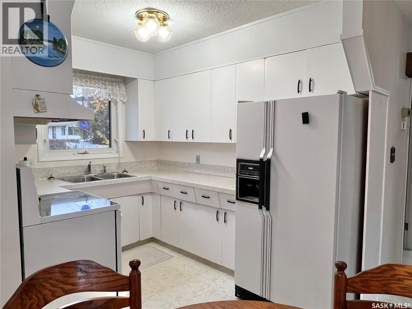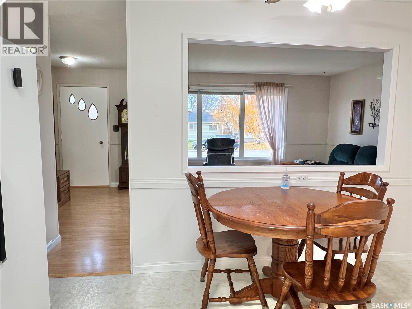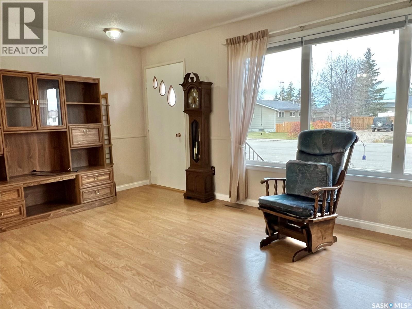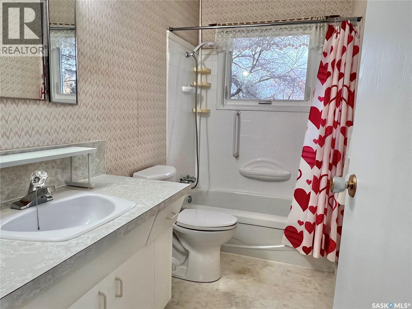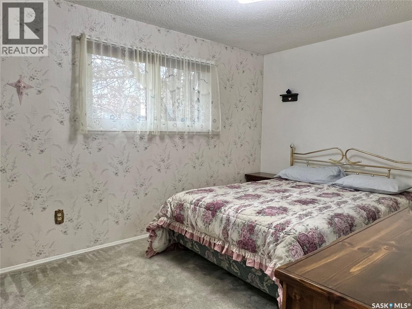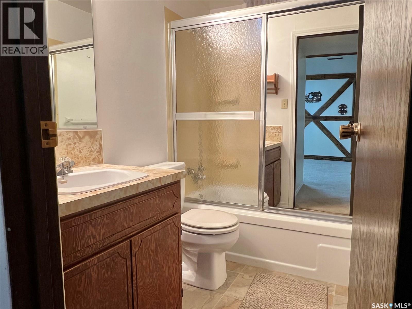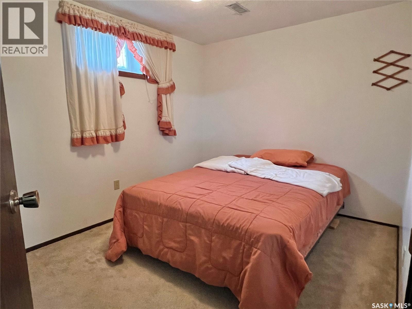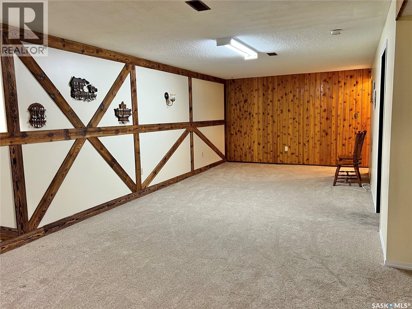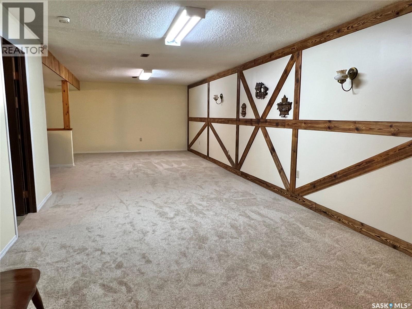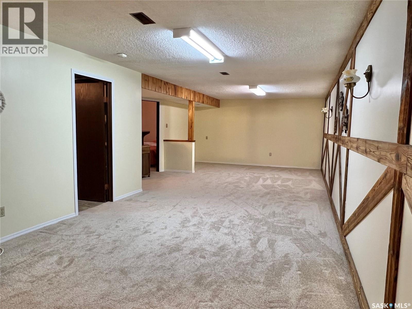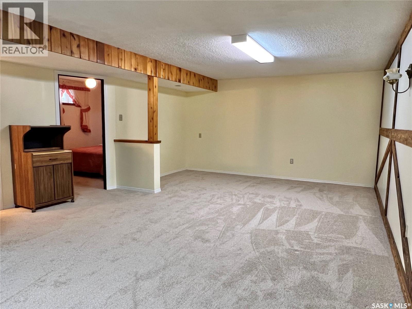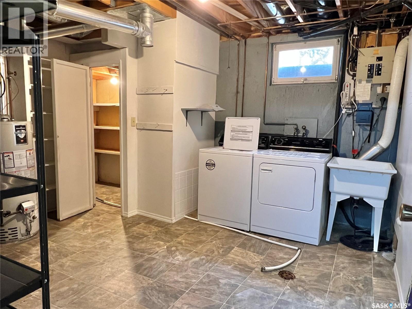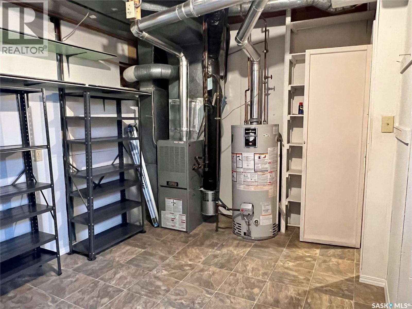4 Bedroom
2 Bathroom
988 sqft
Bungalow
Central Air Conditioning
Forced Air
$199,000
Located conveniently on Kennedy Drive this built in 1975 bungalow has approx. 988 sq ft on main floor plus a full finished basement. The home has great street appeal, nicely landscaped with lawn, garden, a double concrete driveway for ample parking. The house features three bedrooms on main, plus one in the basement. One full bath on main, plus a full bathroom in the basement. Appliances are included, and if desired the furnishings as viewed can be included or removed . Buyer can address their wished in an offer. Included fridge, stove, washer, dryer, sump pump, shed, central air and a cold storage room for your vegetables. The home is ready for new owners! Vacant so possession is negotiable. Delayed presentation of offers until Friday Nov. 7, 2025 at 11:00 am so time to have a look and make arrangements so your offer will be presented as you wish it to be. As per the Seller’s direction, all offers will be presented on 11/07/2025 11:00AM. (id:51699)
Property Details
|
MLS® Number
|
SK022253 |
|
Property Type
|
Single Family |
|
Features
|
Double Width Or More Driveway, Sump Pump |
Building
|
Bathroom Total
|
2 |
|
Bedrooms Total
|
4 |
|
Appliances
|
Washer, Refrigerator, Dryer, Window Coverings, Hood Fan, Storage Shed, Stove |
|
Architectural Style
|
Bungalow |
|
Basement Development
|
Finished |
|
Basement Type
|
Full (finished) |
|
Constructed Date
|
1975 |
|
Cooling Type
|
Central Air Conditioning |
|
Heating Fuel
|
Natural Gas |
|
Heating Type
|
Forced Air |
|
Stories Total
|
1 |
|
Size Interior
|
988 Sqft |
|
Type
|
House |
Parking
Land
|
Acreage
|
No |
|
Size Frontage
|
65 Ft |
|
Size Irregular
|
8125.00 |
|
Size Total
|
8125 Sqft |
|
Size Total Text
|
8125 Sqft |
Rooms
| Level |
Type |
Length |
Width |
Dimensions |
|
Basement |
Bedroom |
11 ft ,10 in |
9 ft |
11 ft ,10 in x 9 ft |
|
Basement |
Other |
36 ft |
11 ft ,8 in |
36 ft x 11 ft ,8 in |
|
Basement |
4pc Bathroom |
7 ft ,8 in |
5 ft |
7 ft ,8 in x 5 ft |
|
Basement |
Other |
13 ft |
12 ft |
13 ft x 12 ft |
|
Main Level |
Kitchen |
13 ft |
7 ft ,7 in |
13 ft x 7 ft ,7 in |
|
Main Level |
Dining Room |
7 ft |
5 ft |
7 ft x 5 ft |
|
Main Level |
Living Room |
19 ft ,3 in |
12 ft |
19 ft ,3 in x 12 ft |
|
Main Level |
Bedroom |
12 ft ,6 in |
9 ft ,7 in |
12 ft ,6 in x 9 ft ,7 in |
|
Main Level |
Bedroom |
8 ft ,2 in |
12 ft |
8 ft ,2 in x 12 ft |
|
Main Level |
Bedroom |
9 ft ,5 in |
9 ft ,7 in |
9 ft ,5 in x 9 ft ,7 in |
|
Main Level |
4pc Bathroom |
5 ft ,1 in |
9 ft ,7 in |
5 ft ,1 in x 9 ft ,7 in |
https://www.realtor.ca/real-estate/29060307/103-kennedy-drive-melfort

