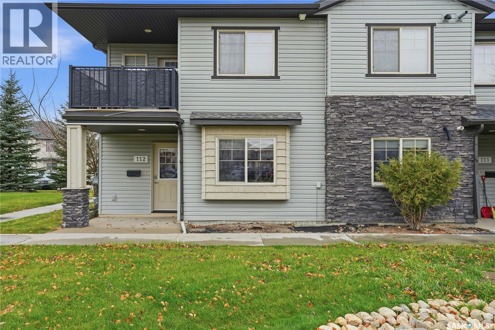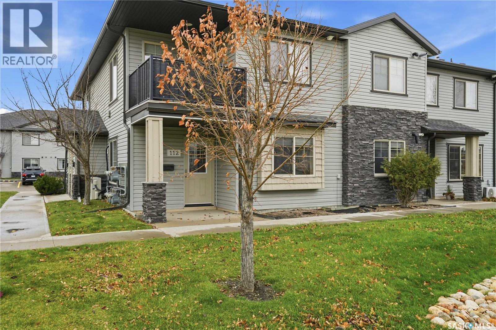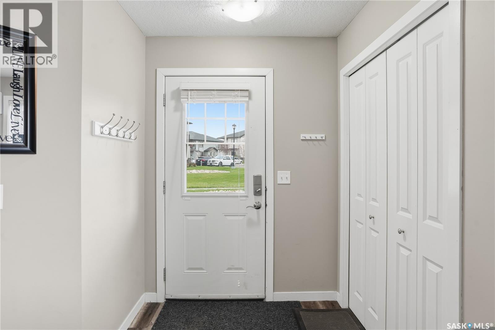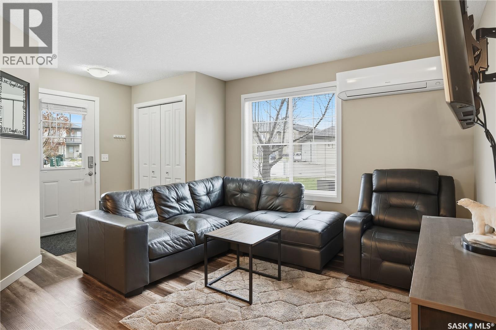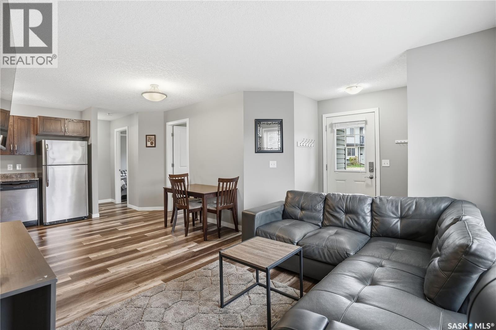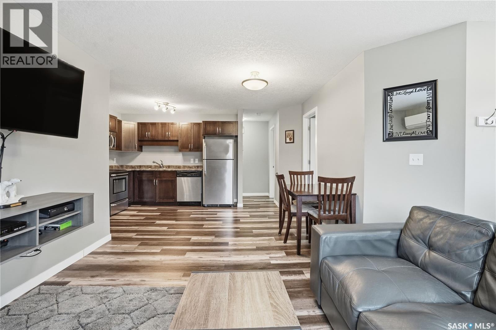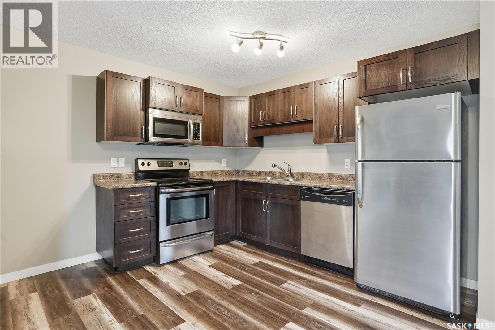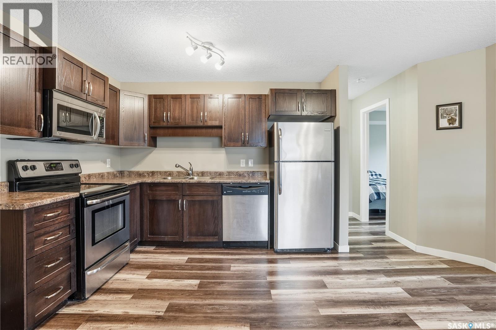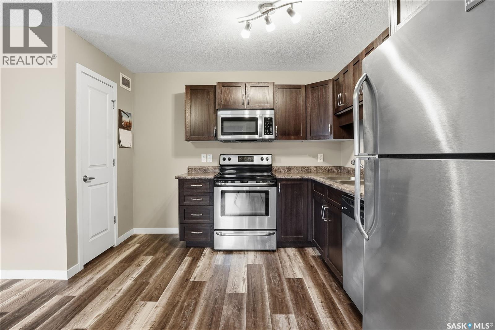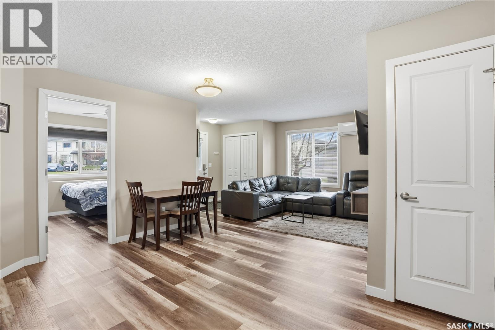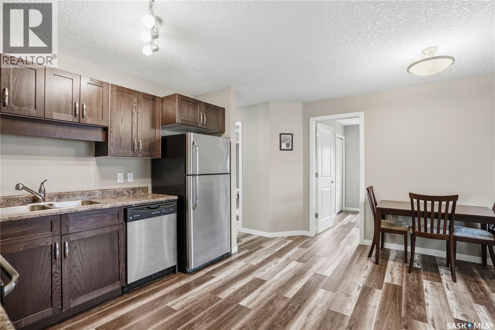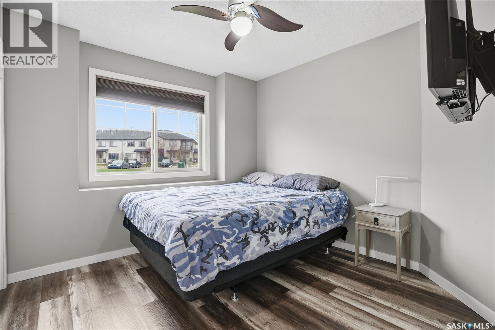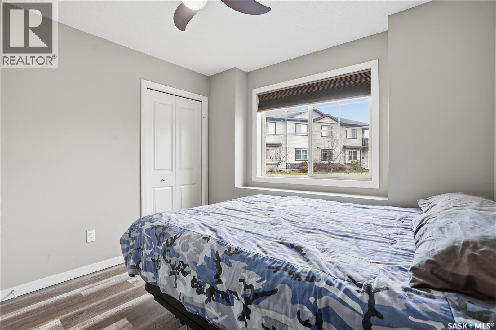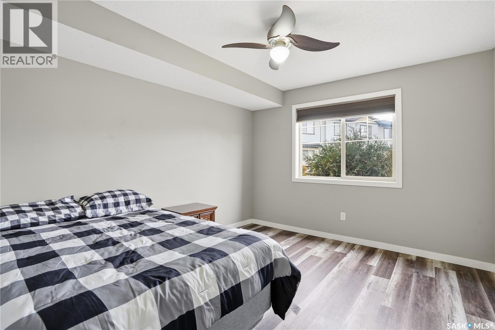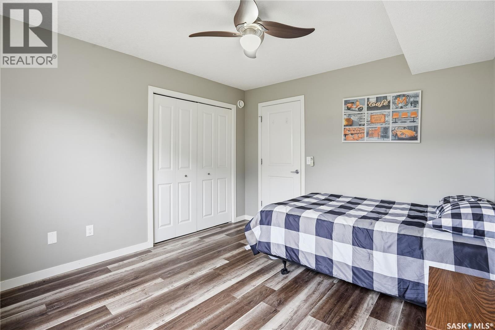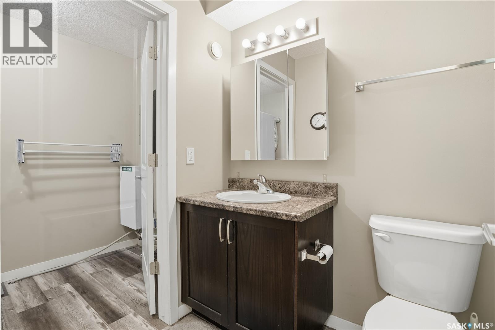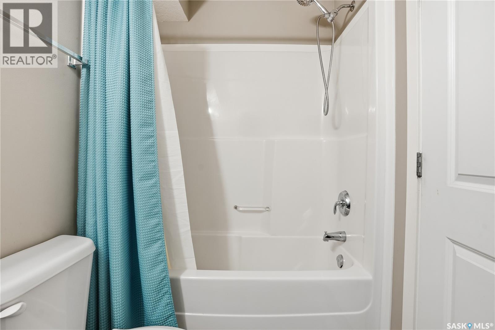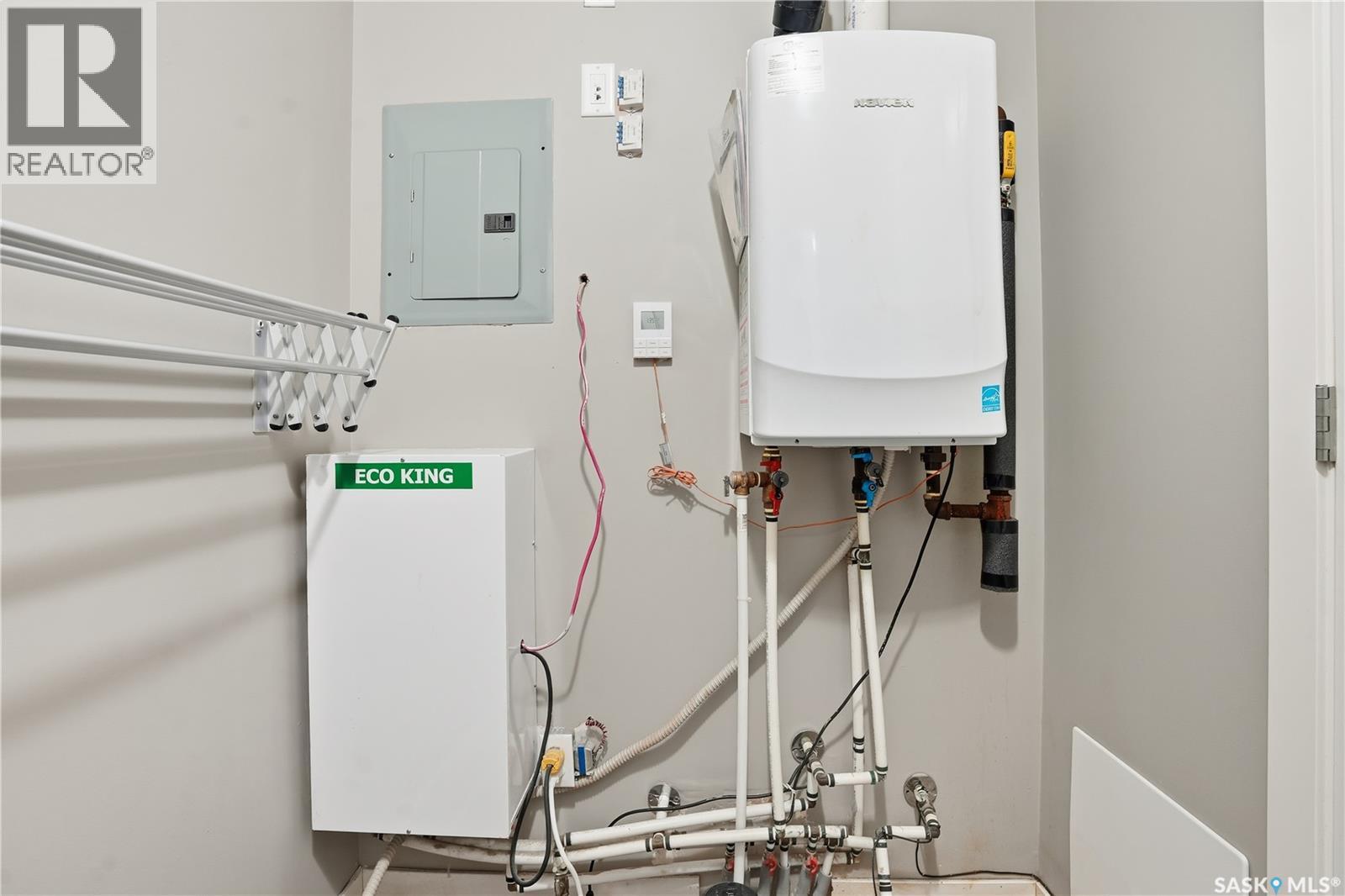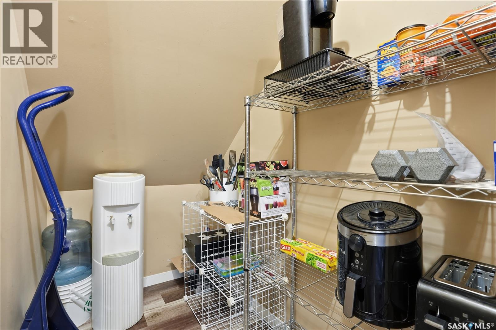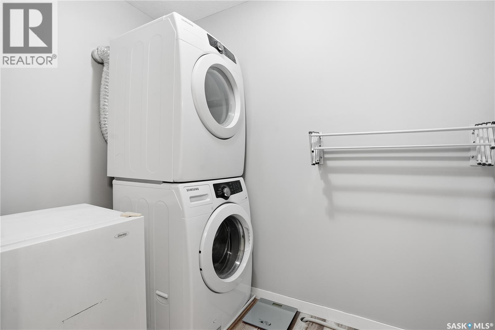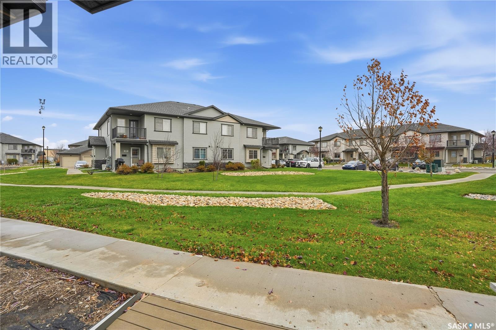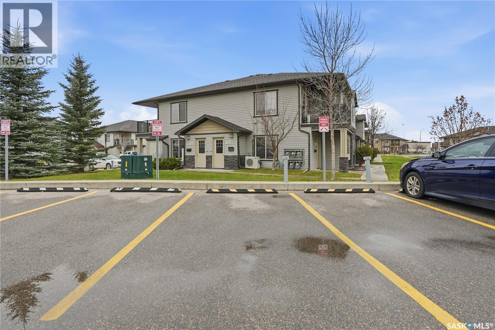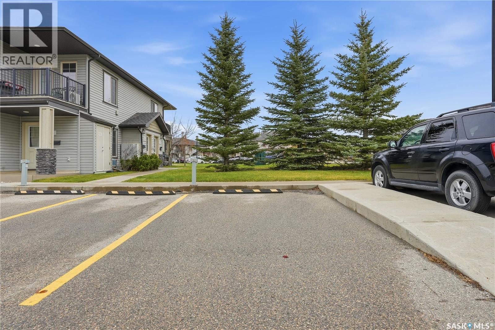112 5055 James Hill Road Regina, Saskatchewan S4W 0B9
$199,900Maintenance,
$200.56 Monthly
Maintenance,
$200.56 MonthlyExceptional condo in the heart of Harbour Landing is a great starter home or investment. Shows 10/10, this owner occupied 2 bedroom, 1 bathroom condo has been very well kept by its owner. Quiet development. Main floor unit. Open concept living room, breakfast nook area and kitchen with stained maple cabinetry, plenty of cupboard space and additional pantry storage. Both bedrooms are bright and spacious. Full bathroom. Laminate flooring throughout. Tankless water heater and in-floor heat throughout the condo. BONUS is 2 electrified parking stalls! Condo fees are $200.56 per month and include common area maintenance and insurance, reserve fund, snow removal and lawn care, garbage pick up. Pets are allowed with restrictions. Close to all south end amenities of Grasslands and easy access to Highway #1 and the Regina Bypass. (id:51699)
Property Details
| MLS® Number | SK022136 |
| Property Type | Single Family |
| Neigbourhood | Harbour Landing |
| Community Features | Pets Allowed With Restrictions |
Building
| Bathroom Total | 1 |
| Bedrooms Total | 2 |
| Appliances | Washer, Refrigerator, Dryer, Microwave, Stove |
| Architectural Style | Multi-level |
| Basement Type | Crawl Space |
| Constructed Date | 2011 |
| Cooling Type | Wall Unit |
| Heating Fuel | Natural Gas |
| Heating Type | In Floor Heating |
| Size Interior | 753 Sqft |
| Type | Row / Townhouse |
Parking
| Surfaced | 2 |
| Other | |
| Parking Space(s) | 2 |
Land
| Acreage | No |
Rooms
| Level | Type | Length | Width | Dimensions |
|---|---|---|---|---|
| Main Level | Foyer | 5 ft ,2 in | 6 ft | 5 ft ,2 in x 6 ft |
| Main Level | Living Room | 10 ft ,9 in | 12 ft ,4 in | 10 ft ,9 in x 12 ft ,4 in |
| Main Level | Dining Nook | 10 ft ,9 in | 5 ft ,6 in | 10 ft ,9 in x 5 ft ,6 in |
| Main Level | Kitchen | 10 ft ,8 in | 9 ft ,8 in | 10 ft ,8 in x 9 ft ,8 in |
| Main Level | Primary Bedroom | 10 ft ,10 in | 11 ft ,10 in | 10 ft ,10 in x 11 ft ,10 in |
| Main Level | Bedroom | 10 ft | 10 ft ,2 in | 10 ft x 10 ft ,2 in |
| Main Level | 4pc Bathroom | 5 ft ,5 in | 7 ft ,8 in | 5 ft ,5 in x 7 ft ,8 in |
| Main Level | Laundry Room | 8 ft ,5 in | 5 ft | 8 ft ,5 in x 5 ft |
https://www.realtor.ca/real-estate/29059392/112-5055-james-hill-road-regina-harbour-landing
Interested?
Contact us for more information

