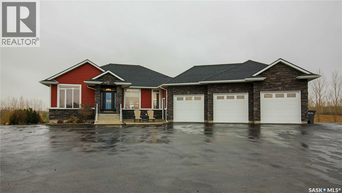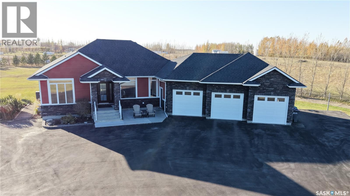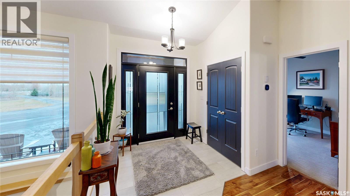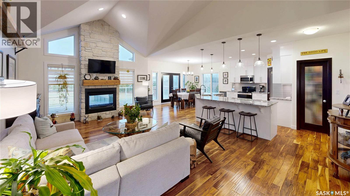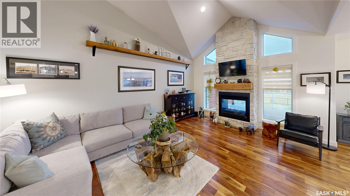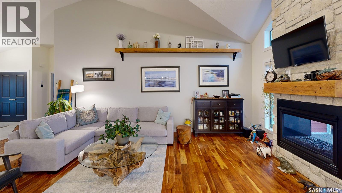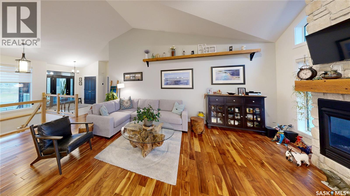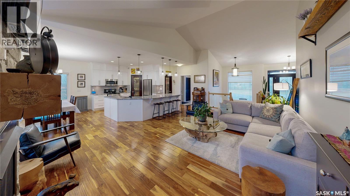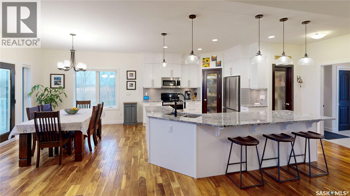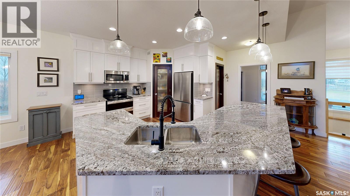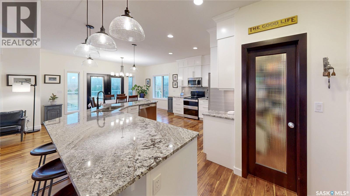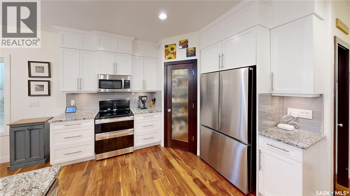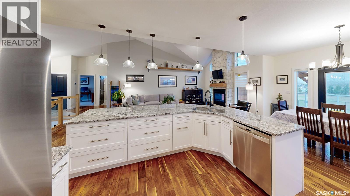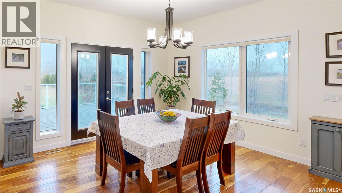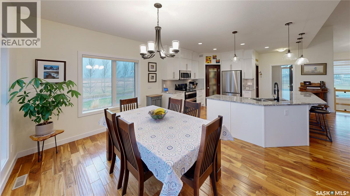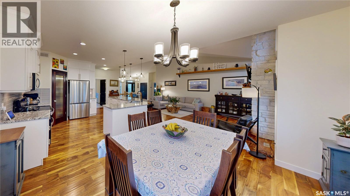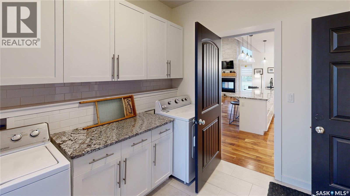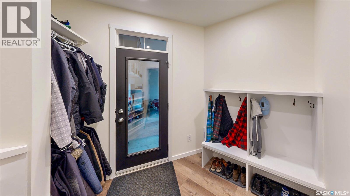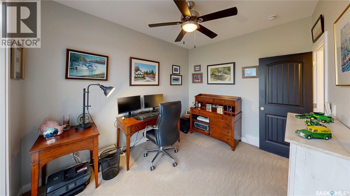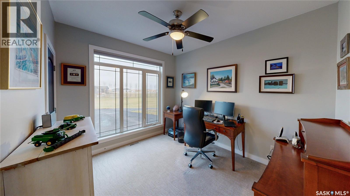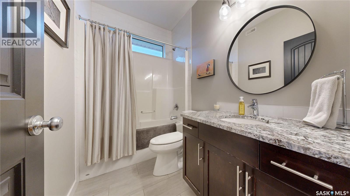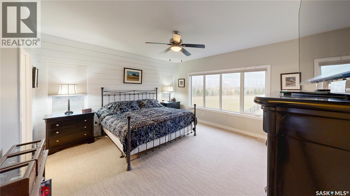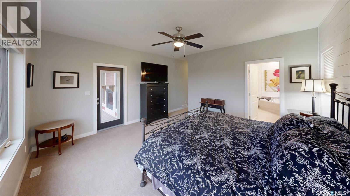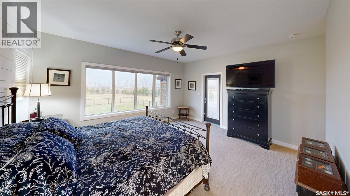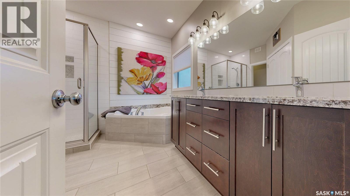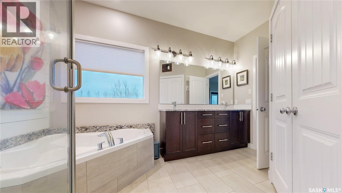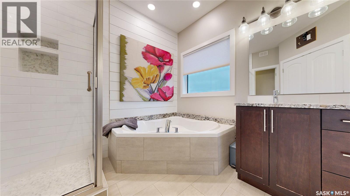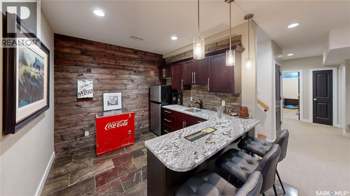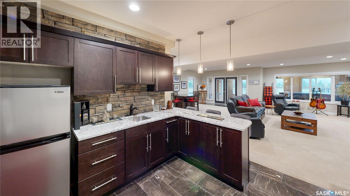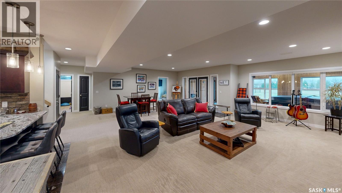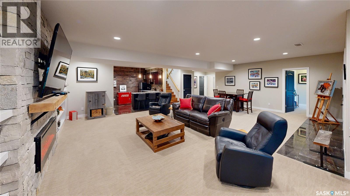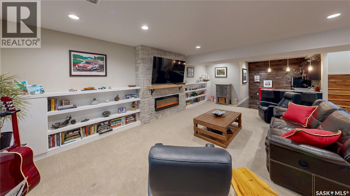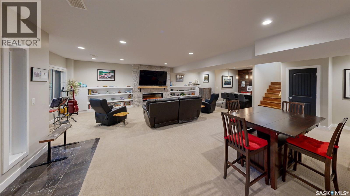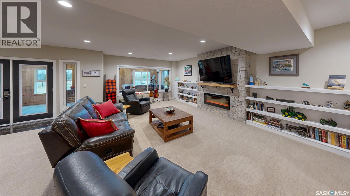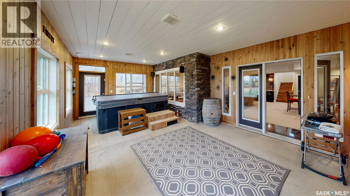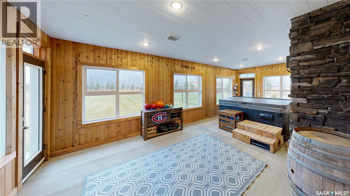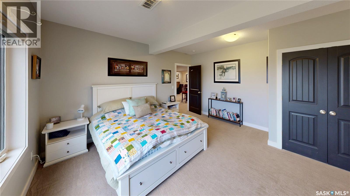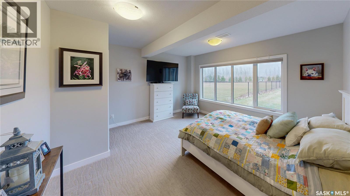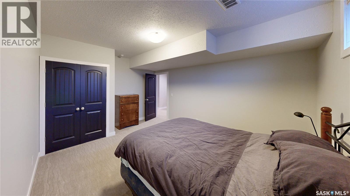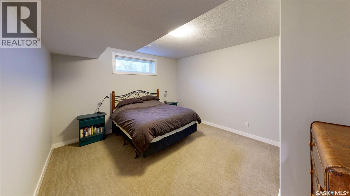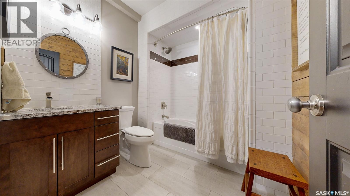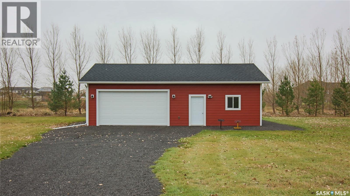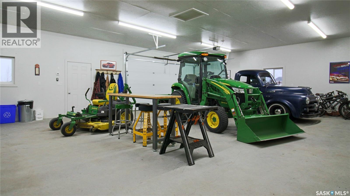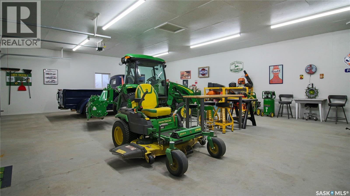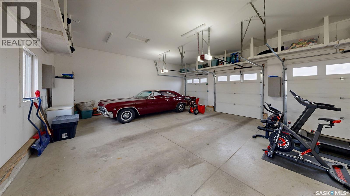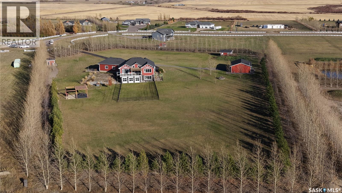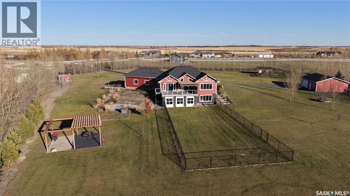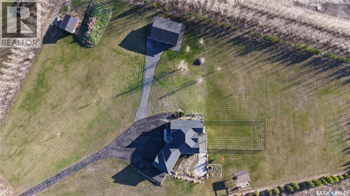4 Bedroom
3 Bathroom
1720 sqft
Bungalow
Fireplace
Central Air Conditioning, Air Exchanger
Forced Air
Acreage
Lawn, Underground Sprinkler, Garden Area
$1,225,000
Welcome to 131 Rock Pointe Place in the Rock Pointe Estate community. This 2013 built, 1720 square foot, 4 bedroom 3 bathroom, walkout bungalow sits on a 4.86 acre lot. The huge three tiered garden beds are great for growing fresh produce and the stone patio below it makes another great place to gather. The large deck off the main level has ample room for outdoor furniture and opens up your hosting space beyond the dining room! You are also permitted to have 2 “livestock units” on the property excluding cows. There are two sheds on the property. One that is 17 x 20 with two roll up doors and another smaller one with power. The 30 x 40 heated and insulated shop is the ultimate handyman’s dream. The living room has a 12’ vaulted ceiling, engineered hardwood flooring that flows into the dining room and kitchen and a stone surround gas fireplace that is double sided and shared with the deck The kitchen has a huge walk through pantry, granite countertops, an island with bar seating and the stainless steel fridge, stove, dishwasher, microwave hood fan and stove are all included! The laundry room is next and leads through to the additional mudroom! The 36 x 40 triple attached, heated and insulated garage has extra storage shelves and a fridge. The first bedroom makes a great office and the main 4 piece bathroom follows. The primary suite a patio door to the deck and a 5 piece ensuite bathroom with dual sinks, a corner jet tub, a custom glass shower with tile surround and a walk in closet! The first stop downstairs is the wet bar! The rec room has built-in shelving, an electric fireplace with stone surround and LED pot lights The doors lead out to the enclosed hot tub room with a built in stereo system Next are two bedrooms and a 4 piece bathroom! Last is a den and the utility room that houses the high efficiency furnace, gas water heater on demand, HRV, and an stand up freezer! See the video for much more info! As per the Seller’s direction, all offers will be presented on 11/09/2025 2:00PM. (id:51699)
Property Details
|
MLS® Number
|
SK022216 |
|
Property Type
|
Single Family |
|
Community Features
|
School Bus |
|
Features
|
Acreage, Cul-de-sac, Treed, Irregular Lot Size, Rolling, Double Width Or More Driveway, Sump Pump |
|
Structure
|
Deck |
Building
|
Bathroom Total
|
3 |
|
Bedrooms Total
|
4 |
|
Appliances
|
Washer, Refrigerator, Dishwasher, Dryer, Microwave, Freezer, Humidifier, Window Coverings, Garage Door Opener Remote(s), Central Vacuum - Roughed In, Storage Shed, Stove |
|
Architectural Style
|
Bungalow |
|
Basement Development
|
Finished |
|
Basement Features
|
Walk Out |
|
Basement Type
|
Full (finished) |
|
Constructed Date
|
2013 |
|
Cooling Type
|
Central Air Conditioning, Air Exchanger |
|
Fireplace Fuel
|
Electric,gas |
|
Fireplace Present
|
Yes |
|
Fireplace Type
|
Conventional,conventional |
|
Heating Fuel
|
Natural Gas |
|
Heating Type
|
Forced Air |
|
Stories Total
|
1 |
|
Size Interior
|
1720 Sqft |
|
Type
|
House |
Parking
|
Attached Garage
|
|
|
R V
|
|
|
Heated Garage
|
|
|
Parking Space(s)
|
20 |
Land
|
Acreage
|
Yes |
|
Fence Type
|
Fence, Partially Fenced |
|
Landscape Features
|
Lawn, Underground Sprinkler, Garden Area |
|
Size Irregular
|
4.86 |
|
Size Total
|
4.86 Ac |
|
Size Total Text
|
4.86 Ac |
Rooms
| Level |
Type |
Length |
Width |
Dimensions |
|
Basement |
Kitchen |
9 ft |
9 ft ,3 in |
9 ft x 9 ft ,3 in |
|
Basement |
Other |
25 ft ,5 in |
27 ft ,4 in |
25 ft ,5 in x 27 ft ,4 in |
|
Basement |
Bedroom |
13 ft ,5 in |
15 ft ,3 in |
13 ft ,5 in x 15 ft ,3 in |
|
Basement |
Bedroom |
12 ft |
15 ft ,3 in |
12 ft x 15 ft ,3 in |
|
Basement |
Den |
7 ft |
11 ft ,7 in |
7 ft x 11 ft ,7 in |
|
Basement |
Other |
9 ft ,8 in |
11 ft ,5 in |
9 ft ,8 in x 11 ft ,5 in |
|
Basement |
4pc Bathroom |
8 ft ,8 in |
6 ft ,6 in |
8 ft ,8 in x 6 ft ,6 in |
|
Main Level |
Foyer |
7 ft |
7 ft ,5 in |
7 ft x 7 ft ,5 in |
|
Main Level |
Bedroom |
12 ft |
9 ft ,5 in |
12 ft x 9 ft ,5 in |
|
Main Level |
4pc Bathroom |
5 ft |
9 ft ,3 in |
5 ft x 9 ft ,3 in |
|
Main Level |
Primary Bedroom |
14 ft |
15 ft ,9 in |
14 ft x 15 ft ,9 in |
|
Main Level |
5pc Ensuite Bath |
12 ft |
9 ft ,5 in |
12 ft x 9 ft ,5 in |
|
Main Level |
Living Room |
22 ft |
13 ft ,5 in |
22 ft x 13 ft ,5 in |
|
Main Level |
Kitchen |
11 ft ,5 in |
14 ft ,5 in |
11 ft ,5 in x 14 ft ,5 in |
|
Main Level |
Dining Room |
11 ft |
14 ft |
11 ft x 14 ft |
|
Main Level |
Laundry Room |
8 ft ,5 in |
10 ft |
8 ft ,5 in x 10 ft |
|
Main Level |
Mud Room |
9 ft |
9 ft |
9 ft x 9 ft |
https://www.realtor.ca/real-estate/29059033/131-rock-pointe-place-pilot-butte

