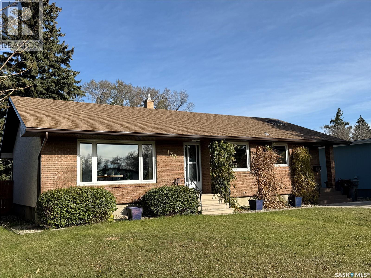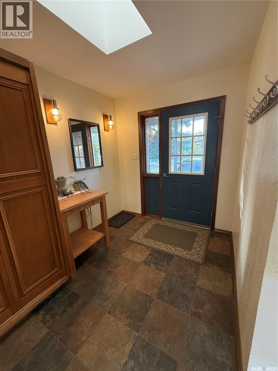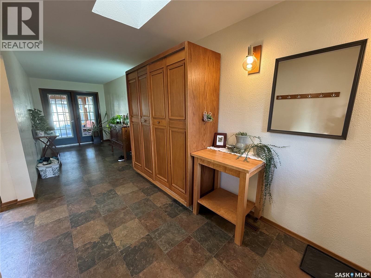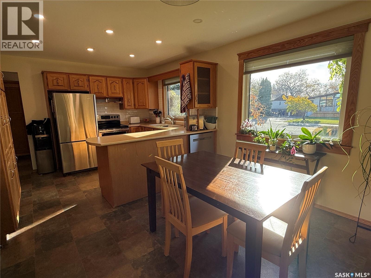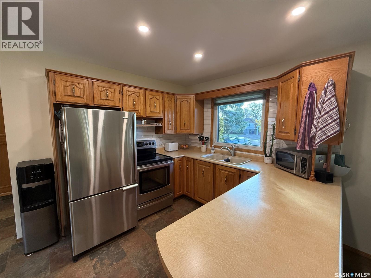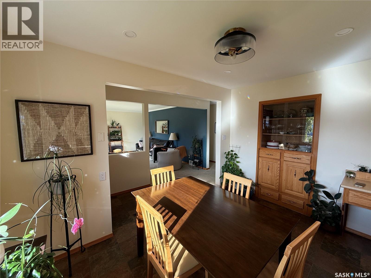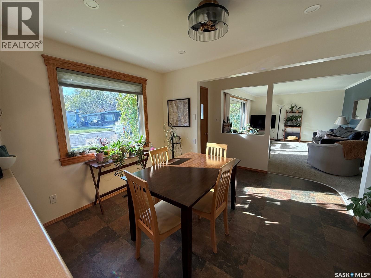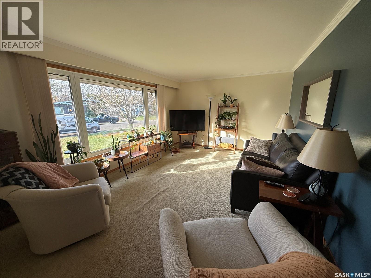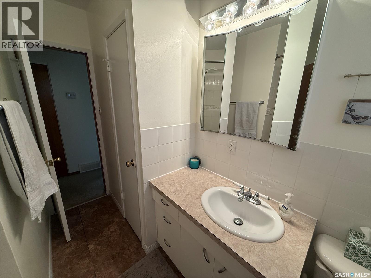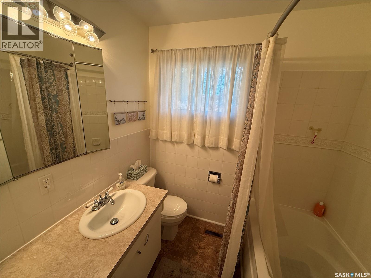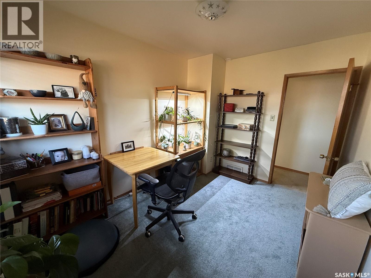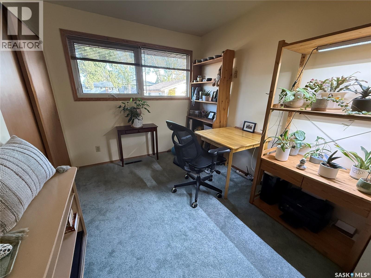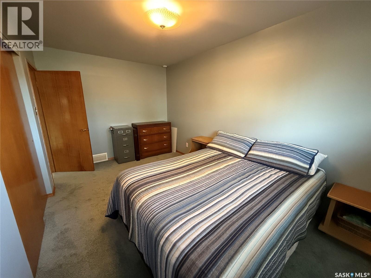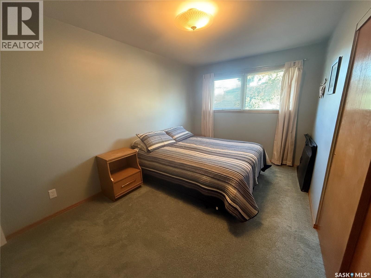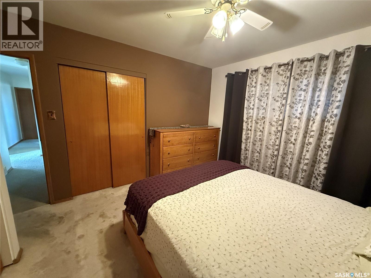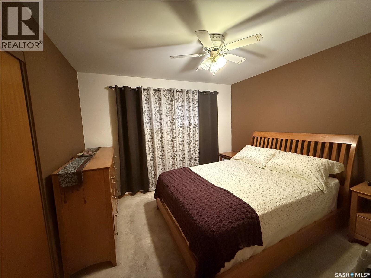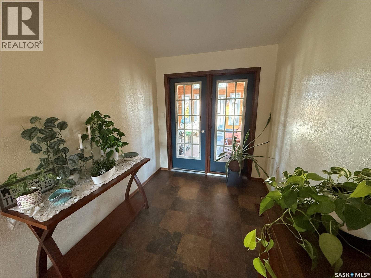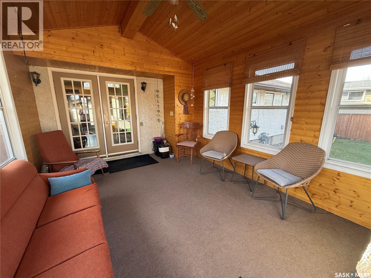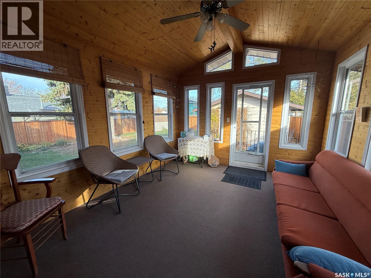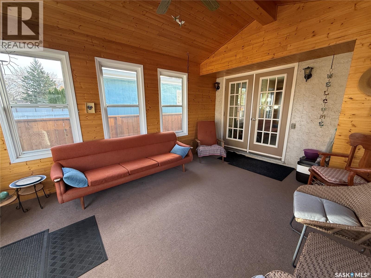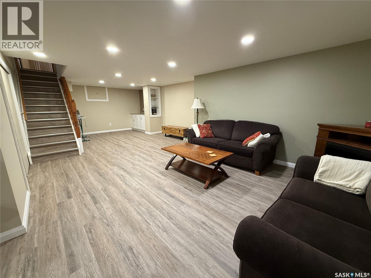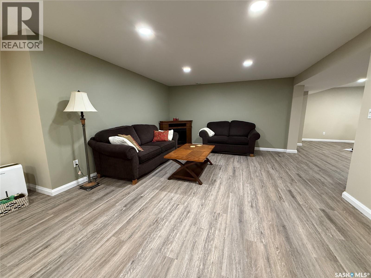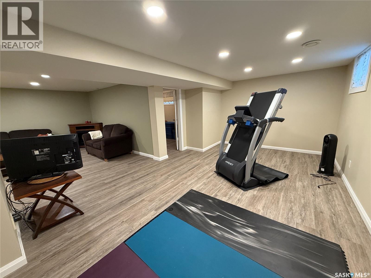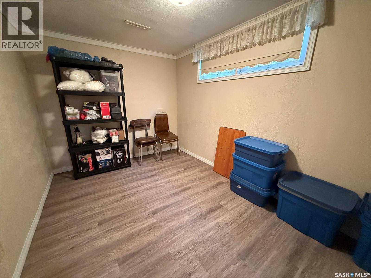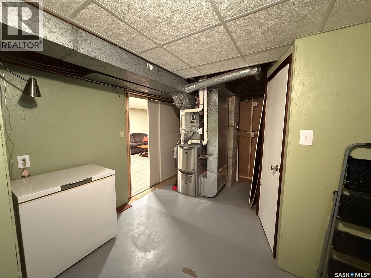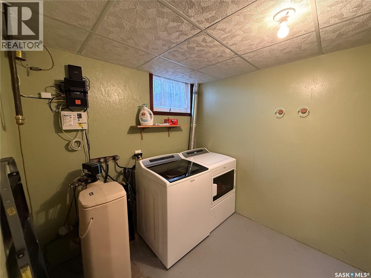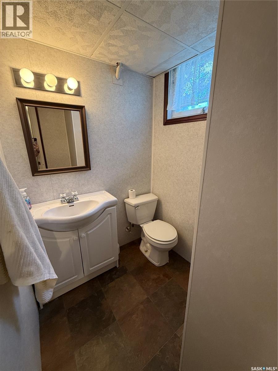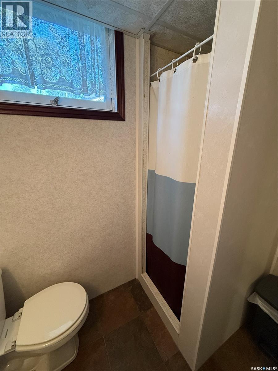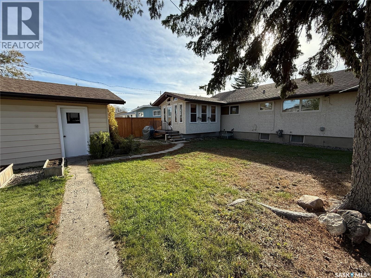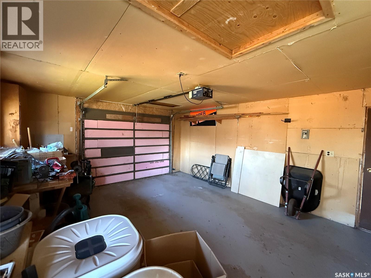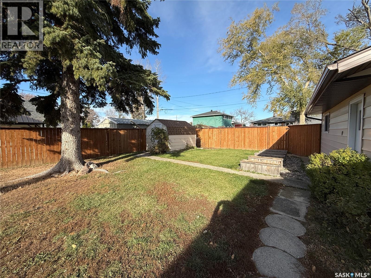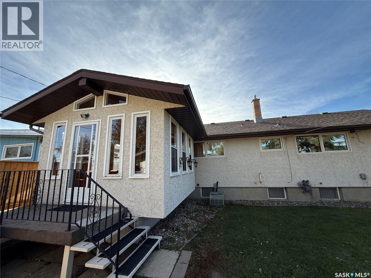4 Bedroom
2 Bathroom
1381 sqft
Bungalow
Fireplace
Central Air Conditioning
Forced Air
Lawn
$359,500
Charming 4-Bedroom Home with Sunroom in a Quiet, Central Location. This spacious 1,381 sq. ft. home offers the perfect blend of modern updates and timeless charm. Featuring 4 bedrooms and 2 bathrooms, this property has been thoughtfully maintained with many upgrades throughout. The main floor includes updated windows, fresh paint, and a large mudroom/entrance leading into a bright and inviting sunroom — ideal for relaxing with a great book. The high-efficiency furnace ensures year-round comfort, while the exterior stucco and brick finish add lasting appeal. Downstairs, you’ll find an updated basement with vinyl plank flooring, a spare bedroom, and a laundry area with storage along with a second bathroom. Outside, enjoy a fully fenced yard with a newer wood fence, single detached garage, and mature landscaping. Located in a quiet neighborhood, this home is centrally situated near several schools yet tucked away on a peaceful street. A wonderful opportunity to move right in and enjoy — modern comfort meets classic style! (id:51699)
Property Details
|
MLS® Number
|
SK022219 |
|
Property Type
|
Single Family |
|
Features
|
Treed |
Building
|
Bathroom Total
|
2 |
|
Bedrooms Total
|
4 |
|
Appliances
|
Washer, Refrigerator, Dishwasher, Dryer, Window Coverings, Garage Door Opener Remote(s), Storage Shed, Stove |
|
Architectural Style
|
Bungalow |
|
Basement Development
|
Finished |
|
Basement Type
|
Partial (finished) |
|
Constructed Date
|
1962 |
|
Cooling Type
|
Central Air Conditioning |
|
Fireplace Fuel
|
Electric |
|
Fireplace Present
|
Yes |
|
Fireplace Type
|
Conventional |
|
Heating Fuel
|
Natural Gas |
|
Heating Type
|
Forced Air |
|
Stories Total
|
1 |
|
Size Interior
|
1381 Sqft |
|
Type
|
House |
Parking
|
Detached Garage
|
|
|
Parking Space(s)
|
3 |
Land
|
Acreage
|
No |
|
Fence Type
|
Fence |
|
Landscape Features
|
Lawn |
|
Size Frontage
|
57 Ft |
|
Size Irregular
|
57x123 |
|
Size Total Text
|
57x123 |
Rooms
| Level |
Type |
Length |
Width |
Dimensions |
|
Basement |
Family Room |
24 ft ,5 in |
13 ft ,1 in |
24 ft ,5 in x 13 ft ,1 in |
|
Basement |
Family Room |
18 ft ,8 in |
12 ft ,4 in |
18 ft ,8 in x 12 ft ,4 in |
|
Basement |
Bedroom |
8 ft ,3 in |
13 ft ,3 in |
8 ft ,3 in x 13 ft ,3 in |
|
Basement |
Laundry Room |
16 ft ,1 in |
12 ft |
16 ft ,1 in x 12 ft |
|
Basement |
Storage |
5 ft ,8 in |
8 ft ,1 in |
5 ft ,8 in x 8 ft ,1 in |
|
Basement |
4pc Bathroom |
6 ft ,7 in |
4 ft ,9 in |
6 ft ,7 in x 4 ft ,9 in |
|
Main Level |
Other |
26 ft |
7 ft ,3 in |
26 ft x 7 ft ,3 in |
|
Main Level |
Sunroom |
11 ft ,4 in |
15 ft ,7 in |
11 ft ,4 in x 15 ft ,7 in |
|
Main Level |
Kitchen |
14 ft ,8 in |
9 ft ,1 in |
14 ft ,8 in x 9 ft ,1 in |
|
Main Level |
Dining Room |
8 ft ,8 in |
12 ft ,3 in |
8 ft ,8 in x 12 ft ,3 in |
|
Main Level |
Family Room |
12 ft ,1 in |
17 ft ,5 in |
12 ft ,1 in x 17 ft ,5 in |
|
Main Level |
Bedroom |
14 ft ,9 in |
9 ft |
14 ft ,9 in x 9 ft |
|
Main Level |
Bedroom |
8 ft ,5 in |
11 ft ,4 in |
8 ft ,5 in x 11 ft ,4 in |
|
Main Level |
Bedroom |
11 ft ,1 in |
10 ft ,7 in |
11 ft ,1 in x 10 ft ,7 in |
|
Main Level |
4pc Bathroom |
6 ft ,9 in |
9 ft ,5 in |
6 ft ,9 in x 9 ft ,5 in |
https://www.realtor.ca/real-estate/29058637/133-birch-drive-weyburn

